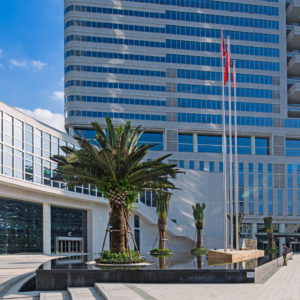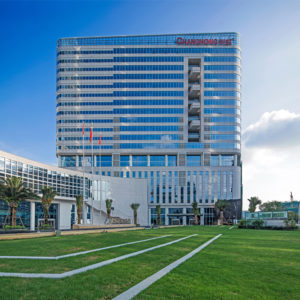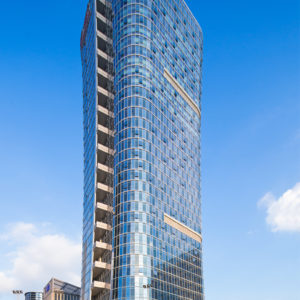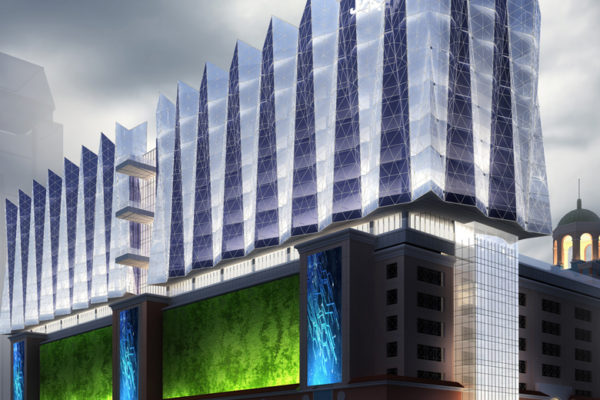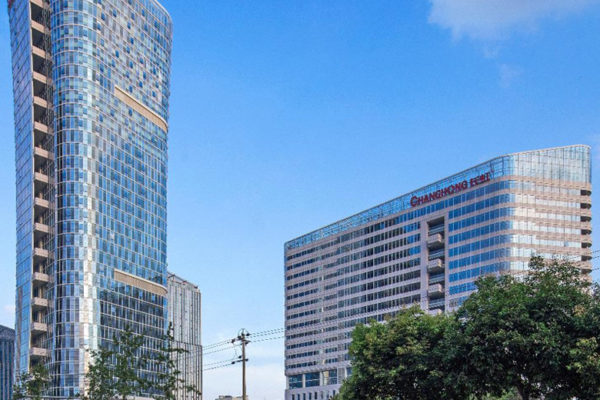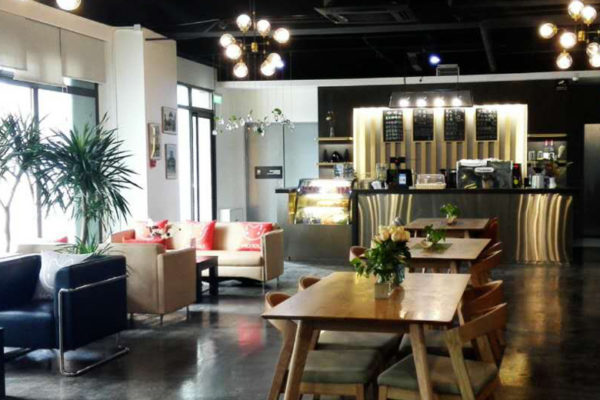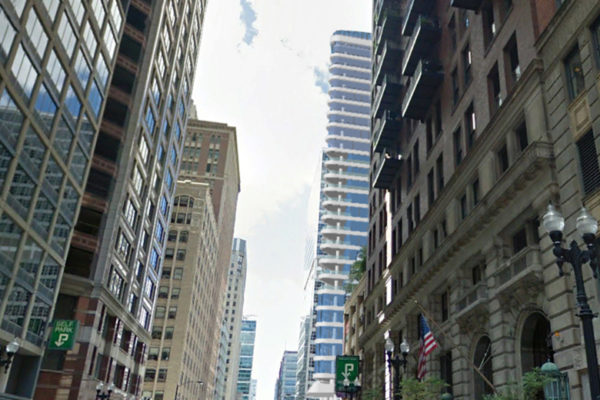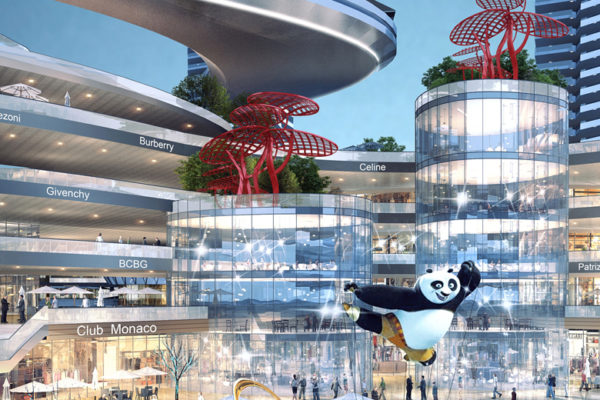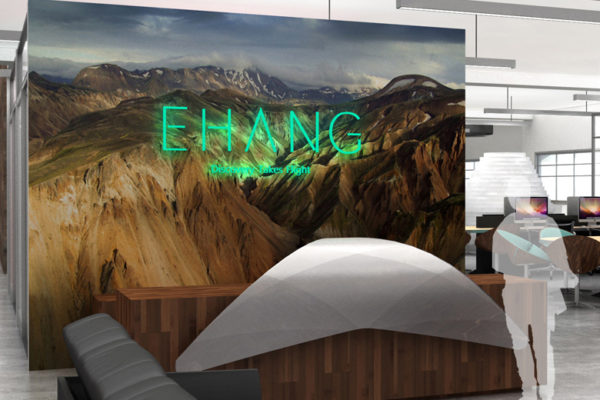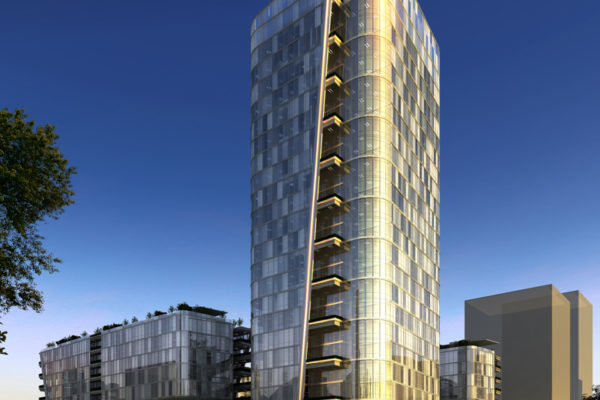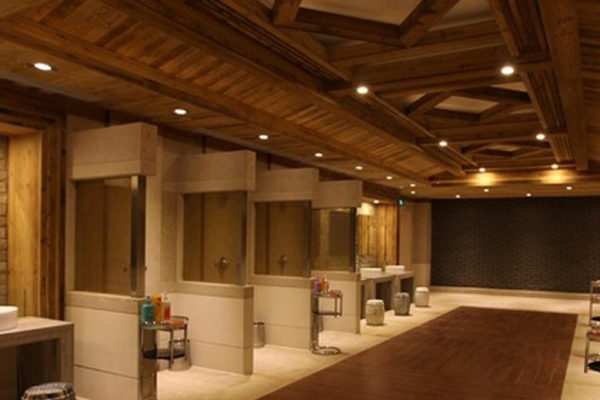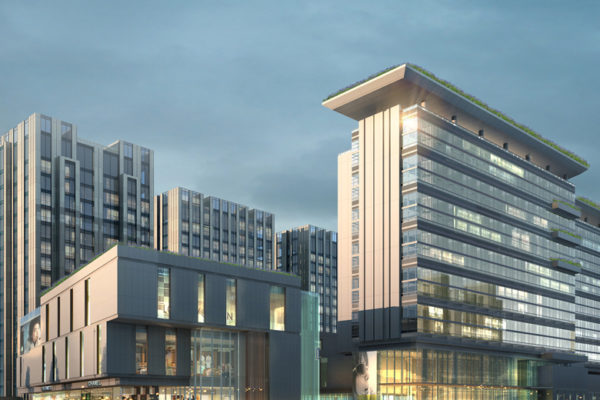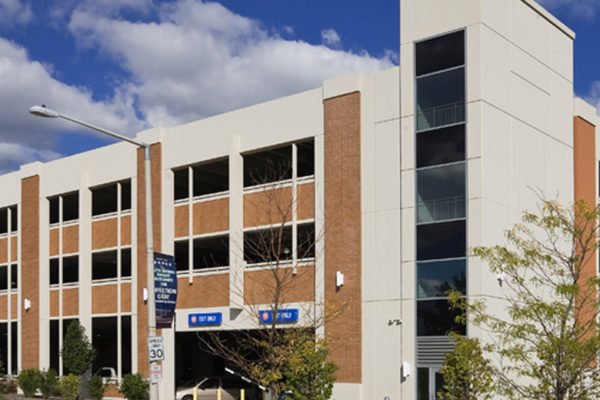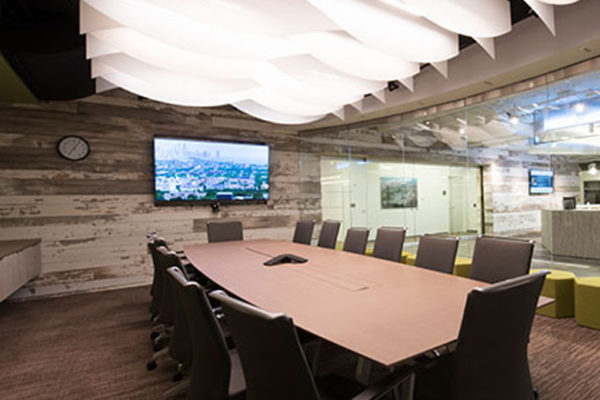About the project
| Project details | |
|---|---|
| Size | 169,738m² | 1,827,045 SF | Height | 150m | 492 ft | Location | Chengdu, China | Firm Role | Planning | SD | DD | CD oversight | CA oversight | Designer | Erika Berkey, while at KaziaLi Design Collaborative |
The Changhong International R&D Center in Chengdu, China is divided into 4 major program components: a class 5A office tower, a slab building with 5A offices and SOHO, a connecting podium to house a bank, convenience store, restaurant, employee cafeteria, and museum / exhibition space for Changhong.
The tower features a large balcony on each floor, and the plans were optimized to guarantee that regardless of the number of tenants per floor, all tenants have access to a shared indoor / outdoor lounge.
The slab building is designed to maximize layout flexibility. The 28 meter-deep bar with a 9 meter longitudinal bay allows for a 1.5 meter planning grid that can allow for many different office activities and bay configurations to take place. Closed offices, open office, conferencing, and core requirements are just a few of the possibilities.
Generally the 28 meter dimension is divided into 3 zones. The outer zones which obtain the best light are dedicated for main office activates. The central zone is dedicated as support, collaboration, core elements, and cross circulation.
The SOHO portion of the bar is divided in the same way but with a lesser core depth, allowing a deeper lease module. The lease module is flexible and can take on many functions and layouts.
Conceptually, the architecture was designed to reference Changhong's history. TV and electronic technology has always been at the forefront of the digital era, and the tower design reflects that with an international digitalized elevation. Varying glass transparencies and stainless steel frames provides an array of color changes under different light.
The layout of the site uses both western and feng shui techniques. The architecture curves round forming two open arms that gesture to welcome guests from all around the world. The buildings are arranged around a plaza, creating an attractive, pleasant environment.


