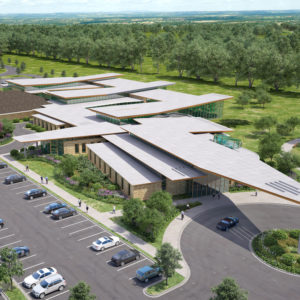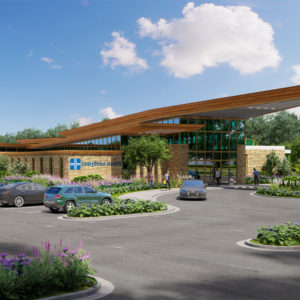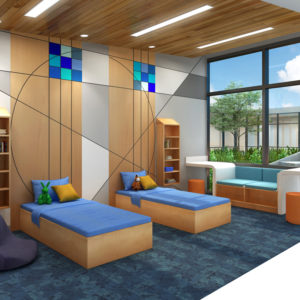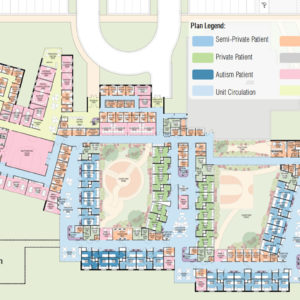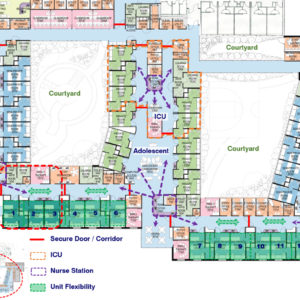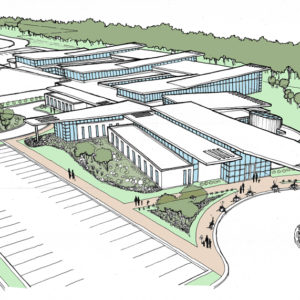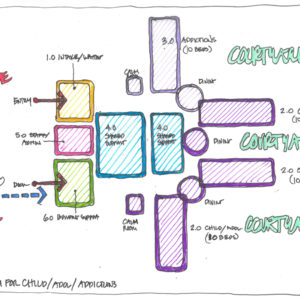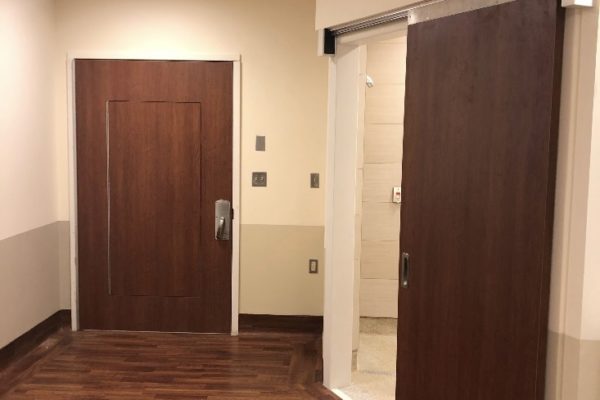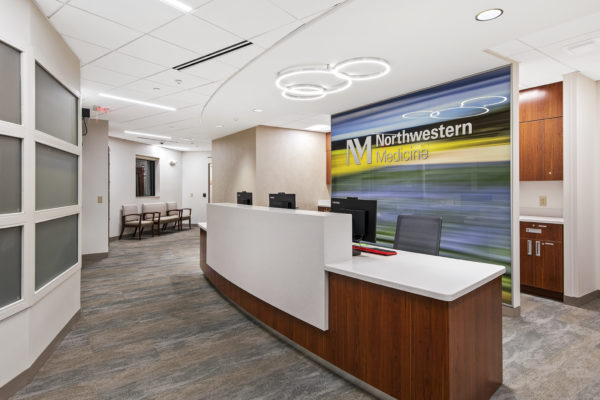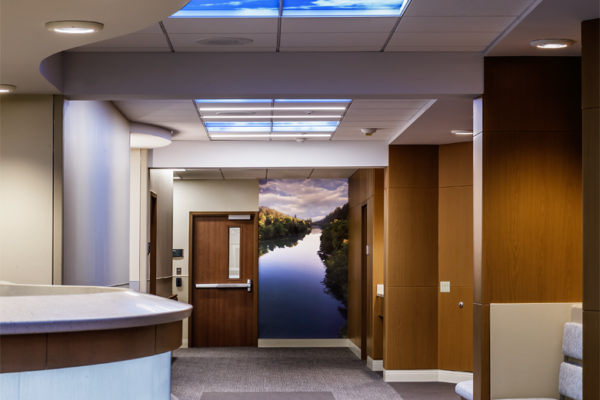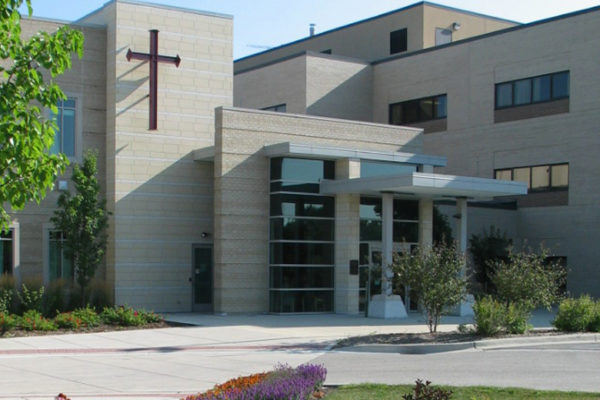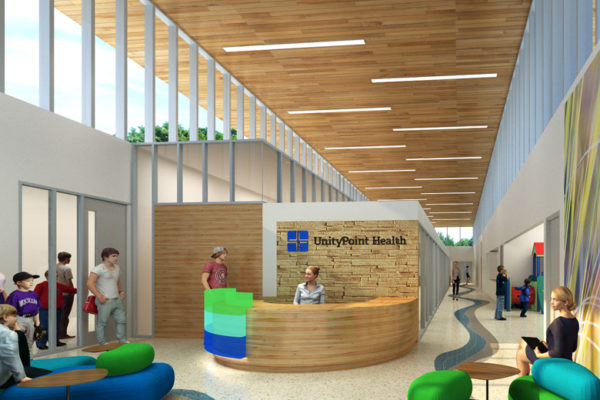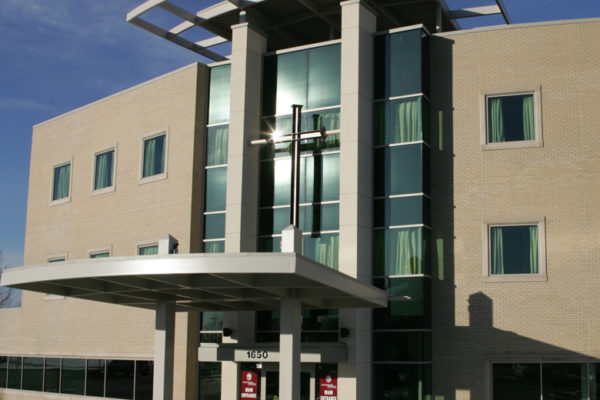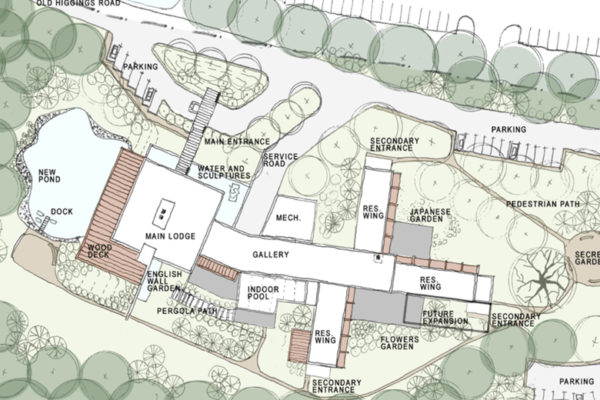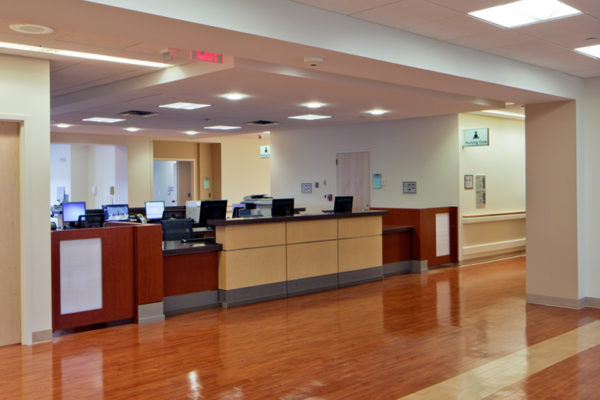About the project
| Project details | |
|---|---|
| Size | 60,899 SF | Location | Illinois | Firm Role | Planning | SD | Cost | $33M (est) |
We were approached by the leadership team at a large healthcare network to create a schematic design concept for a new child and adolescent behavioral health building with both in- and outpatient offerings on their campus, to better meet the needs of their community. After exploring several options, we arrived at a sweeping “neighborhood” design adjacent to their existing adult behavioral health facility.
The inpatient area features Addictions, Adolescent, Adolescent ICU, and Child units, with an Autism sub-unit and the opportunity for all units to flex along the southern corridors to best adapt to changing patient populations. All units have central living room spaces, therapy areas, calming rooms, calming and charting alcoves, and a central nurses’ station overlooking a computer area and dining room.
The units also have access to expansive interior courtyards, classrooms, and an Experiential Wing with activity, art, technology, meditative, and gym spaces. The in-patient areas are designed with a residential aesthetic, with bountiful natural light and views; patient and staff safety are of the utmost importance, but do not hinder the healing quality of the units.
Private and semi-private patient rooms all have expansive views to the outdoors, and feature natural woods and blues for their calming effects. Seating is curved and weighted for safety, and patient belongings are stored in open shelving, which is elevated off the floor and is capped with a sloped top. The clean-lined, modern aesthetic creates an encouraging environment for introspection and healing.
The intake area includes two entries – one for walk-in patients and their families, and another for ambulance-delivered crisis cases. A family accommodations area adjacent to the main lobby provides hospitality-level amenities for overnight stays and a dining area for family interactions.
The outpatient lobby is a soaring two-story space, with separate calm and interactive play waiting areas. Patients have access to their doctors and counselors in a one-on-one office setting as well as several large group therapy rooms. Most rooms feature frosted slit windows at eye-level for natural light without the distraction of the view, as well as clerestory windows for additional light and access to nature.
The staff area provides easy access to all inpatient units while maintaining the separation necessary for decompression and focused work, and includes a break room, relaxation room, staff-only courtyard, resident and staff locker rooms, and a student nurse workroom.

