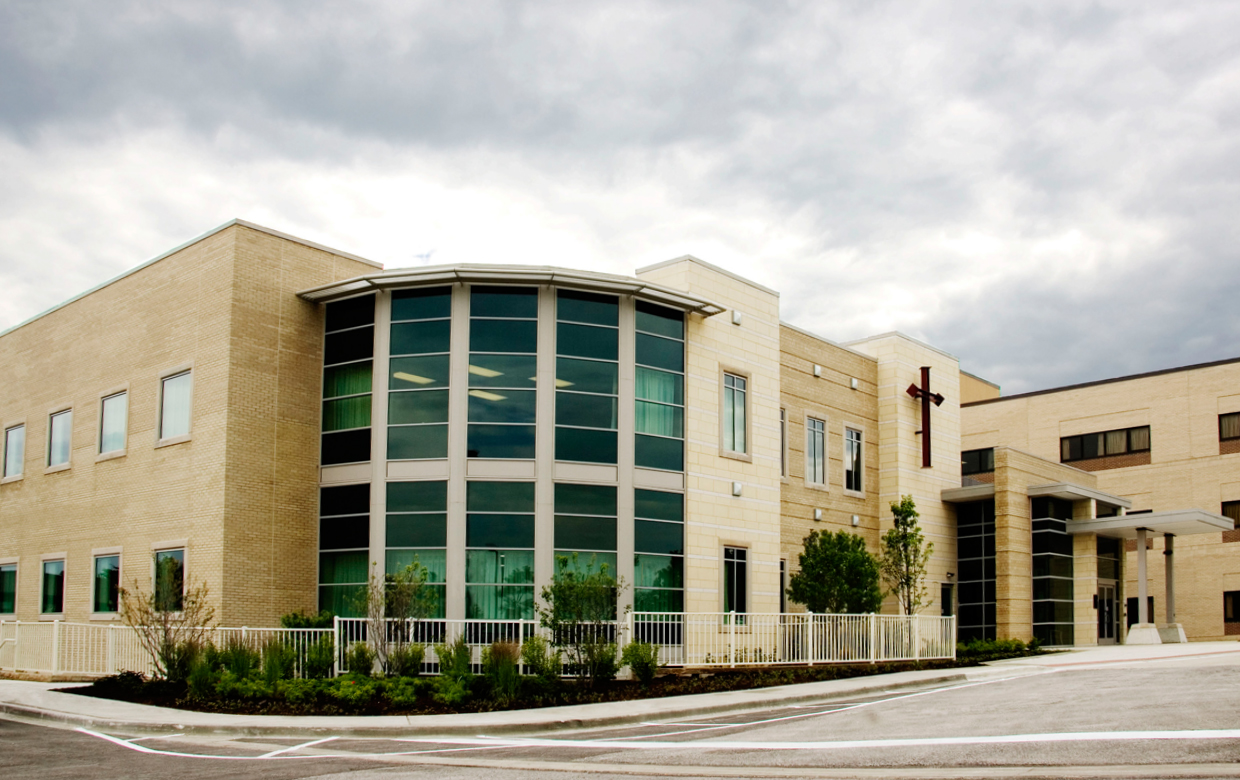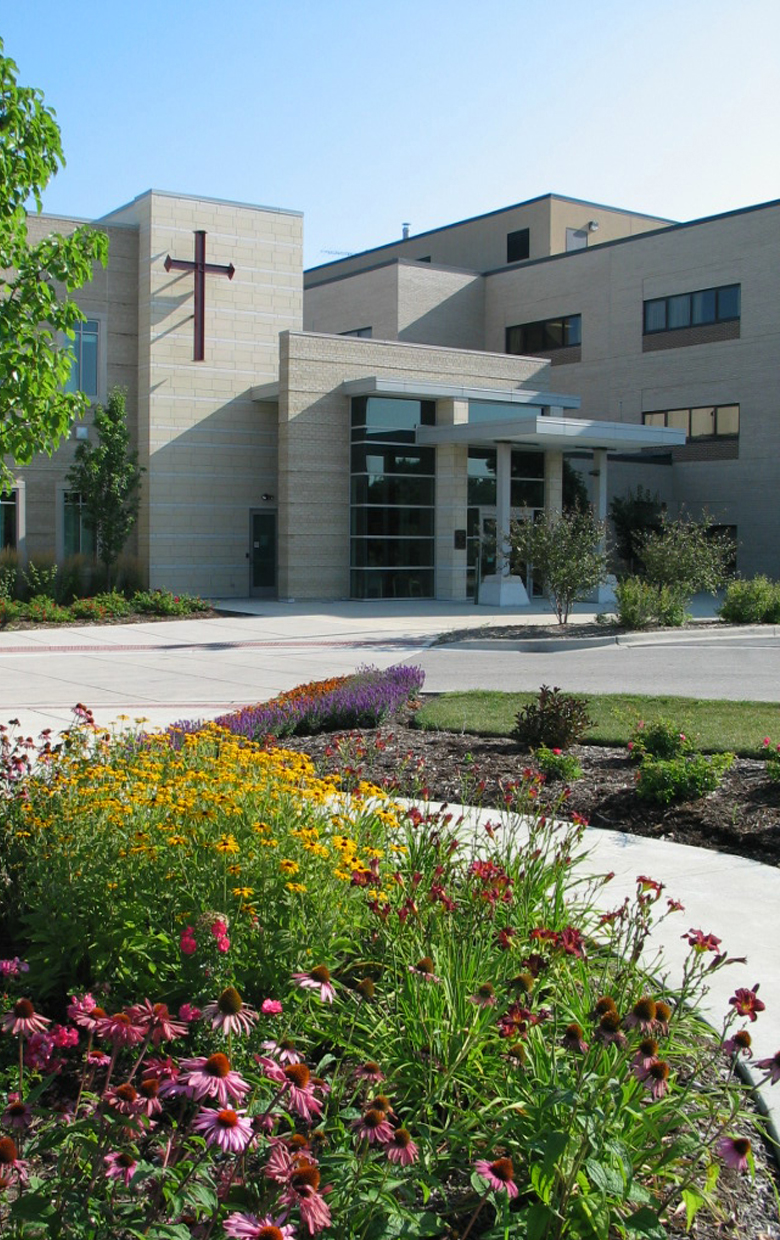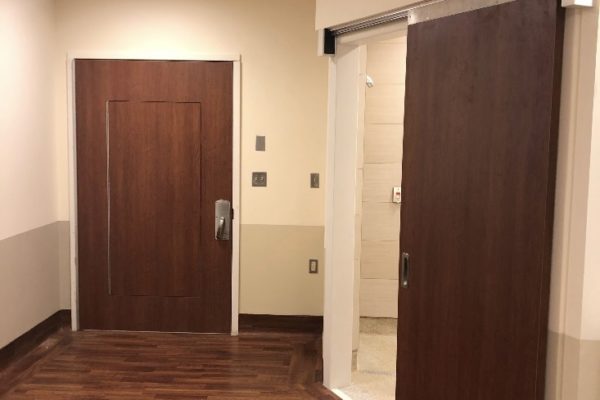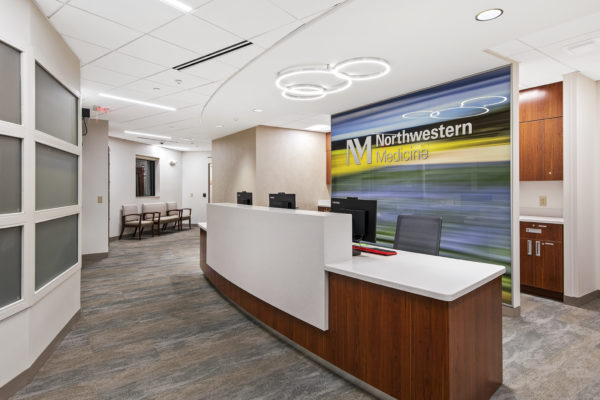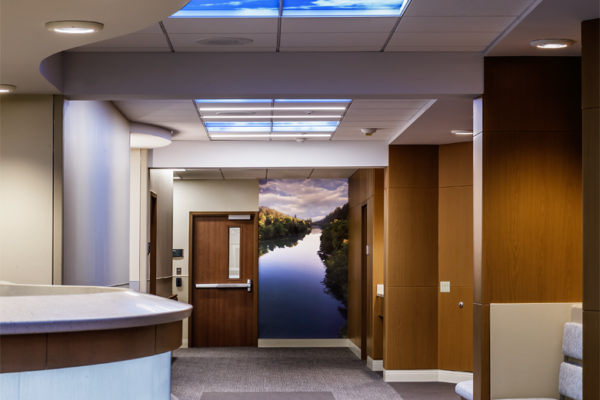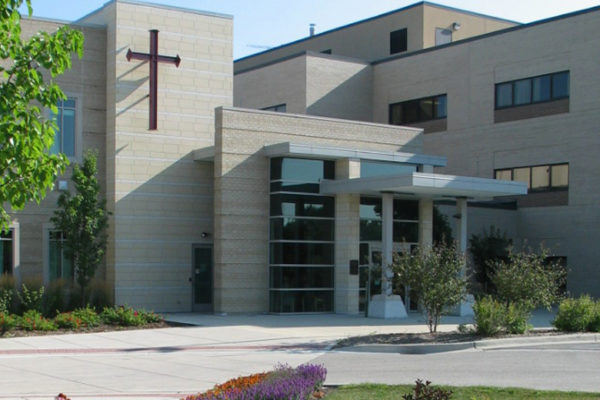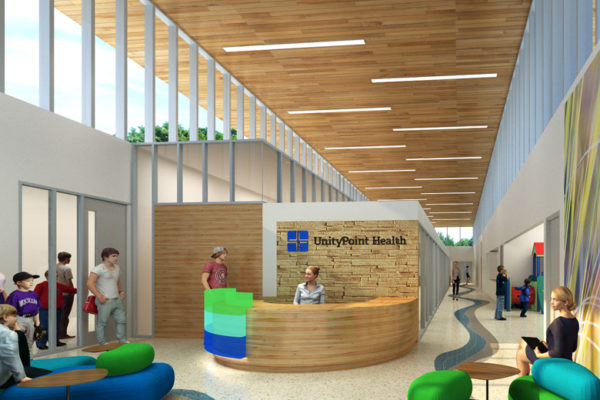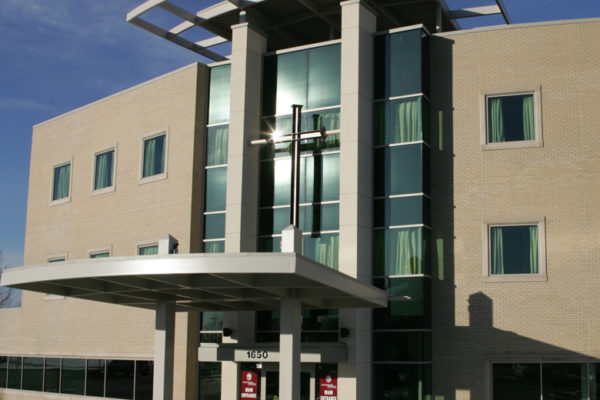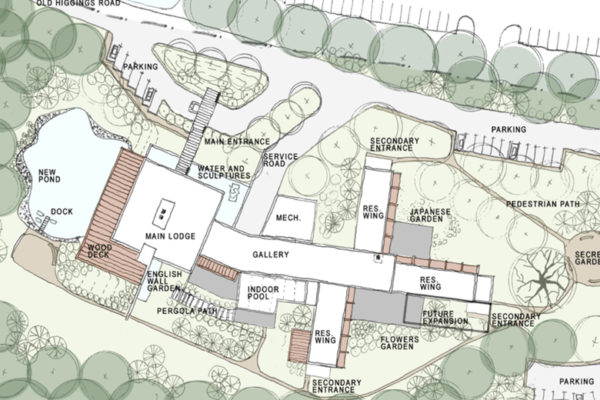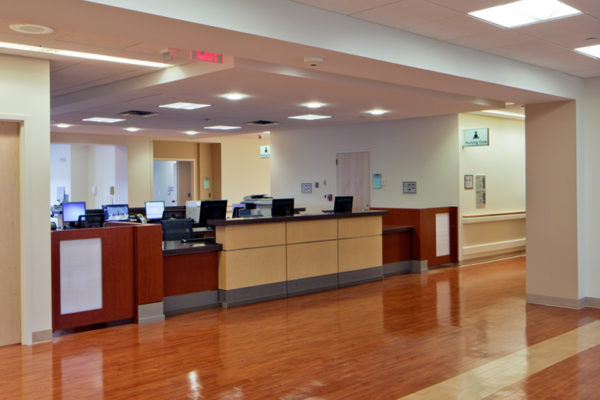About the project
| Project details | |
|---|---|
| Size | 20,500 SF | Location | Hoffman Estates, IL | Firm Role | Planning | SD | DD | CD | CA | Cost | $4.4M |
The goal of this Southwest Addition is to dramatically raise the quality of care for the outpatient population as well as increase patient and staff satisfaction by joining all executive offices and outpatient functions into the new addition. Phase I includes a two story addition and Phase II adds an additional floor. The program supports all current and future outpatient functions with additional group therapy rooms, classrooms, physician interview rooms and outpatient support functions. The addition also accommodates the projected increase in hospital employees and physicians by approximately 21% by adding MD office suites and administration staff offices.
The new addition enables enhanced privacy: private interview alcoves for patient - physician interactions, independent entrance, reception and waiting, and a new dedicated parking lot for the outpatient population.
Natural light and views to garden landscaping enhance the quality of the group rooms and outpatient intake areas. Acoustical folding partitions provide the flexibility to divide large group rooms into smaller groups and still maintain privacy. Quality interior and exterior finishes provide a comfortable atmosphere for the patients as well as blend with the existing Alexian Brothers Hospital.

