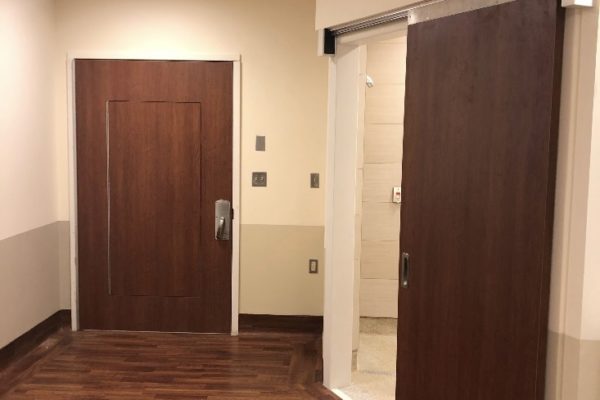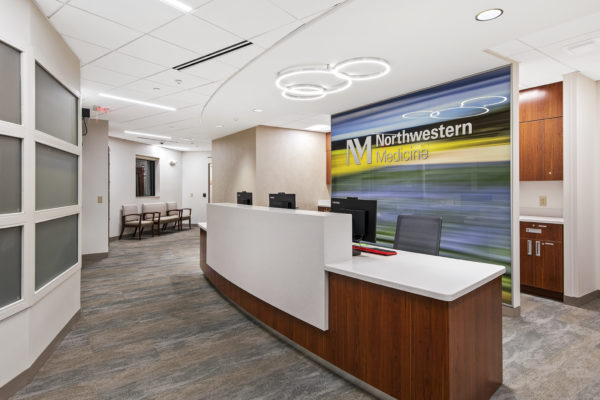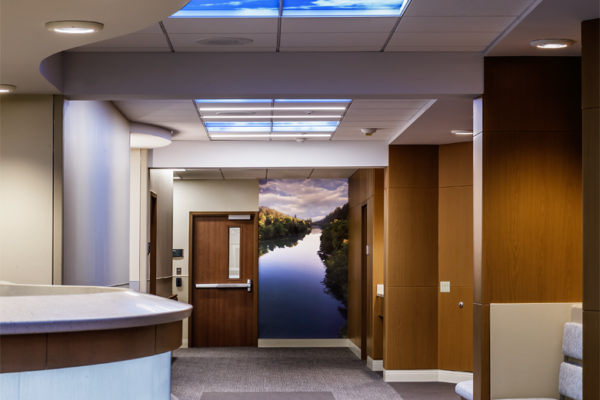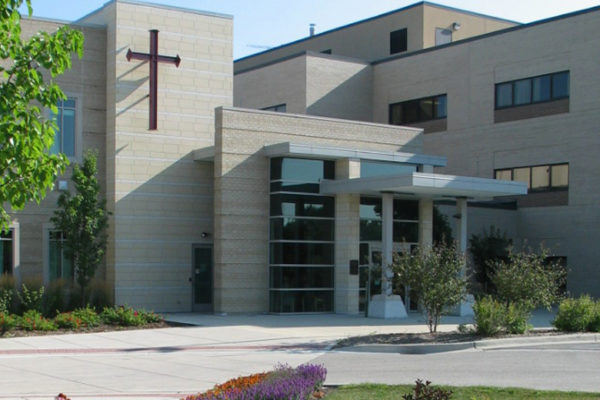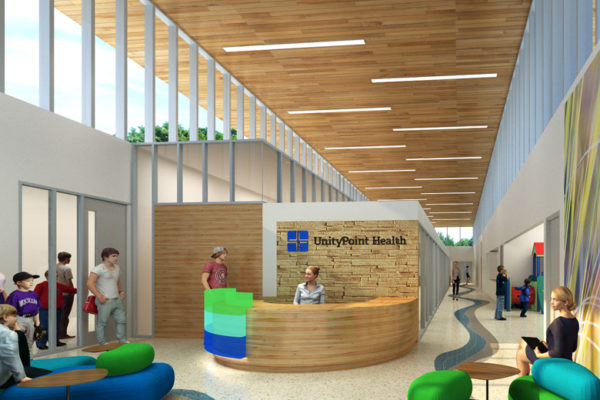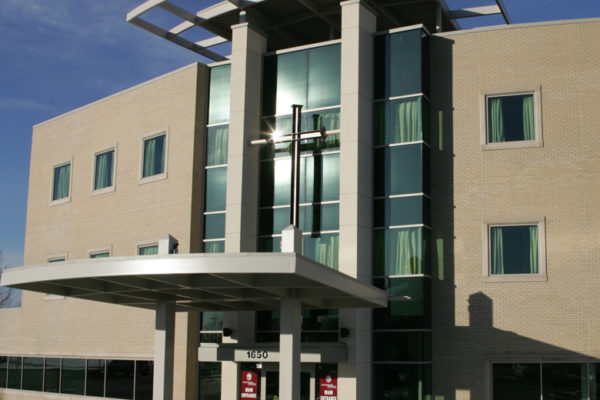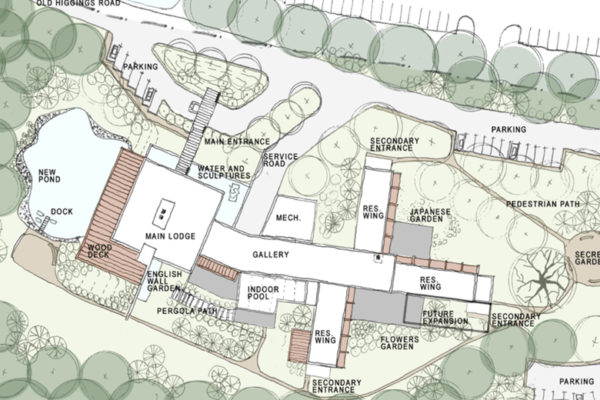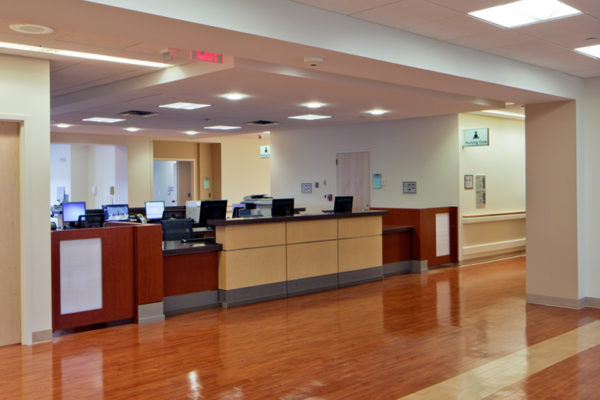Since 2002, we have been involved with Behavioral Health projects, having master-planned and designed more than 20 projects with over 550 beds. Our staff of healthcare architects and interior designers are well-versed with the Design Guide for the Built Environment of Behavioral Health Facilities, Department of Veterans Affairs Mental Health Design Guide, and in the latest products specifically for Behavioral Health settings, that evolve around Anti-Ligature furniture, hardware, and the built environment.
We understand that connecting behavioral and medical health adds up to better care, fewer readmissions and, in the long run, reduced costs.
As more healthcare providers recognize what goes on inside patients’ brains is as high a priority as what happens to the rest of their bodies, better outcomes at lower costs will carry the day.
Behavioral Health design challenges occur for each psychiatric population, from adolescent to adult high acuity and geriatric high acuity. Each population requires careful design considerations for the safety of that population and safety of the staff from that population.
Design must encourage self management through the built environment, utilizing mood-enhancing techniques such as residential styling while maximizing visibility throughout the unit, avoiding opportunities for hiding.
The PFB design team can help lead your behavioral health clinicians through programming, planning, and design. We are available to meet with your leadership team and share with them what we see in the industry regarding unit design, security, and the latest products.

