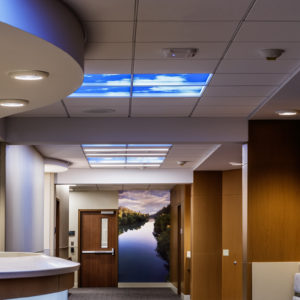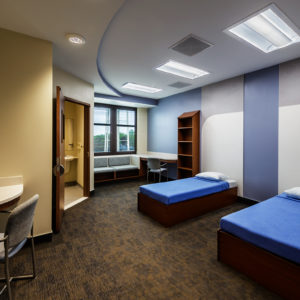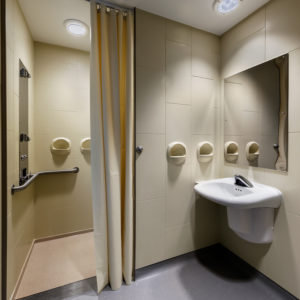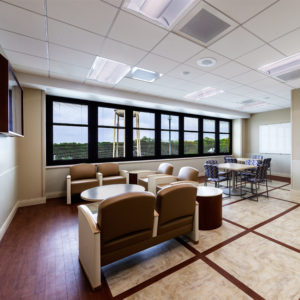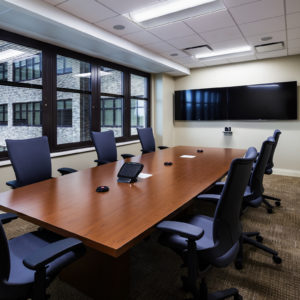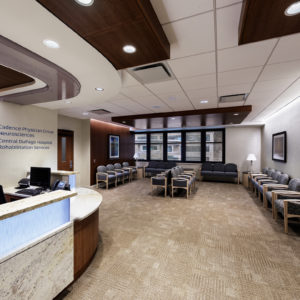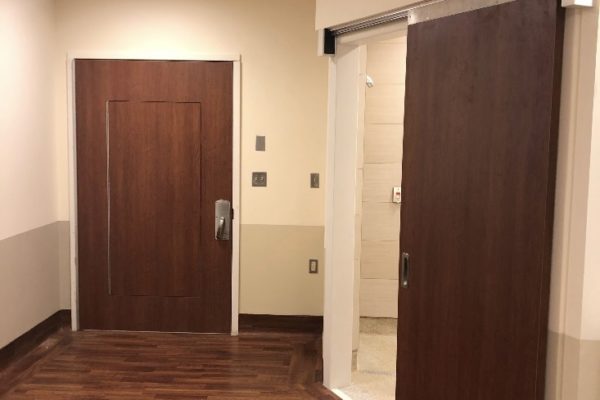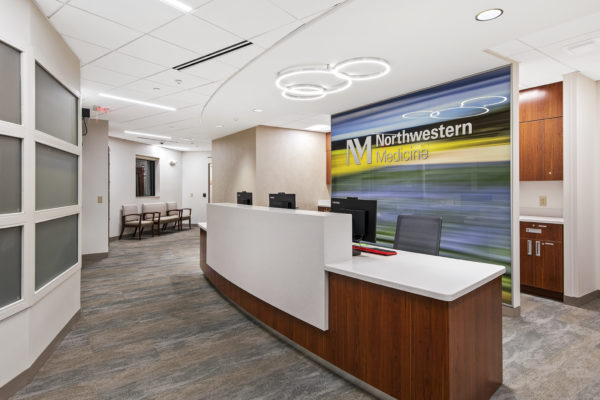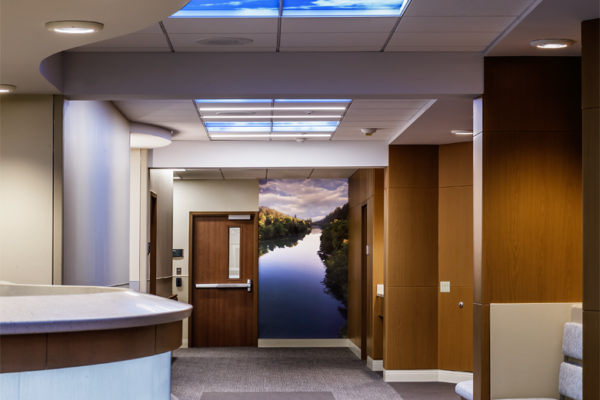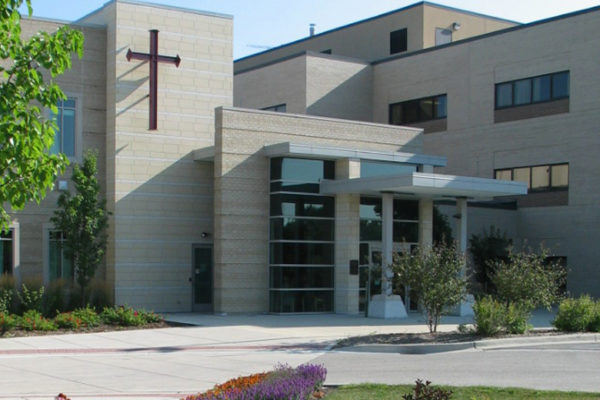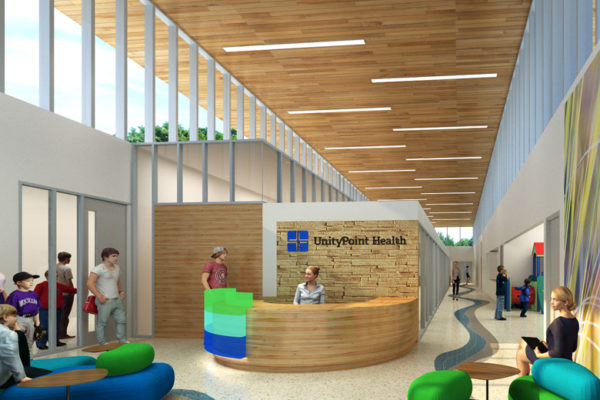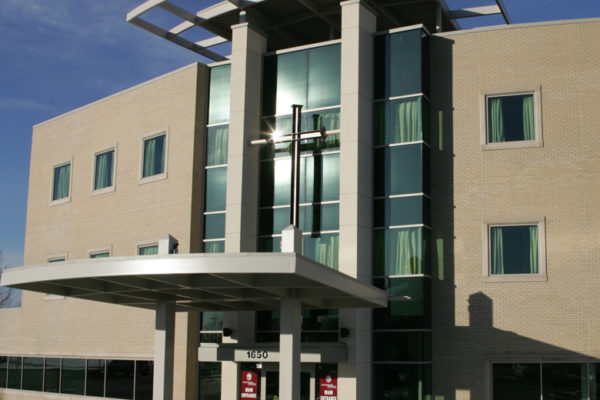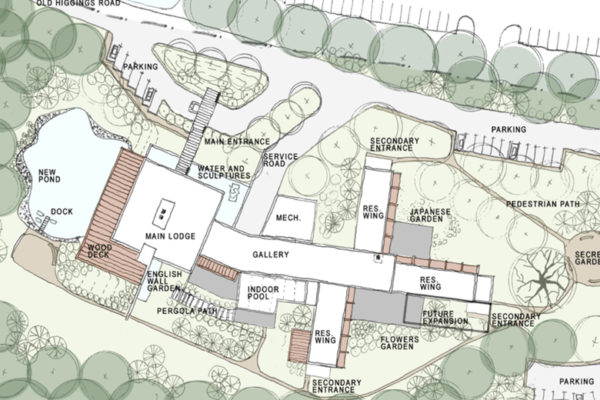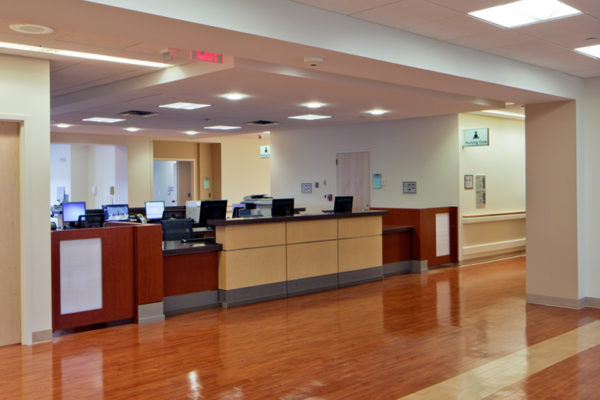Northwestern Medicine | Central DuPage Hospital | Behavioral Health + Neurology
| Project details | |
|---|---|
| Size | 59,000 SF Total | 10,529 SF Neurology | Location | Winfield, IL | Firm Role | Planning | SD | DD | CD | CA | Cost | $14M |
Central DuPage Hospital spent more than $14 million expanding its Behavioral Health Unit in Chicago’s Western Suburbs, as more hospitals seek to meet the growing demand for Behavioral Health Treatment. The design more than tripled the unit, from 15 beds to 48 beds. New beds include 10 Acute Psychiatric and 4 Geriatric on the Third Floor of the Center Building and 14 General Psychiatric and 4 General Geriatric on the Fifth Floor of the Center Building.
The high demand for Behavioral Health Treatment at CDH resulted in an accelerated documentation schedule of 4 months from initial programming to completion of construction documents. PFB met this challenge by assigning three architectural design teams to the roof, interior build-out, and window replacement respectively. Construction Documents for 59,000 square feet were completed in 3 months and bids came in $1.4M under budget.
On the 3rd and 5th Floor Behavioral Health Units, pocketing cross-corridor doors are located at key locations in plan. Staff can easily open or close the doors to allow for flexibility in segregating patient populations. A unit can grow or shrink on a daily basis depending on patient population acuity, age, or specific clinical needs.
Fourth Floor Neurology includes 2 exam pods with 9 exam rooms in each. Each Exam Pod includes a Treatment Room and Family Consult Room. Other support areas include Neuro Psych, Speech, Physical Therapy, two Nurse Stations, and a Community / Conference Room. To accommodate the extensive program requirements, the planning team promoted shared office space to encourage Physicians to be out on the floor with patients. The existing adjacent Neurology Clinic utilizes the established Facility Finish Standards. The design team worked collectively with the facility Interior Designer to ensure the new expansion will blend seamlessly with the existing clinic as well as the rest of the campus.
PFB’s renovation of the 3rd and 5th floor Center Building at Central DuPage Hospital was featured in the Summer 2015 issue of Behavioral Healthcare Magazine.

