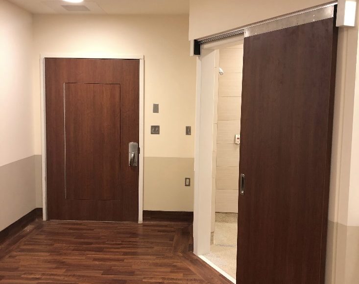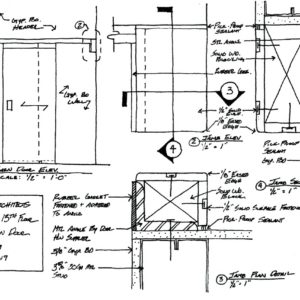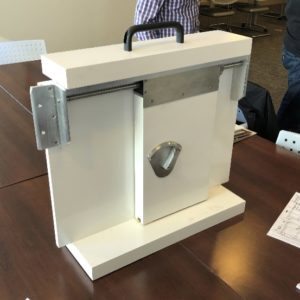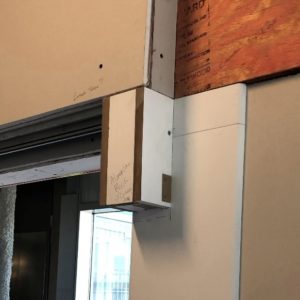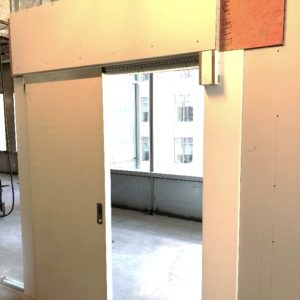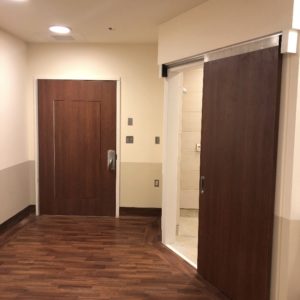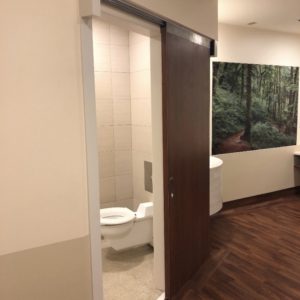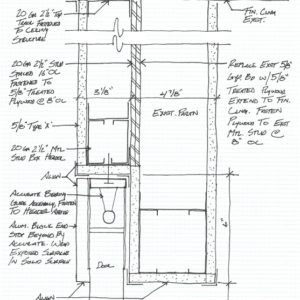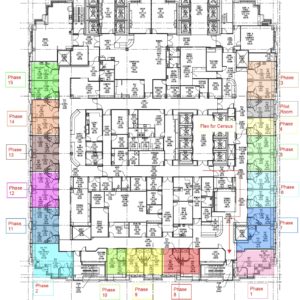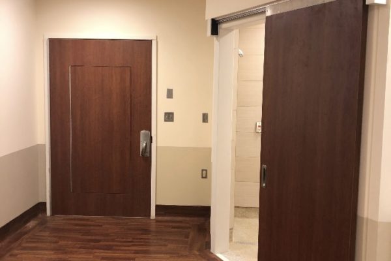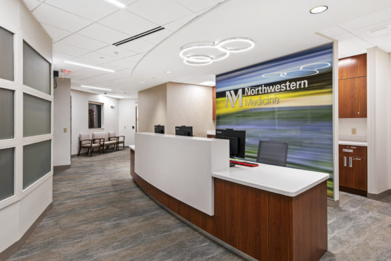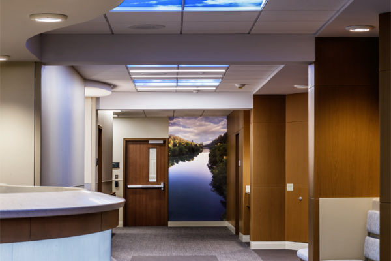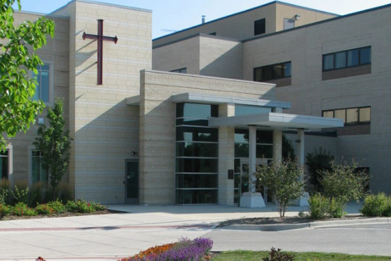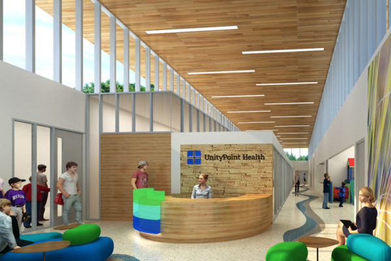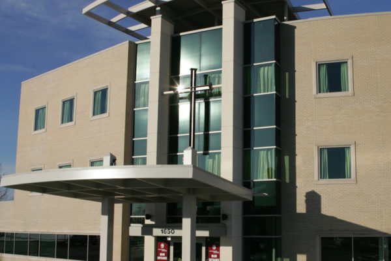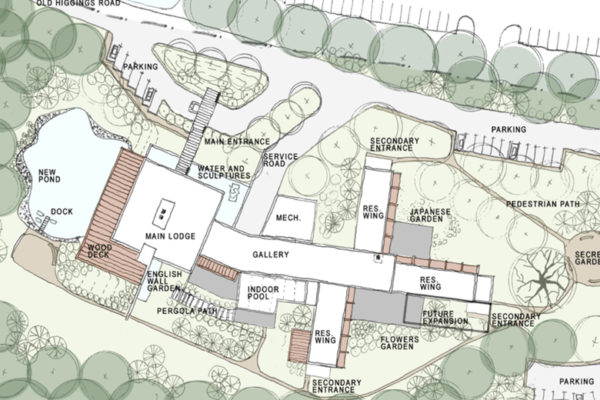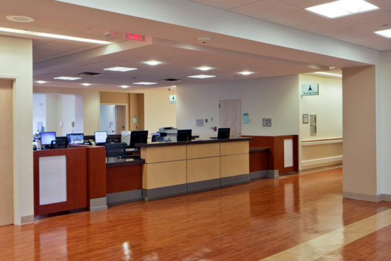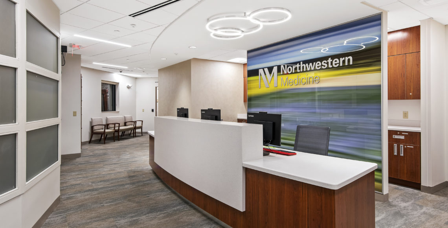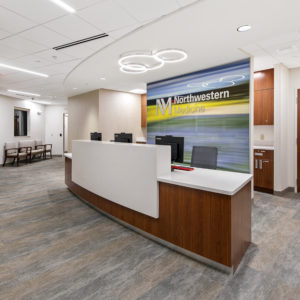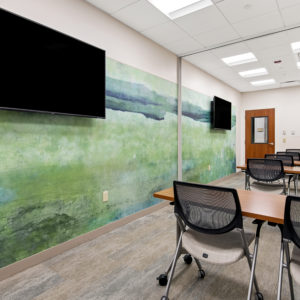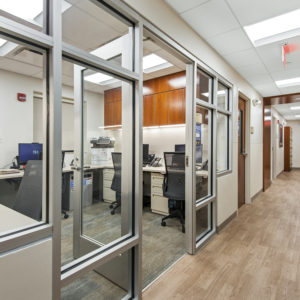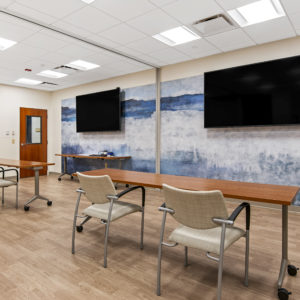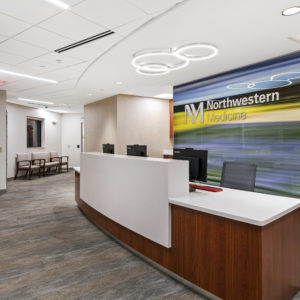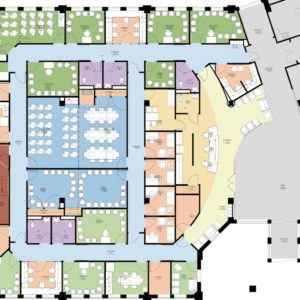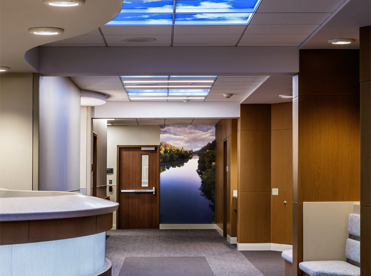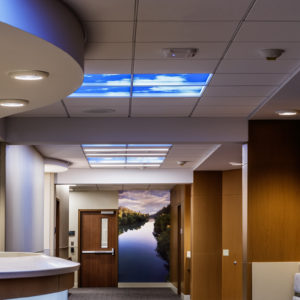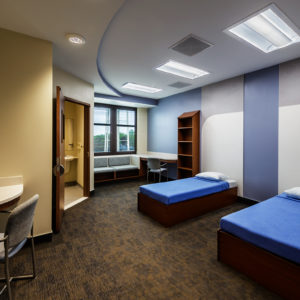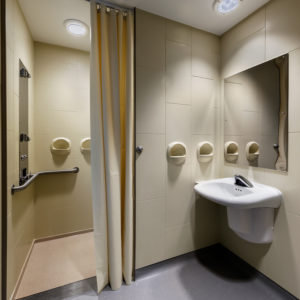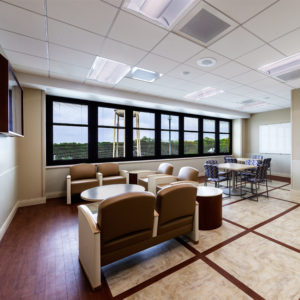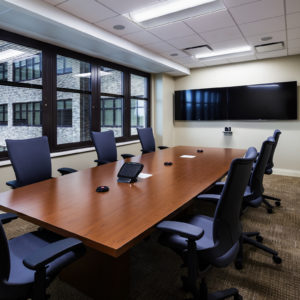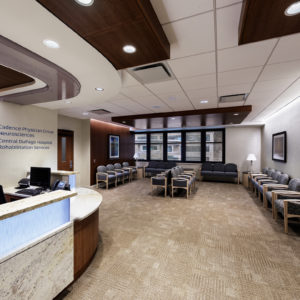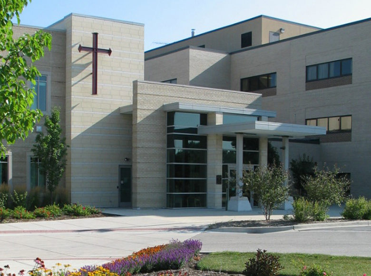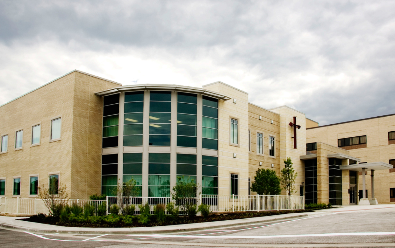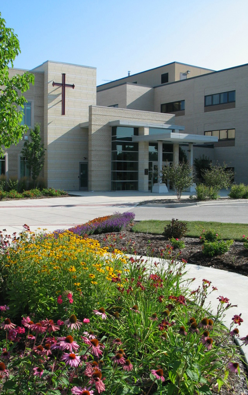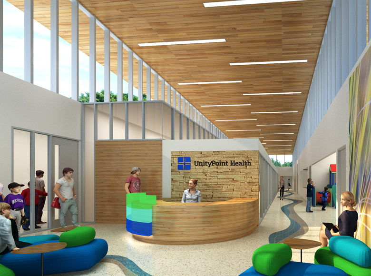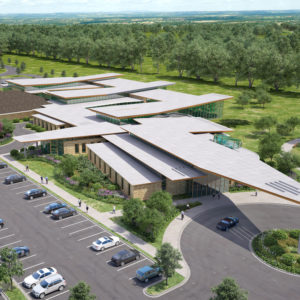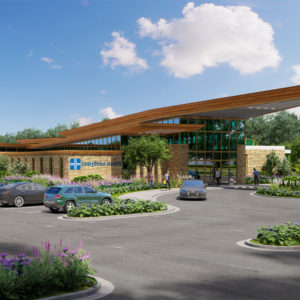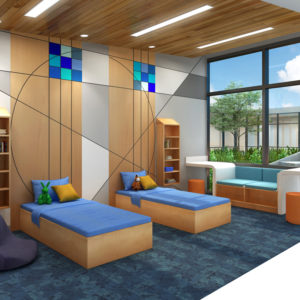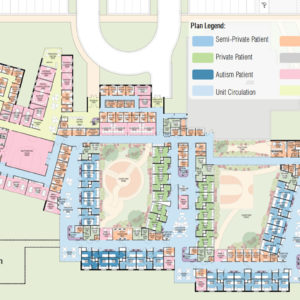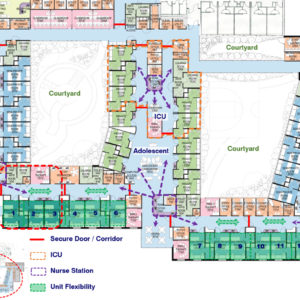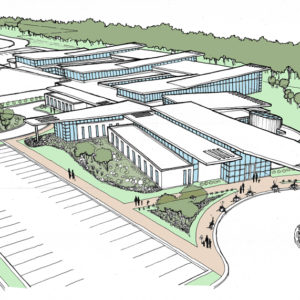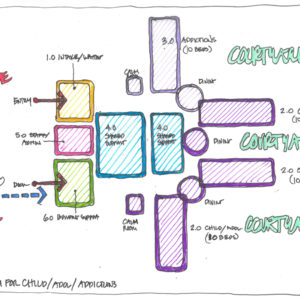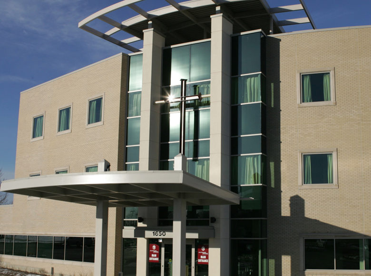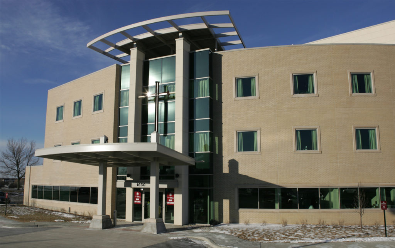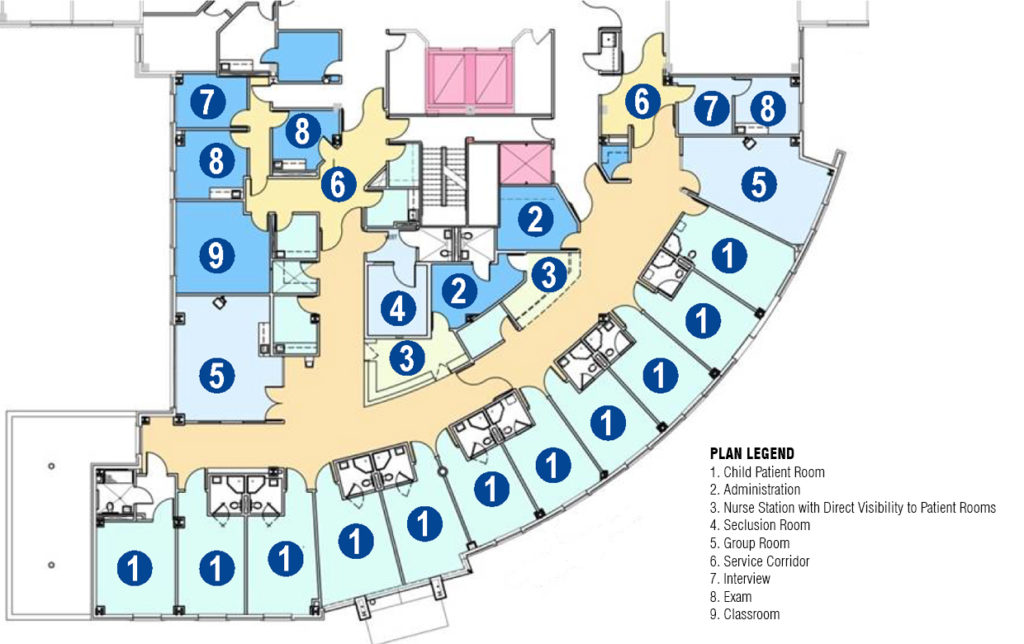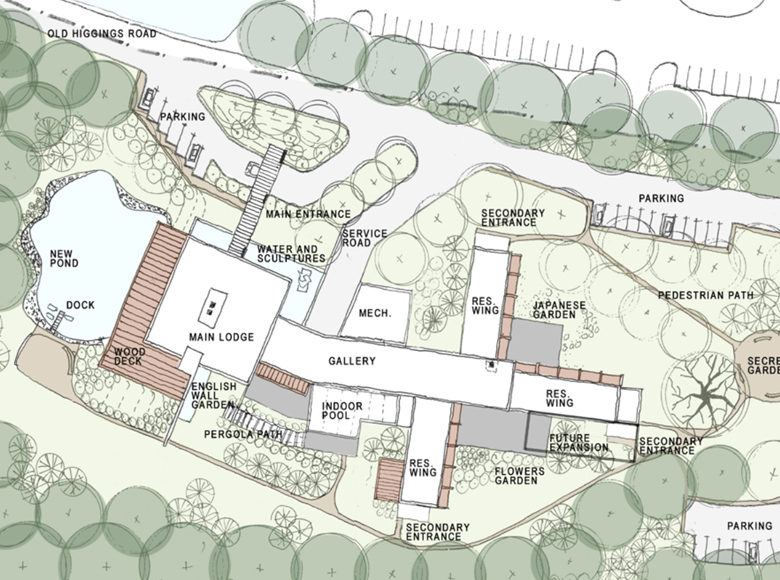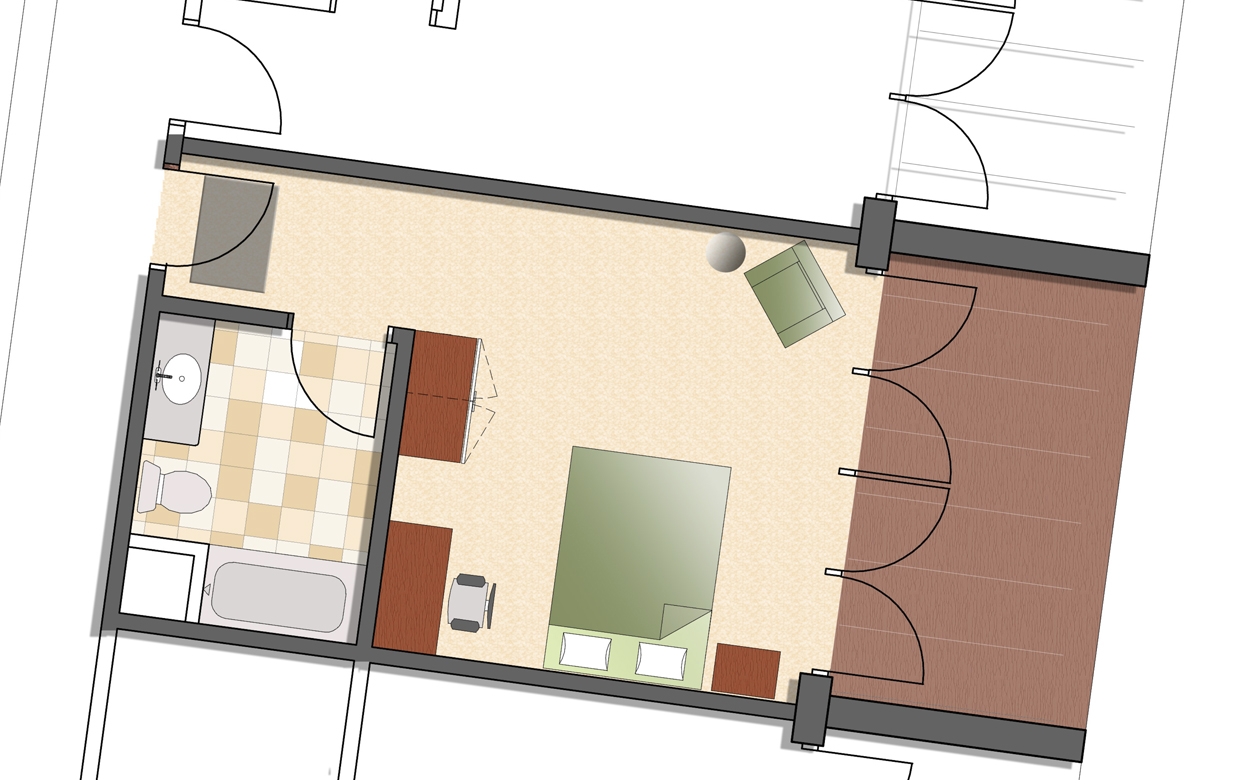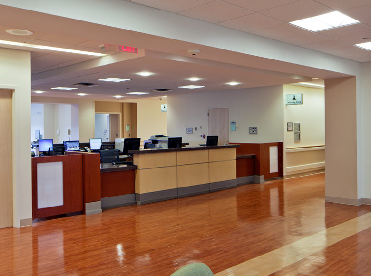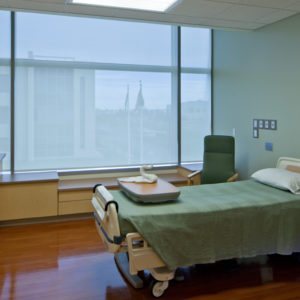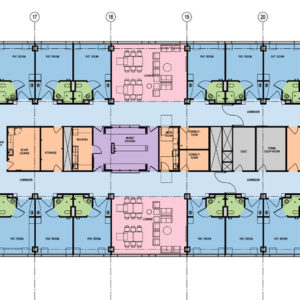Galter 13 Behavioral Health Unit Safety Assessment
Northwestern Memorial Healthcare | Galter 13 Behavioral Health Unit Safety Assessment
| Project details | |
|---|---|
| Location | Chicago, IL |
In 2016 Northwestern Medicine requested that PFB Architects conduct a Behavioral Health Risk Assessment of the Galter Pavilion 13th floor, identifying any patient / staff safety risks and develop a report of our findings. PFB conducted our assessment through several meetings with the multi-member executive team, site visits, and a thorough evaluation of the hospital’s operational narrative. The results of the final assessment report address patient privacy and dignity in addition to safety and risk concerns, in order that the unit improvements address appearing less restricting and more holistic. An excerpt from the report is provided above.
The Risk Assessment resulted in an implementation plan to address the noted deficiencies. PFB worked with Northwestern and the contractor to develop a detailed execution plan for each identified deficiency across the unit.
One primary outcome of the Behavioral Health Risk Assessment was a 2018 / 2019 update that addressed potential ligature risks at patient bathroom doors. PFB was engaged by NMH to develop multiple options to eliminate the top-of-door ligature risk posed by traditional swinging doors. PFB presented both passive and active solutions, and ultimately NMH selected an anti-ligature barn door product by Accurate Lock for a pilot program. PFB worked hand-in-hand with the Hardware Vendor, NMH, and Skender Construction to develop installation details, table-top mock-up for user evaluation, and eventually a full-size mock-up of the barn door system. The mock-up served numerous purposes, from end user “test-drive” to validating header and door stop design as well as flooring transition and base details.
Following the successful construction of the Pilot Barn Door on Galter 13, a trial period was conducted by Clinical Staff to confirm if any lingering safety concerns were present and to test the installed functionality of the opening. Positive staff feedback generated the request for a phased implementation plan for installation of barn doors on all patient room bathrooms. PFB, NMH and Skender construction worked collaboratively to create a 15-phase construction project that would limit disruption on the unit and allow staff flexibility if patient census rose and required additional patient rooms. The Barn Door implementation plan also provided an opportunity to address minor risks on the unit, including corridor door hardware upgrades, repairing or replacing damaged construction and replacing furniture with appropriate anti-ligature, weighted products.

