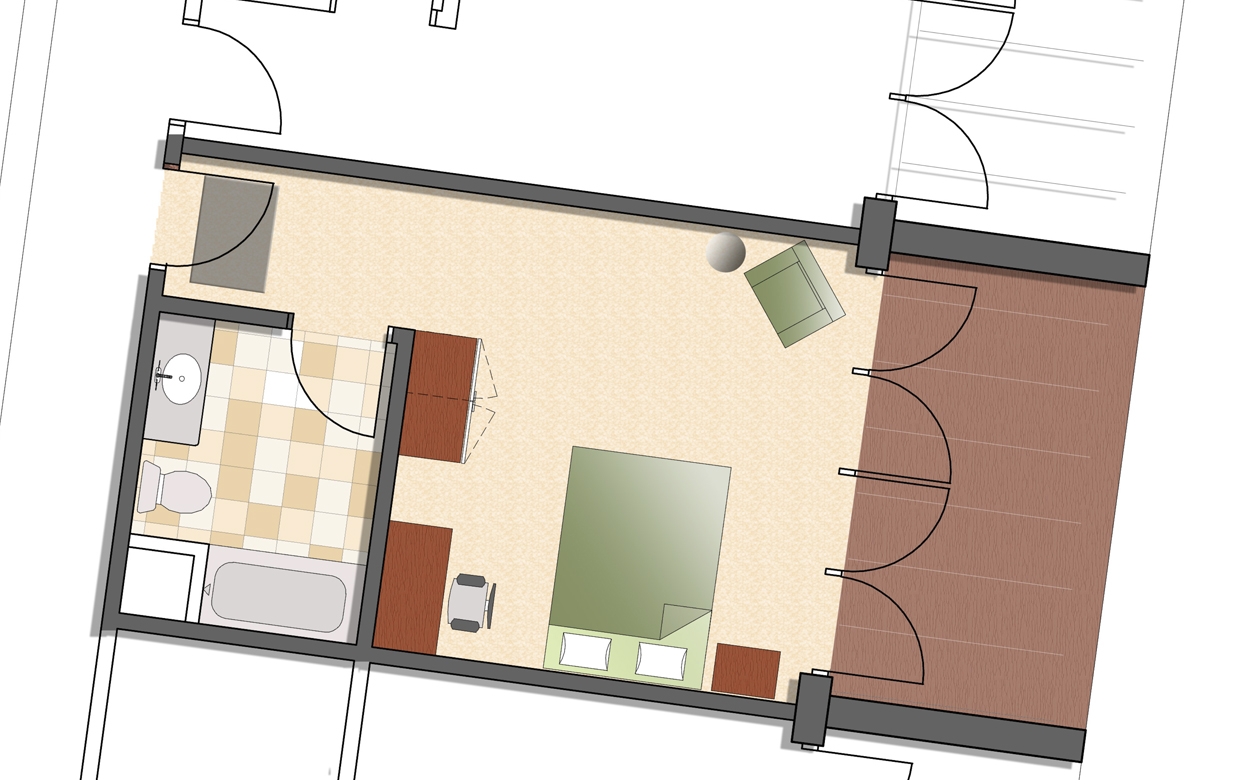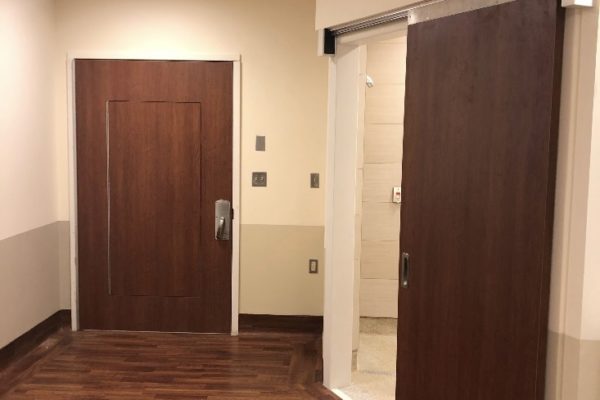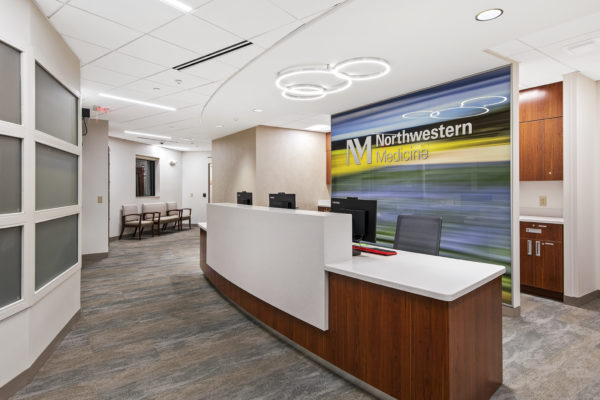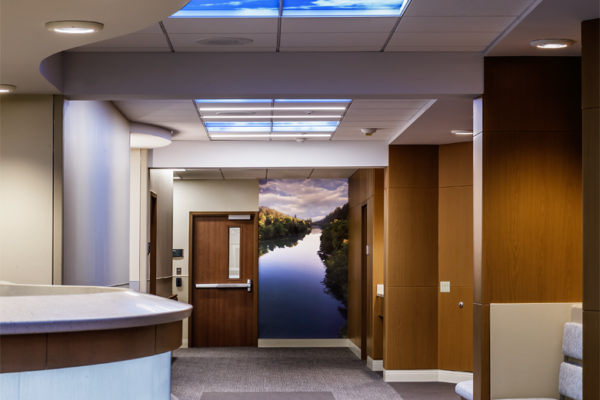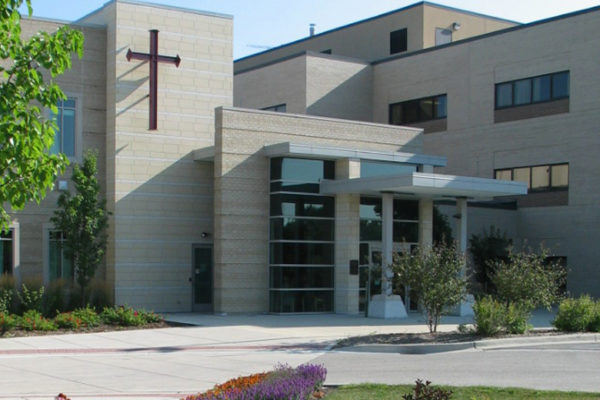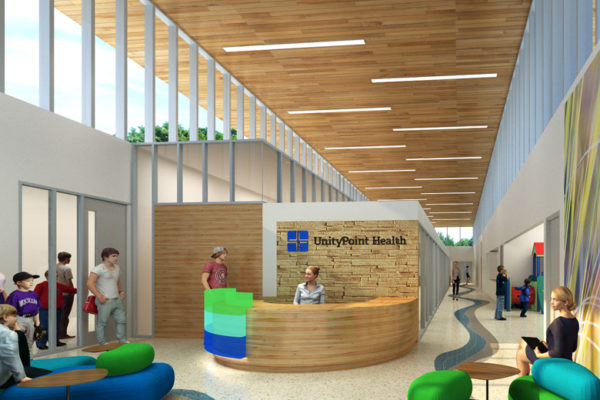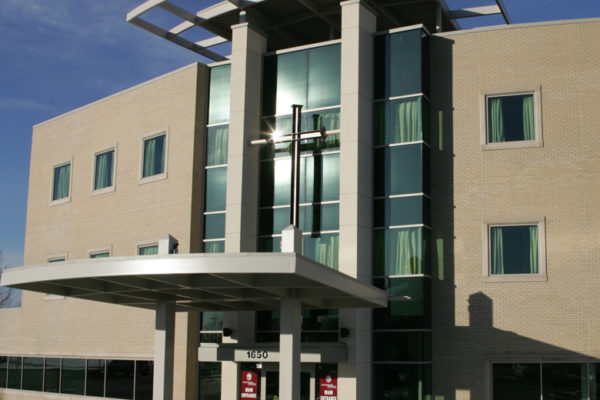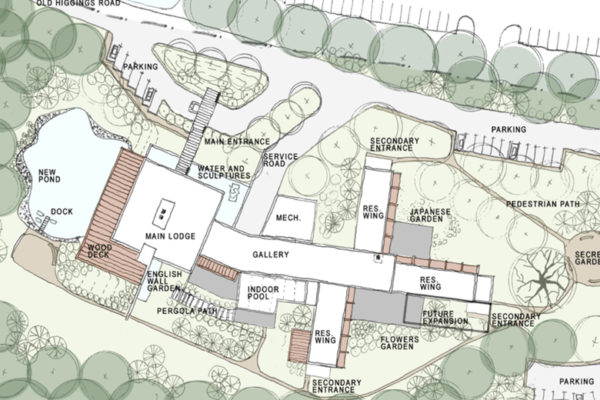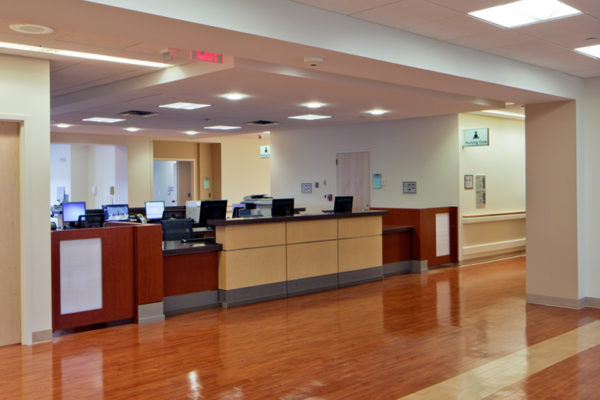About the project
| Project details | |
|---|---|
| Size | 7 acres | Location | Illinois | Firm Role | Planning |
PFB was tasked by one of our clients to prepare the preliminary design of a proposed Residential Behavioral Health Therapy Center for Board presentation and approval. The Residential Center, on seven acres of wooded landscape, will be comprised of the Main Lodge, Gallery, and 60 private patient rooms, with future third-floor expansion. The proposed three-story masonry structure will incorporate natural building materials and features such as stone, wood, glass, and water to blend the building with the site and the natural elements. The structure will be immersed into the landscape to provide privacy and views to each space.
The Main Lodge will accommodate the receiving and social areas and will include a music room, dining room, entertaining and theater rooms, and a great room with fireplace, stone walls, access to the wooded deck, and views to the new pond. The Gallery will include a kitchen, health / fitness center, indoor pool, and support and administration space. Each Residential Wing serves a different patient population: eating disorders, toxic substances disorders, and alcohol abuse.


