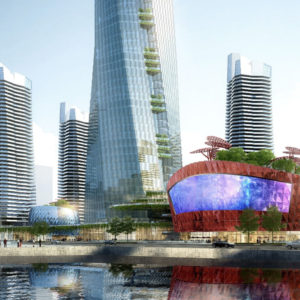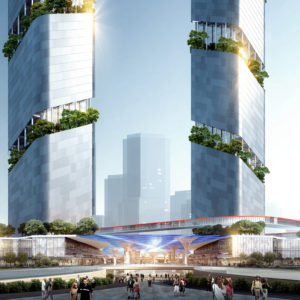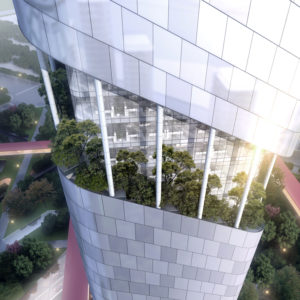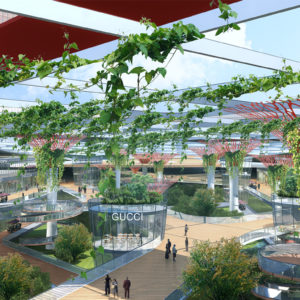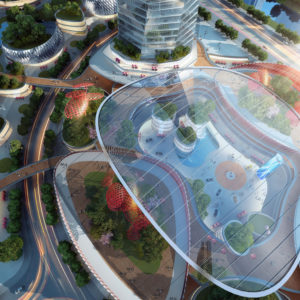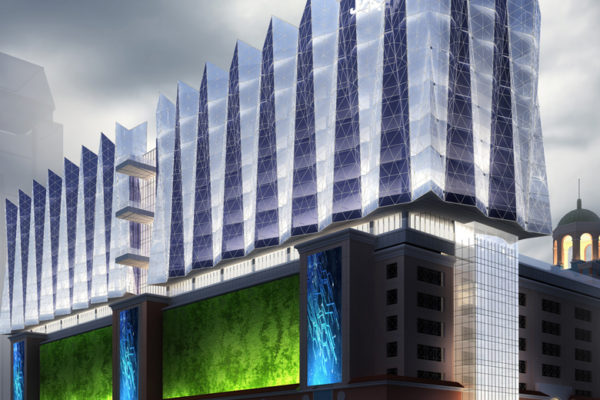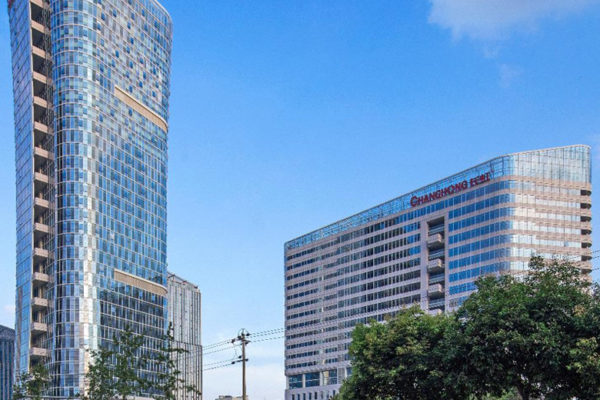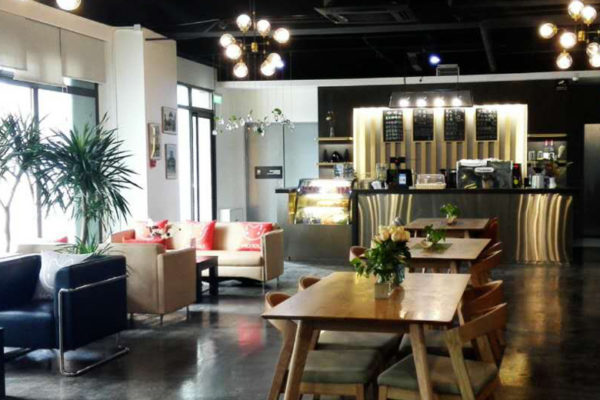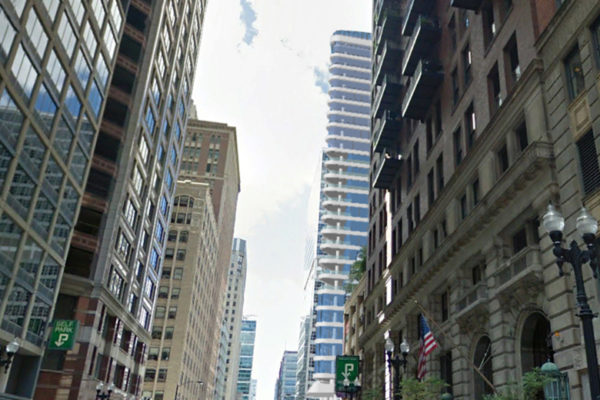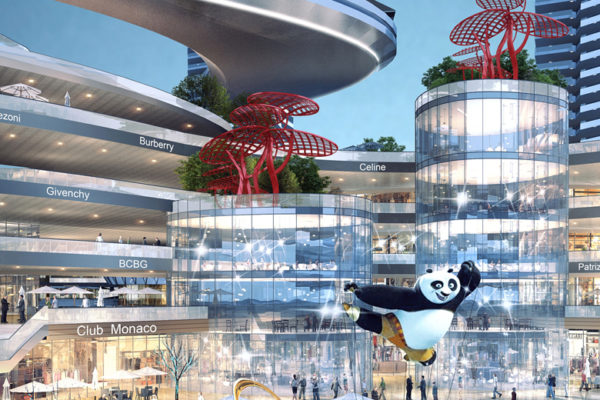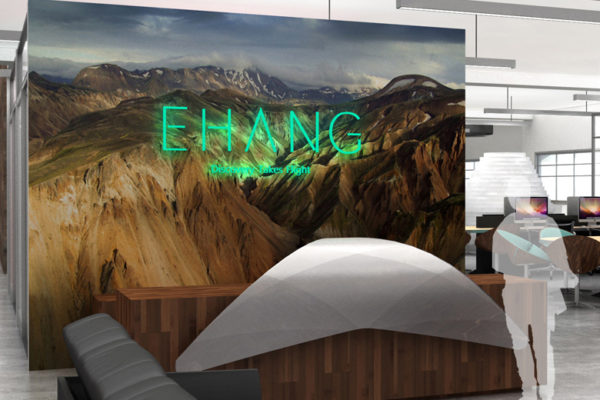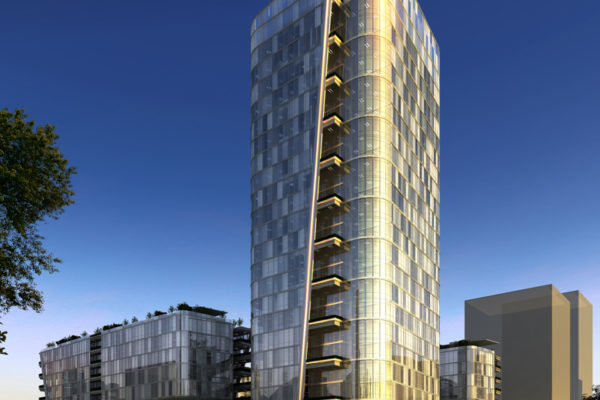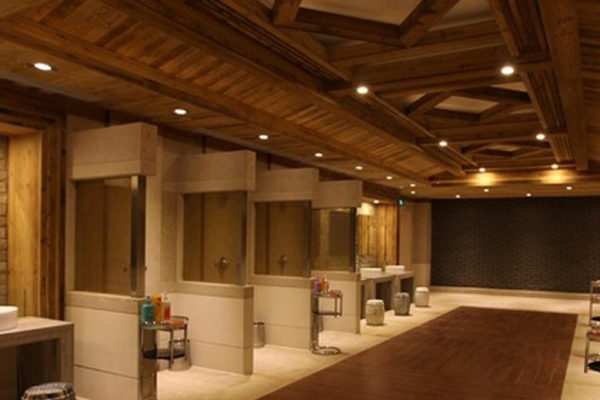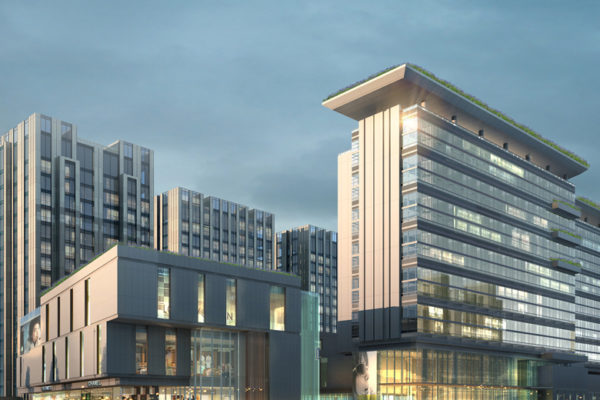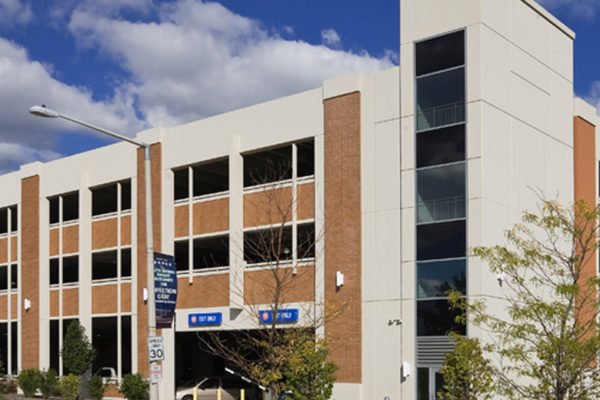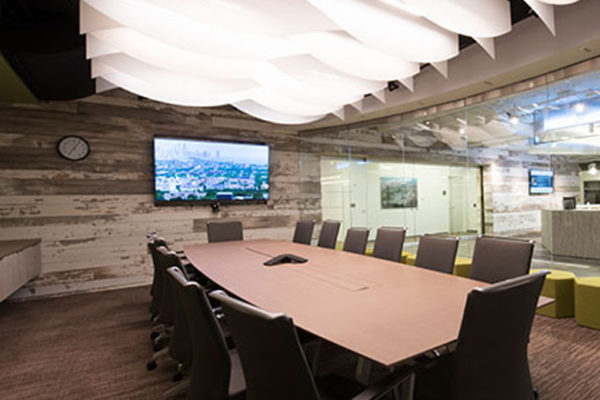About the project
| Project details | |
|---|---|
| Size | 490,000m² | 5,274,316 SF | Height | 250m | 820 ft | Location | Suzhou, China | Firm Role | Planning | SD |
Designed in conjunction with KaziaLi Design Collaborative, the Green Axis City Innovation Hub is an integrated mixed-use development in an area the city government has slated for drawing and nurturing local and international talent. Programmatically, the design calls for a district which offers shopping, cultural entertainment, business offices, incubator spaces, star-rated hotels, high-quality apartments, and generous public areas. The design must also take into consideration traffic - pedestrian and vehicle - from this site to the adjacent complexes within the Taihu New City District, as well as expressing a natural, ecological experience within the bounds of this high-tech innovation zone.
We separated the program into three functional areas: collaborative work, private amenities, and interactive environments, and expressed the division of those functions through the thoughtful planning of public space, circulation, and connectivity, creating an International Innovation Hub which is both people-driven and environmentally sustainable.


