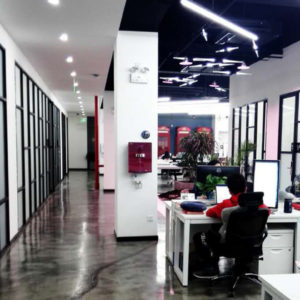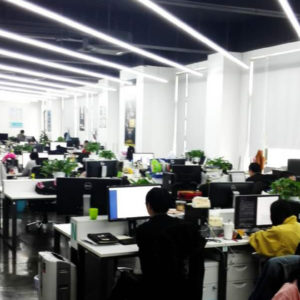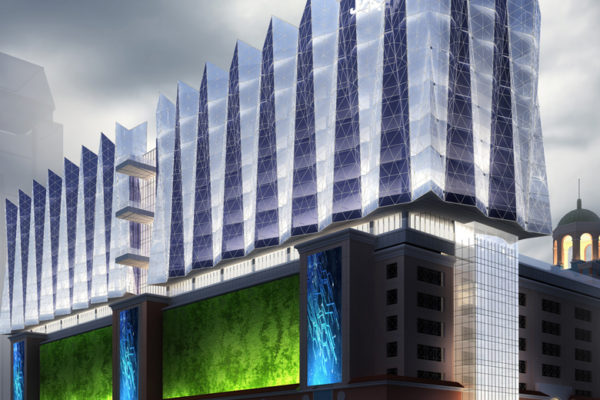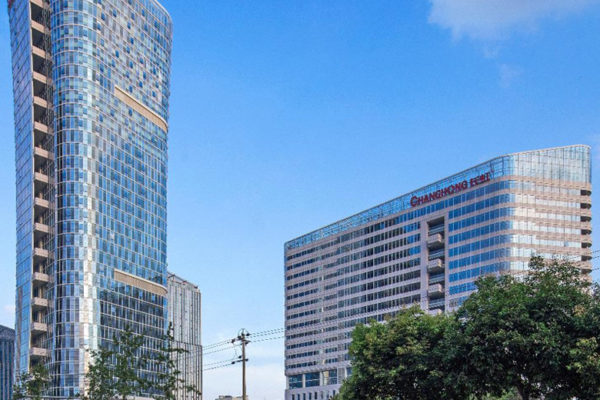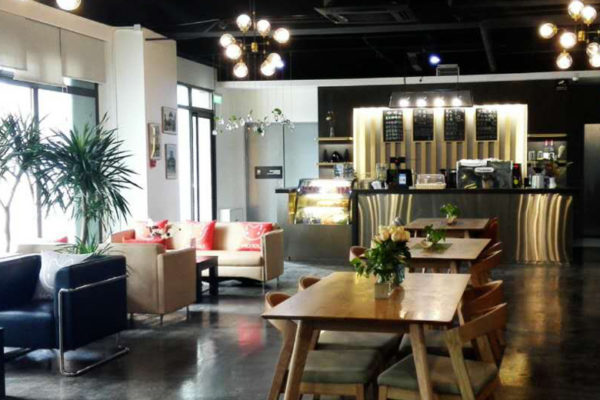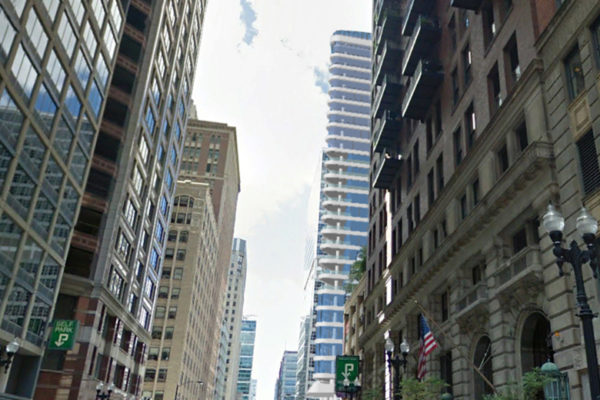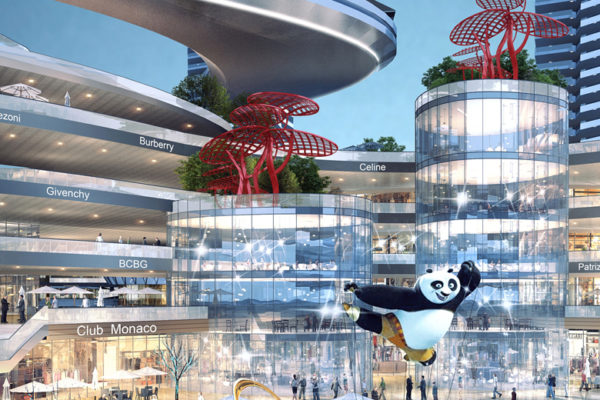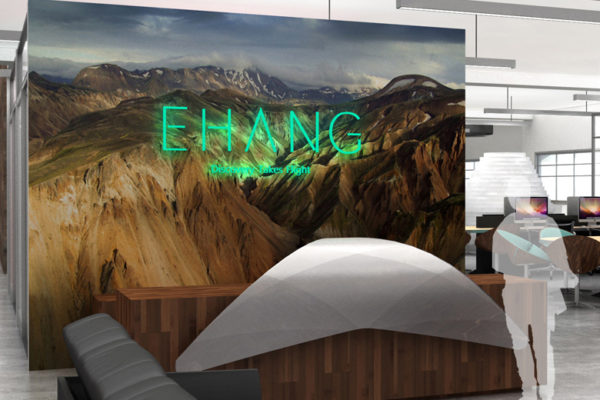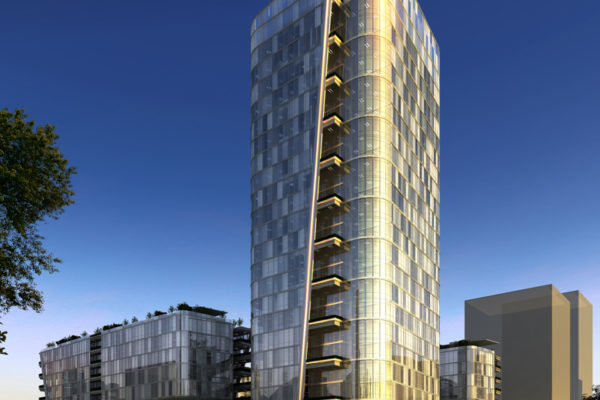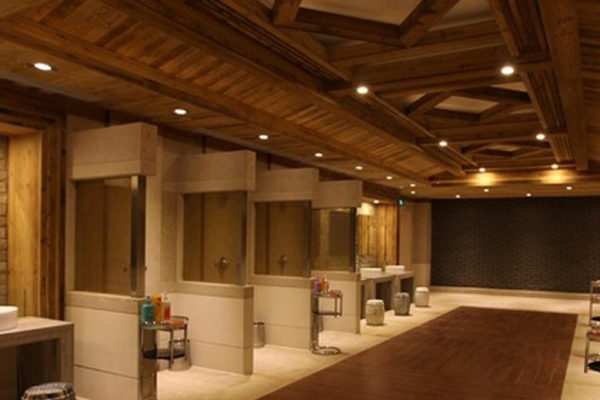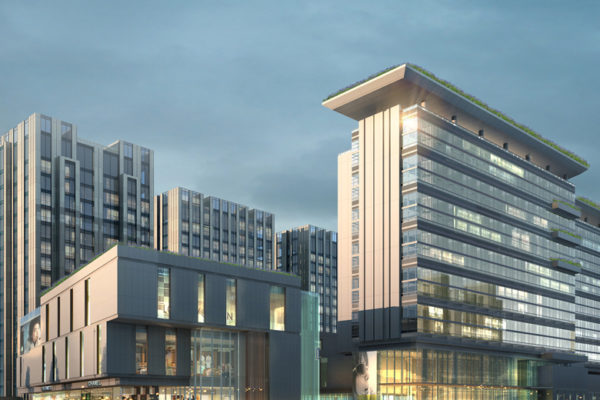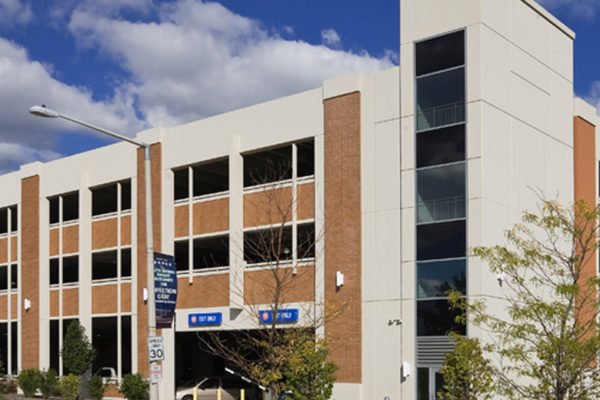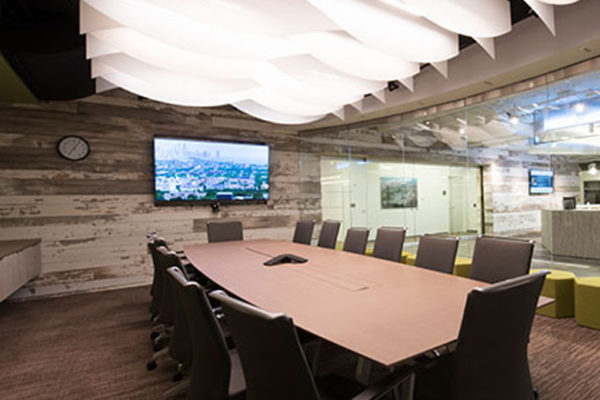About the project
| Project details | |
|---|---|
| Size | 3,000m² | 32,292 SF | Location | Beijing, China | Firm Role | Planning | SD | DD | CD | CA | Design Time | 3 months | Designer | Erika Berkey, while at KaziaLi Design Collaborative |
Moxiu Technology was rapidly outgrowing their existing headquarters in a high-rise office tower, and requested our assistance with a gut renovation of a 3-story building originally designed for retail.
This project included the design of an expansive ground floor lobby and reception / entertainment area with a bistro and multipurpose conference rooms, outfitted with moveable partitions to expand and contract based on needs. The second floor houses the research and development team in an open-office environment with breakout spaces, phone rooms, and a central garden, and the executives are on the third floor in private offices with conferencing spaces around a central garden.
On the exterior, the roof was upgraded with stair access and an enclosed chef’s kitchen which opens onto a landscaped deck and basketball court. Finally, the facade was completely replaced from a bland red tile to an undulating, modern design to represent their brand.
We were able to meet Moxiu's demanding 3-month design schedule, further challenged by the necessary approvals of the building's landlord, adjacent residential homeowners' association, and Chaoyang District leadership prior to exterior renovations.
With their new headquarters, designed for expansion, in the heart of a bustling Beijing district, Moxiu Technology is poised to make their next leap forward.





