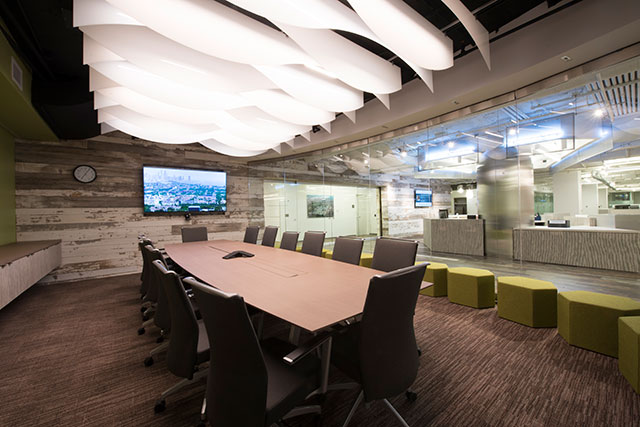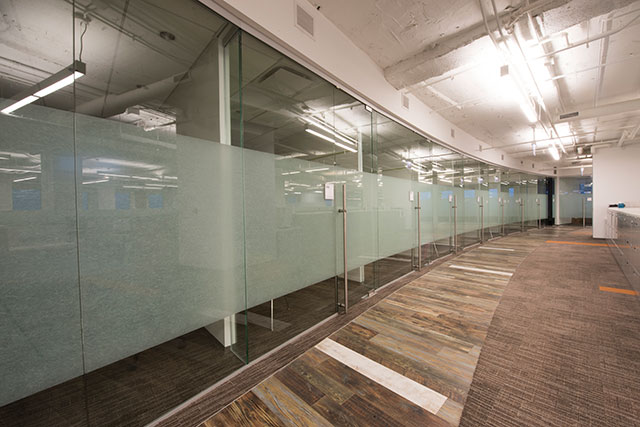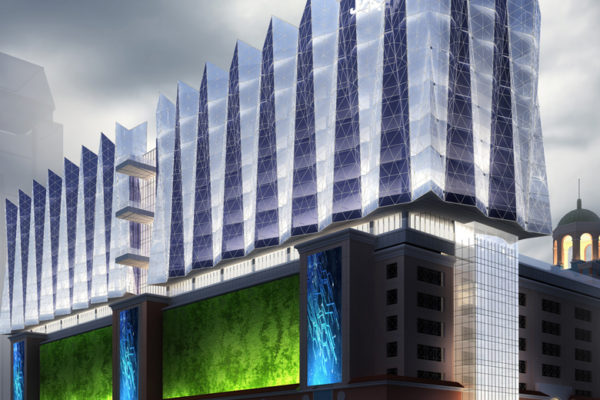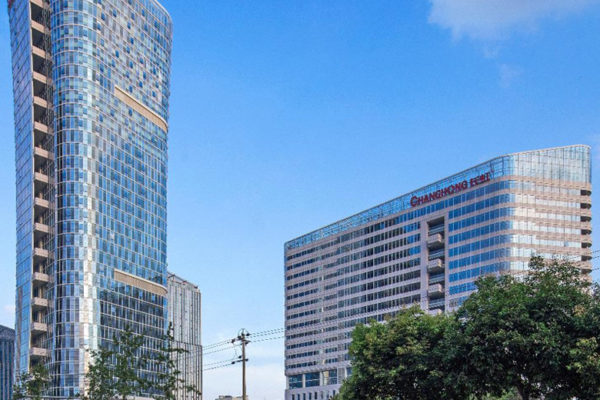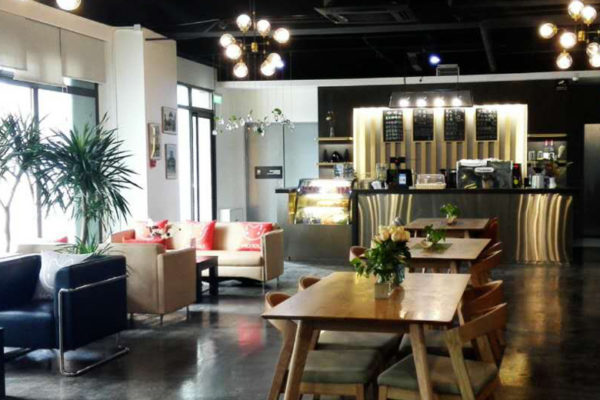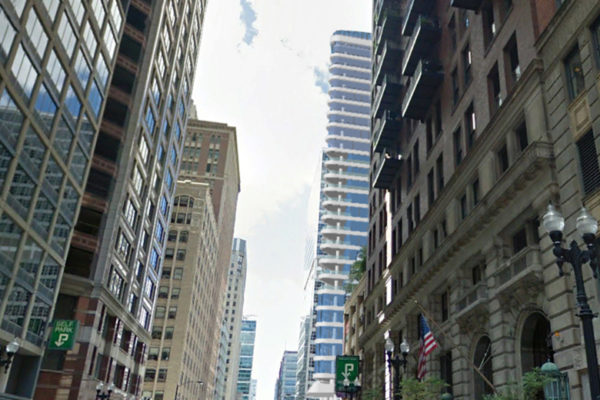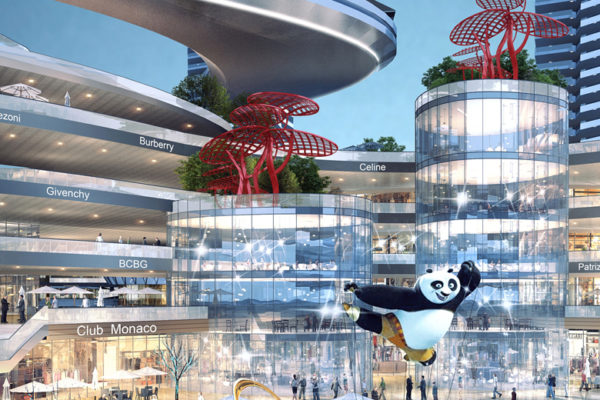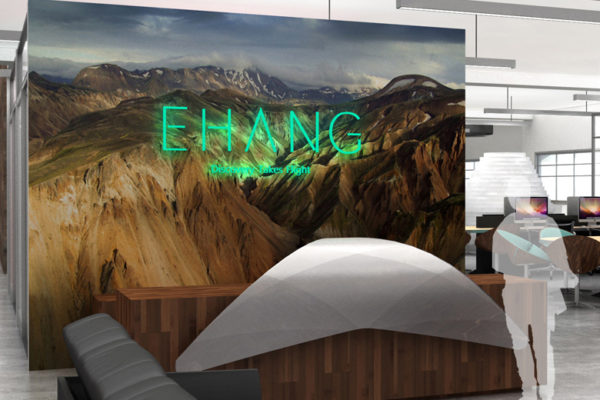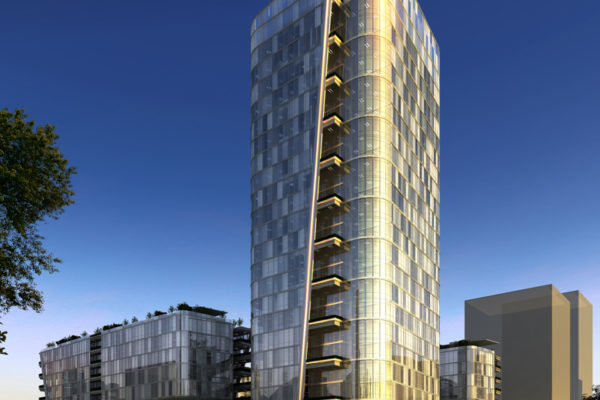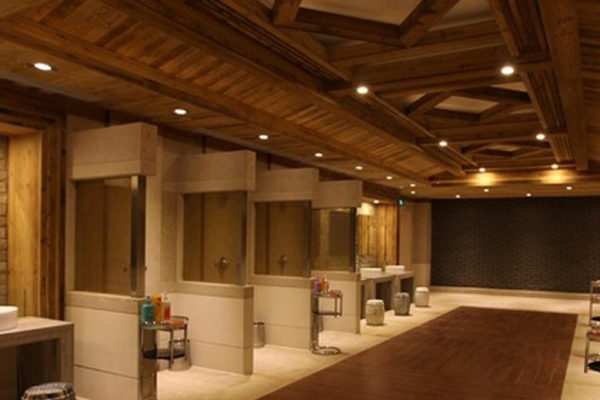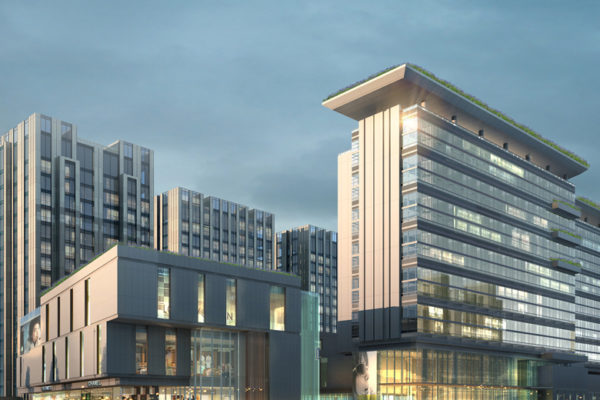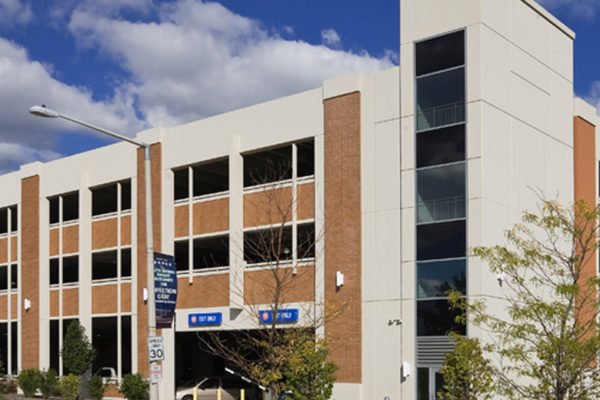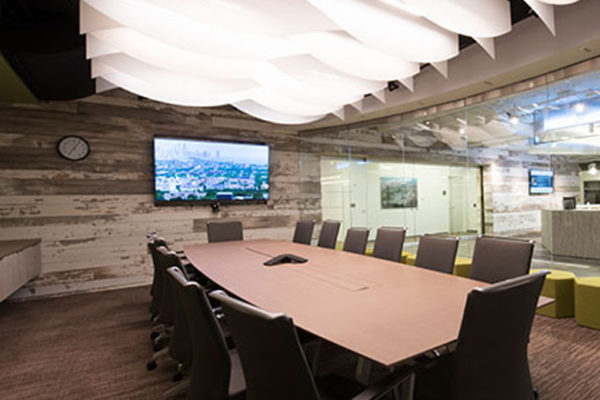About the project
| Project details | |
|---|---|
| Size | 25,000 SF | Location | Chicago, IL | Firm Role | Planning | SD | DD | CD | CA | Cost | $483,904 | Design Time | 4 months |
PFB worked with the University of Chicago Medicine to redesign the 25th Floor of the 1 Prudential Building, creating an office environment that properly meets the needs of the UCMC Strategic Development team inhabiting the floor. The design includes the addition of private offices along the east and west banks of the floor. Along with new private offices, PFB has also added a “Park View” gathering space, which can hold 70 people. The design also includes the repurpose of spaces, including Break Area, Work Rooms, Copy Area / Business Center, open office, reception, and additional conference rooms. PFB provided the redesign of new floor finishes, as well as ceiling redesign necessary for the new spaces.


