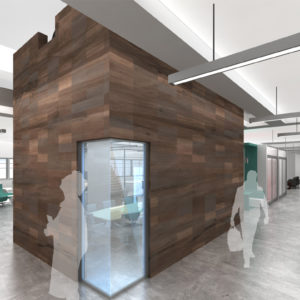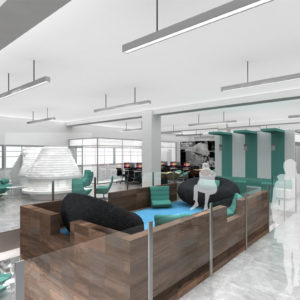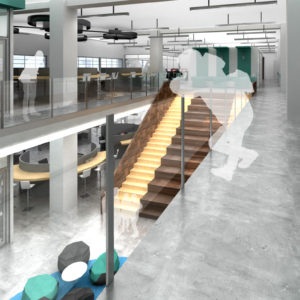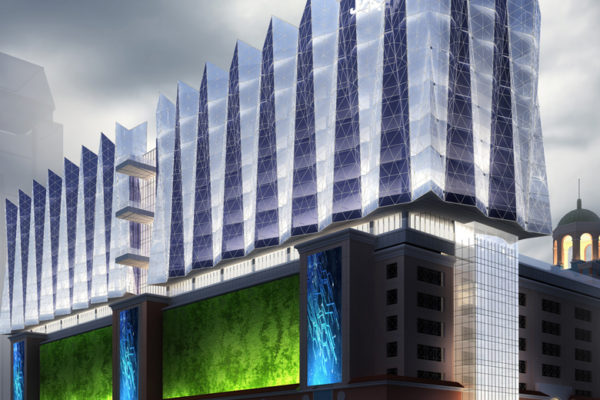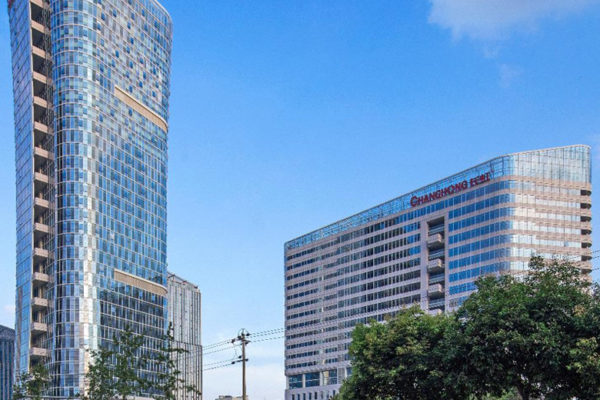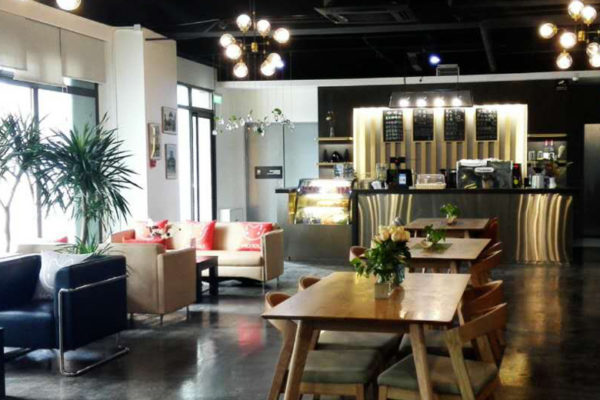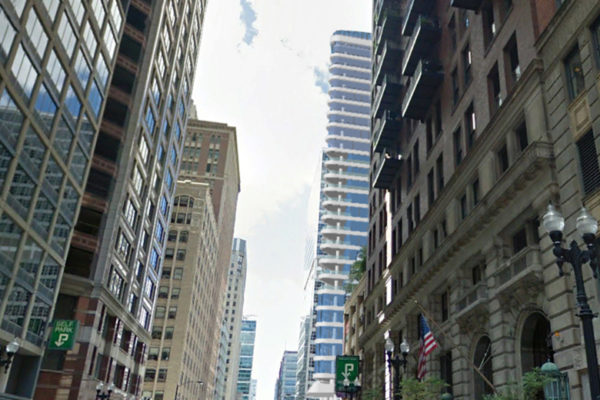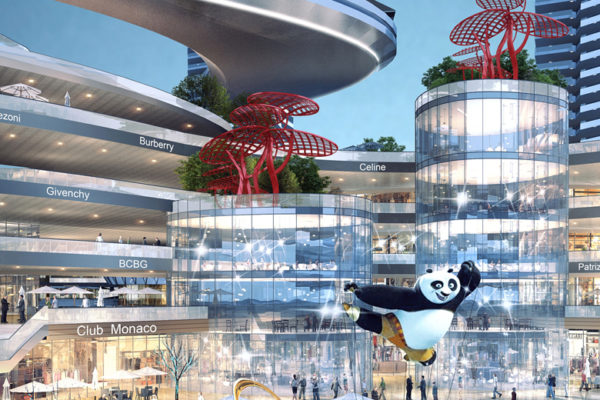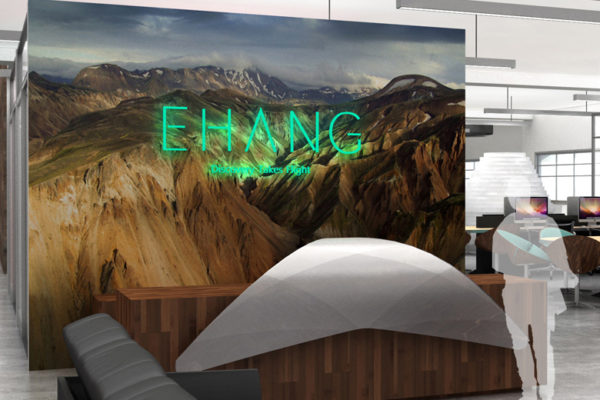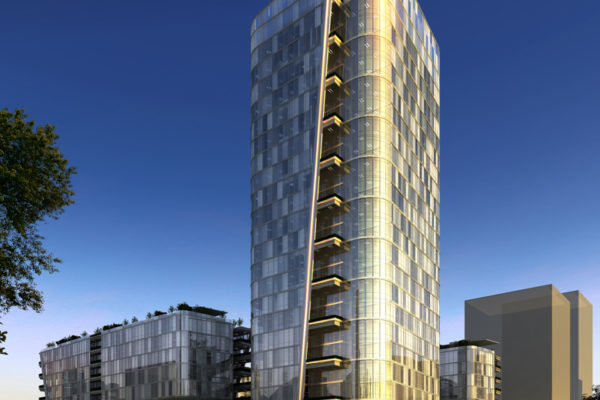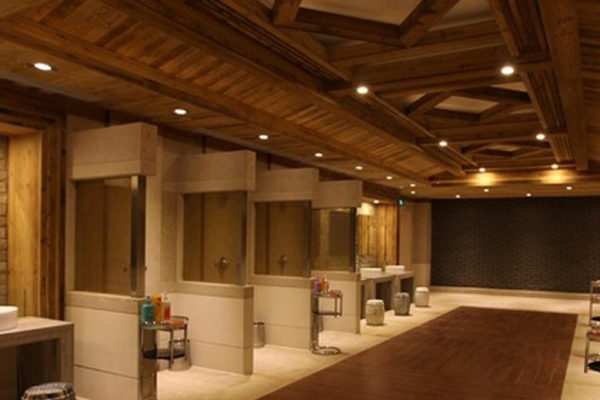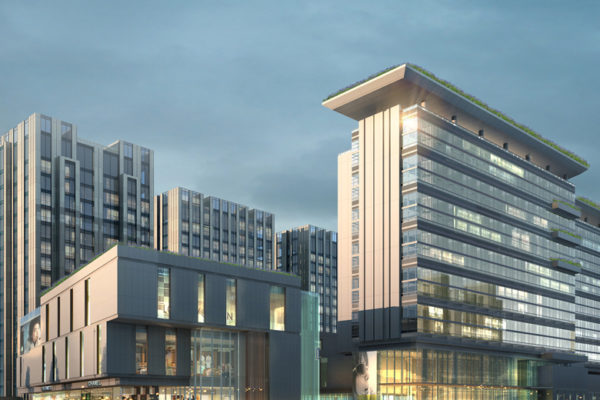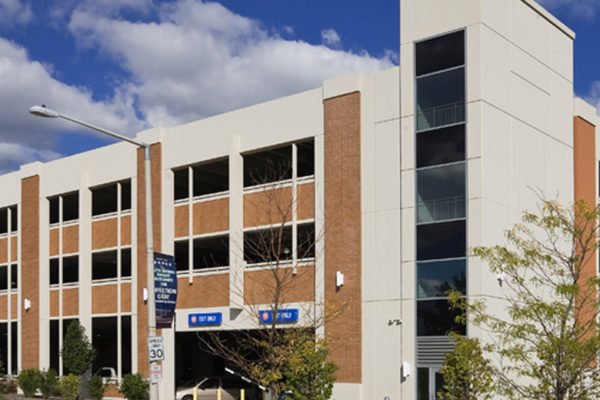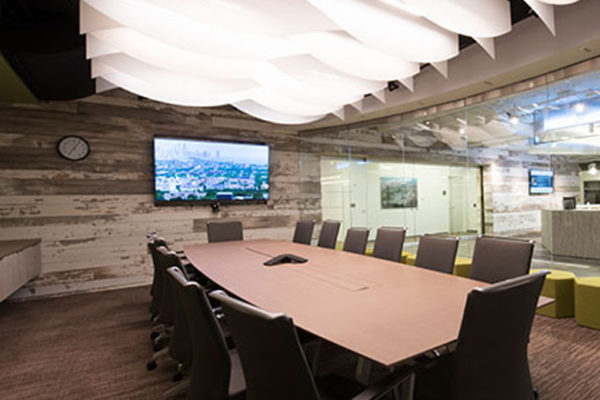About the project
| Project details | |
|---|---|
| Size | 5,030m² | 54,142 SF | Location | Guangzhou, China | Firm Role | Planning | SD | Designer | Erika Berkey, while at KaziaLi Design Collaborative |
EHANG, an intelligent aerial vehicles technology company, had a very detailed, clear direction for the usage of their two-floor space at the top of a converted warehouse building in Guangzhou. The 4th floor program required reception, showroom, large conference rooms, meeting rooms, independent offices, open work areas, a lunch / tea room, and leisure and entertainment areas. The 5th floor program requirements were similar, with large conference rooms, meeting rooms, independent offices, open work areas, a cafeteria, and leisure and entertainment areas. Aesthetically, they were drawn to open planning, and wanted a hip, fun space appropriate for their young, innovative workforce.
With our design, the space is left mostly raw to inspire creativity and reduce costs, with carpeted zones for acoustics and comfort. Dark and light woods with punches of color - especially EHANG teal - enliven the otherwise white shell, and walls are adorned with graphic, inspirational images.
Lobby areas on both floors feature trees and seating along the curved window wall, creating a sunny and inviting first impression. An LED media wall between the round columns introduces EHANG to its guests and team in a high-tech manner befitting this cutting-edge firm. Pivot doors and movable partitions create scalable, multipurpose areas which bookend the space. To the east, the showroom, reception, and boardroom(s) can be used separately or as a single sweeping function area. To the west, the break room can expand from half a column bay, to a full bay, to across the open discussion area into the bar / lounge zone.
A diverse selection of enclosed rooms are scattered throughout the space. Glass-enclosed rooms along the windows at the four corners can be furnished as executive offices or conference rooms, depending on shifting company needs. Centered between the open office work zones to the north is a networked classroom / lecture hall with tiered seating. Opposite, to the south, lies a well-stocked game room for decompression, and a tiered cinema / lounge room that can be used for entertainment or informal meetings. The central spine hosts enclosed meeting, support, and office rooms, punctuated by a variety of teaming and discussion zones. All meeting spaces have fully-networked media walls.
Dynamic open office spaces lets employees decide how and where they want to work. Natural light floods the space from expansive windows, and traditional work areas line the perimeter, available in two teaming styles: row desks and GHOST pods. For laptop users or impromptu team meetings, the GHOST pods feature central mini conference tables and also offer raised bar seating, while the row desks end with a 4-seat half-round. The open office workstations are separated by small breakout discussion zones wrapping private quiet / phone rooms.
Synergistic macro collaboration spaces keep the firm connected. Two-story atria connect the 4th and 5th floors with communicating stairs and conferencing, encouraging interactions throughout the firm (and air space for drone flights!). The grand stair is also multifunctional: stadium seating and an adjacent two-story projection wall provide a central location for company-wide announcements and presentations. Teaming and breakout areas foster collaboration and free-flowing creativity. Lounge-style areas add additional dimension to the workflow offerings, and central teaming areas - as well as the break room - feature dry-erase doors for brainstorming sessions.



