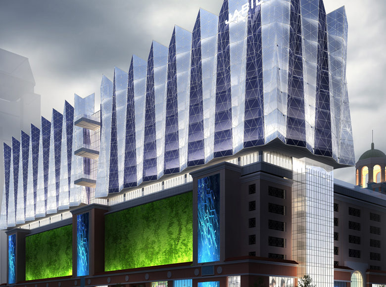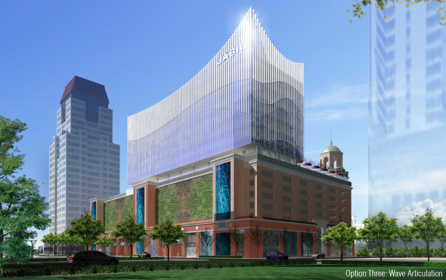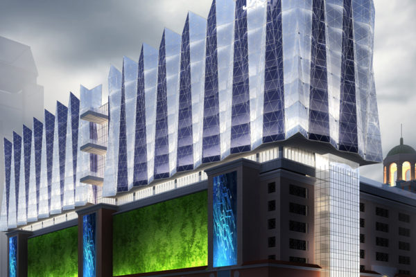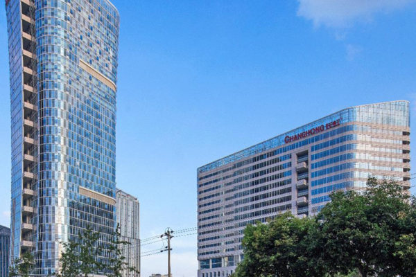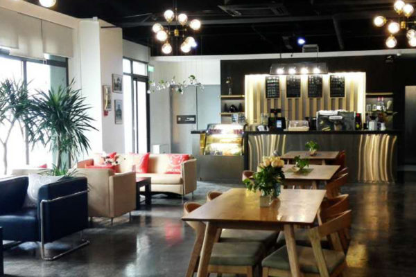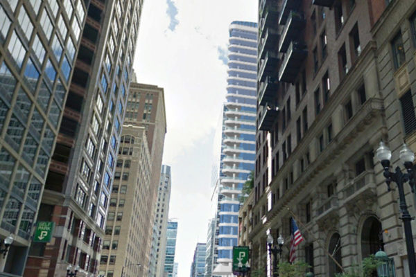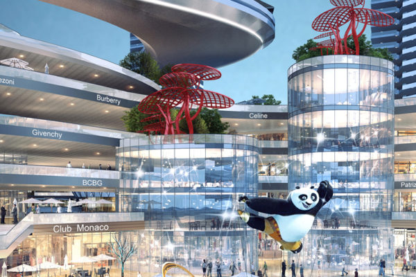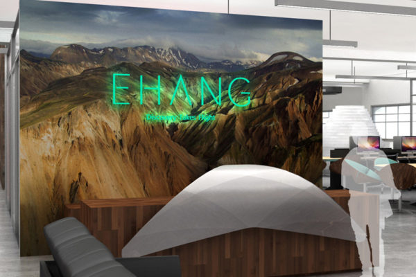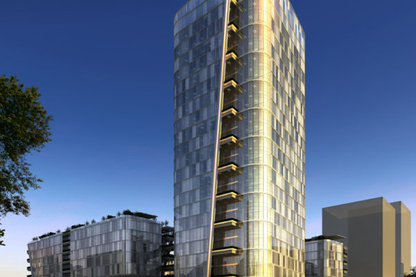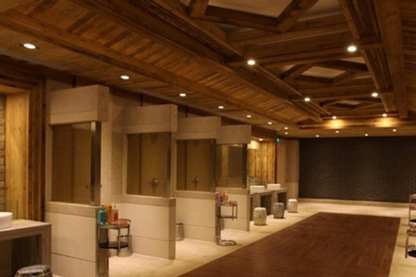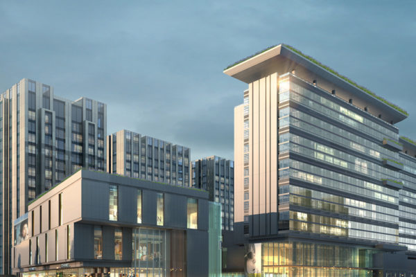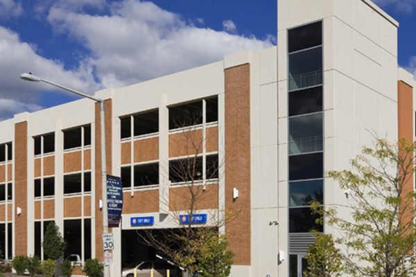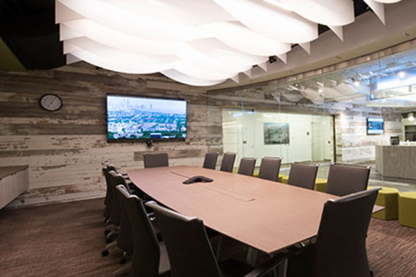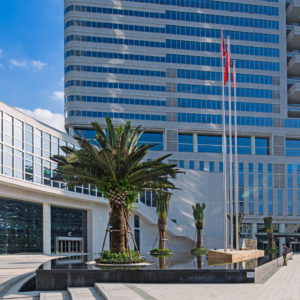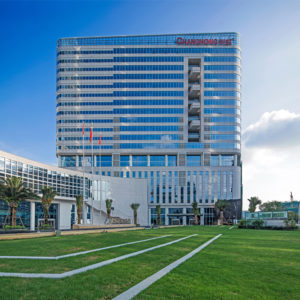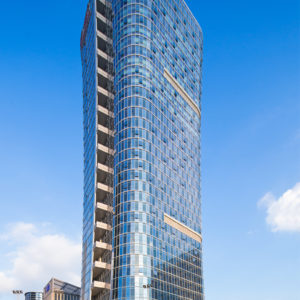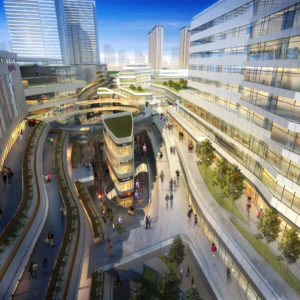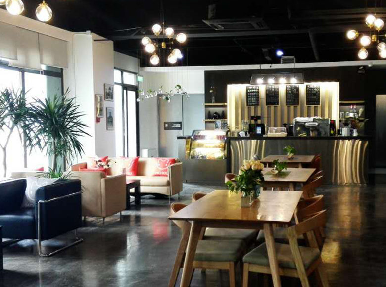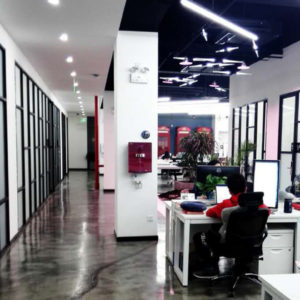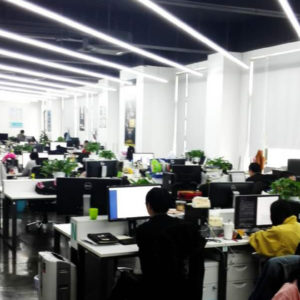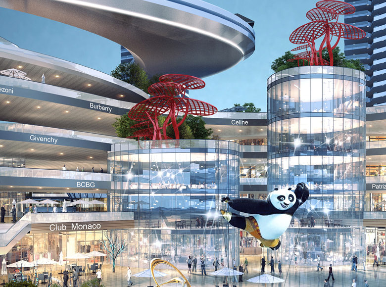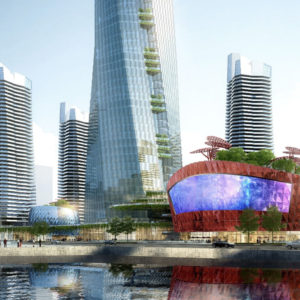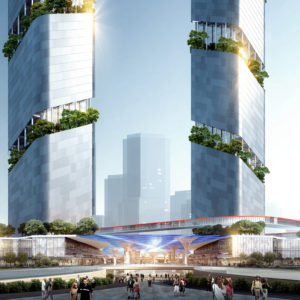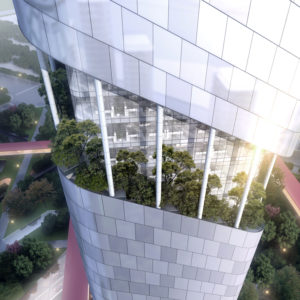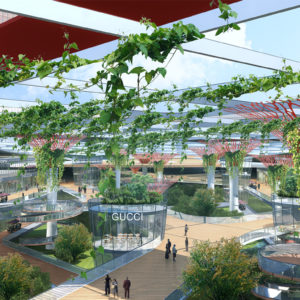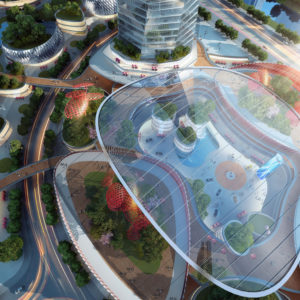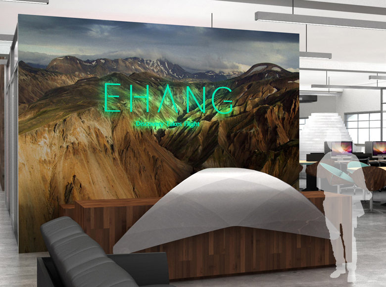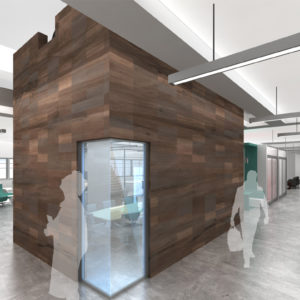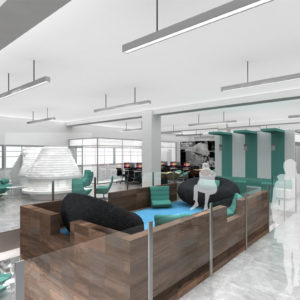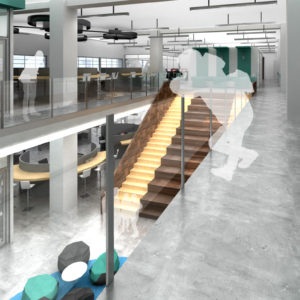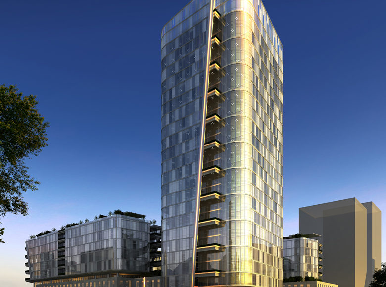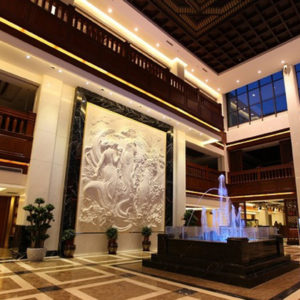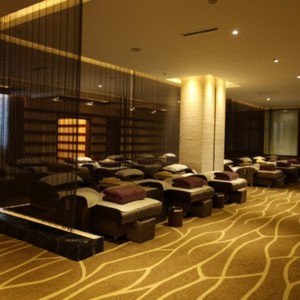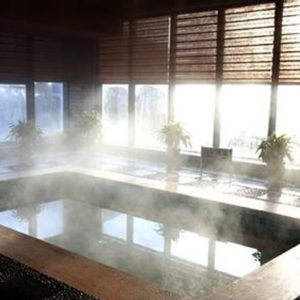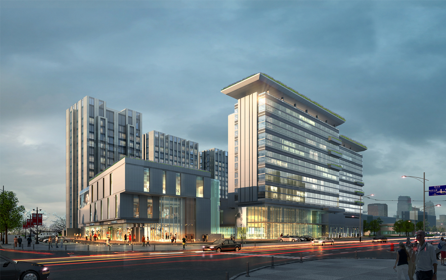Corporate Headquarters
About the project
| Project details | |
|---|---|
| Size | 310,000 SF | Location | St. Petersburg, FL | Firm Role | Planning | Cost | $35M (est) | Program | New Corporate Office, 6-story, 180,000 SF | R&D Lab Renovation, 2-story, 130,000 SF |
PFB was invited to a design competition for the new Jabil Circuits Corporate Headquarters in St. Petersburg, Florida. Jabil Circuits, a Fortune 500 company, pursued design options to create a new flagship corporate office and research and development laboratory at a prominent downtown location. PFB, along with KaziaLi Design Collaborative, ventured to create a state-of-the-art building that embodies the cutting-edge research conducted by Jabil Circuits along with the history and character of St. Petersburg.
The building site, located one block west of scenic Tampa Bay, offers unique opportunities and dramatic views to the east. Perched above an existing 8-story parking deck, the new tower embodies imagery of the wave and the sail, both fundamentally tied to the history of this 120 year old port city. This concept is brought to life in three design options that provided Jabil with the flexibility to choose their corporate identity.
Option one is clean, conservative curtainwall with various shades of blue glazing. The change in color creates variation and interest in the facade and visually connects with the ever changing visual of the bay.
The facade articulation of the curtain wall in Option Two references the mast and sail of the tall ships that once dominated the bay. The folding planes and exterior tensile structure dynamic movement in the facade and provides a bold statement for Jabil Circuits.
Option Three utilizes a scalloped roof line and progressively deepening mullion extensions to create the visual of the wave. The relatively simple building geometry becomes an undulating surface with texture light moving across the building facades. No two elevations are the same as the eye follows the waves around the building.
Interior planning strives to create a work environment that fosters idea creation and the sharing of knowledge. Studies were conducted to generate macro and micro collaboration spaces for both planned and unplanned group collaboration at various scales. Team gathering spaces, 2-story atria, intimate gardens, centralized and decentralized conferencing spaces and sea view lounges are placed within the flexible open office floor plate. The corporate office tower was planned for ultimate flexibility with differing scales of open and private offices spread across the floor plate.
Lab spaces on the first and second floors are planned around a module that provides support, equipment and office workstations directly accessible to the laboratories. 17’ floor to deck height on the Lab floors provide the unique opportunity to include a viewing mezzanine into laboratory spaces. This furthers Jabil’s corporate identity of transparency, education and collaboration within their research and development wing. Building amenities become another important programmatic element for employees and visitors alike.
A rooftop terrace, above the 8th parking level provides breathtaking views of the bay while creating a respite for the employees. Gardens, water features, covered and uncovered seating along with terraces provides various scaled spaces for individuals, group meetings, presentations, and conferences.

