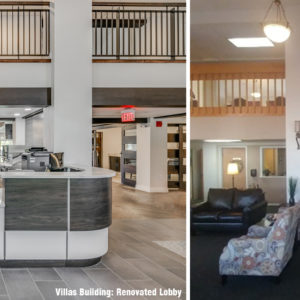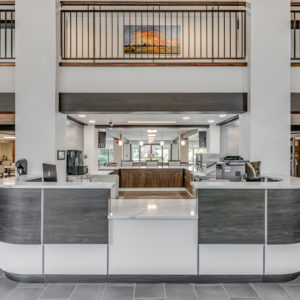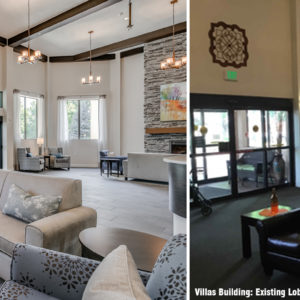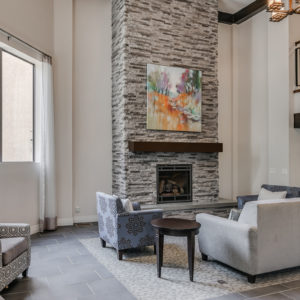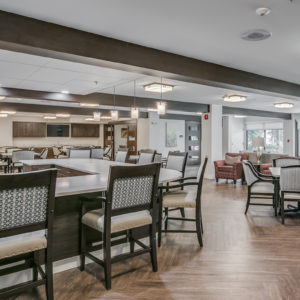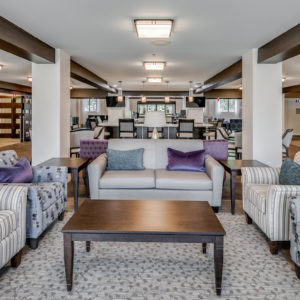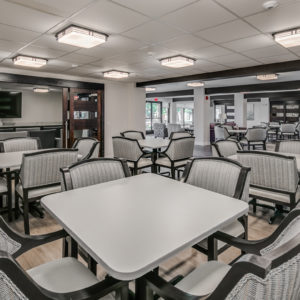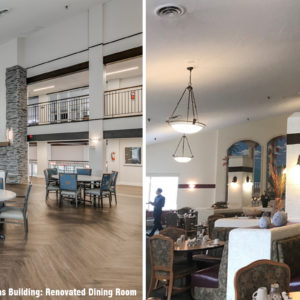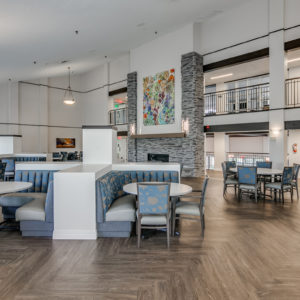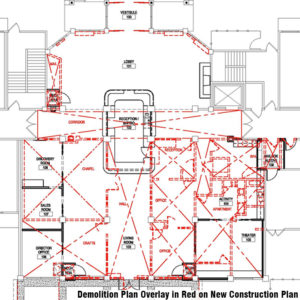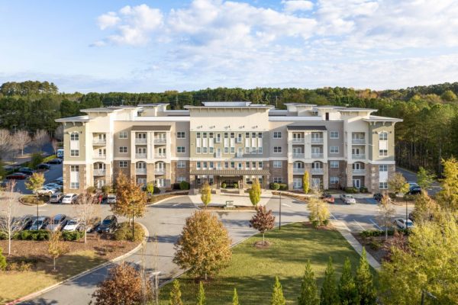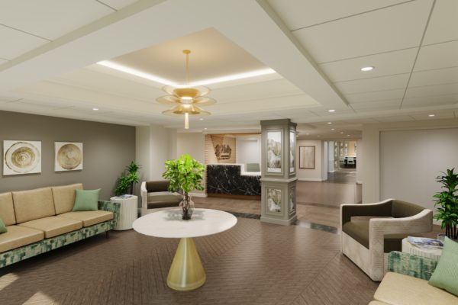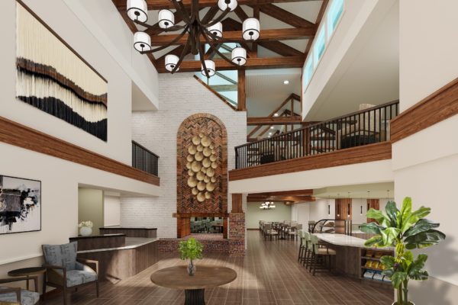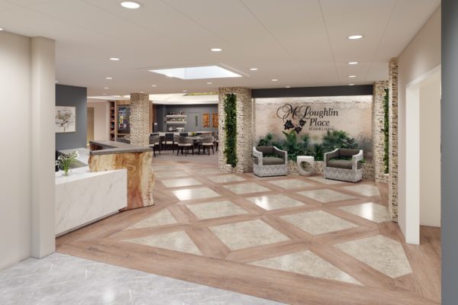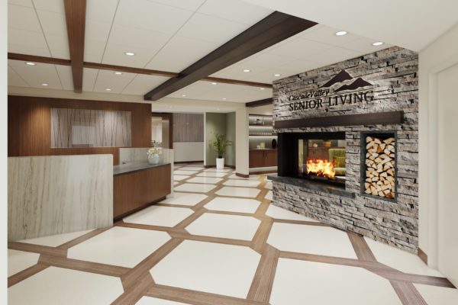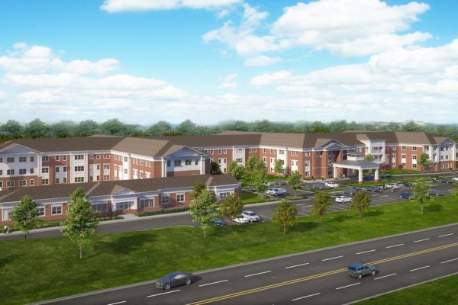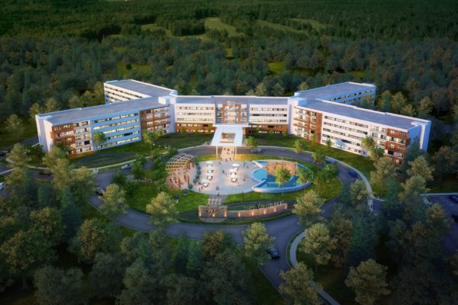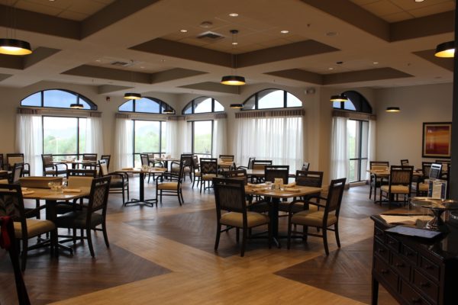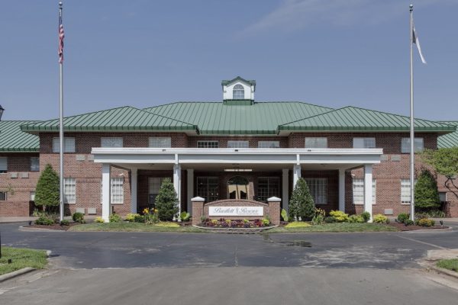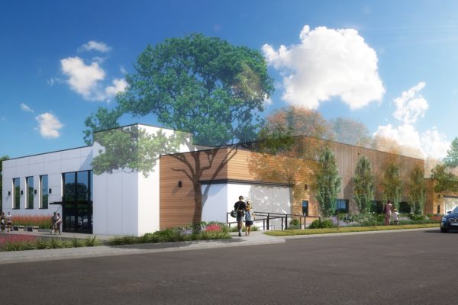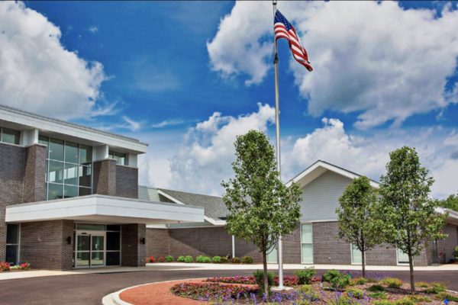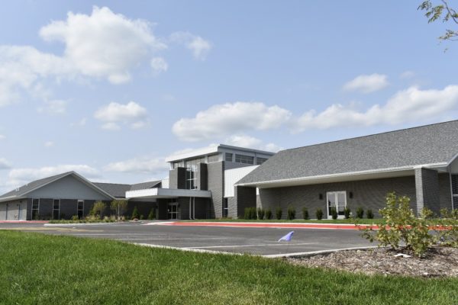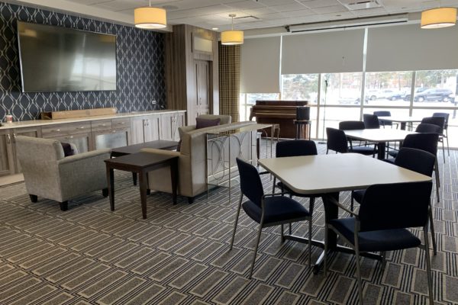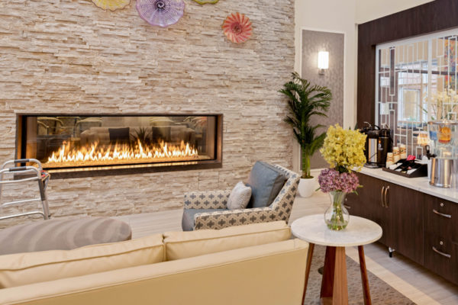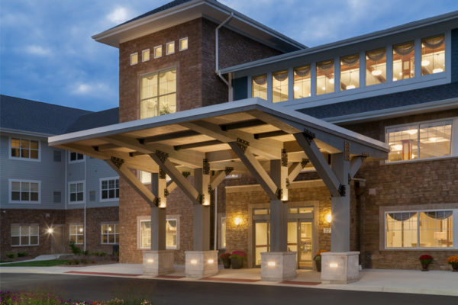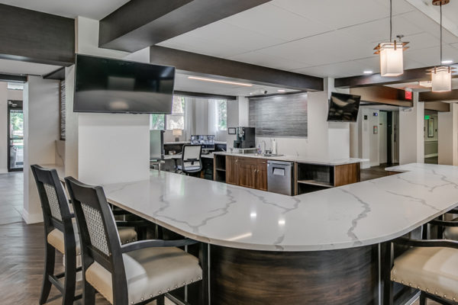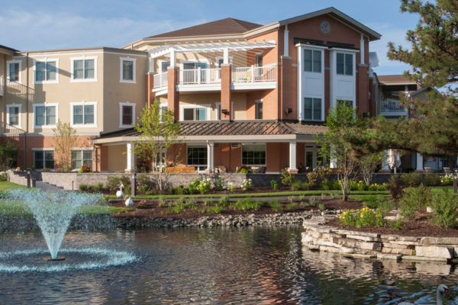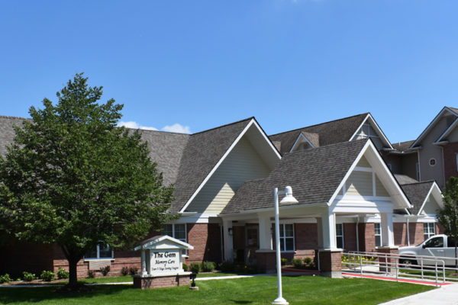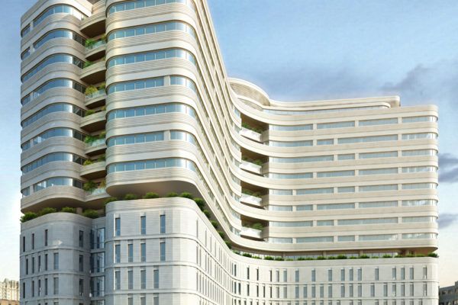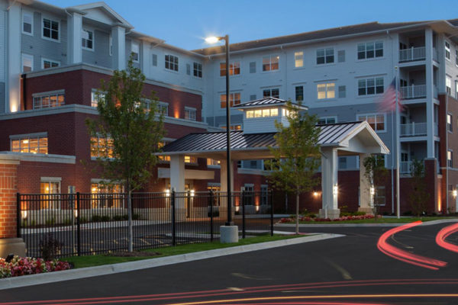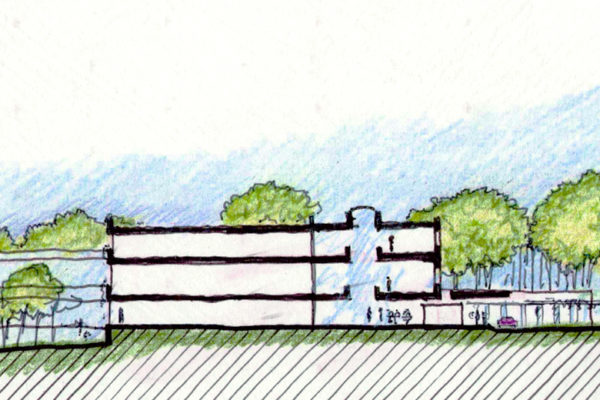Focus Healthcare Partners | San Marino Renovation
| Project details | |
|---|---|
| Location | Westminster, CO | Firm Role | Planning | SD | DD | CD | CA | Interiors | FF+E |
The San Marino Retirement Community consists of three separate buildings: Villas and Villa Estates are for Independent Living Residents and the Arbors building is for Assisted Living and Memory Care Residents. Entry identification for the three separate buildings was improved with the addition of monumental signage.
Improvements to the front entries for the Villas and Arbors buildings included the addition of new column accent trim, light fixtures, transom windows and decorative faux beams. Residents and their families are welcomed with an aesthetically-pleasing front entry.
Once dark and enclosed, the first floor of the Villas building was transformed. A series of small rooms flanking a corridor were removed, opening up the main entry and creating a light-flooded amenities area for residents, enhanced with upgraded furniture and finishes, railings, window treatments, and lighting fixtures. The reception desk moved from a windowed room under the balcony to a welcoming central position within the two-story space. The curved reception area transitions to a full-service bistro as it enters the activities area. A dated railing system and pony wall was replaced, and a 2-story fireplace and faux beams were added, highlighting the volume and connection to the second floor. The new lobby provides residents with a multi-functional retreat to visit with family members or order their favorite beverage from the bistro.
The Independent Living Dining Room located on the second floor of the Villas building was refreshed and brightened with new finishes and furniture. The fireplace was treated with stacked stone to match the new fireplace in the first floor lobby. New metal railings and stained molding throughout enhance the overall design aesthetic while reinforcing the connection between the three floors of common areas.
To maintain consistency throughout the campus, the lobby of the Arbors Building – housing Assisted Living and Memory Care residents – was updated with new furniture and finishes, railings, window treatments, and light fixtures. The existing dining room was opened to the corridor and received a new bistro and server station, taking an enclosed space and creating an inviting, active area. Across the hall, a dark fireside lounge was refreshed to create a relaxing, cheerful space.
In addition to common area renovations, the project scope included unit remodels and a corridor refresh, including updating fluorescents with modern LED fixtures, replacing fraying carpet wood-look luxury vinyl plank, and repainting.

