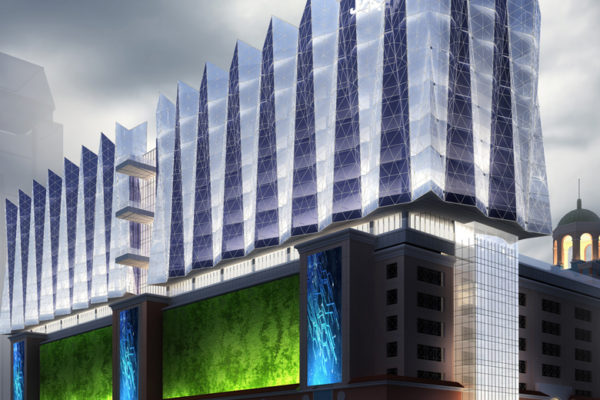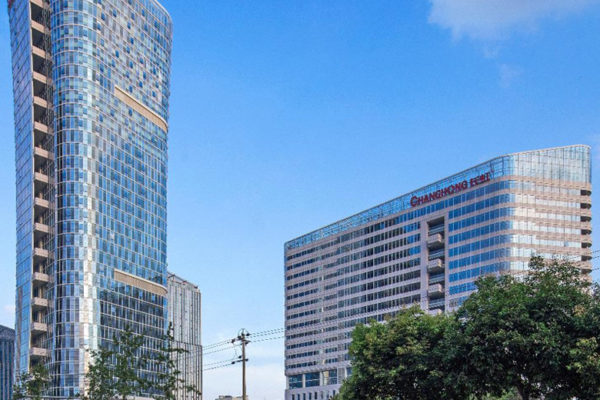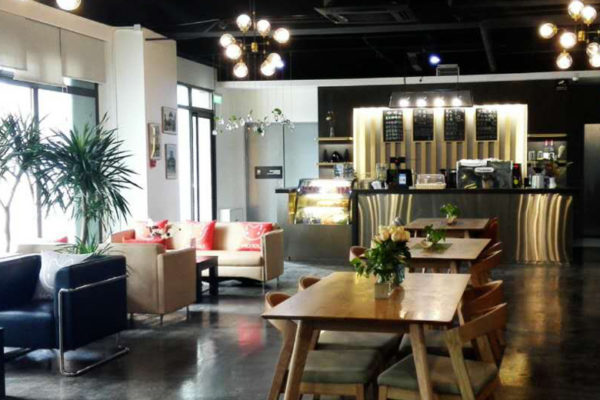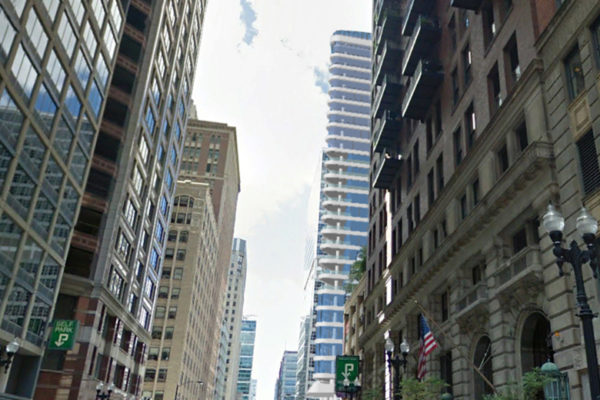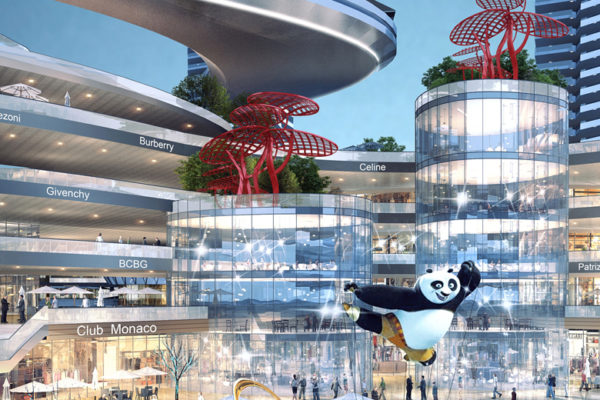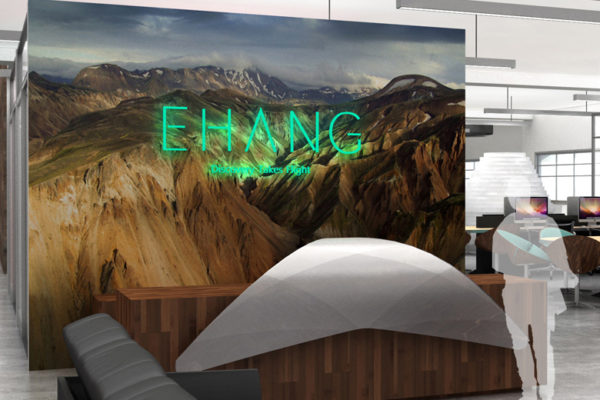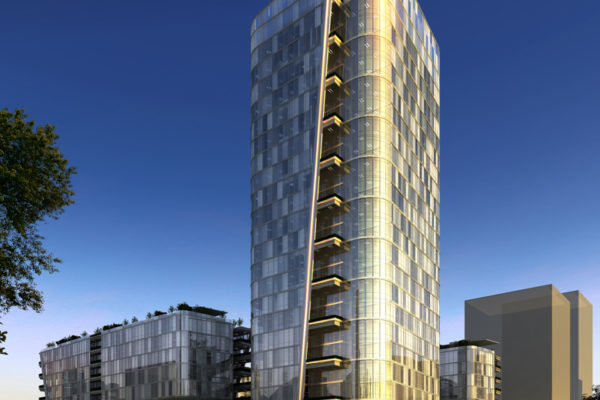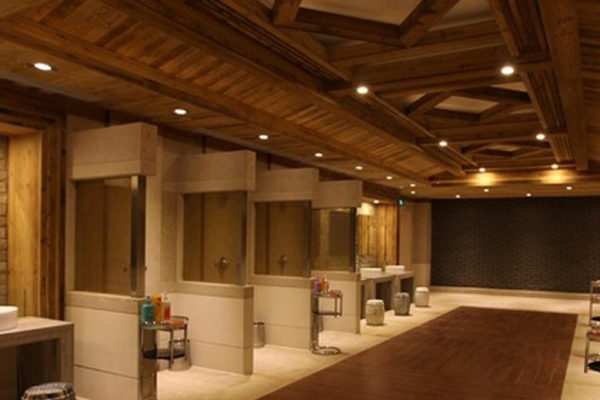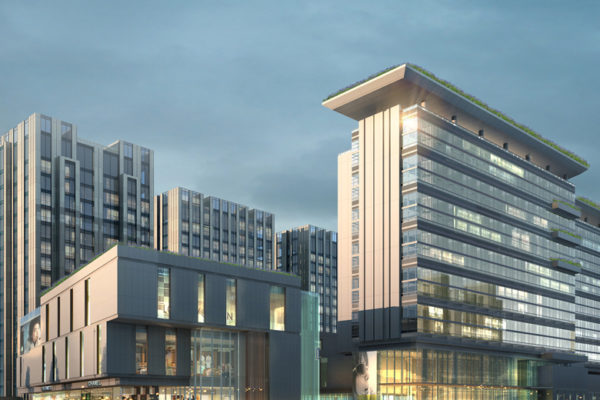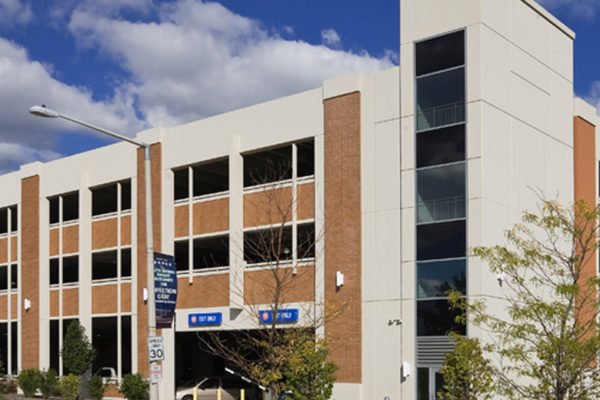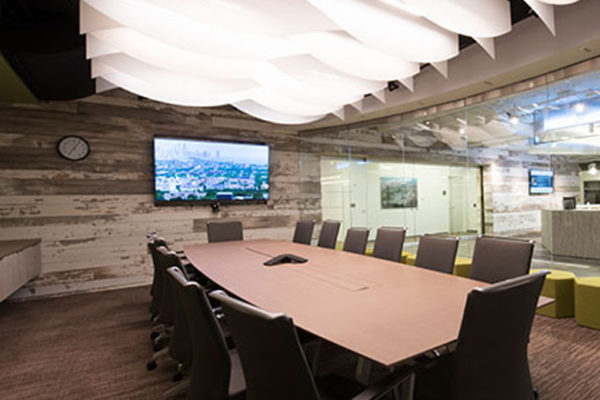About the project
| Project details | |
|---|---|
| Size | 104,250m² | 1,122,138 SF | Height | 100m | 328 ft | Location | Shenzhen, China | Firm Role | Planning | SD | Designer | Erika Berkey, while at KaziaLi Design Collaborative |
Thanks to the technological advancement of the internet, trading activities which were once reserved for backroom deals and negotiations with major players are now available to the largest and smallest factories and consumers, thanks in part to the service offerings of Alibaba Group and its subsidiaries.
The tower design celebrates Alibaba’s place in the digital era with an international digitalized elevation. Frit glass with multiple levels of transparency and stainless steel frames provides an array of color changes under different light, and reflects the transparency and connectivity of The Alibaba Group. Alibaba – through digitization – is changing industry and human life all over the world.
By using highly-efficient, energy-saving architectural materials and equipment, we can decrease the buildings’ energy consumption. A green roof system provides thermal insulation, lessening HVAC load. Rain- and greywater recycling systems reduce the costs of water for both plumbing and irrigation. Solar panels collect the sun’s energy both to heat water and reduce the buildings’ dependence on the National Grid. Integrated technologies offer both communicating retreat spaces and natural cooling. Just like Alibaba’s brand, this design is clever, comfortable, and cool.







