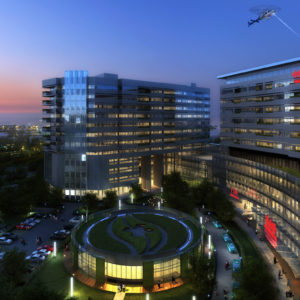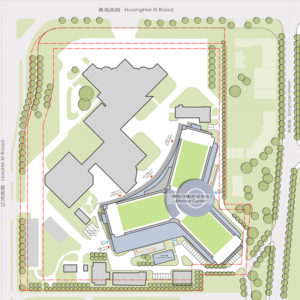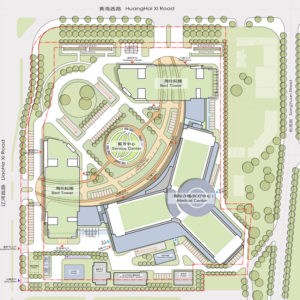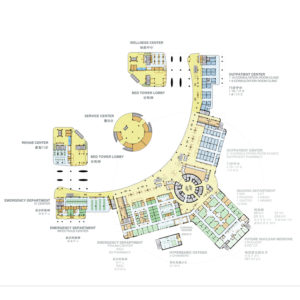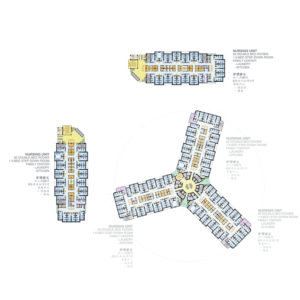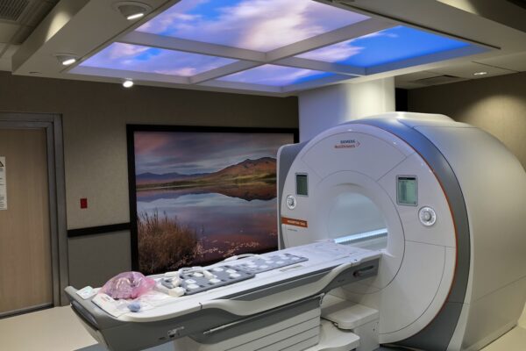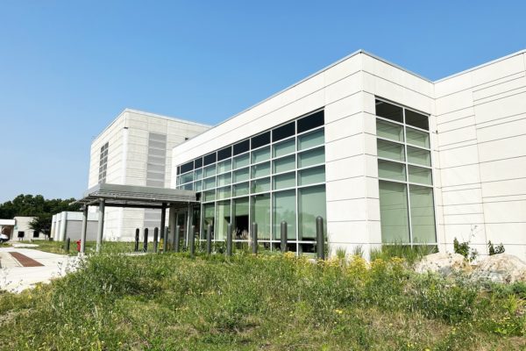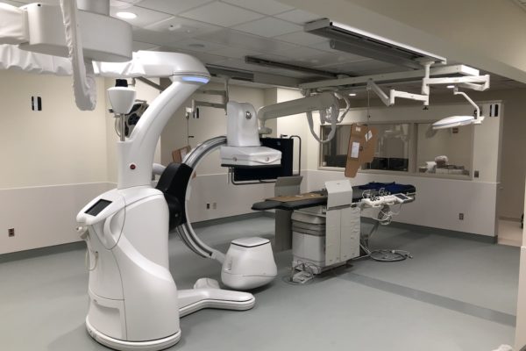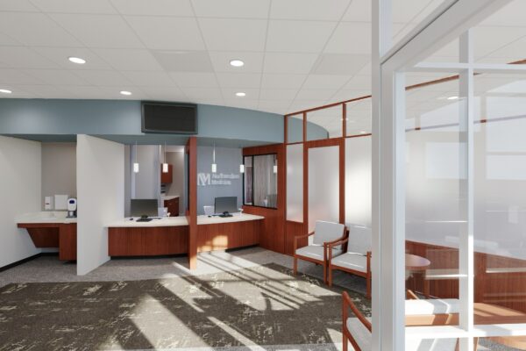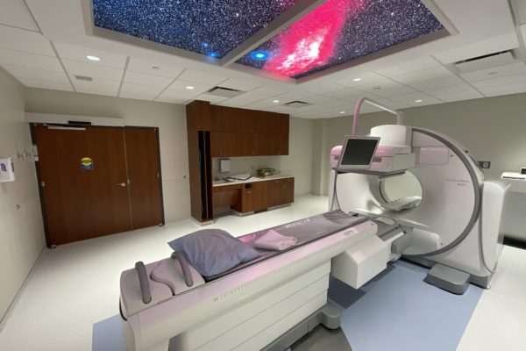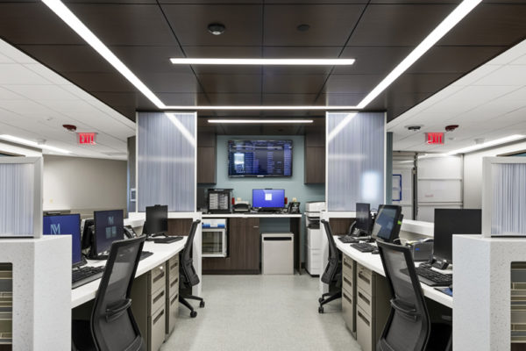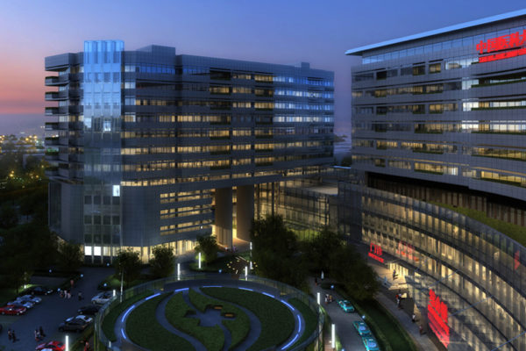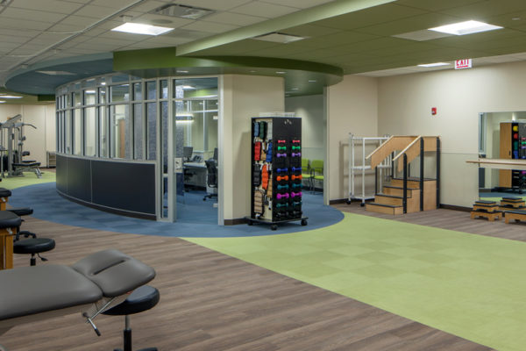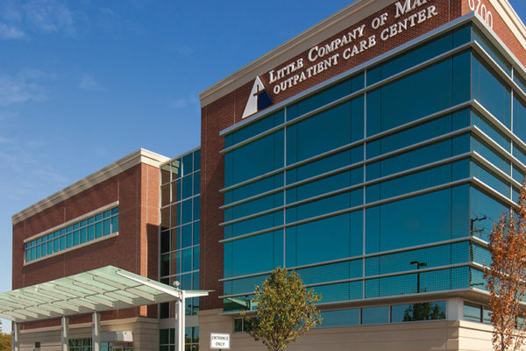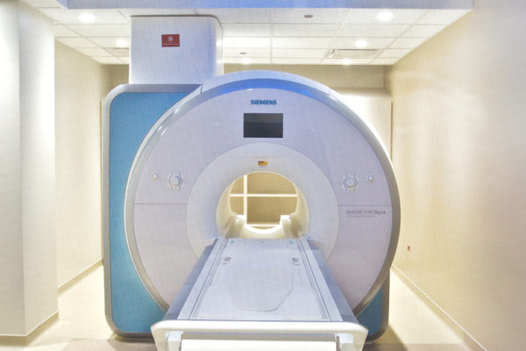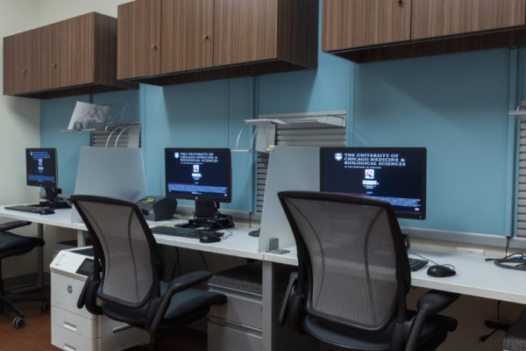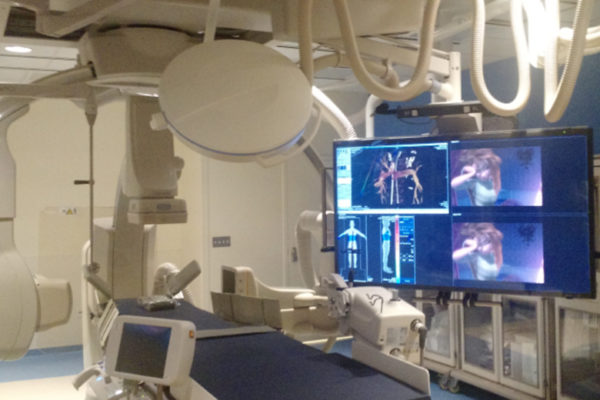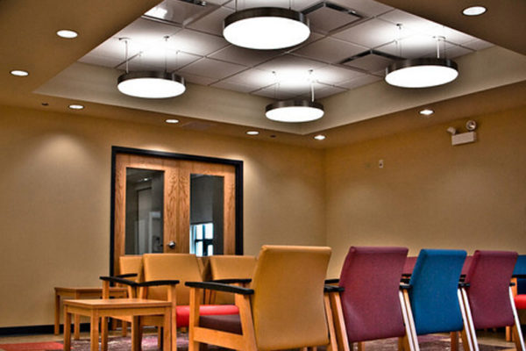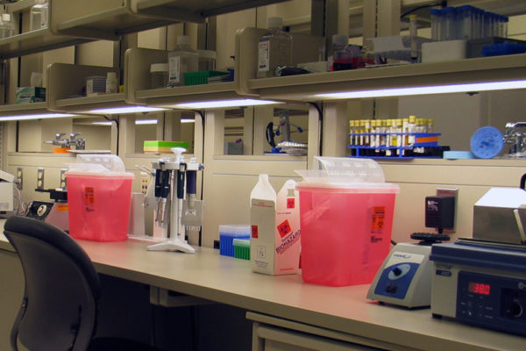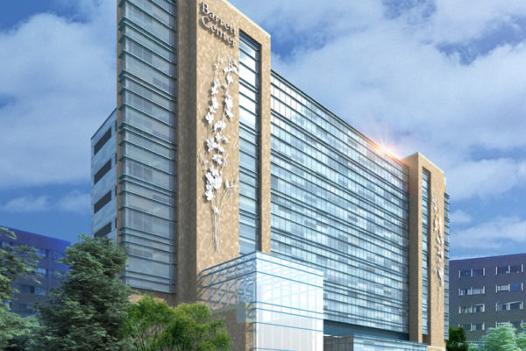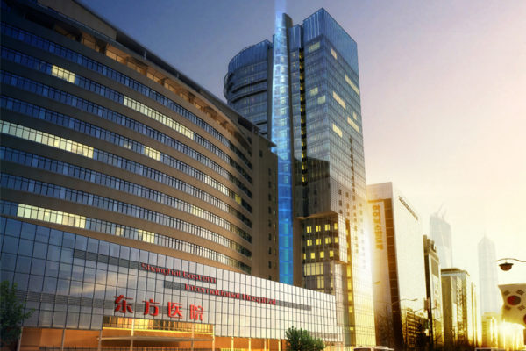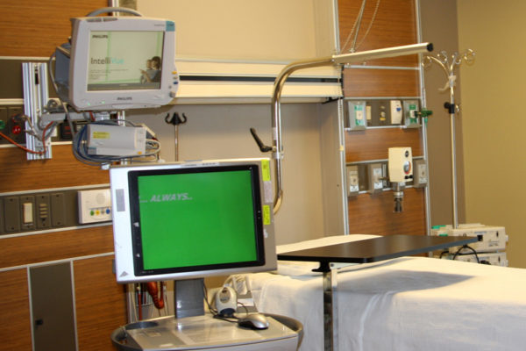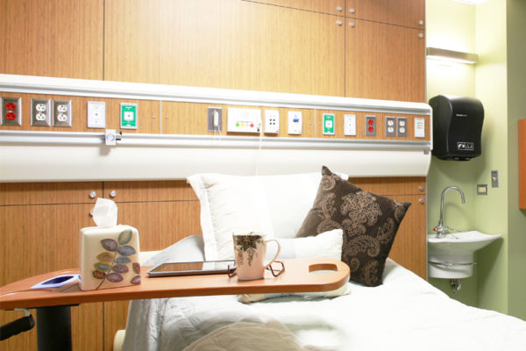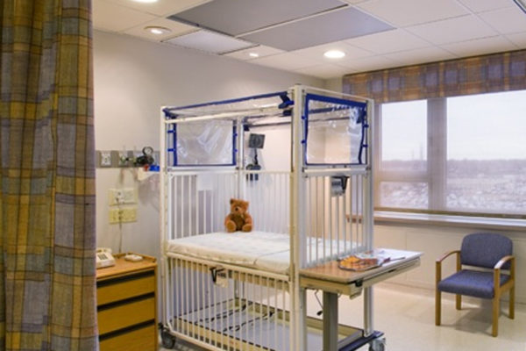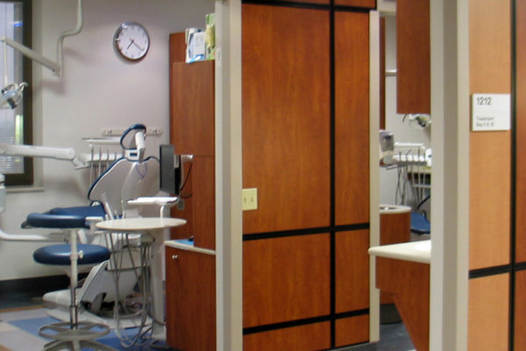Shengjing Hospital Replacement Hospital
| Project details | |
|---|---|
| Size | Phase I: 106,152m² | 1,142,611 SF | Phase II: 74,898m² | 806,195 SF | Location | Dalian, China | Firm Role | Planning | SD |
The Dalian Branch Hospital Campus Master Plan created a multi-phased campus redevelopment plan to fully replace the existing, aging facility. Designed in partnership with KaziaLi Design Collaborative, our vision was to create a calm, open, and welcoming environment that supports the healing process.
After careful analysis of the site opportunities, we designed a hospital which maximizes views of the adjacent mountain scenery, incorporating curved, open spaces that flow seamlessly like the ocean, while embracing the power of life embedded in and represented by the surrounding aging trees. Our vision puts first the majority of our hospital’s users – patients – creating a design that symbolizes health and longevity.
Phase I: Demo Pharmaceutics and Dynamic Services Center. Construct fully operational, stand-alone hospital with ED, OP, Imaging, Surgery, Admin, and 721-Bed Tower.
Phase II: Demo Existing Hospital and infill with additional OP functions and 784 more beds, for 1505, total.

