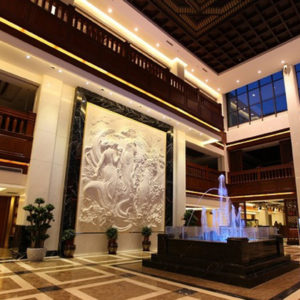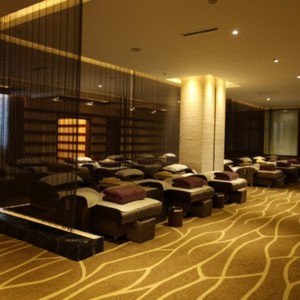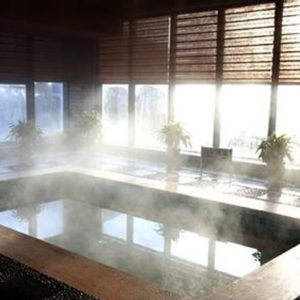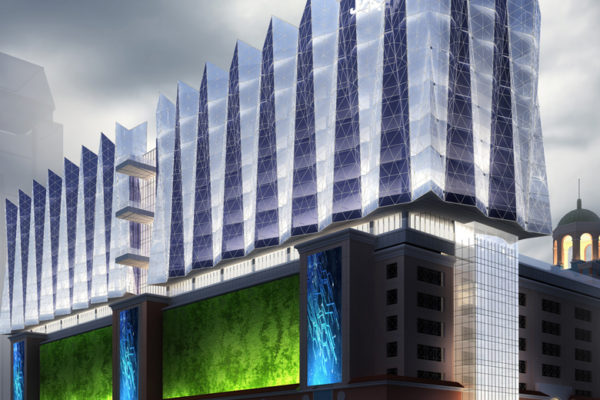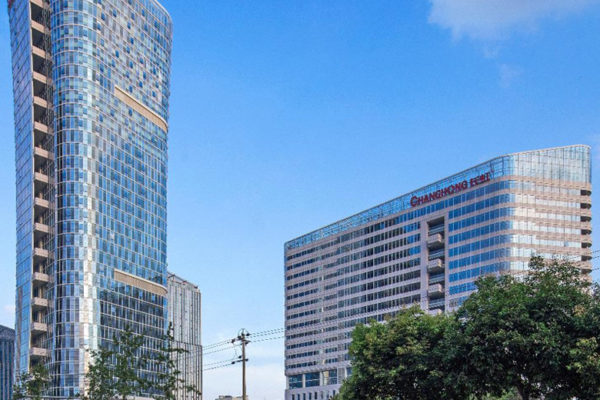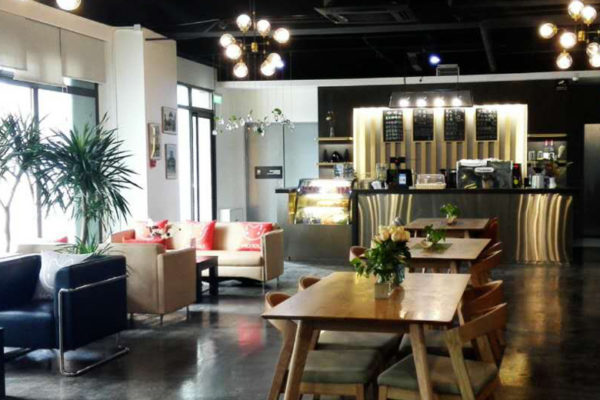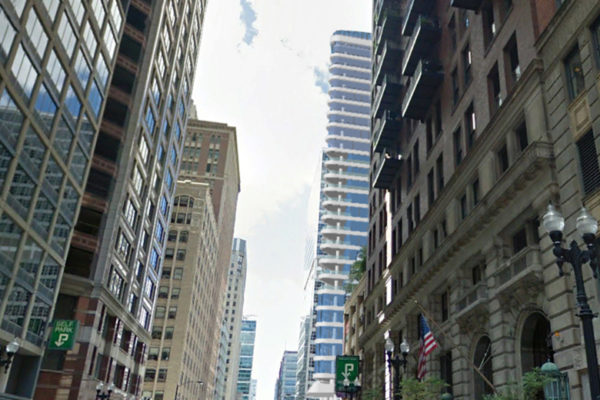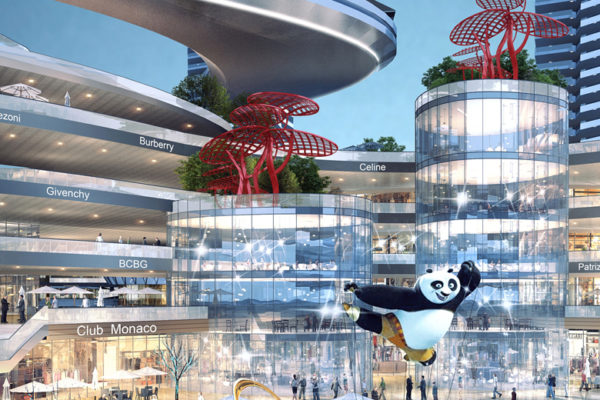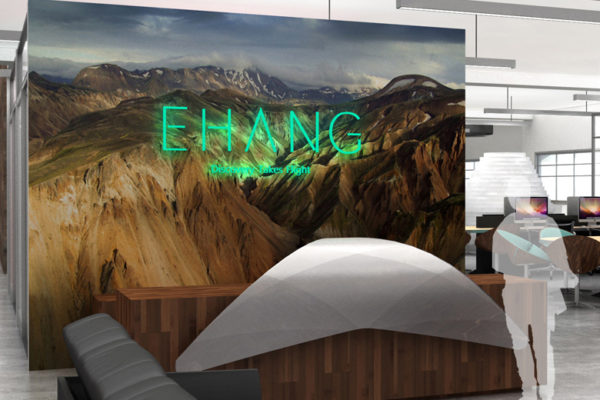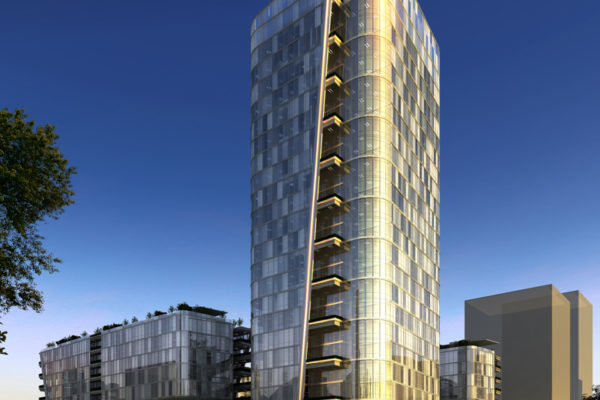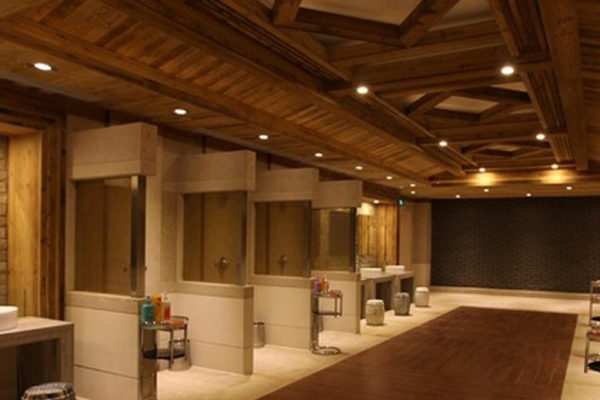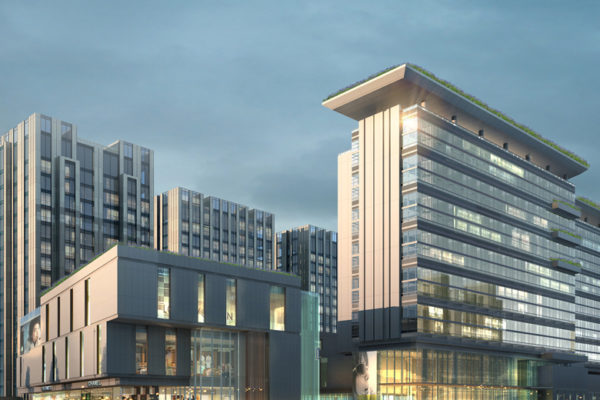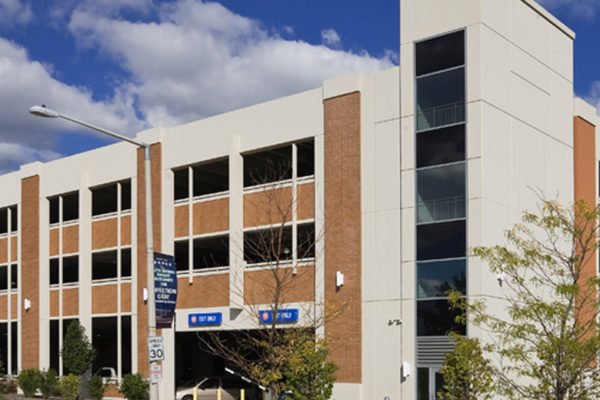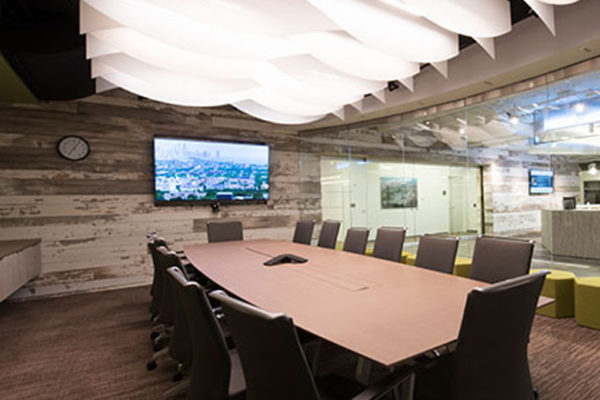About the project
| Project details | |
|---|---|
| Size | 240,000m² | 2,583,339 SF | Location | Fuxin, China | Firm Role | Planning | SD | DD | CD | CA | Designer | Erika Berkey, while at KaziaLi Design Collaborative |
The Tianshuigu Hot Spring Resort Village is located in Fuxin Province. The village slopes from the east to the west and consists of a hotel, hot springs spa, and luxury villas revolving around a lake, creating tranquil views and maintaining harmony with the environment. The roads were also designed to follow the terrain and merge peacefully with the landscape.
A lake-side winter garden connects the Conference Center, Lobby, Spa, and Hotel Buildings with a public concourse, including a fitness area, children’s club, billiard hall, beauty salon, cafes, a pool bar, and retail. The concourse also houses service functions along a separate corridor, linking service and support functions throughout the resort.
The resort offers a wide variety of function and meeting rooms, as well as several restaurant styles. An all-day dining restaurant offers indoor seating for 202 and outdoor seating overlooking the lake. The Chinese Restaurant seats 120 and has VIP rooms. In addition to several adjacent meeting rooms, which can be opened into a large single room, the Ballroom seats 288 for major functions.
A three-story lobby welcomes guests to the Resort. At the concourse level and ground floor, the lobby building connects the hotel buildings to the function halls.
The design revolves around sight lines – hotel bars are placed carefully to maximize views of the beautiful scenery of Fuxin Mountains, lakes, rivers, golf courses, and fields. This is resort is physical poetry.


