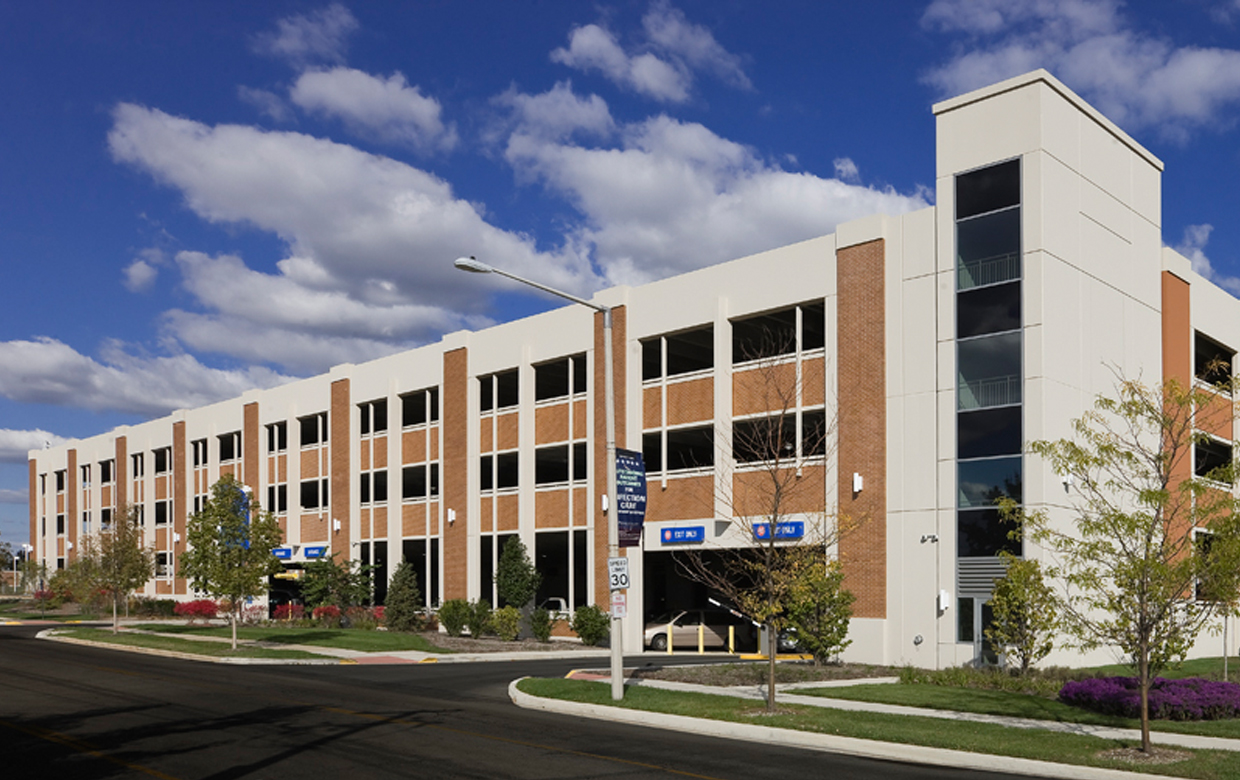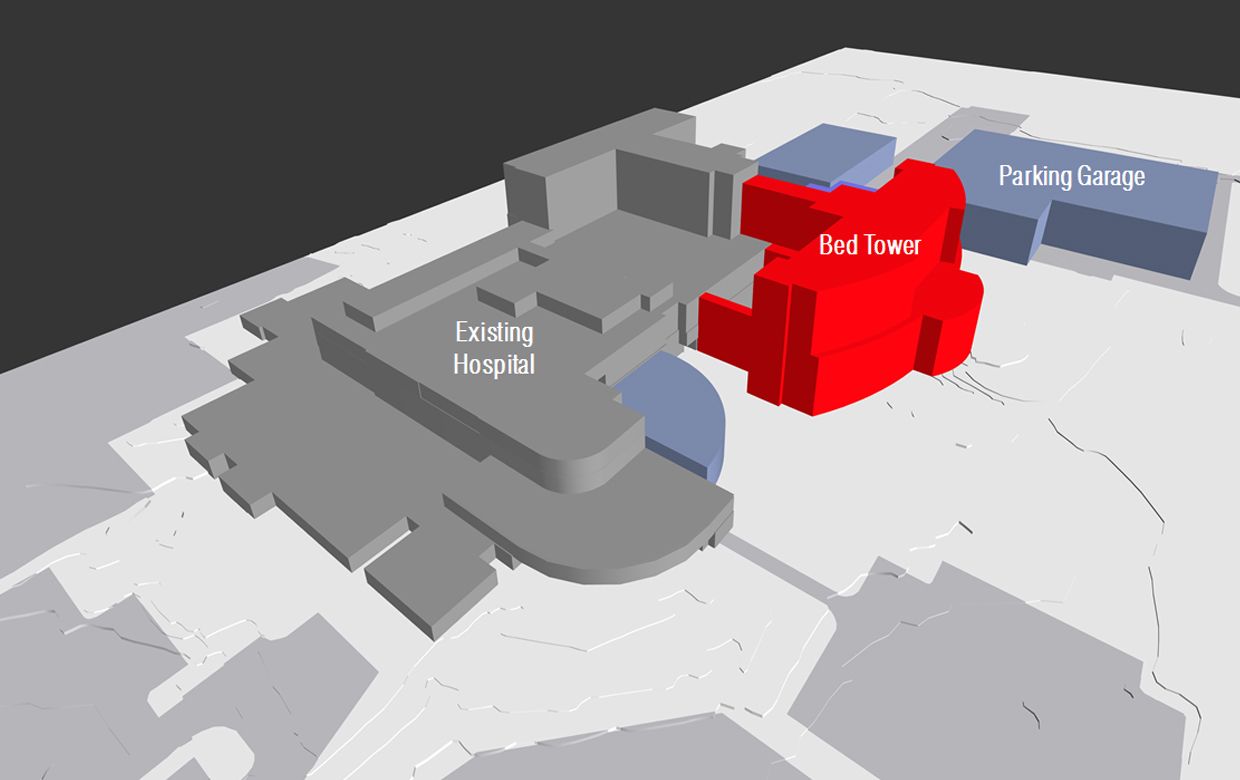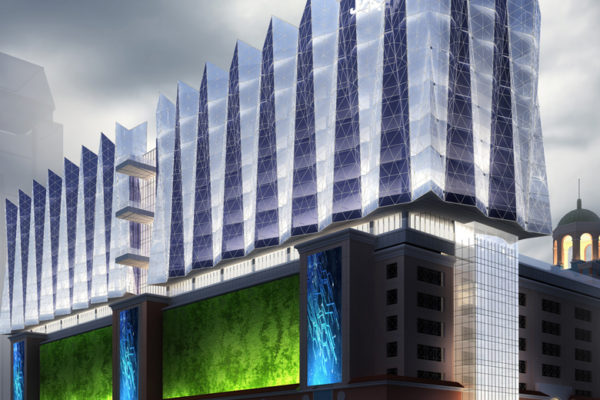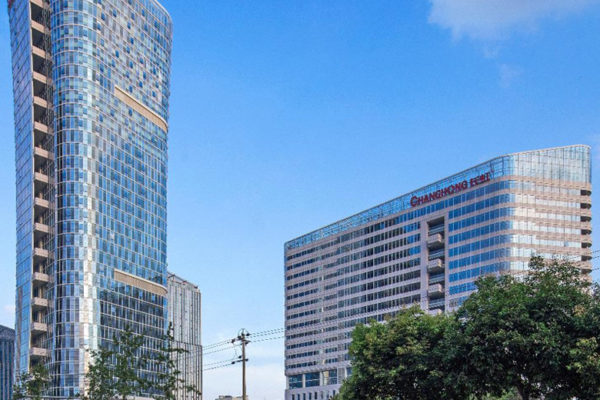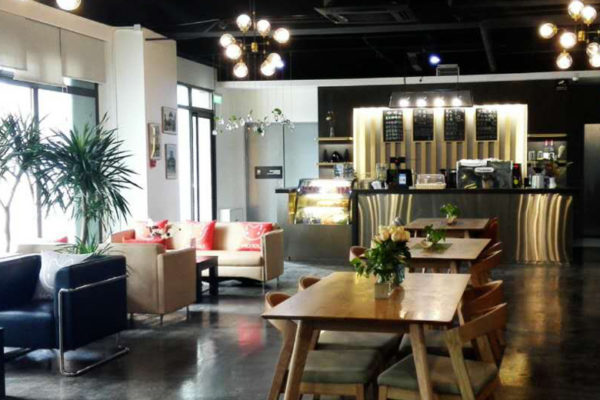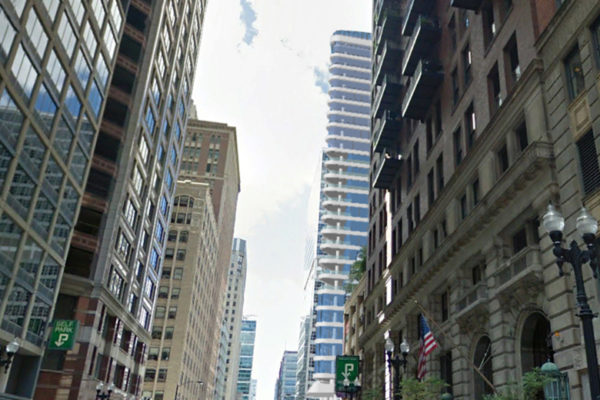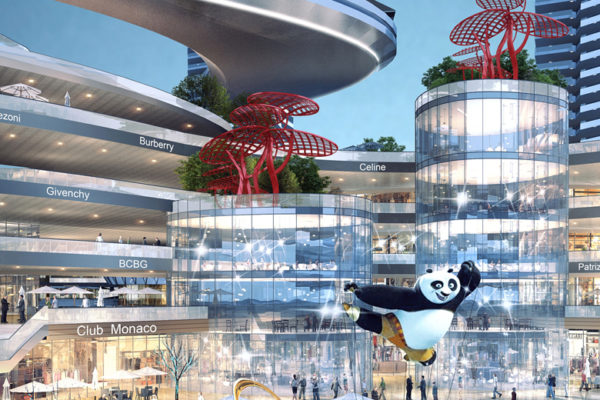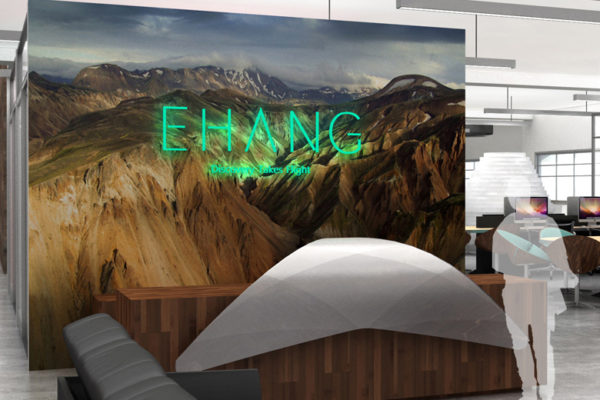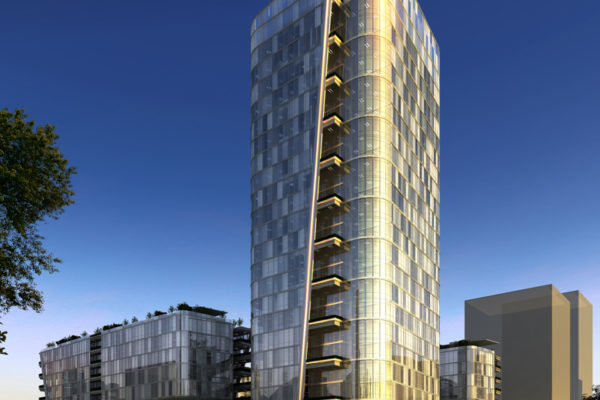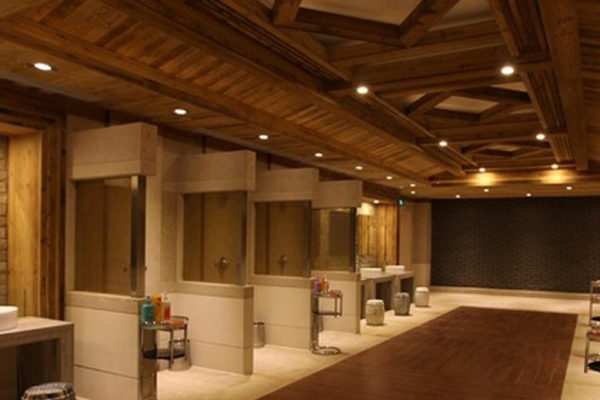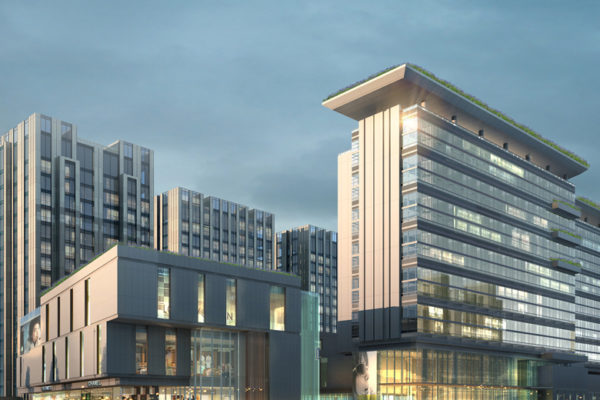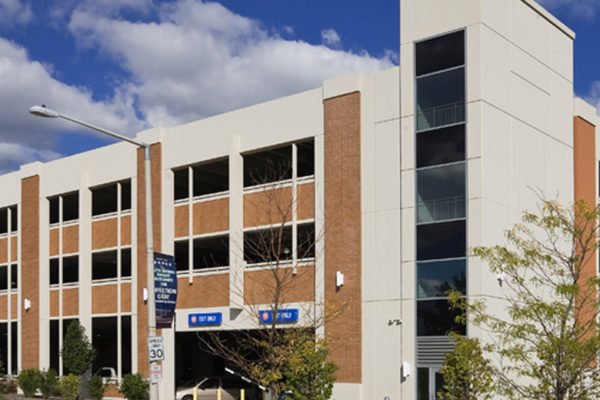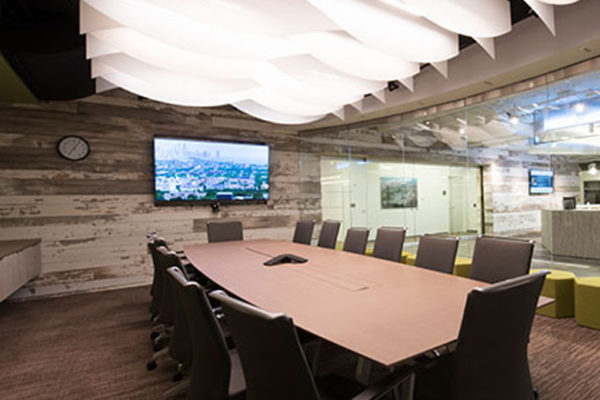About the project
| Project details | |
|---|---|
| Size | 223,000 SF | 4-story | Location | Joliet, IL | Firm Role | Planning | SD | DD | CD | CA | Cost | $10.3M | Spaces | 700 |
The new parking structure was designed to meet the needs of the expanding Presence campus. The four-story, 700-space structure is designed for future expansion of two additional stories. The structure is connected with the new patient bed tower and includes patient, staff, and private physician parking.
Repetitive precast concrete construction kept material costs within budget. Architectural precast with inset brick and metal panels decorated prominent elevations. A storm trap water detention system was used under the parking structure, utilizing space on a restricted site.

