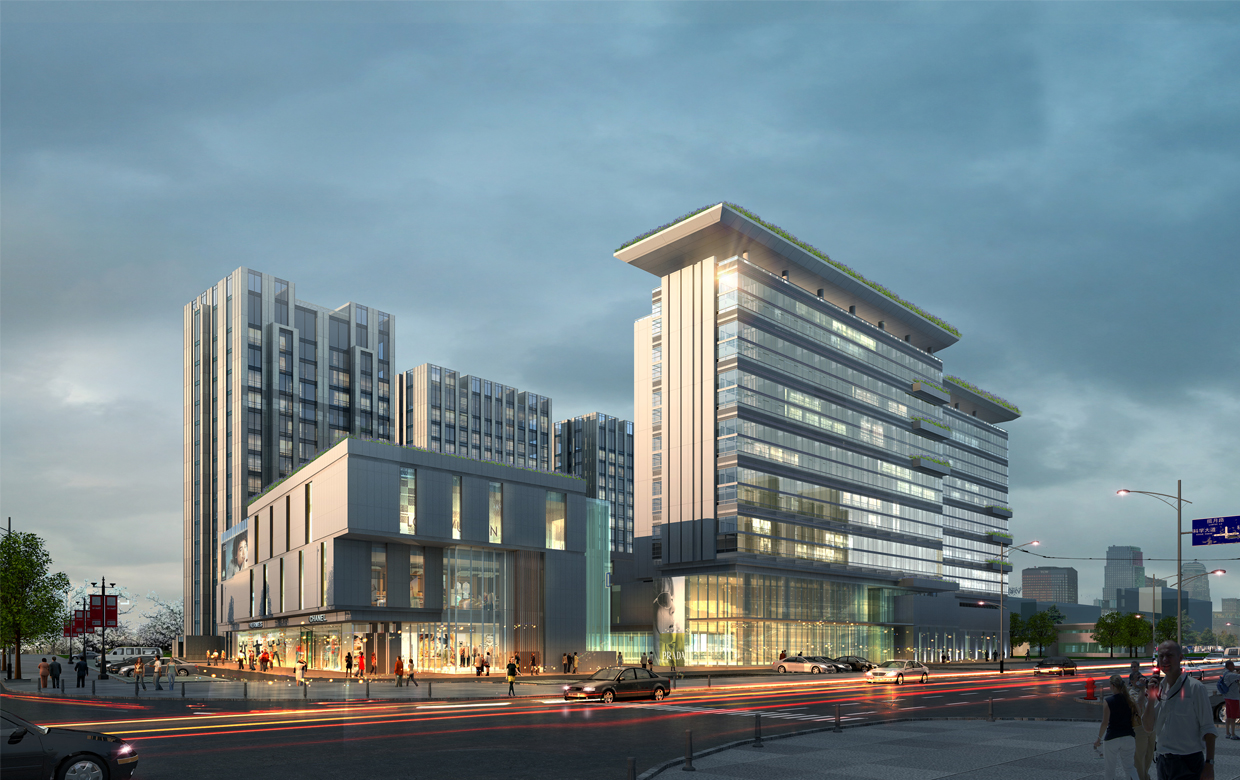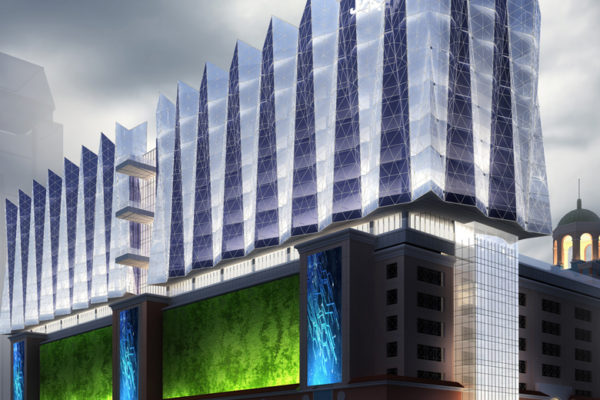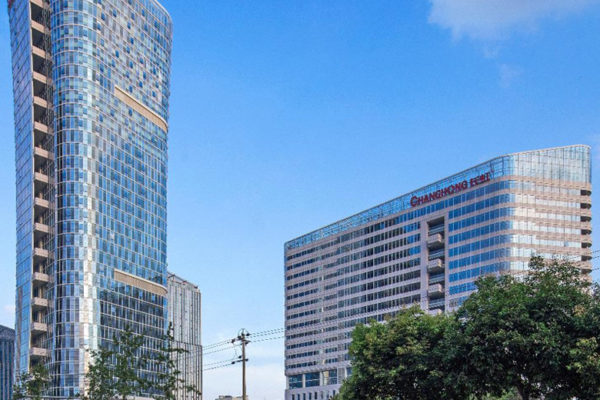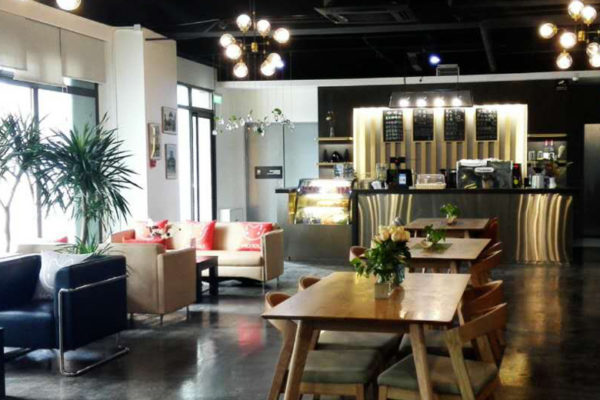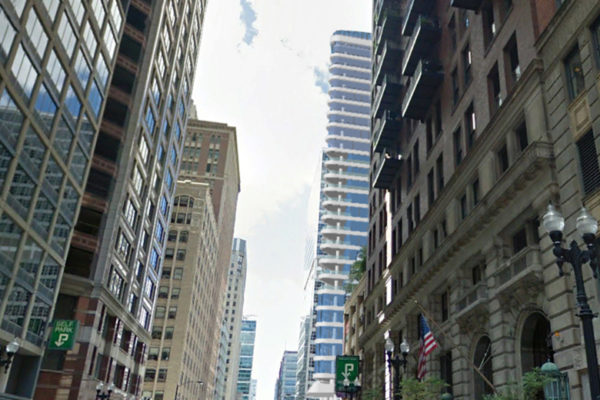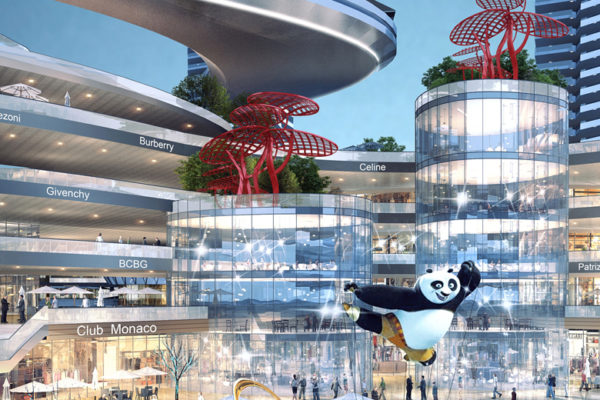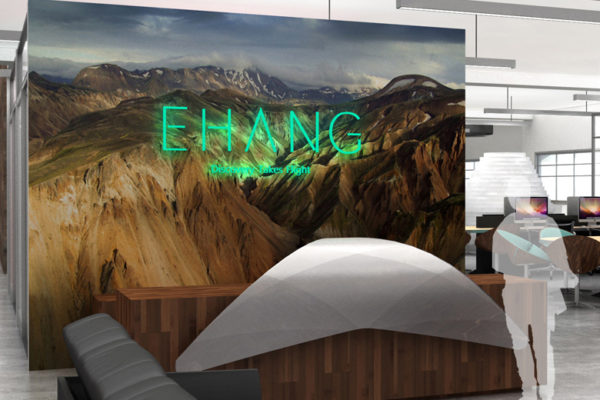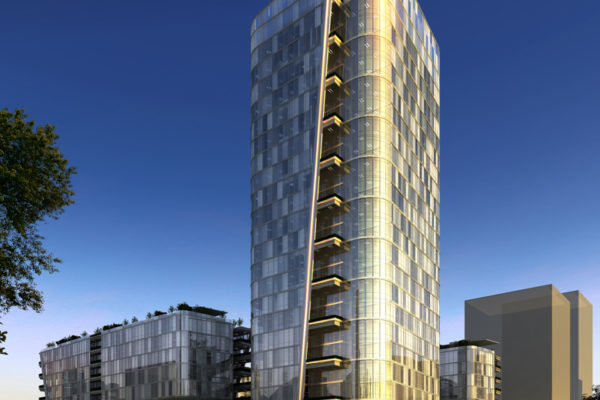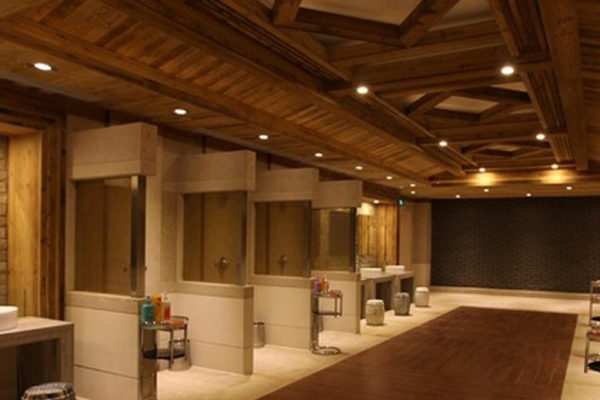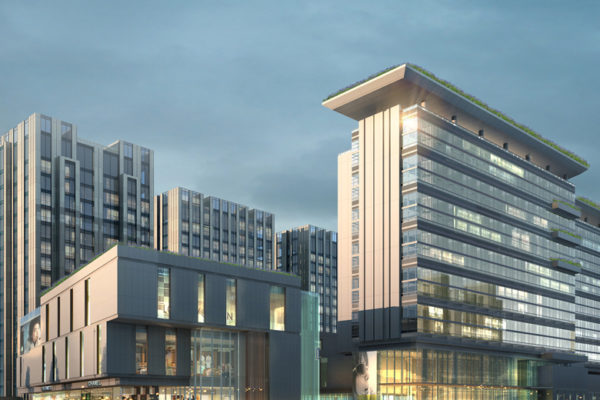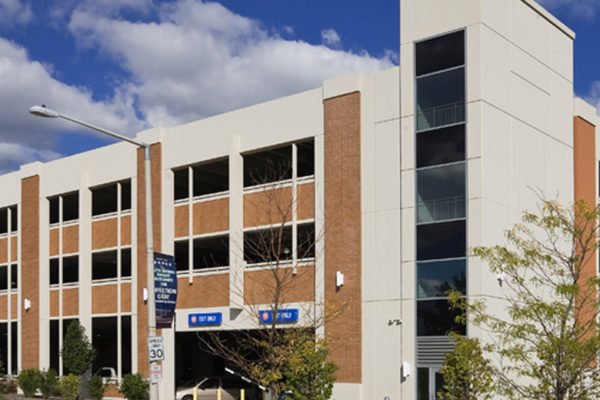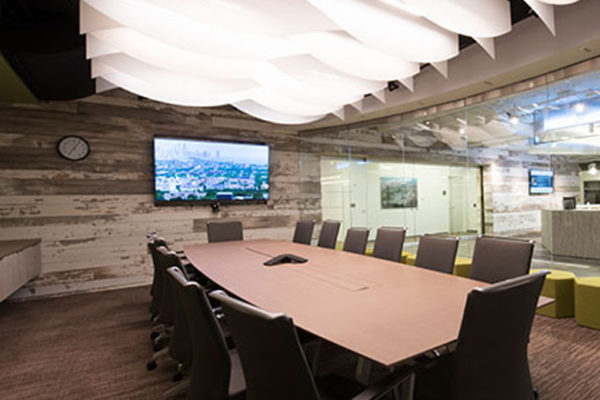About the project
| Project details | |
|---|---|
| Size | 63,420m² | 682,647 SF | Location | Langfang, China | Firm Role | Planning | SD | DD | Designer | Erika Berkey, while at KaziaLi Design Collaborative |
This urban hotel complex includes a 5-star hotel and convention center, VIP villas, condominiums, a pre-school, and supporting retail. Sited on a tight plot of land, these programmatic requirements presented interesting challenges.
After carefully analyzing the site and its relationship with the surrounding area, we designed an architectural solution that is graceful and light. The project consists of north and south towers. The elevation of the towers is simple, yet maintains exquisite features. The vertical lines on the elevation create a distinct vision of the towers and illuminates at night. The design concept also brings the cost of building the project along with the buildings maintenance costs and the environment into consideration. The tower uses slab and air conditioner louver boards to separate the exterior glass equally. The design also avoids the expensive cost of large glass. The podium building uses varying materials on the wall to generate different depths of transparency and also colored class creating a modern, commercial environment.

