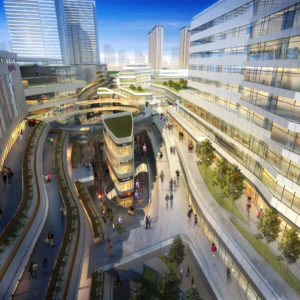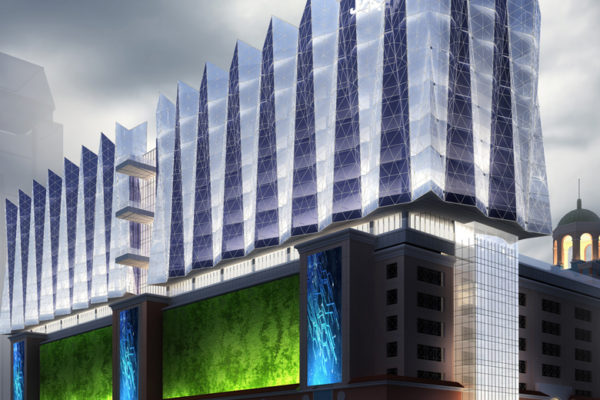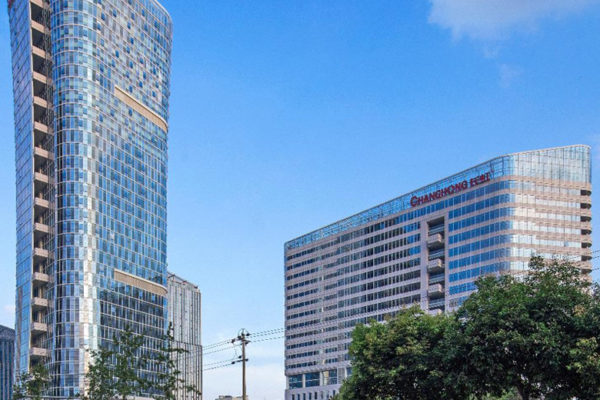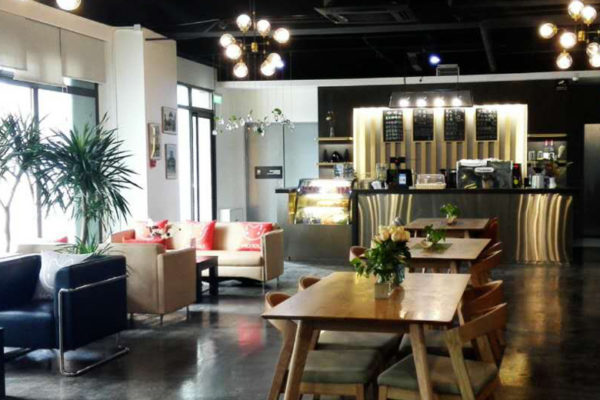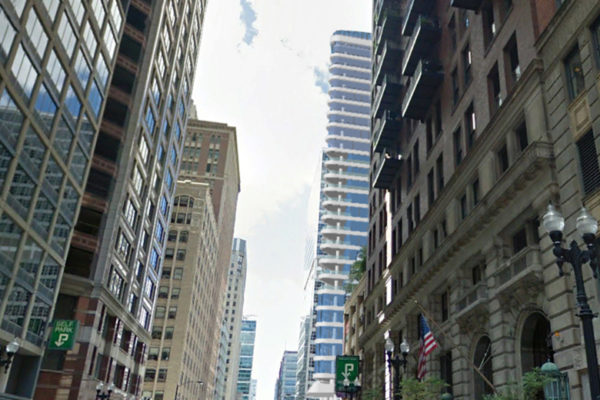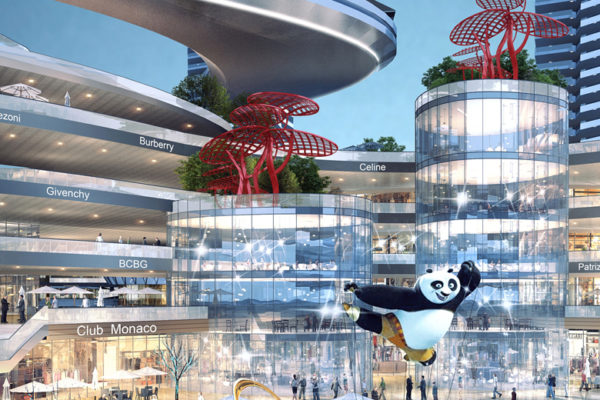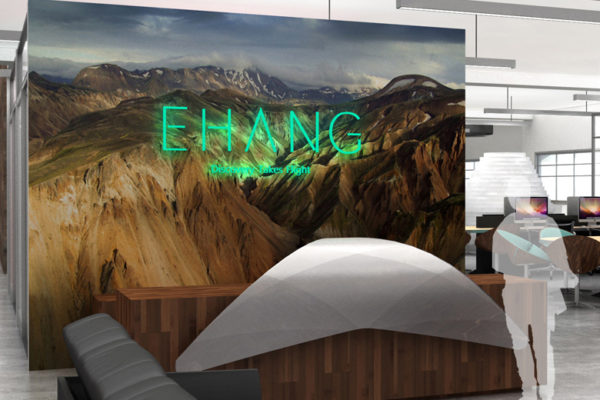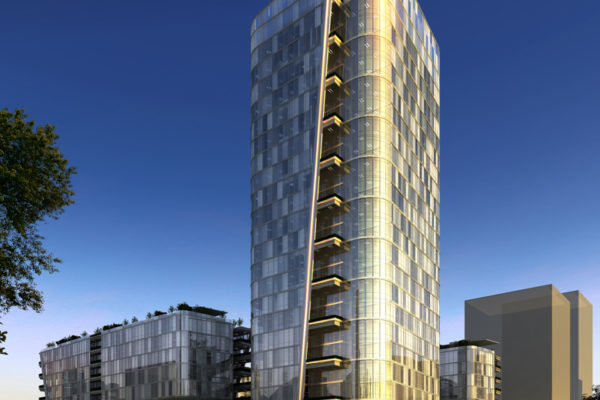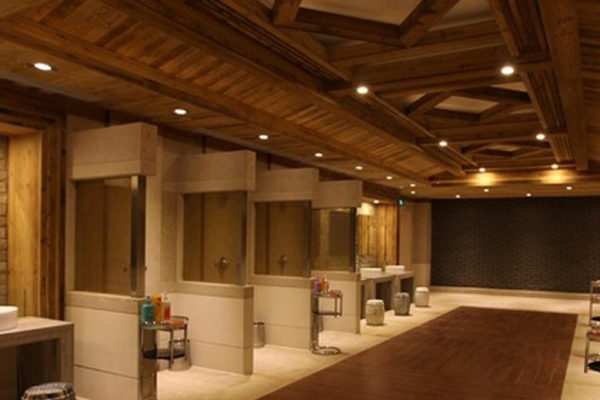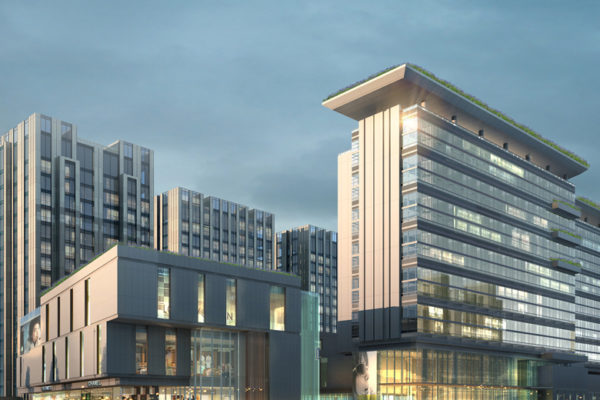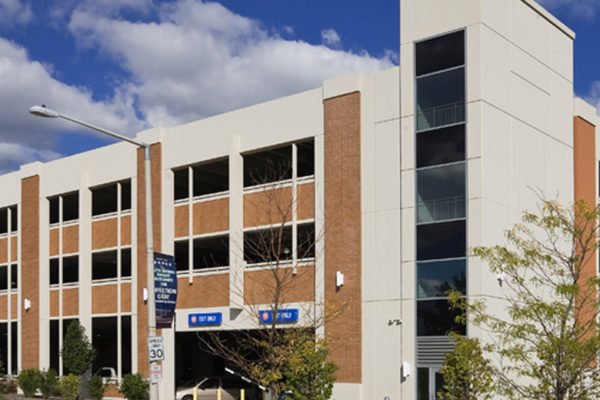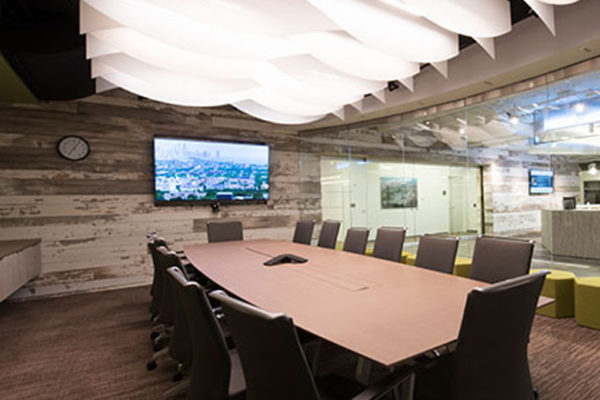About the project
| Project details | |
|---|---|
| Size | 453,700m² | 4,883,586 SF | Location | Yantai, China | Firm Role | Planning | SD | DD | CD oversight | Designer | Erika Berkey, while at KaziaLi Design Collaborative |
After winning an international competition, we were tasked by the DaShang Group to create a mixed-use development - a city plaza - in the heart of Yantai, China. Located in the Zhifu District’s prime commercial corridor, and nestled between the train and bus stations, this site welcomes a never-ending flow of local and tourist pedestrian and vehicle traffic. Where better to create a one-stop commercial and residential lifestyle destination, offering something for all ages, in all weather, at all times?
Given Yantai's seafaring history, our design concept evolved into a modern-day Sea Silk Road. The winding current of active and engaging commercial routes lead to destination points – bazaars – for trade and cultural exchange, creating a rich and dynamic environment. Open and inviting commercial corridors around the shopping mall and outdoor retail flow into the central “bazaar” square, a natural destination area for the coming together of the community, inviting leisurely social and cultural exchange. The planned distribution of active and calm destination hubs along the routes are designed to extend travelers’ time within the commercial street.
Programmatically, the mixed-use development offers a large shopping mall, supermarket, cinema, pedestrian retail streets, condominiums, apartments, two hotels, a community center, and a police station, as well as expansive green spaces at grade and on rooftop gardens. The development also has parking for over 3200 vehicles and 7200 bicycles.


