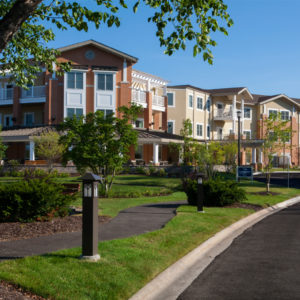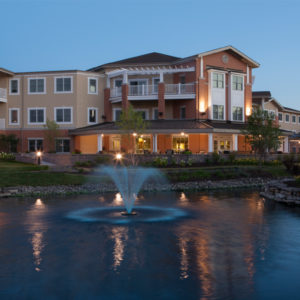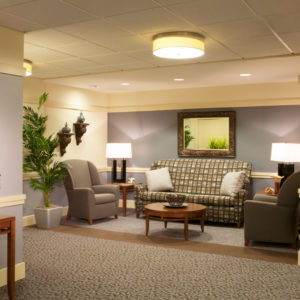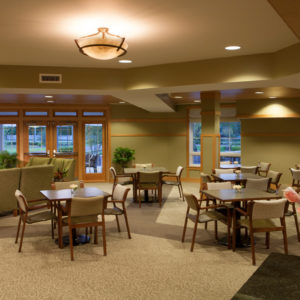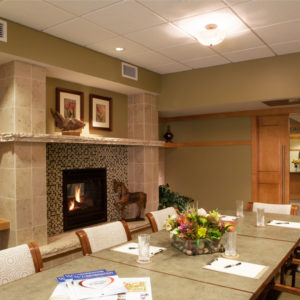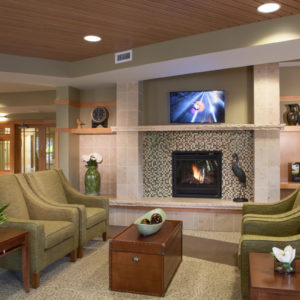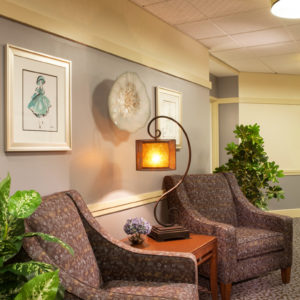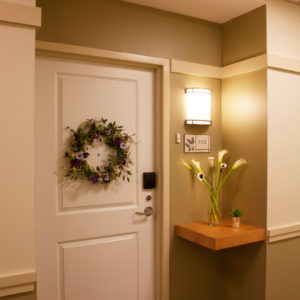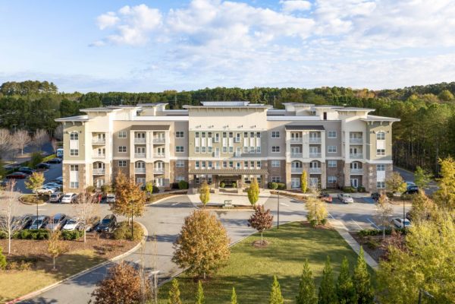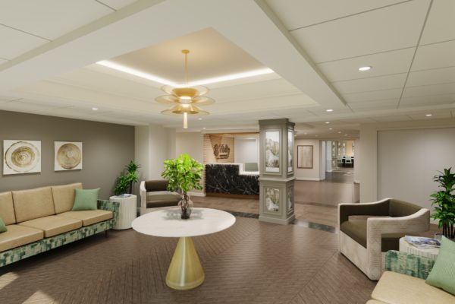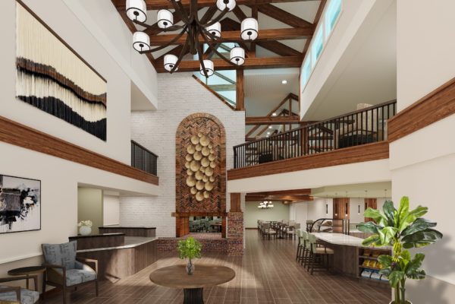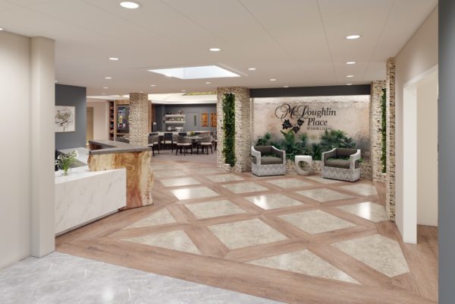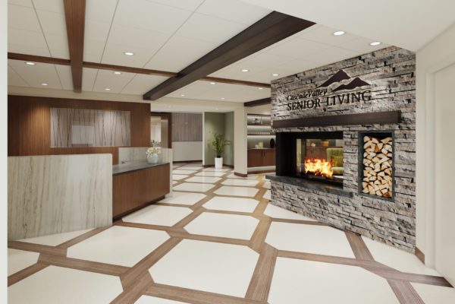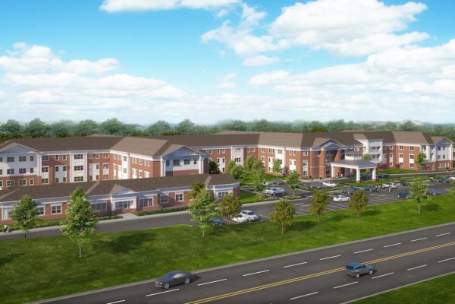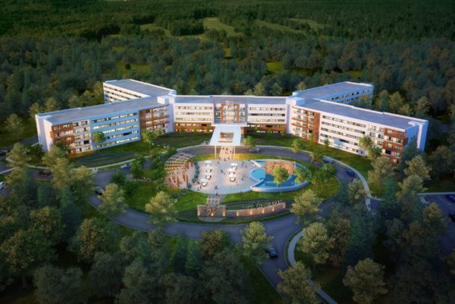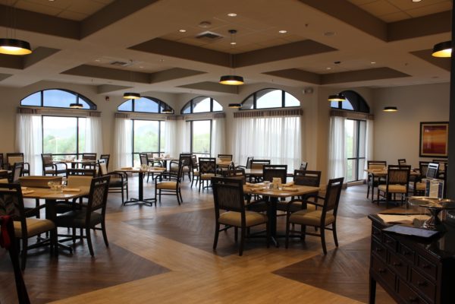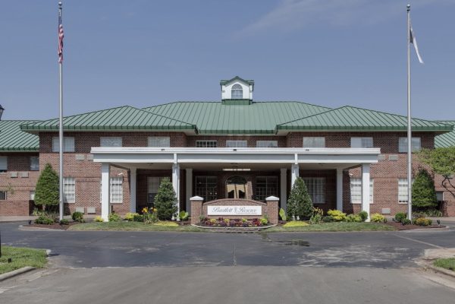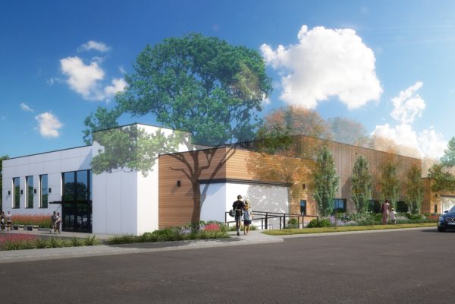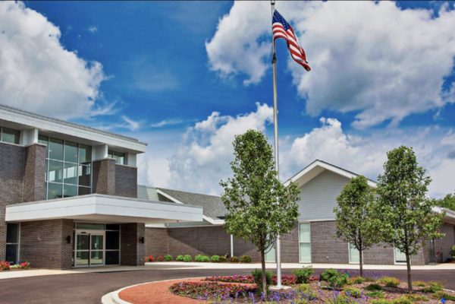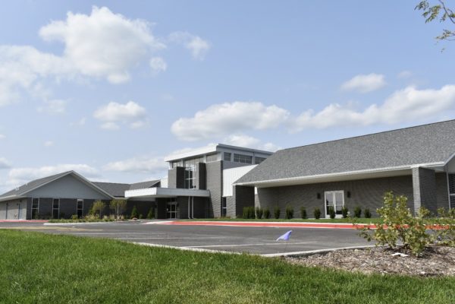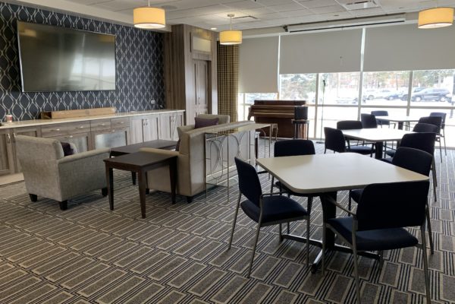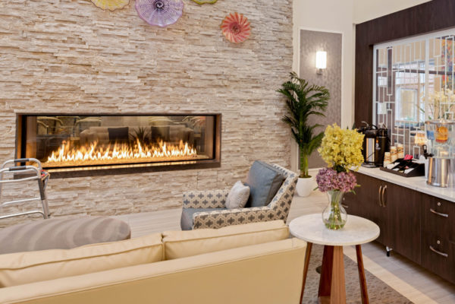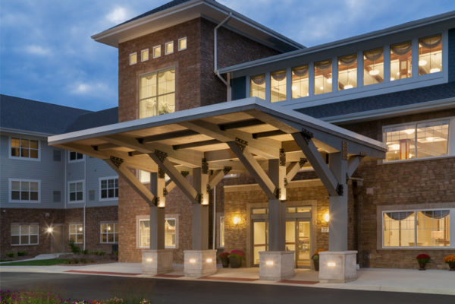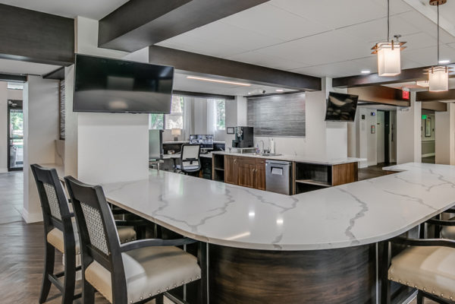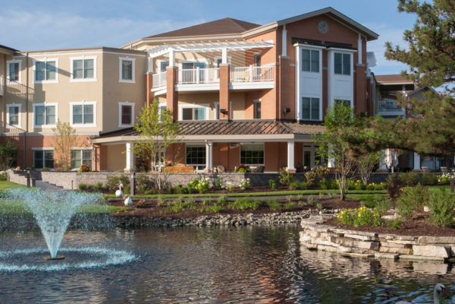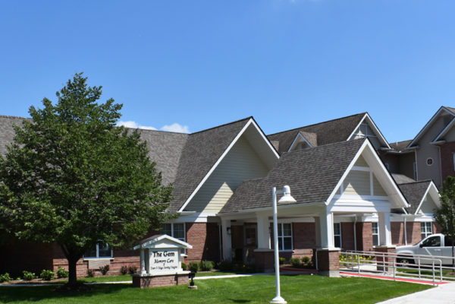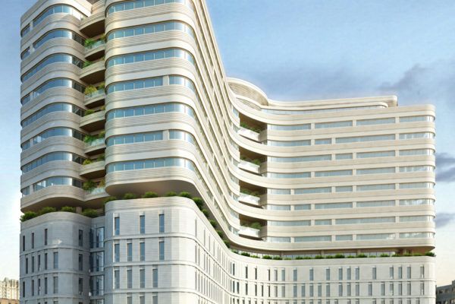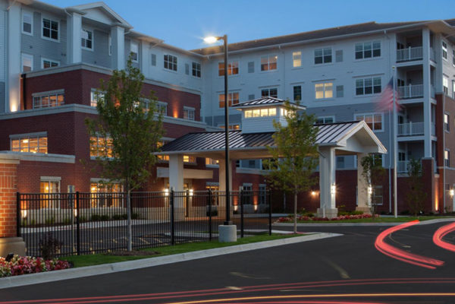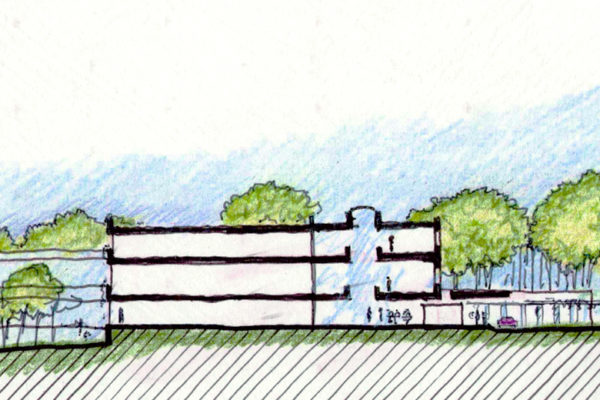About the project
| Project details | |
|---|---|
| Size | 121,000 SF | Location | Northbrook, IL | Firm Role | Planning | SD | DD | CD | CA | Cost | $22M | Unit Counts | 56 1, 2, and 3-bedroom units | Parking | 60 spaces below-grade |
Covenant Village of Northbrook is a CCRC located in the northern suburbs of Chicago. This new independent living residence is a 3-story building with parking garage at underground level, containing 56 high-end units in a variety of 1, 2, and 3-bedroom layouts. The building was designed for accessibility and flexibility for independent users of all types.
Comfort and hospitality are incorporated into the design of both the living units and the communal spaces. The multi-functional community room serves as a node for activity for the building – users can have coffee with friends, take the grandchildren down the accessible deck to feed the swans at the ornamental swan pond, or wait for a caravan to town.
The exterior façade relates to the newly constructed Town Center, which is a composite of brick and stucco with varying roof levels. Enclosed walkways connect the entire campus and the highly utilized Town Center, where residents get meals and recreation.
As Phase Two of our client’s masterplan, it was important for The Evergreen’s interior components to have a similar contextual story with the new Town Center, and also blend with the interior renovations that had been recently completed in the Assisted Living buildings around the campus. PFB’s Interior Design Team selected all finishes, furniture, materials, artwork, and accessories. The team also worked with the National Standards Program developed by the Client to use in apartment renovation projects across the country. Our team utilized this program to develop finish packages for the Residence selection.

