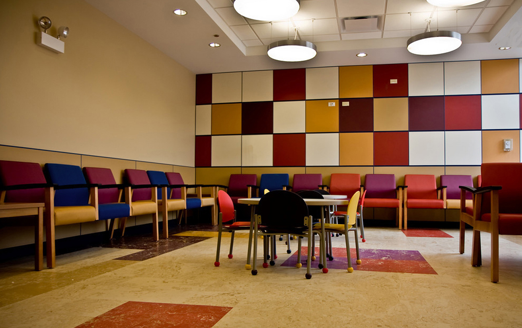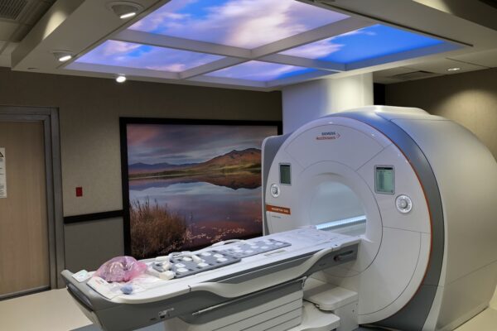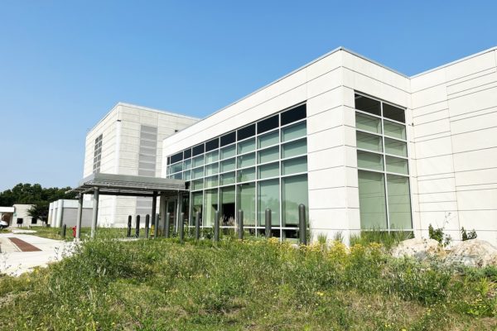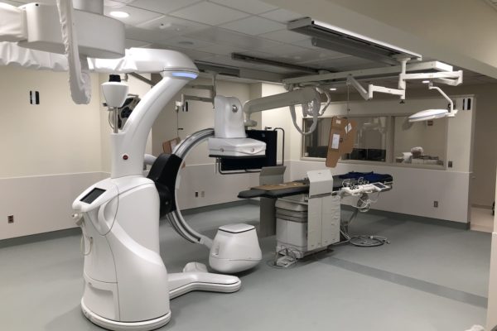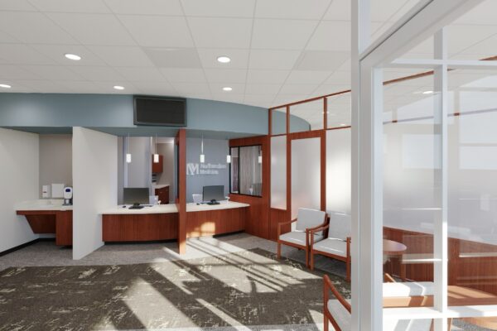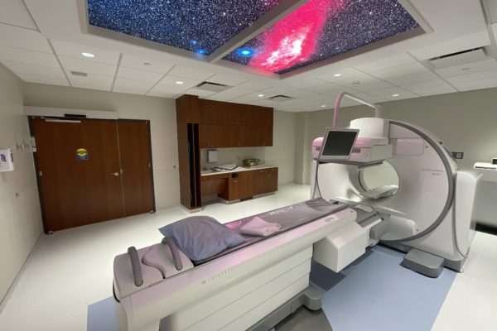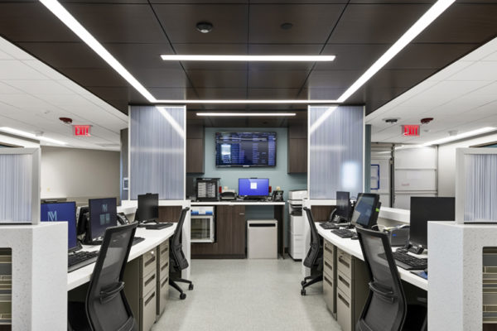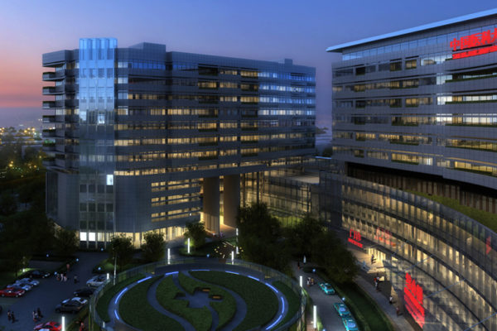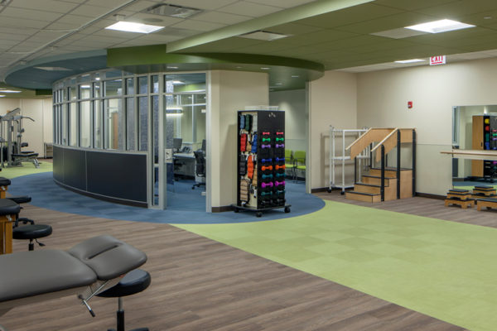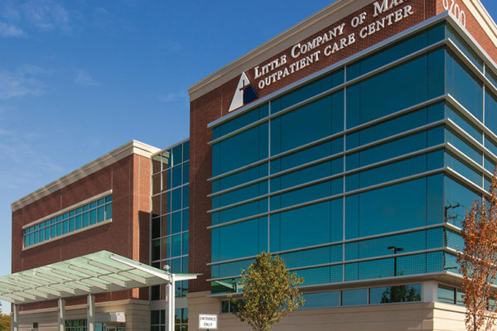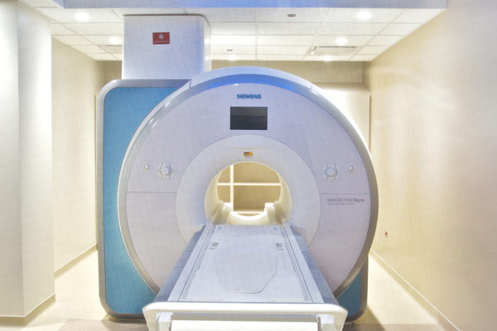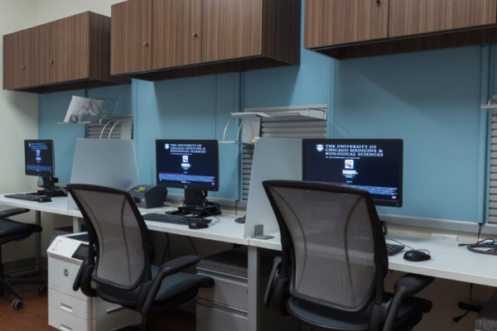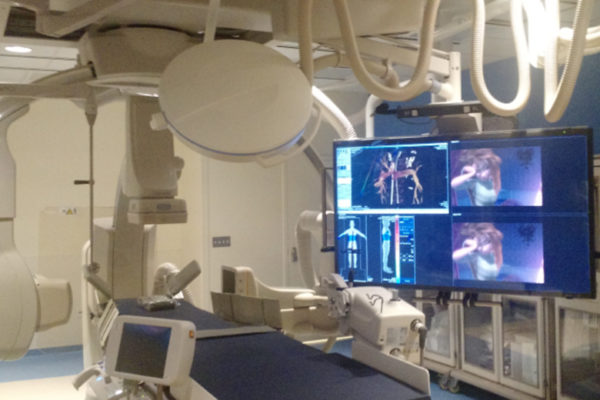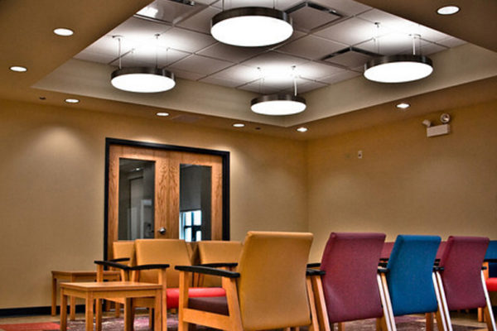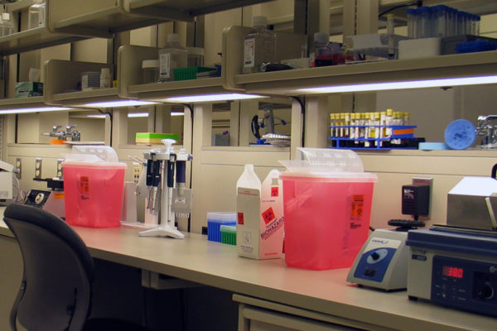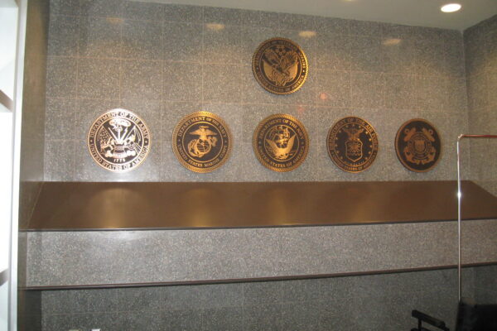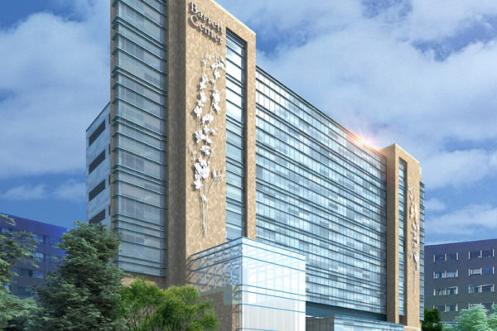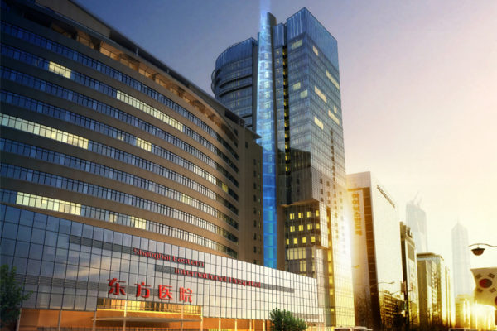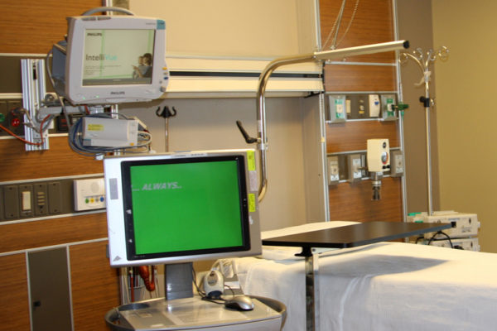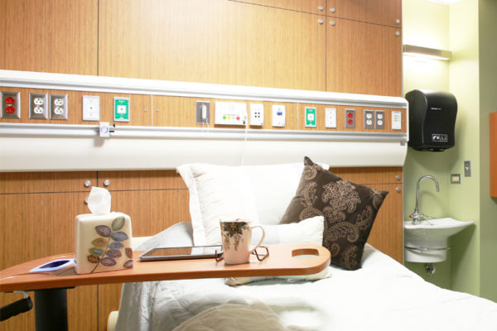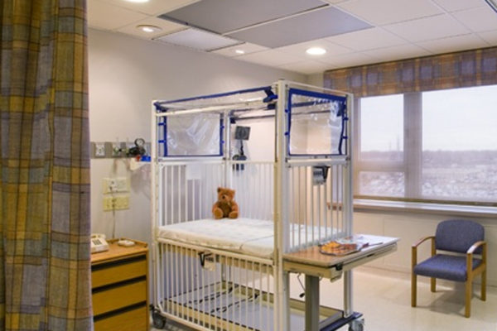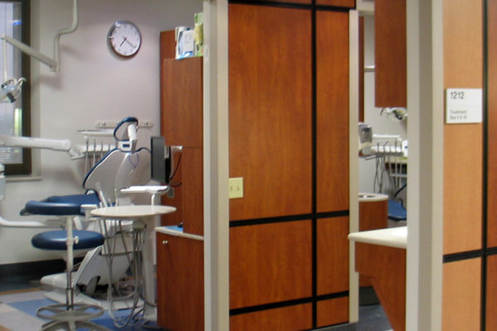About the project
| Project details | |
|---|---|
| Size | 8,000 SF | Location | Chicago, IL | Firm Role | Planning | SD | DD | CD | CA | Cost | $1.2M | Design Time | 3 months |
Access Community Health Network is the nation’s largest federally-qualified health center network, and it provides high-quality, comprehensive, community-based health care for the under-served in the greater Chicago area. This $1.2M family health clinic is the 8,000 SF flagship treatment center for ACHN. This clinic provides a full continuum of care to its community while focusing mainly on OB/GYN and pediatric care.
The design team was challenged by ACHN to design the public lobby and restrooms to be attractive as well as durable. Even though the Cabrini Family Health Center is located in a low income area in Chicago, ACHN wanted the patients to have the feeling of quality healthcare once inside the health center by the use of quality materials that you could find in any suburban clinic.
Typical in renovated buildings, challenges with this older structure presented themselves during construction. The building had been given a new face lift 10 years prior, when a new elevator, stair, and facade were added to the building, but many of the code violations were not brought up to current standards. This project not only involved the interior renovation of the space but also included stabilizing the old wood joist floors on the first floor, removing the air handling equipment from the large-span wooden bowstring truss system on the roof, removing vacated stairwells, as well as numerous other improvements to accessibility and building egress.

