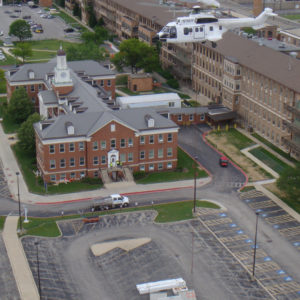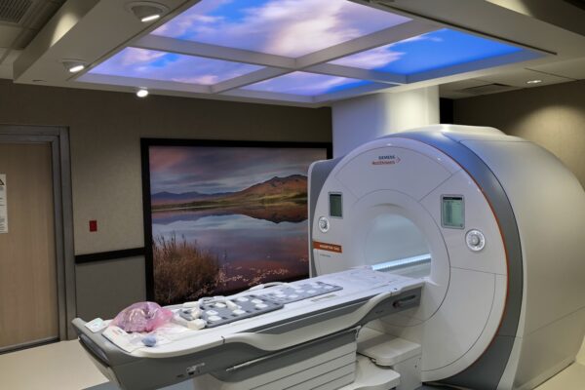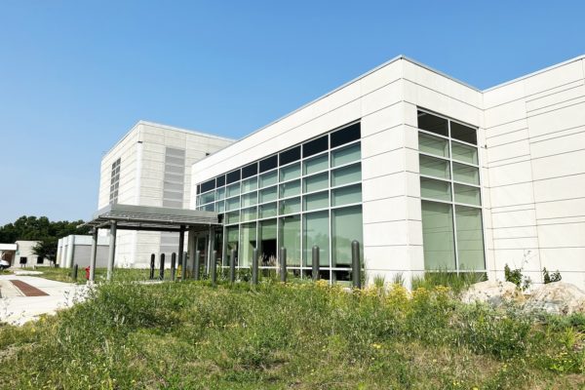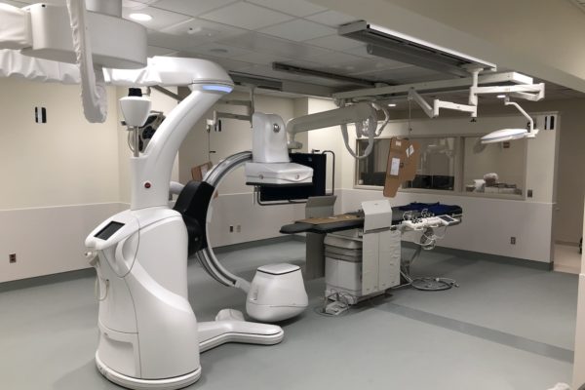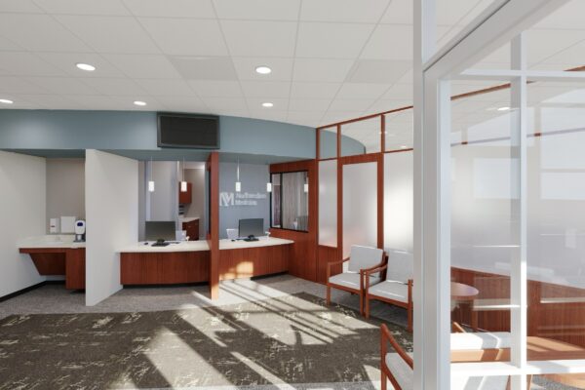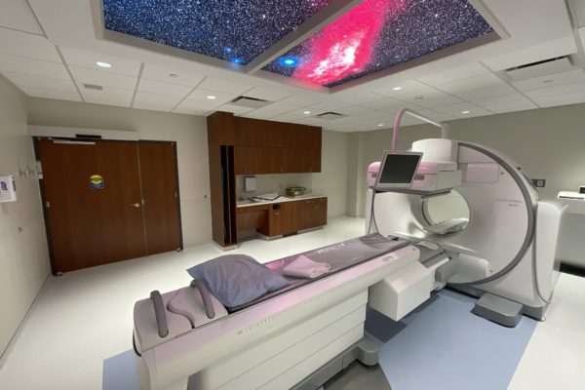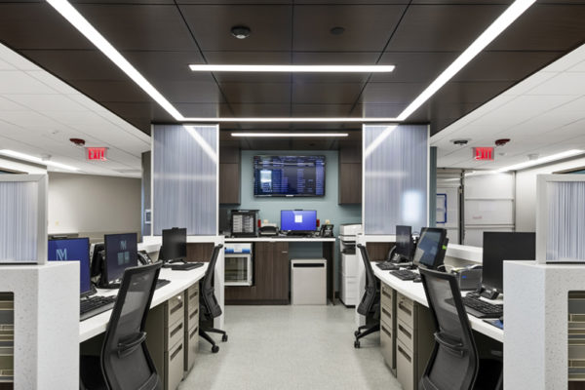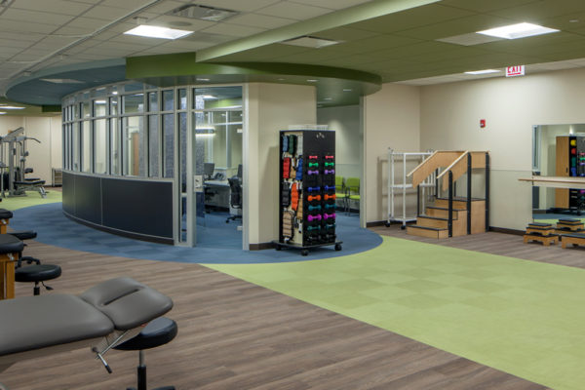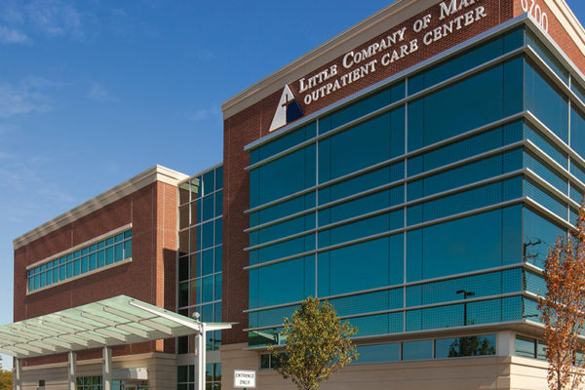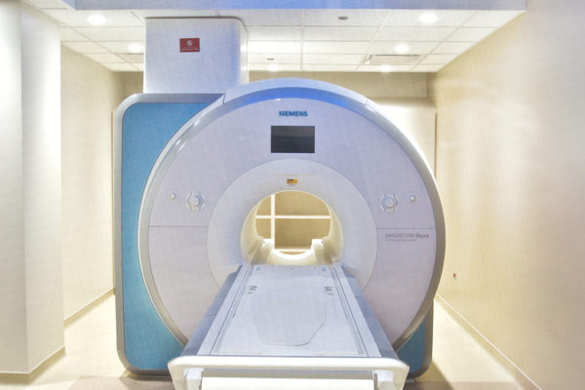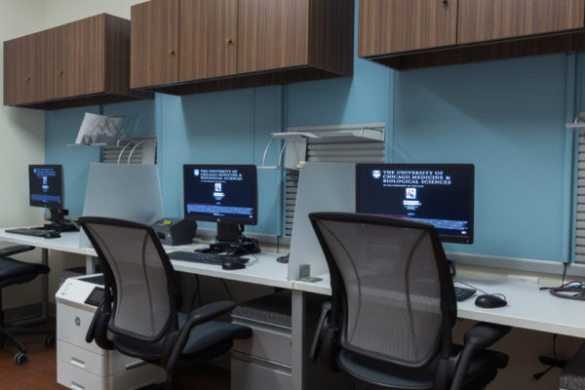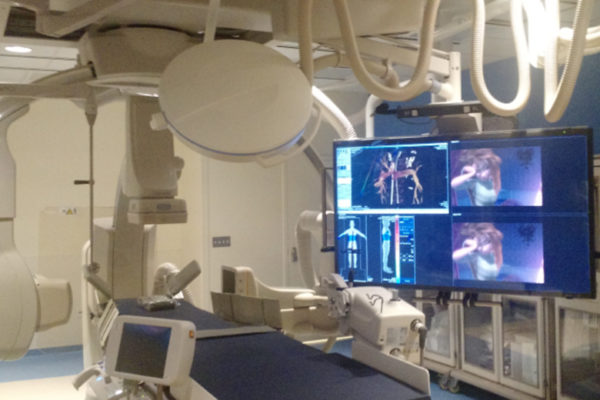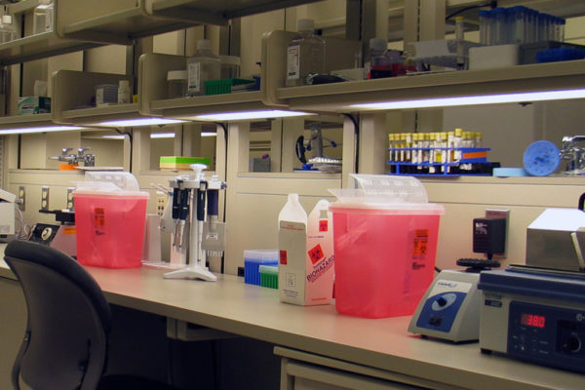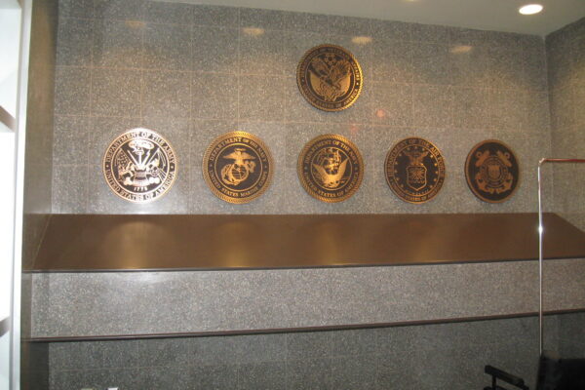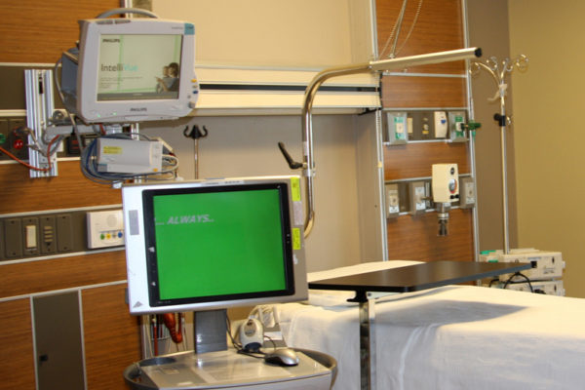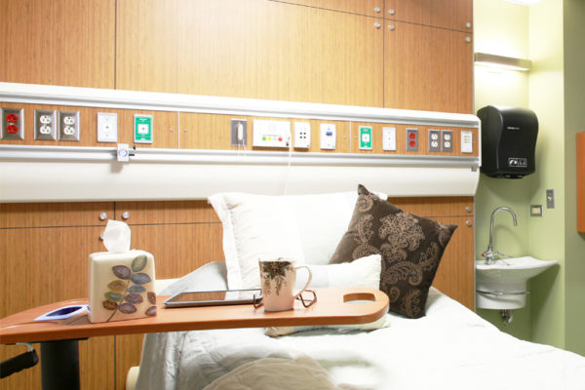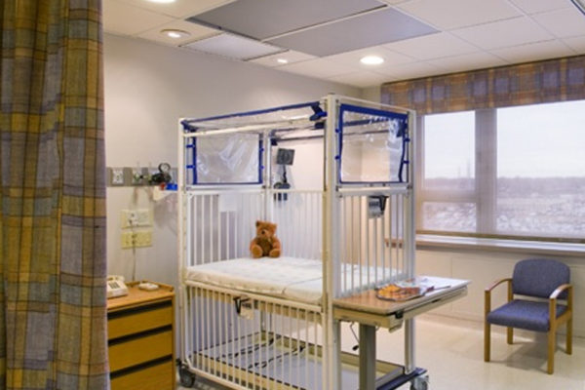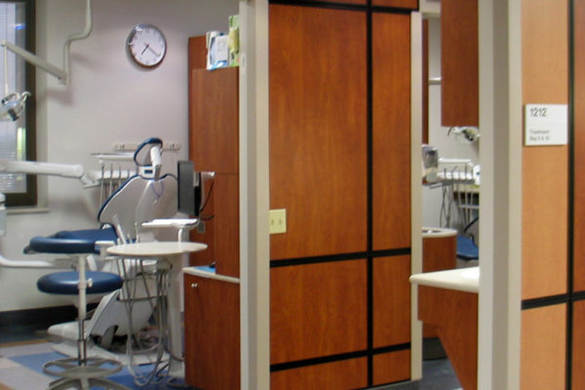About the project
| Project details | |
|---|---|
| Location | Hines, IL | Firm Role | Planning | SD | DD | CD | CA | Cost | $15M |
The HVAC upgrade to Building 200 at Edward Hines Jr. VA Hospital involved the following:
Project Scope
PHASE I: Documentation, Analysis, and Report
PHASE II: Prepare Master Plan and Design Standards
PHASE III: Design Services
PHASE IV: Commissioning Services
Basement and First Floor Options
- Reduce impact on day-to-day operations
- How to replace with a high-efficiency system
- Provide winter cooling & increase plant capacity
Tower Options
- New units on each floor / eliminate perimeter units
- New units on roof with provisions to change type
- New units on roof/penthouse with new duct shafts
- New above-ceiling units with dedicated air from penthouse units
- Replacement of current units with heat pumps

