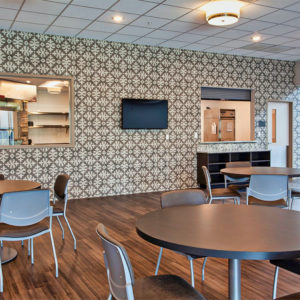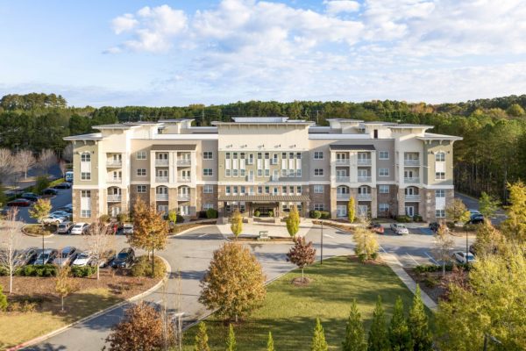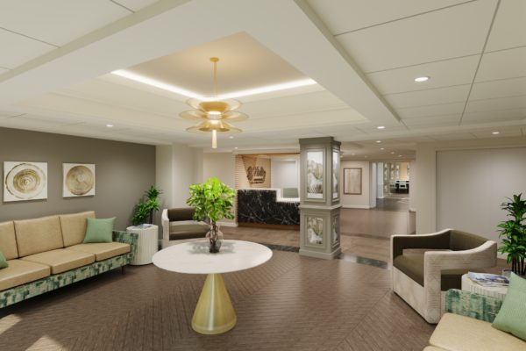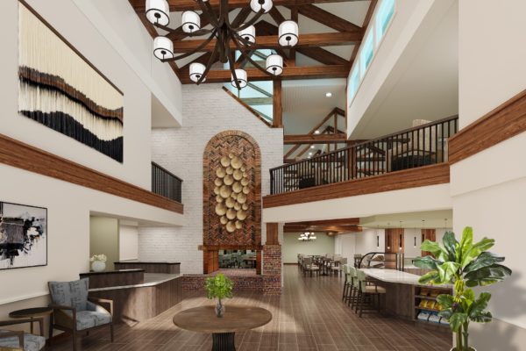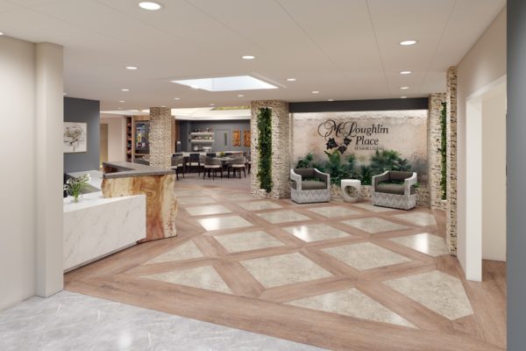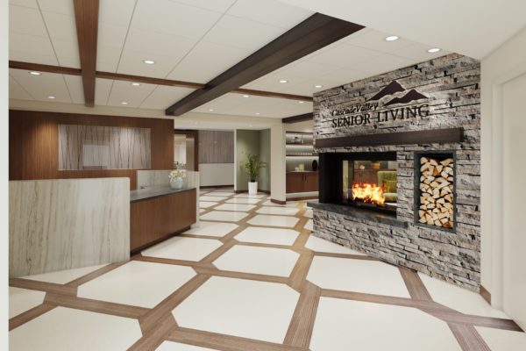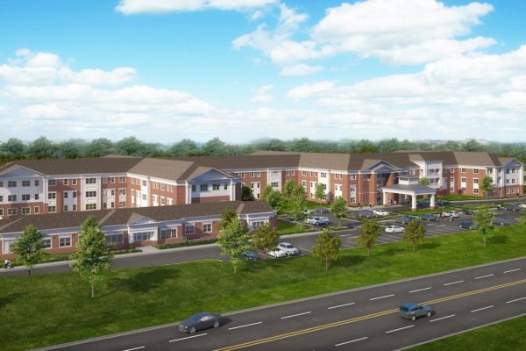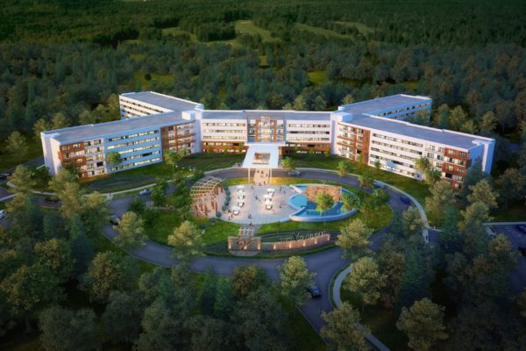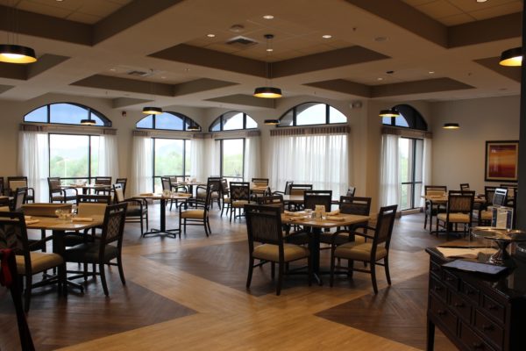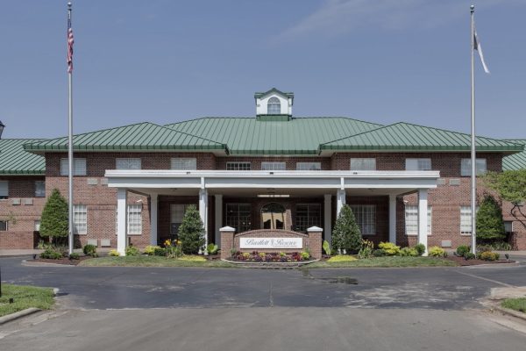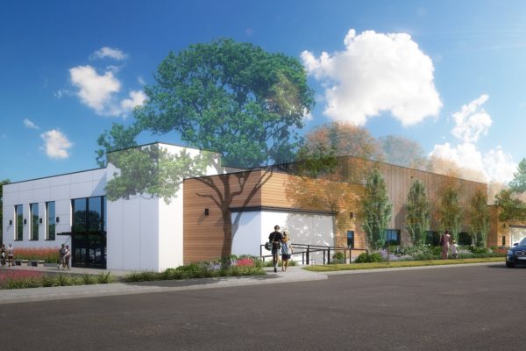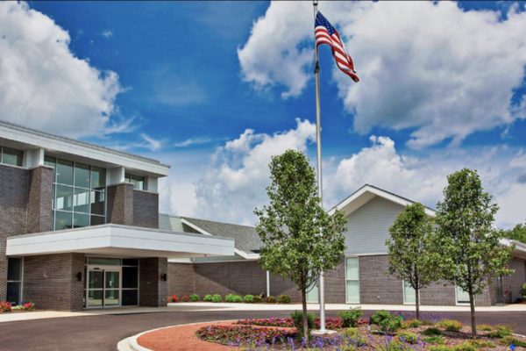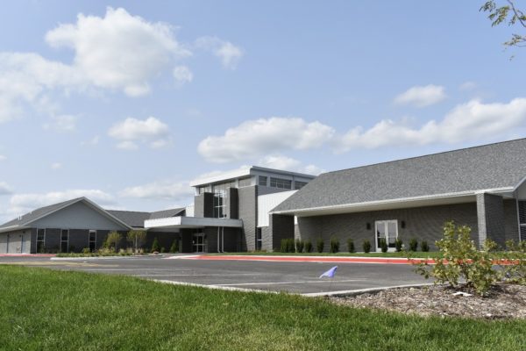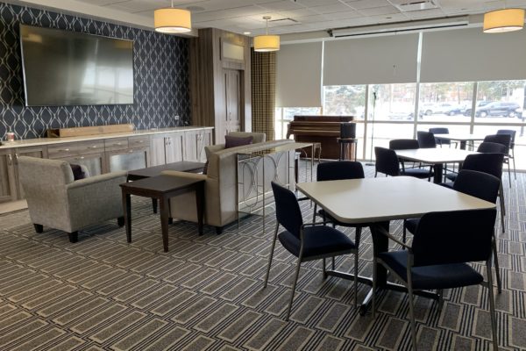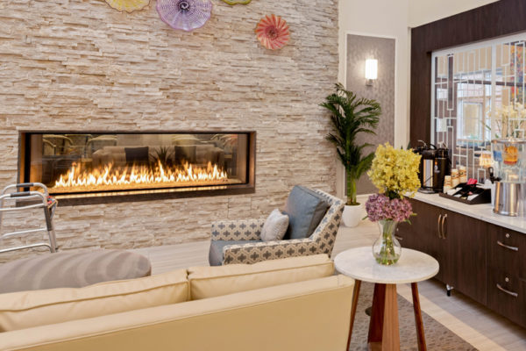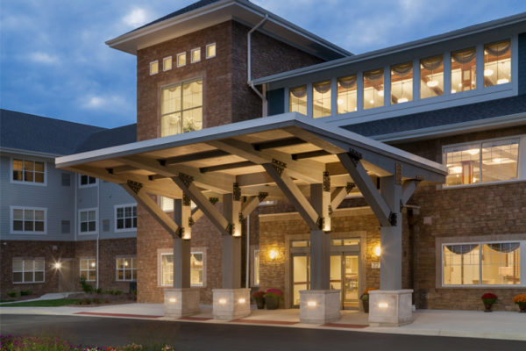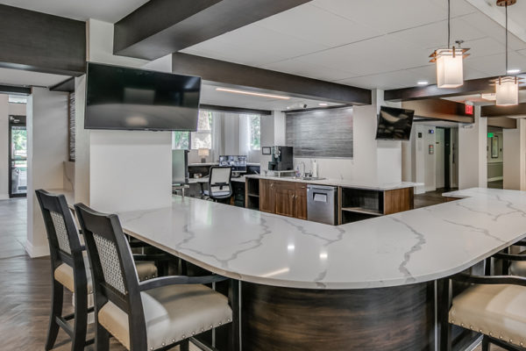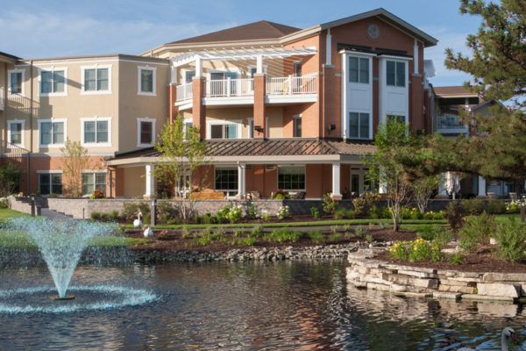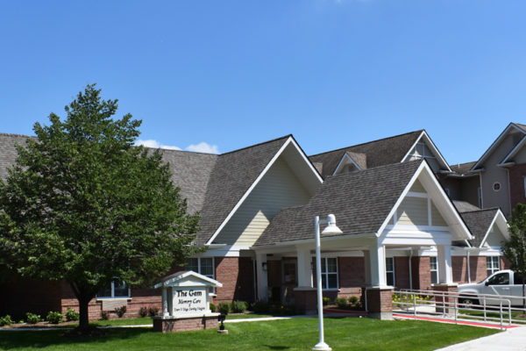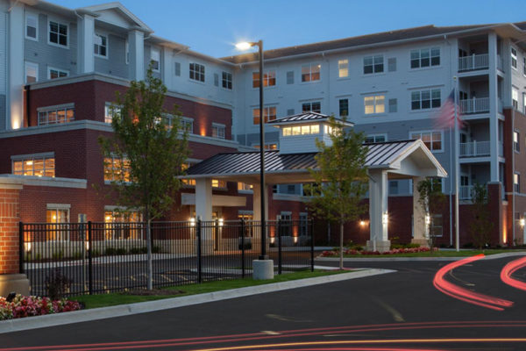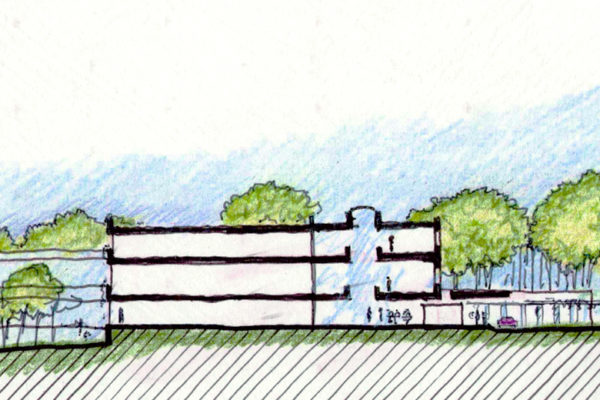About the project
| Project details | |
|---|---|
| Size | 94,500 SF | Location | Mundelein, IL | Firm Role | Planning | SD | DD | CD | CA | Cost | $21.M | Unit Counts | 127 units | 185 beds: 79 Transitional Care, 56 Custodial Care, 50 Memory Care |
The Thrive Lake County Project was developed as a replacement facility for the aging Winchester House Lake County Home, with a hospitality-based Transitional Care program added to the relocated Winchester House Memory Care and Custodial Care beds. The plan is organized around a central common support core nestled between clusters of rooms, creating internal courtyards. This configuration supports efficient internal circulation for staff and terrific views for patients. The one-story building’s exterior is residential in scale and reminiscent of the Prairie Style, with layered and cascading roofs. Interior design continues the brand standards developed for the Thrive Lisle Project to deliver a hospitality-centered experience for guests.


