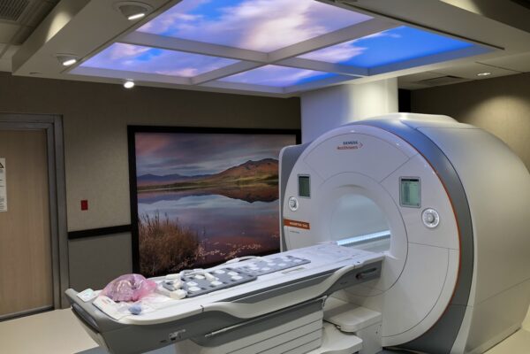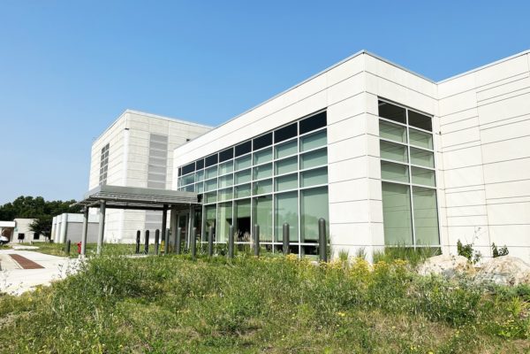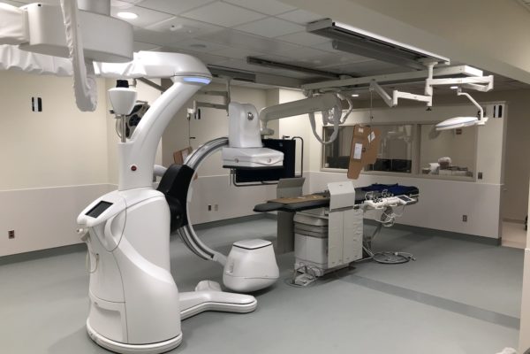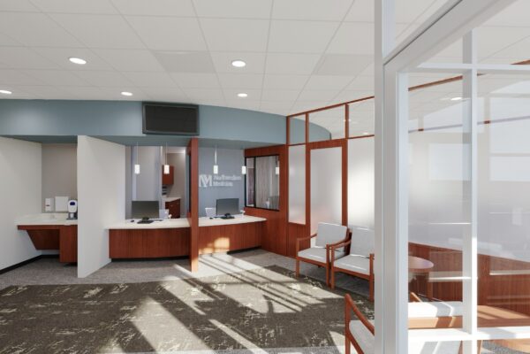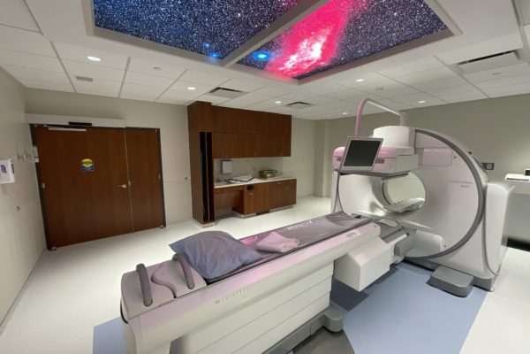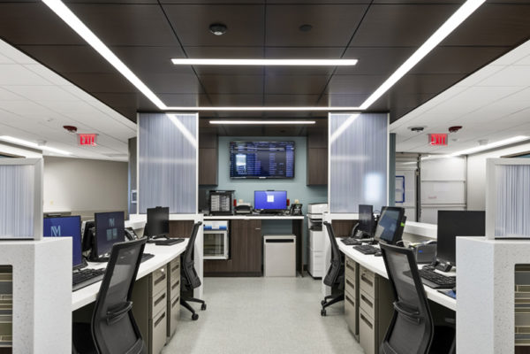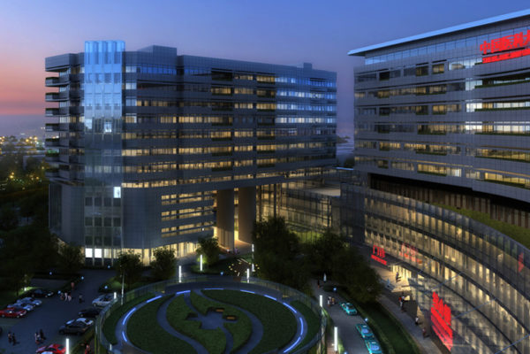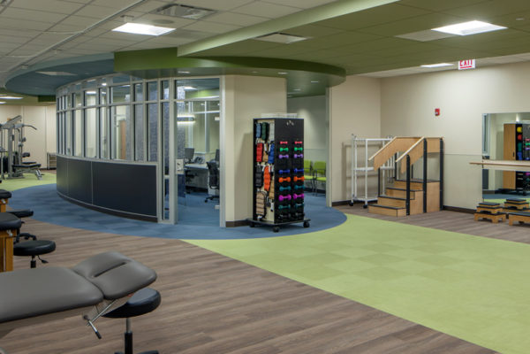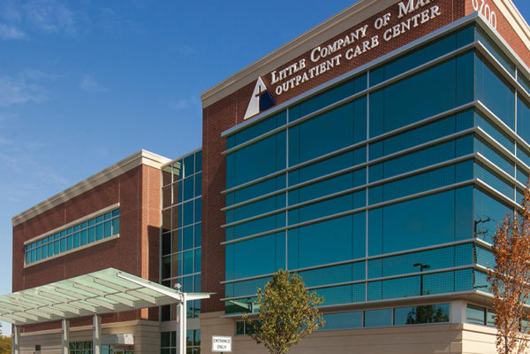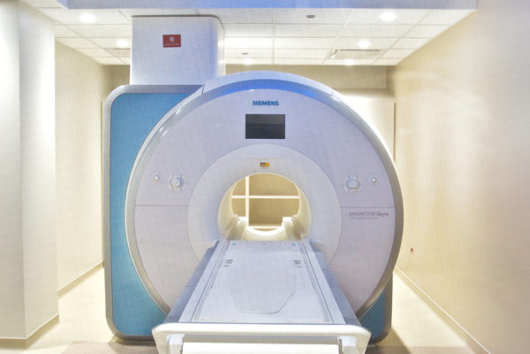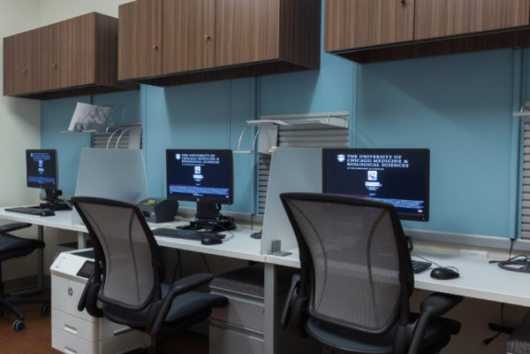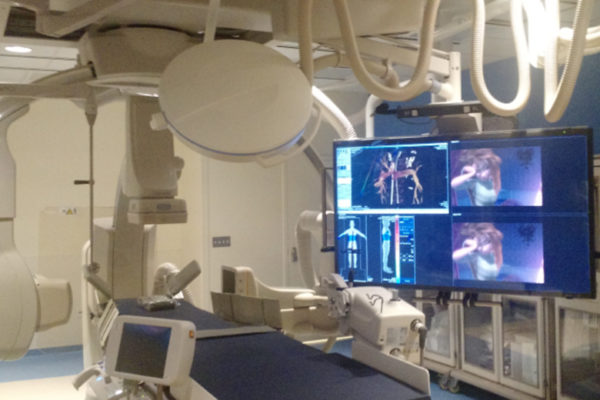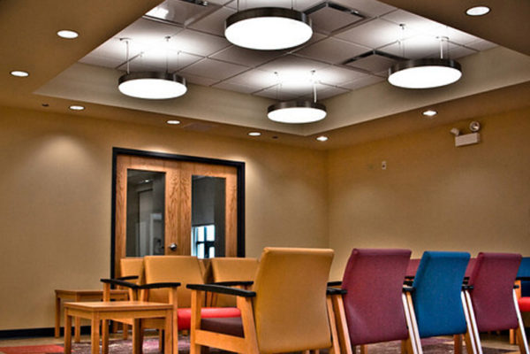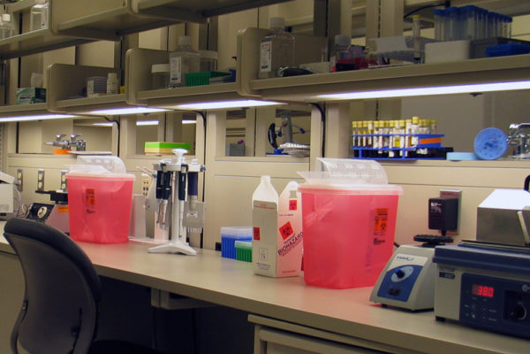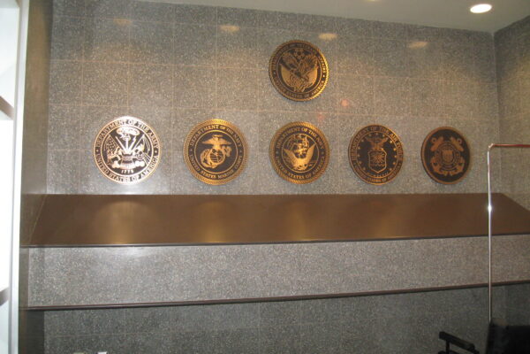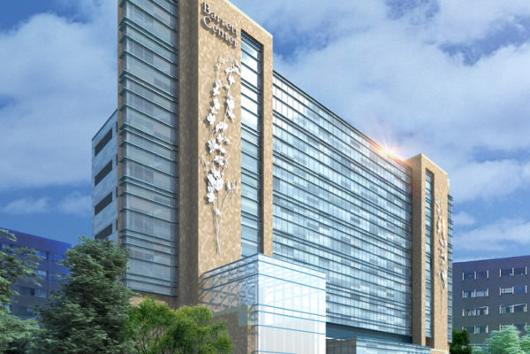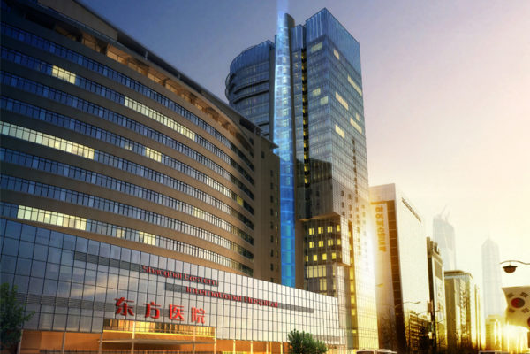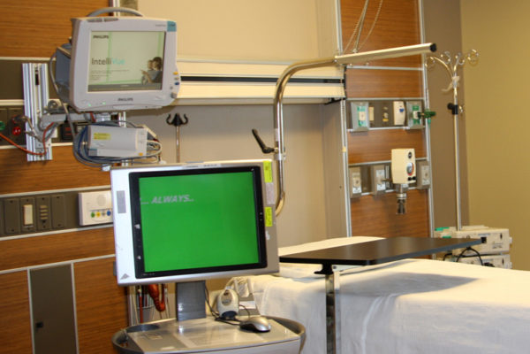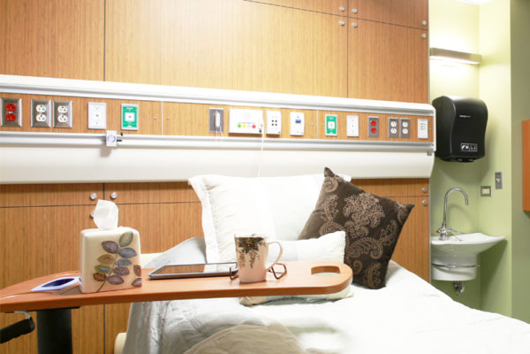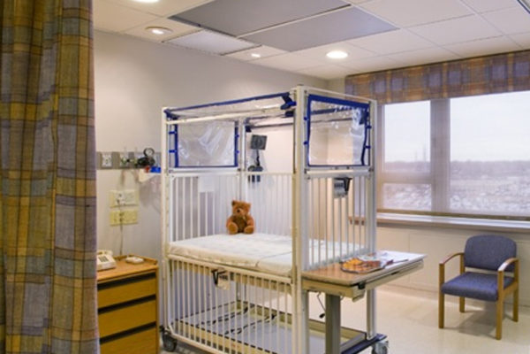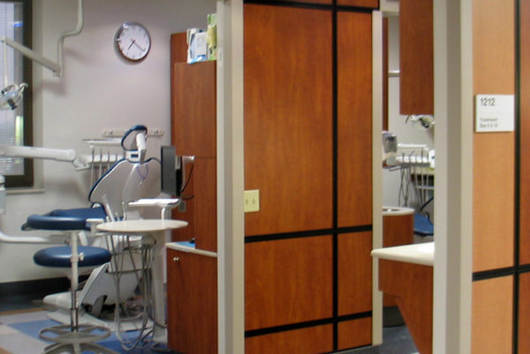About the Project
| Project details | |
|---|---|
| Size | 10,000 SF | Location | Lake Bluff, IL | Firm Role | Planning | SD | DD | CD | CA | Interiors | Cost | $2.11M |
Designed in Fall 2020, the 10,000 square foot Lake Bluff Medical Office Buildout provides two sectors of care for patients; Integrated Comprehensive Care (ICC) and Primary Care. PFB worked hand-in-hand with NM leadership, project management and user groups to blend the program for these traditionally separate clinics. Full implementation of ICC and Primary Care standards was achieved while planning shared program between the two clinics. In addition to planning the fit-out, the design team was tasked with coordinating with the shell building design and construction team led by GW Properties. Full medical equipment planning was provided for all spaces on this project.






