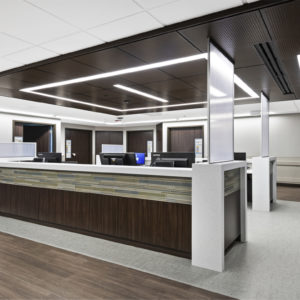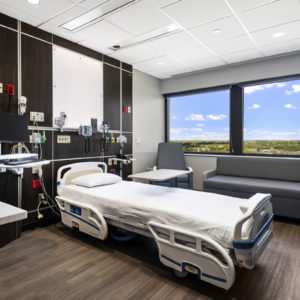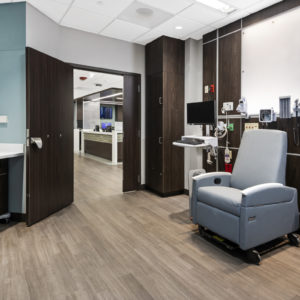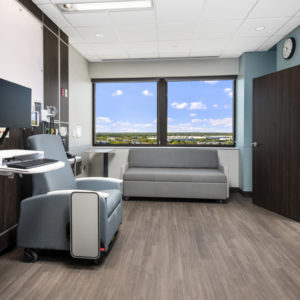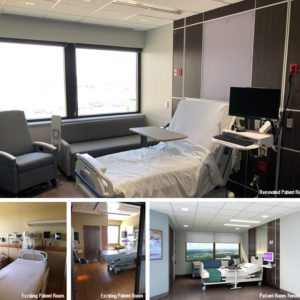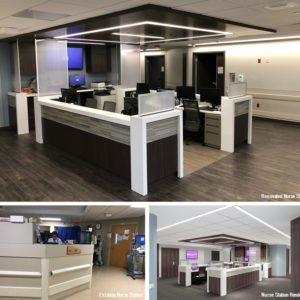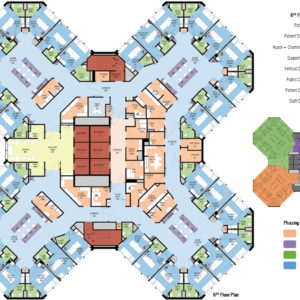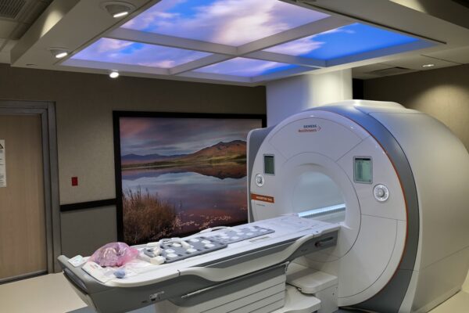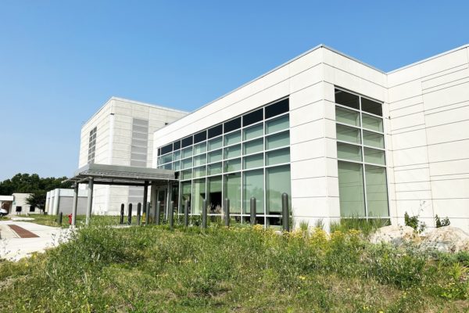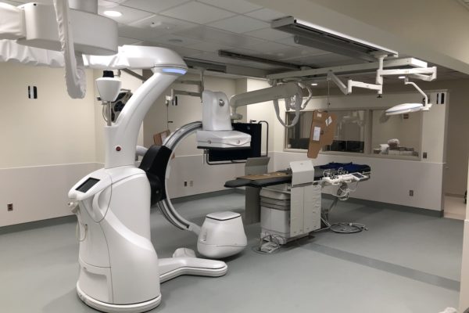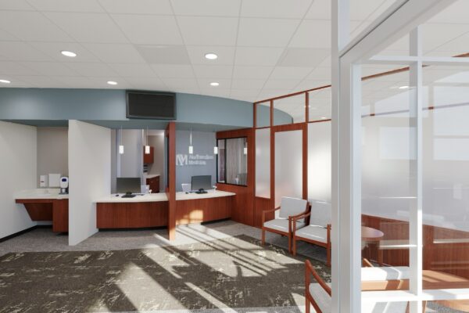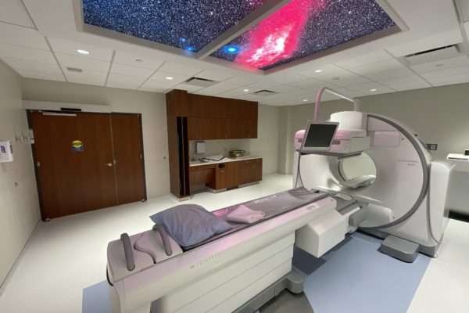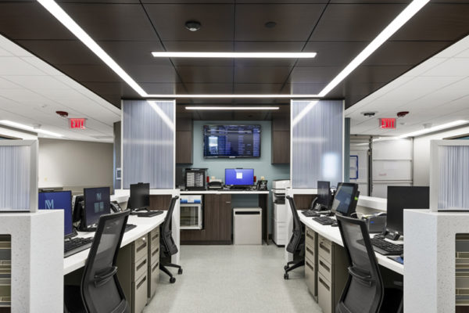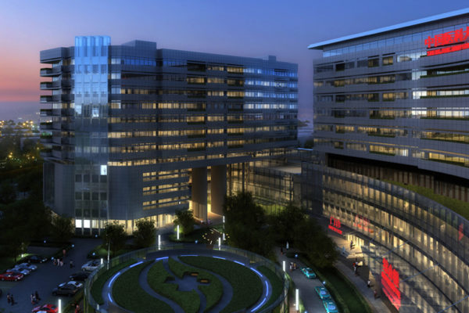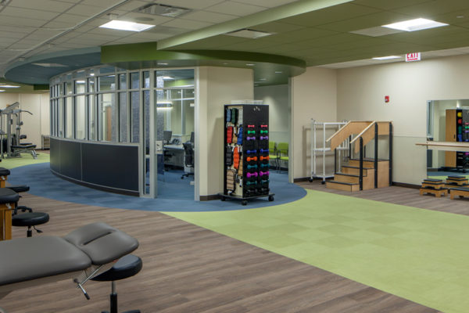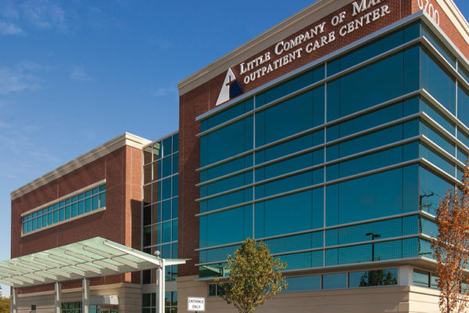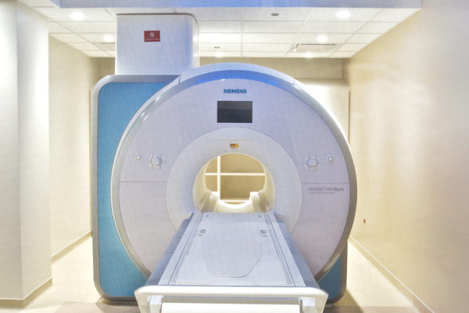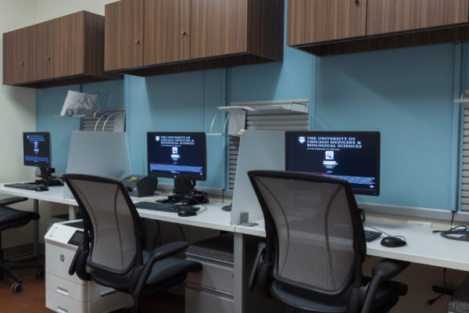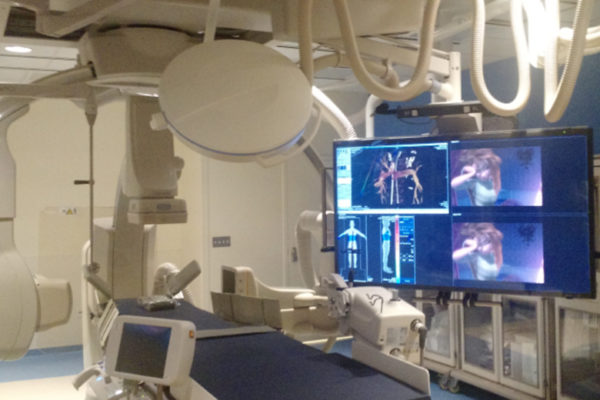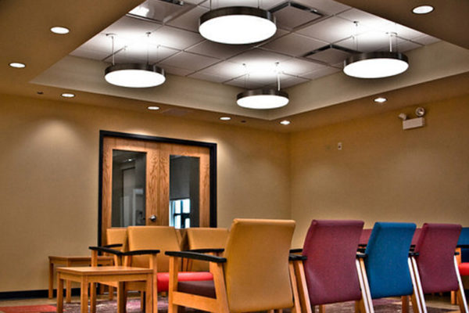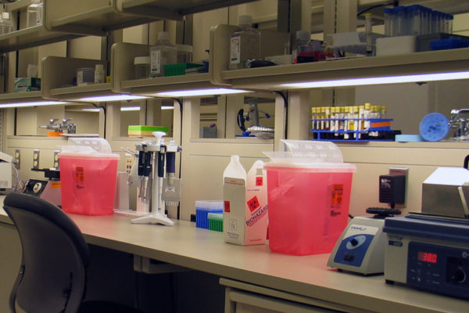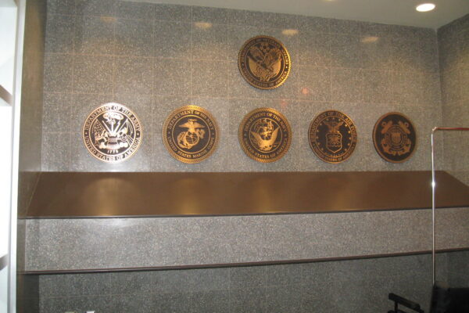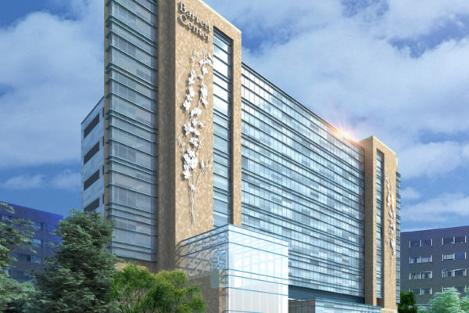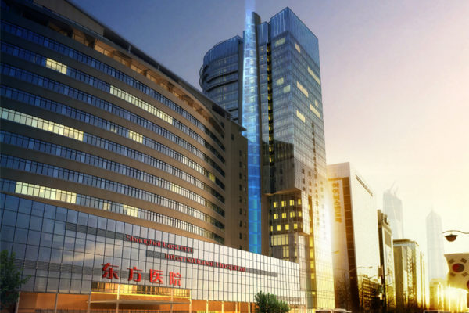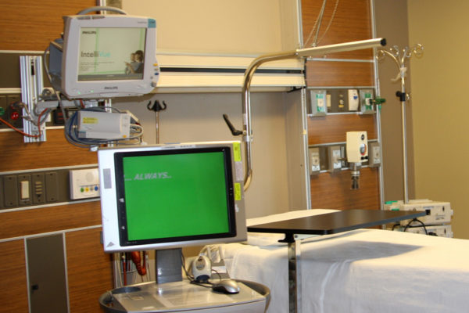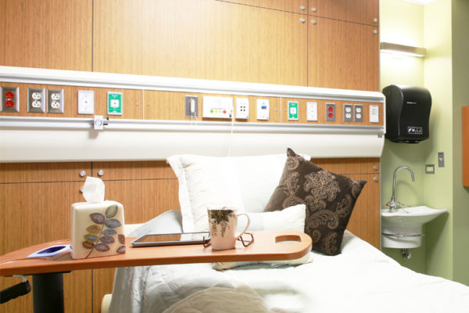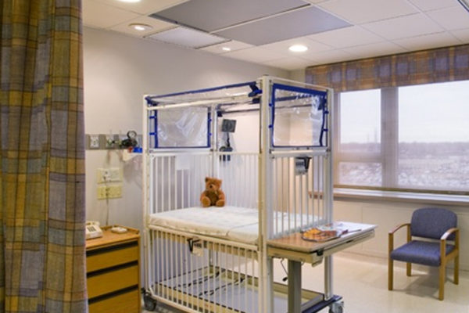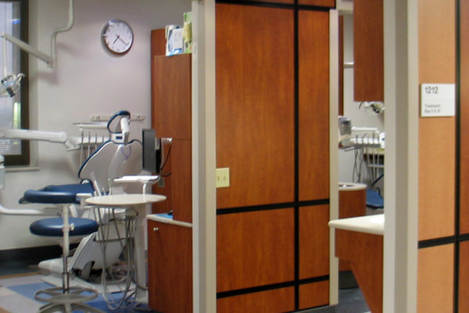Northwestern Medicine | McHenry Hospital | Bed Tower Renovation
| Project details | |
|---|---|
| Size | 79,212 SF | Location | McHenry, IL | Firm Role | Planning | SD | DD | CD | CA | Interiors | Cost | $22M | Bed Count | 99 private beds | 6 private nursery beds |
Northwestern Medicine engaged PFB Architects for the multi-phased renovation of the McHenry Hospital bed tower, consisting of the 5th Floor Cardiac Telemetry and ICU, 6th and 7th Floors Telemetry and Med-Surg, and 8th Floor Family Birthing Center (Post-Partum Beds). The primary goal of this project is to improve patient satisfaction, achieved by converting all semi-private rooms to fully private and modernizing the remainder of the floors. Where possible, existing patient showers are moved inboard to maximize the amount of exterior windows and natural light available to each patient room. Along with architectural improvements, each patient room is equipped with a dedicated fan coil unit, allowing each patient to control the temperature of their room. Improved finishes, lighting, furniture and equipment further enhance the quality of the space.
In addition to patient experience, reorganization and streamlining staff support spaces were an important project driver. The renovation provides each “Pod” on each floor with a dedicated Meds, Nourishment and Clean Storage Room. PFB worked collaboratively with Pharmacy and Supply Chain Facilities groups to properly size and design the features of these spaces to limit re-stock timeframes as well as limit travel distance for Nursing Staff. The result of these exercises were a 20% increase in the amount of support space on each floor, which in-turn allows for more focus on patient care.
Phasing requirements for the project also provided the design and Facilities team with challenges. It was determined early on that the project would be constructed in four phases over a 2-year period in order to limit reduction in available beds. Phases stack Vertically, and are located in a quadrant of the building, facilitating plumbing riser and storefront replacement project scope while limiting impact on occupied adjacent pods.
PFB worked closely with Northwestern Medicine’s internal interiors group to develop a new finish palette for McHenry Hospital, merging Northwestern West and North Region standards with existing conditions within the recently-acquired hospital. When Northwestern requested their system-wide wood-look laminate in the elevator lobbies for a branded experience, we were able to incorporate that palette adjustment using complimentary materials already in the project to create a seamless transition from the cherry wood lobbies into the walnut wood patient areas.

