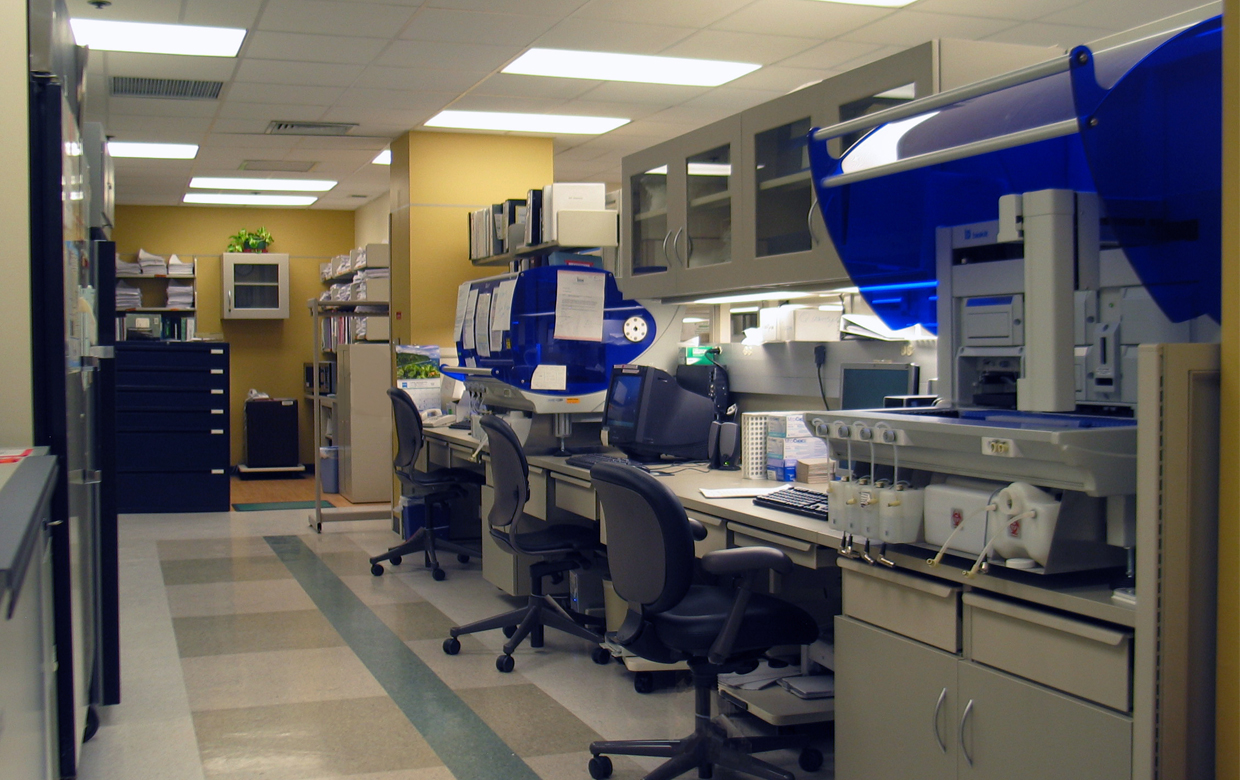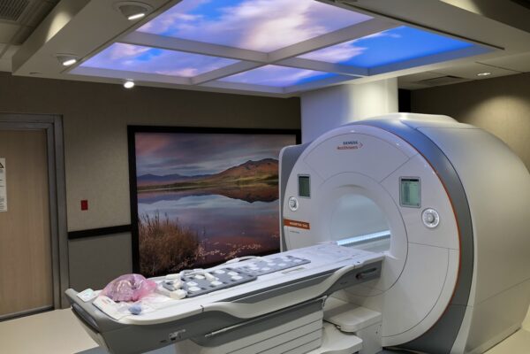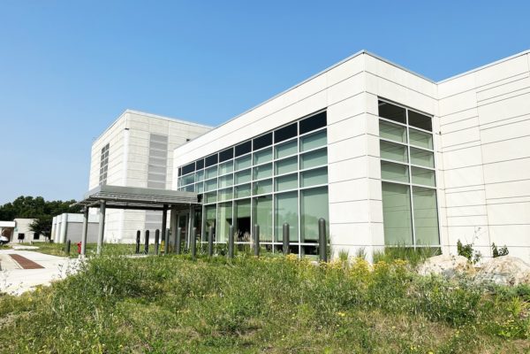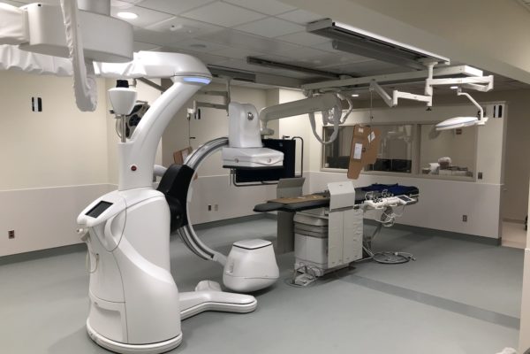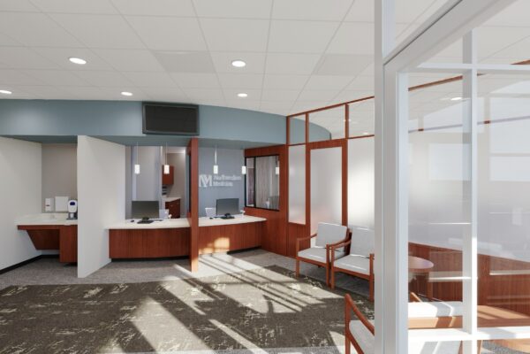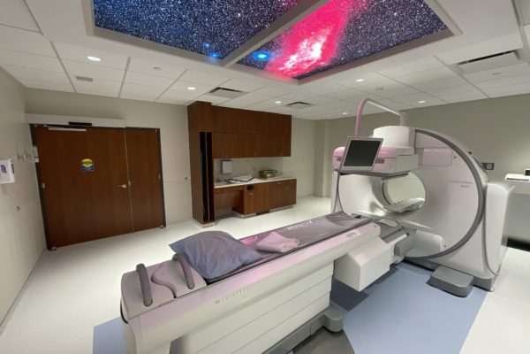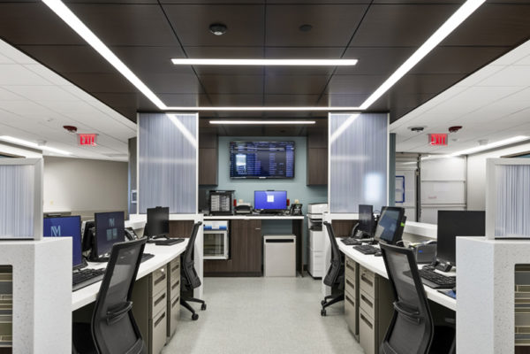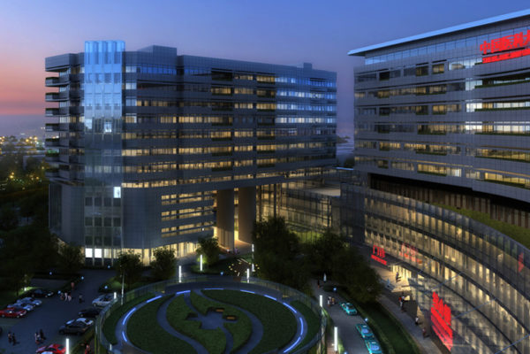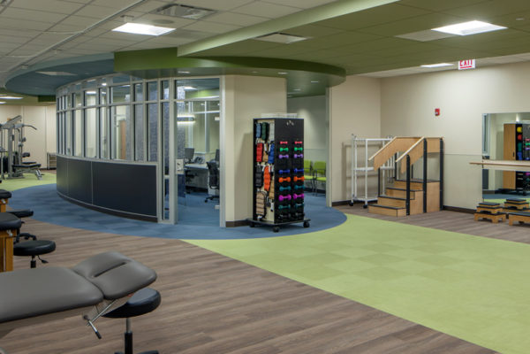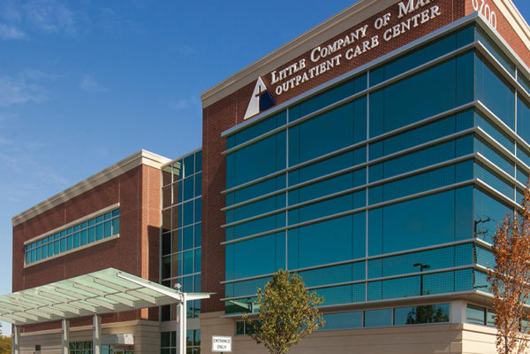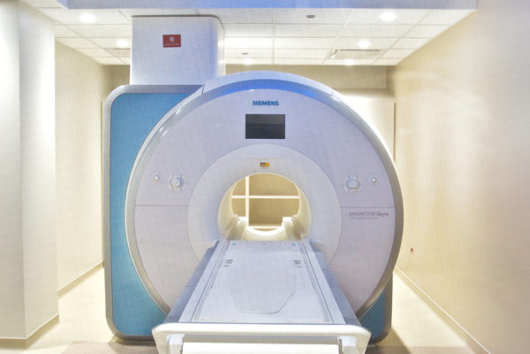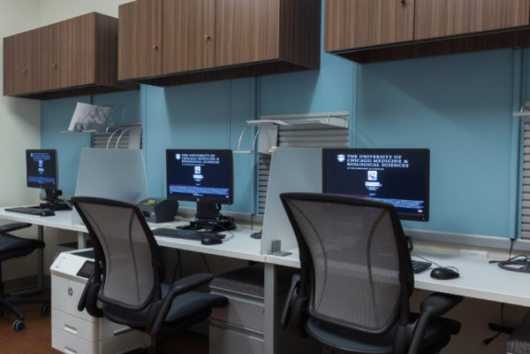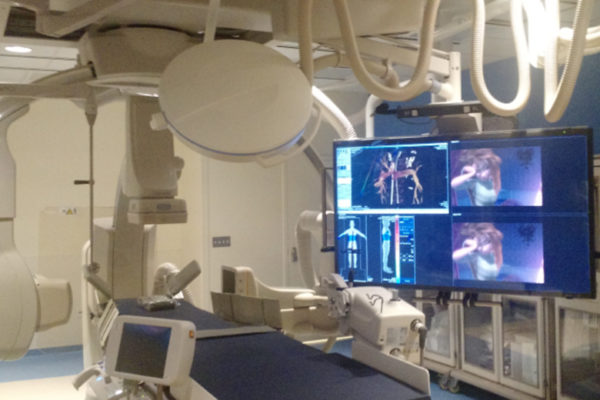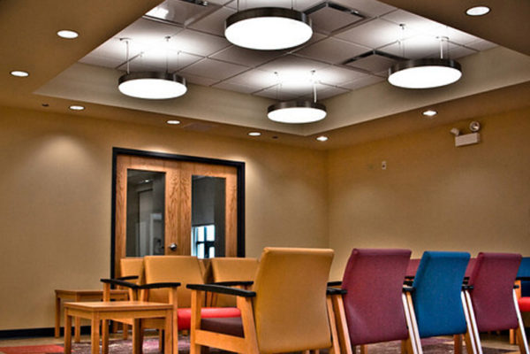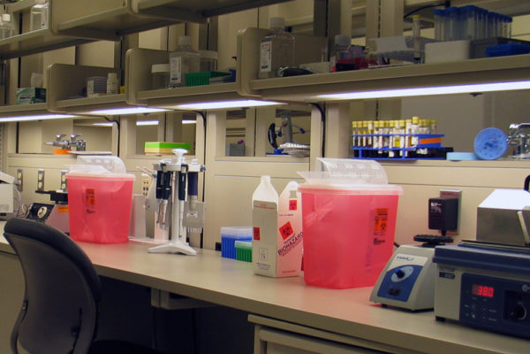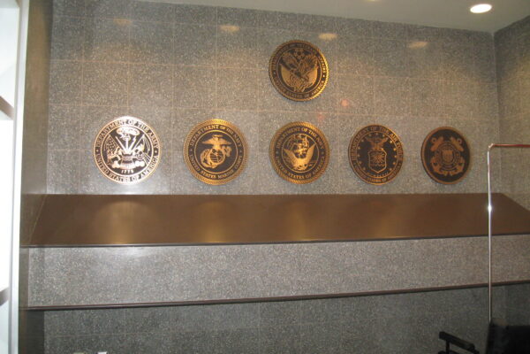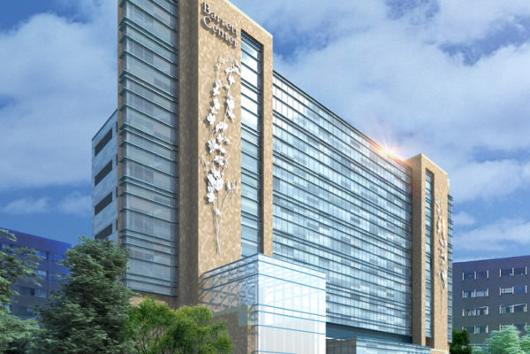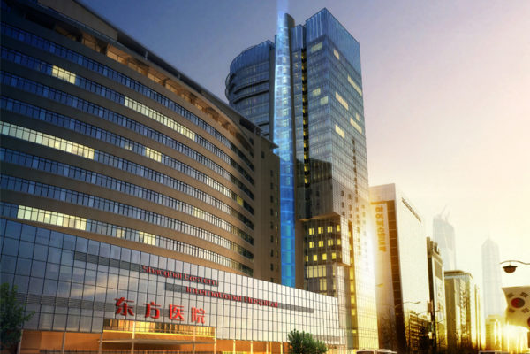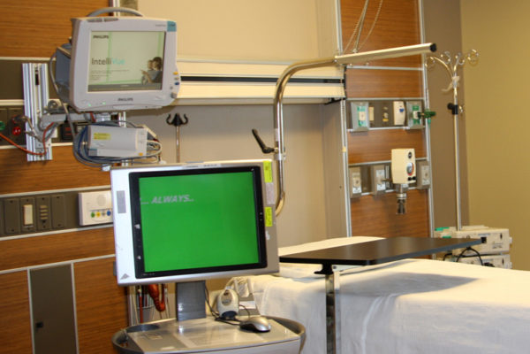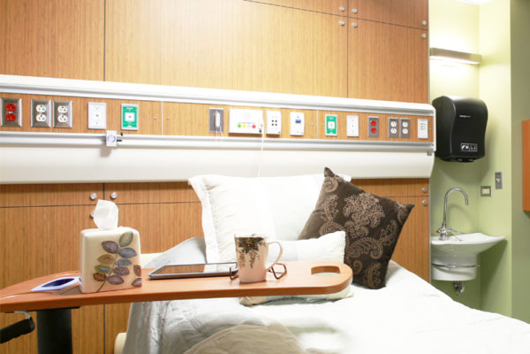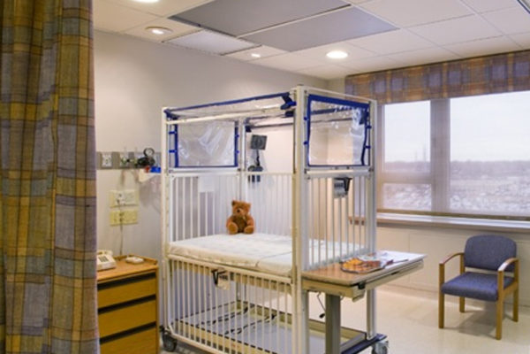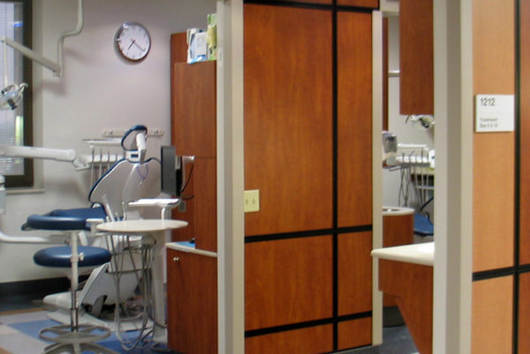About the project
| Project details | |
|---|---|
| Size | 4,510 SF | Location | Chicago, IL | Firm Role | Planning | SD | DD | CD | CA | Cost | $1.2M |
This 4,510 SF, $1.2M HLA Laboratory project at the University of Chicago Medical Center involved the renovation of the existing Clinical Immunology laboratory in the sub-basement to make it more efficient. The scope of the project included installing new lab casework and adding additional storage units. The Transplant Immunology Lab was relocated to adjacent spaces to combine the two independent labs into a single suite with a shared Specimen Intake area. The Transplant Immunology and Immunogenetics Labs were consolidated from two separate rooms into the new single lab with a dedicated clean room and laminar fume hoods. This project also involved relocation of the Laboratory Information Services offices to the second floor of the Wyler Pavilion. This complex project required extensive coordination with users and vendors for equipment and lab casework design and installation. The project was completed in four phases in order to keep the current labs operational at all times.

