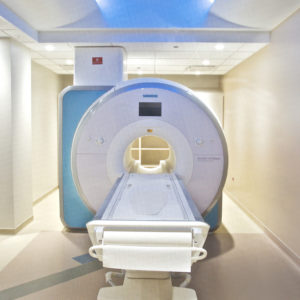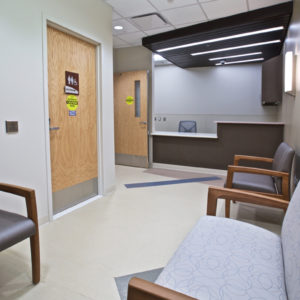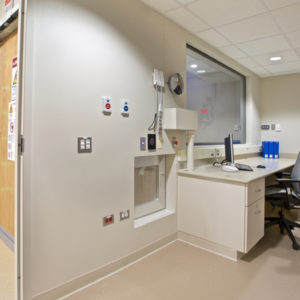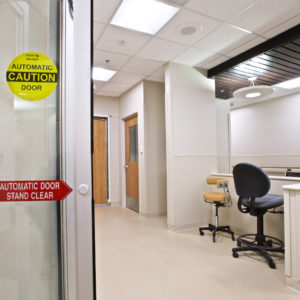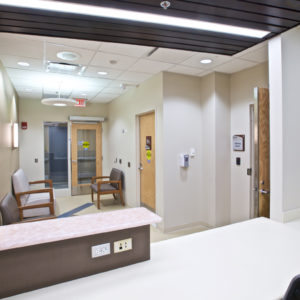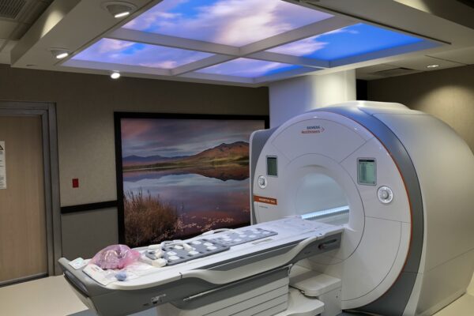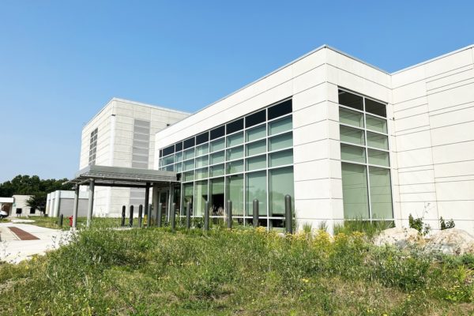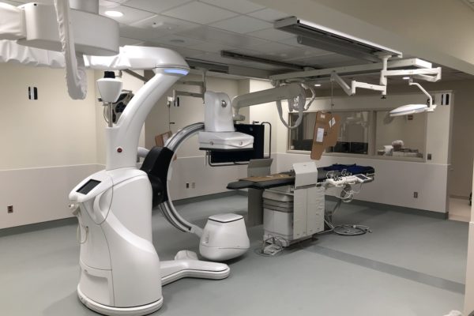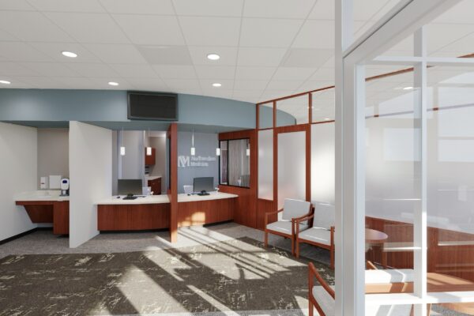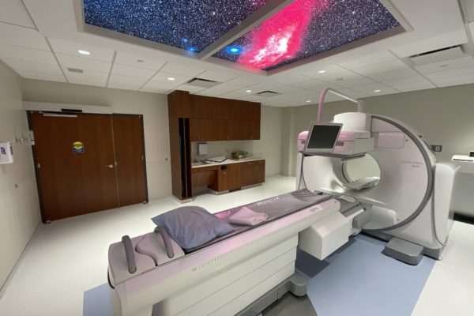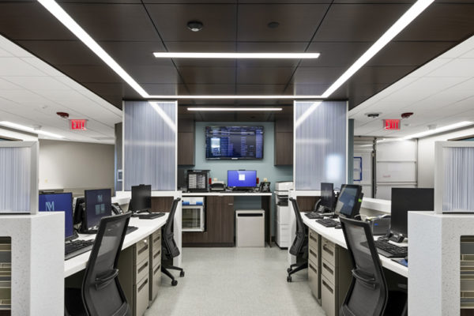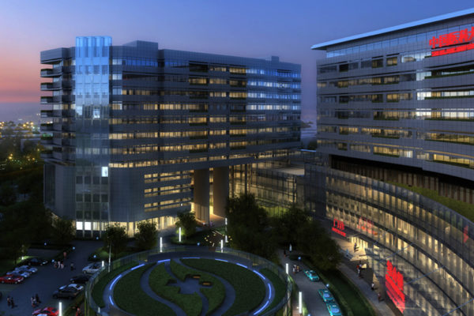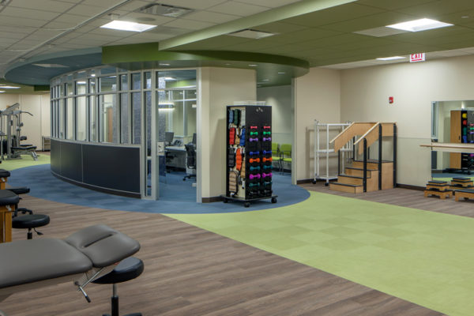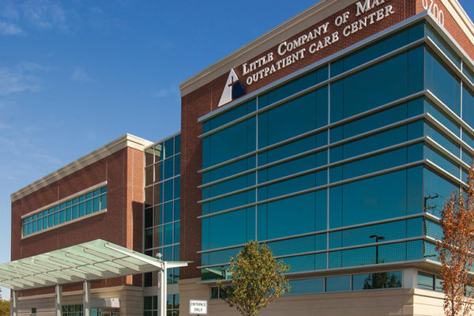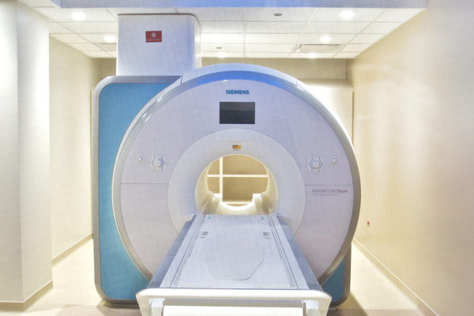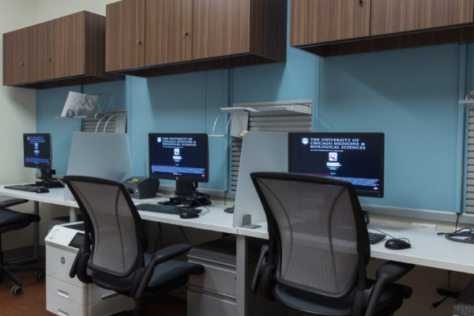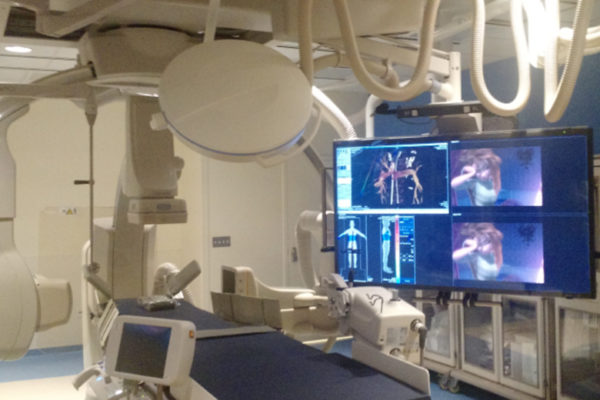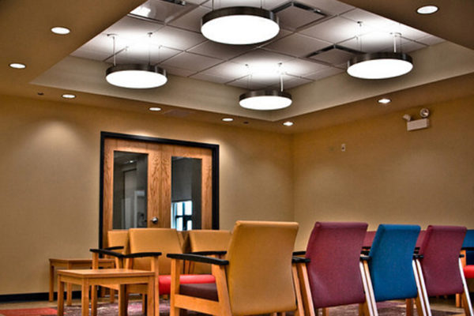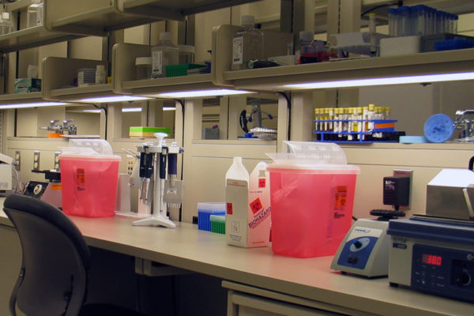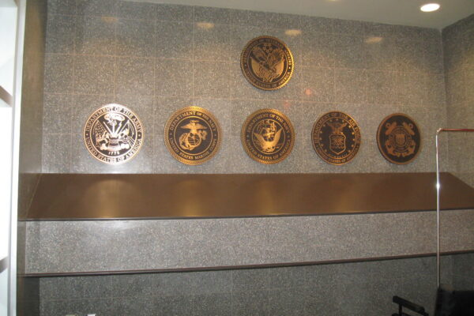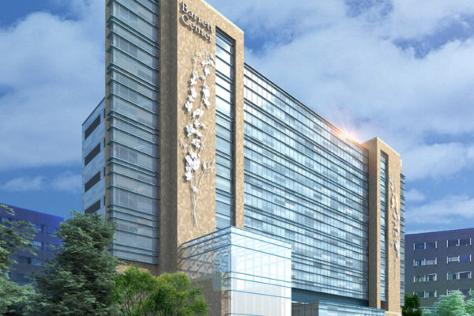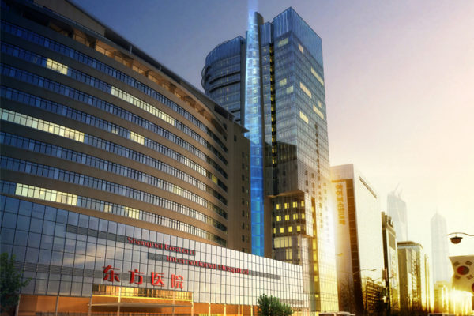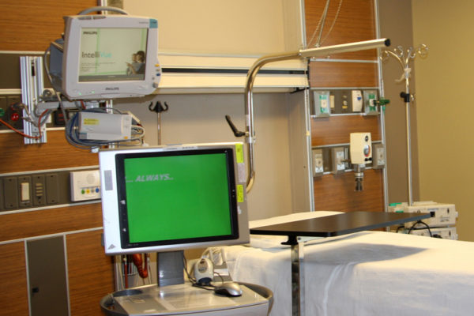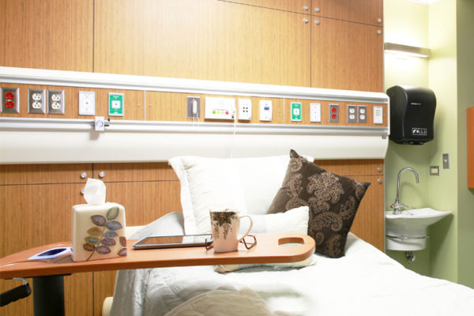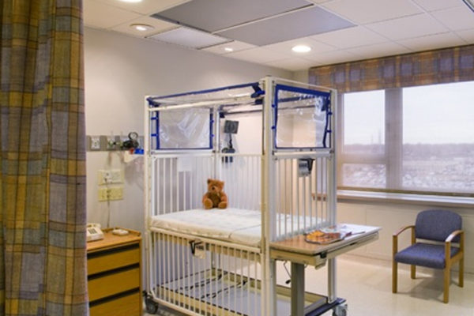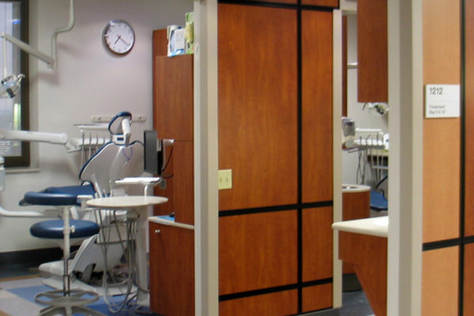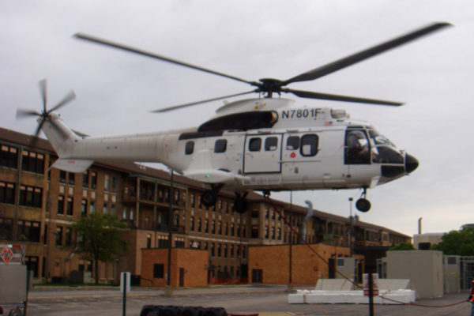About the project
| Project details | |
|---|---|
| Size | 2,052 SF | Location | Hines, IL | Firm Role | Planning | SD | DD | CD | CA | Cost | $1.5M |
Completed as part of an IDIQ Contract, this MRI renovation project is located in the existing Radiology Department on the 1st Floor of C-Section, Building 200 at Edward Hines Jr. VA Hospital. Central to the renovation is a new Siemens Skyra 3T MRI (MRI3), and the creation of proper zoning for the new and existing MRIs.
PFB’s knowledge and experience with the Radiology Department at Hines led to our recommendation to create a dedicated MRI waiting room. The new layout allows an MRI-specific receptionist to have visual control as patients move from the waiting room to the changing room and to the new central patient holding alcove.
Technically, the project presented many challenges to the design team. PFB worked with our engineering partners to develop creative solutions for MRI quench vent routing, relocation of utilities, and ensuring uninterrupted operation of the existing MRIs. Relocation and expansion of the existing IT closet was critical to this project’s success, and expanded capacity for future renovations. The project was constructed concurrently with a full building power upgrade, which required collaboration between multiple contractors, designers, and VA facilities.

