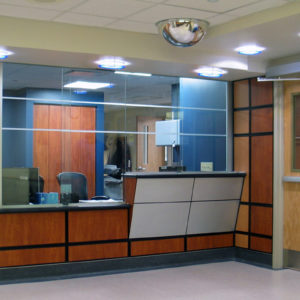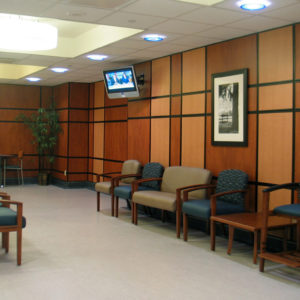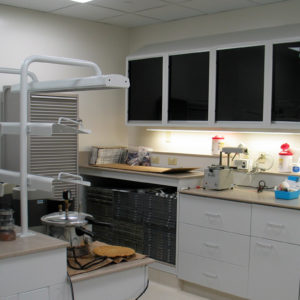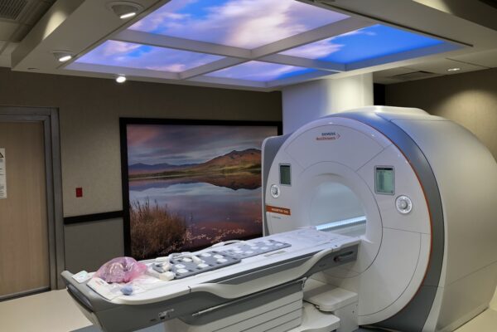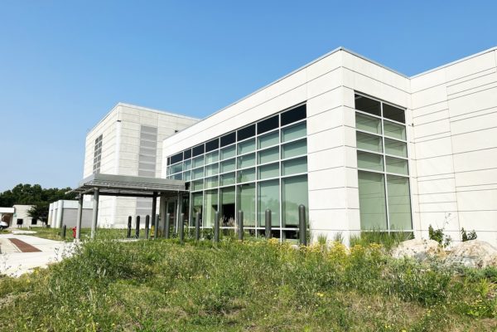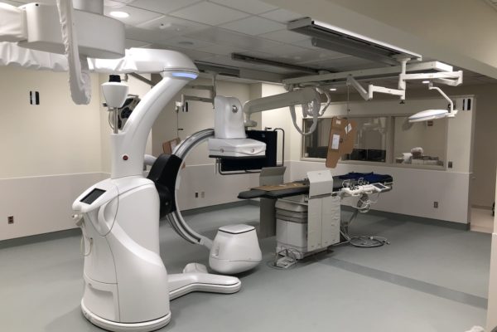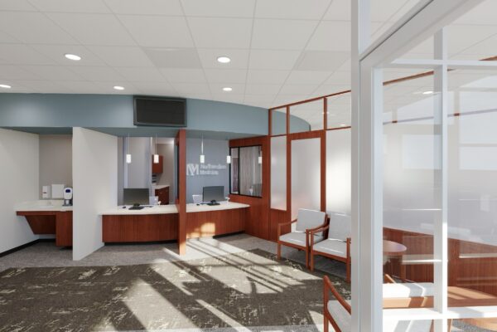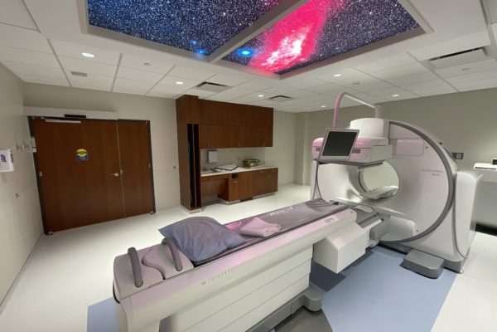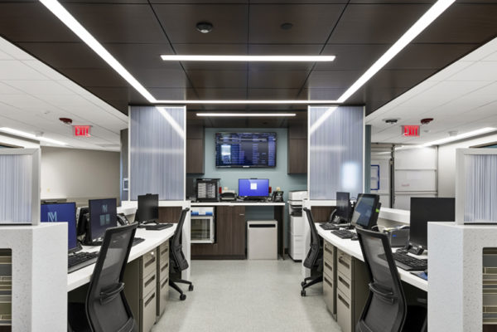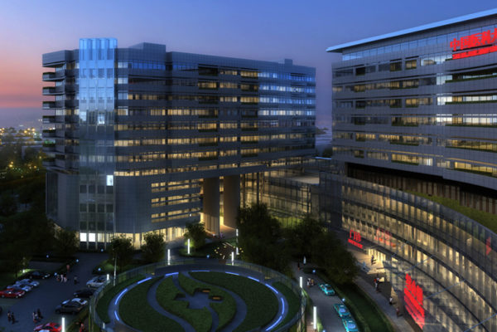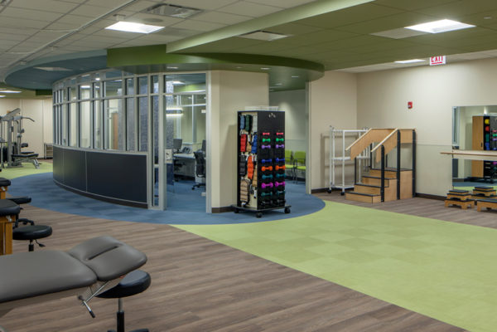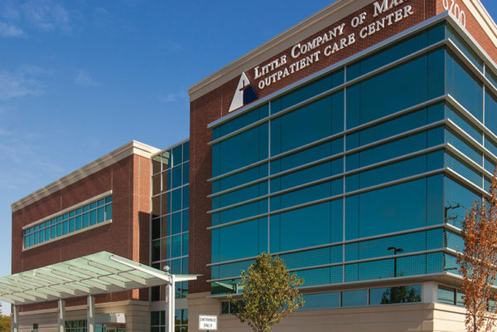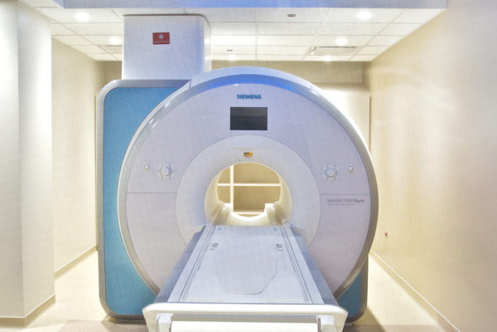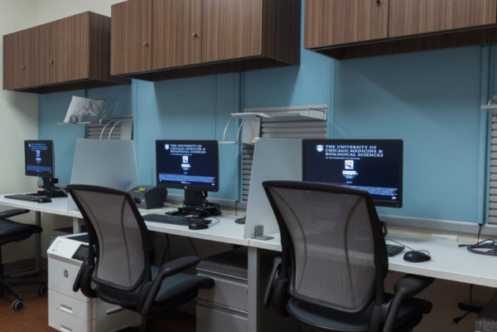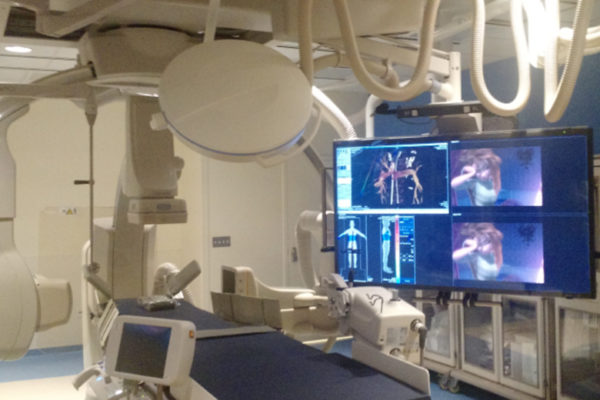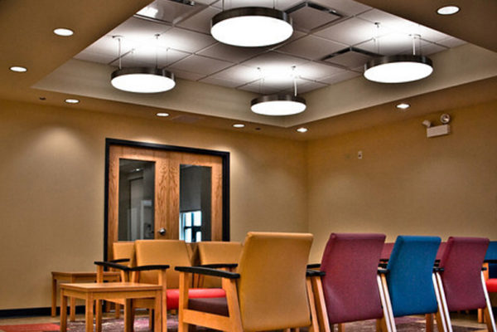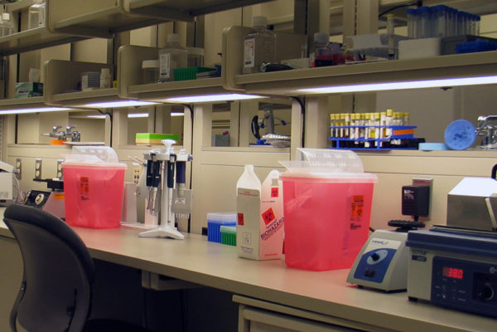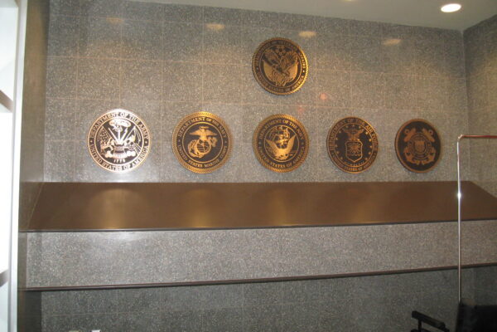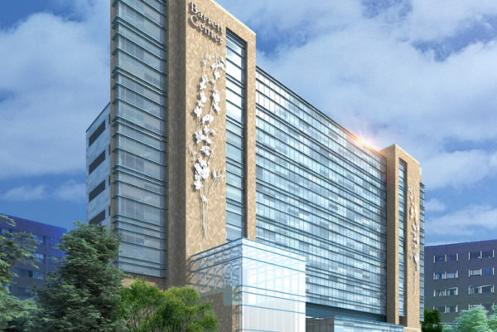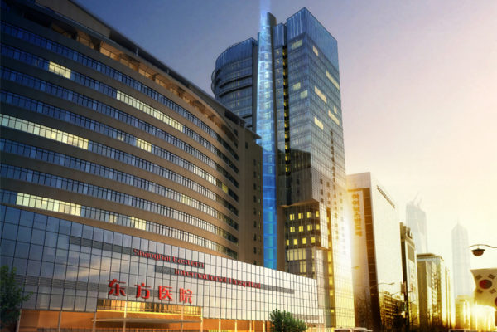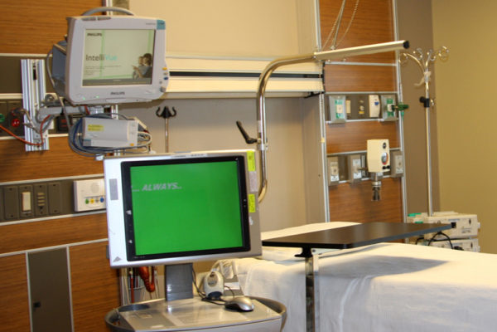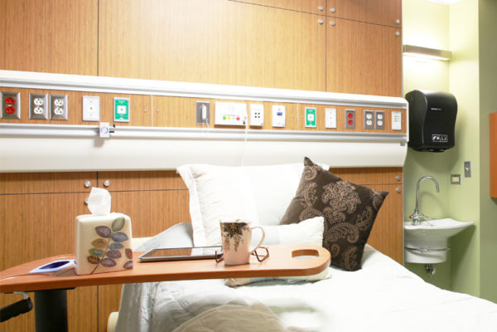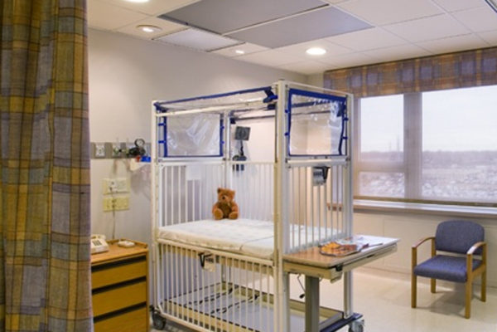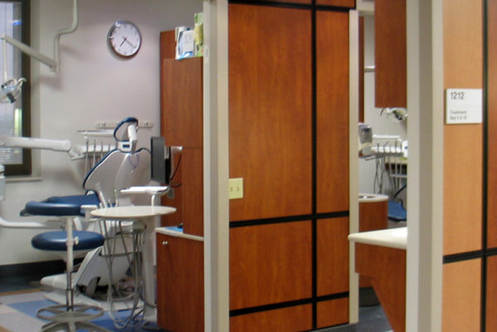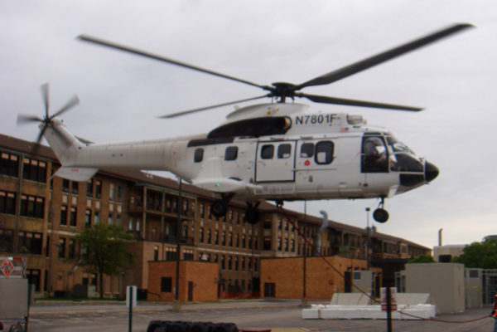About the project
| Project details | |
|---|---|
| Size | 12,400 SF | Location | Hines, IL | Firm Role | Planning | SD | DD | CD | CA | Cost | $3.8M |
The objectives of this dental lab and clinic expansion project on the 12th floor of Edward Hines Jr. VA Hospital Building 200 were to improve patient experience and staff efficiencies while nearly tripling the clinic from 4,500 SF to 12,400 SF.
In the expanded and improved space, general dentistry includes 12 operatories, 3 hygienist rooms, and x-ray. Oral surgery consists of 4 oral surgery rooms and 1 dual-use treatment bay.
The dental laboratory grew to include separation between model making and prosthetics, as well as a dedicated shipping and receiving area. The program also included added staff support areas such as staff locker room, break room and training room.
In addition to increases in the treatment spaces, the new clinic doubled the public areas to improve patient services. Transom lights allow daylight to filter into the public corridors, and wood veneer wall protection in key areas accent destination points and warm the atmosphere. With careful consideration to the design, the new space provides a positive patient experience to counteract the stereotypical feelings of taking a trip to the dentist.

