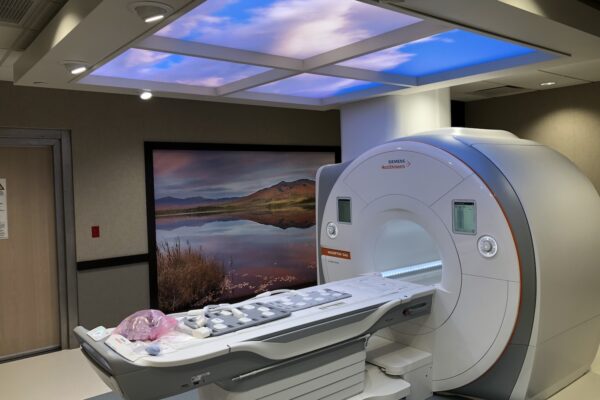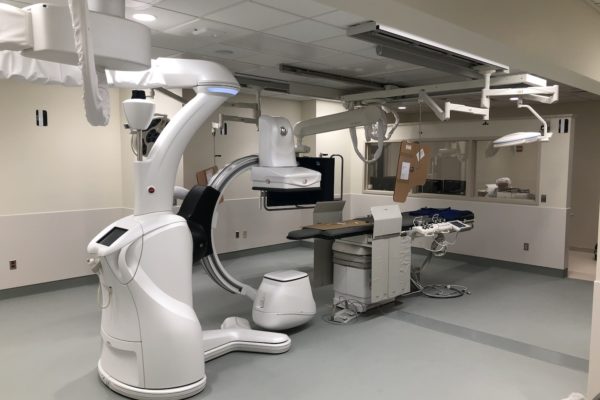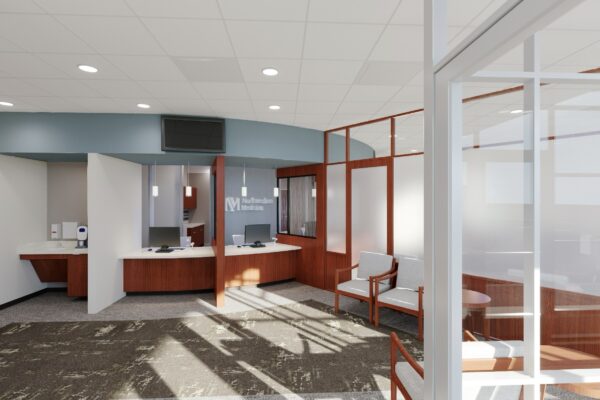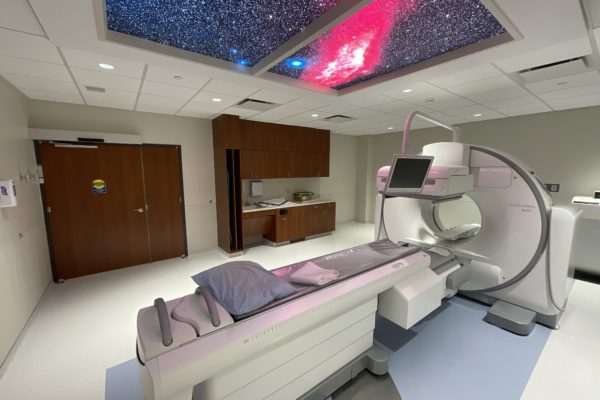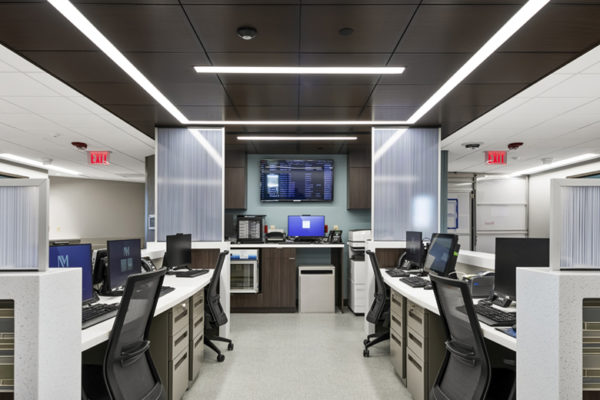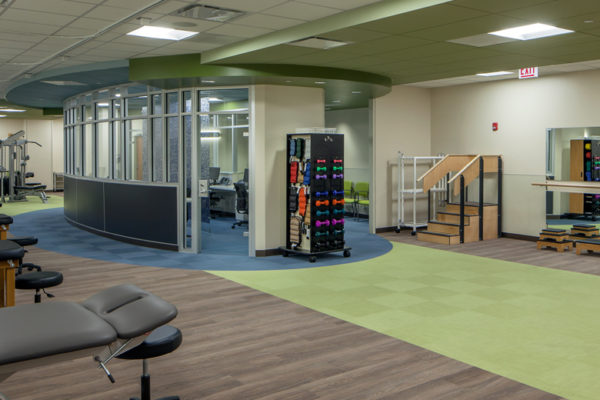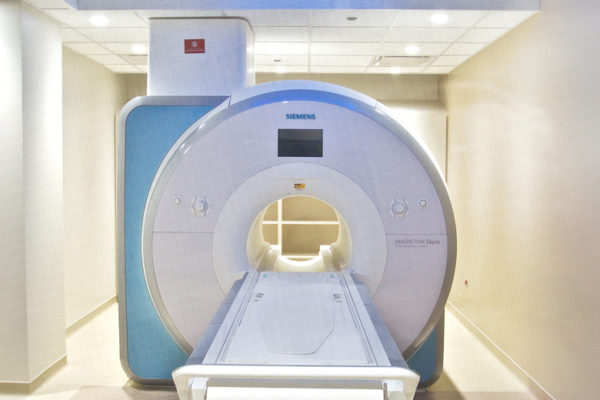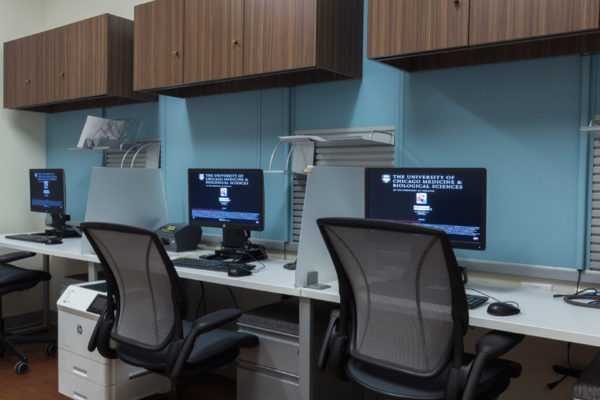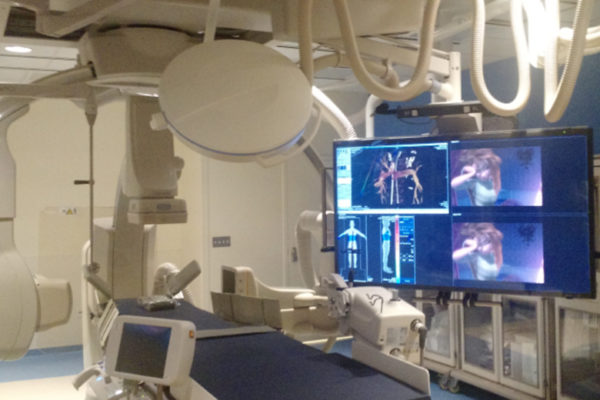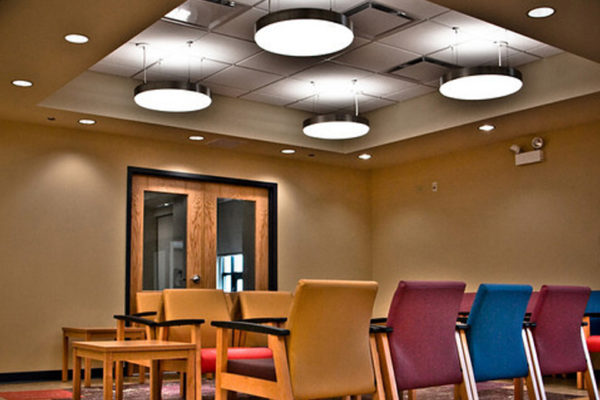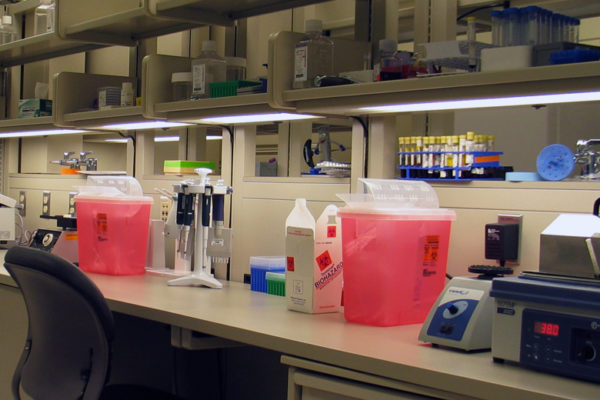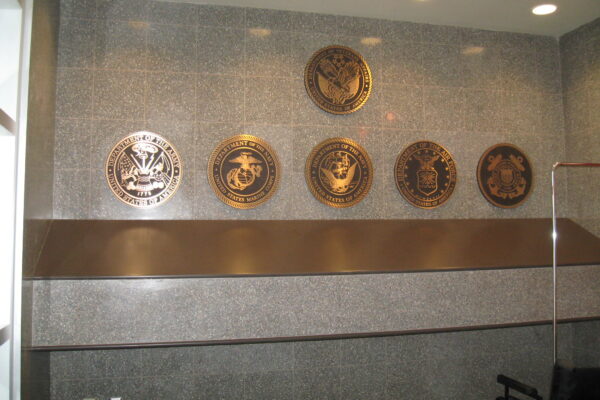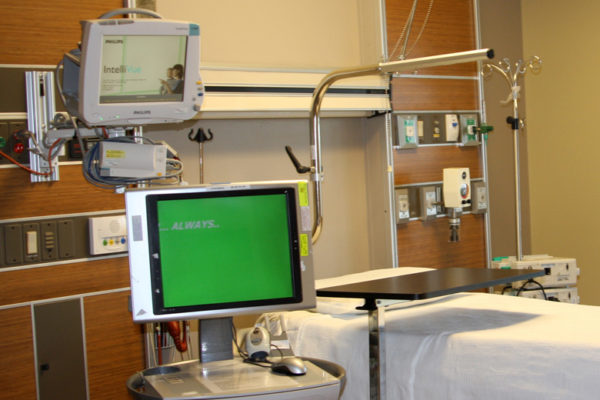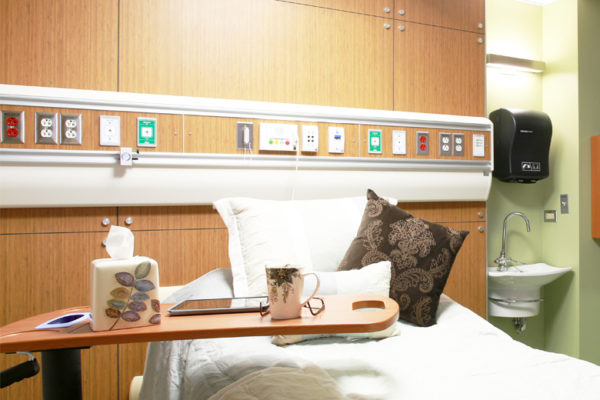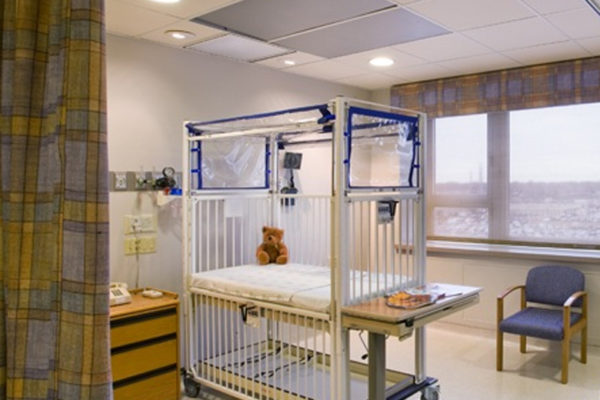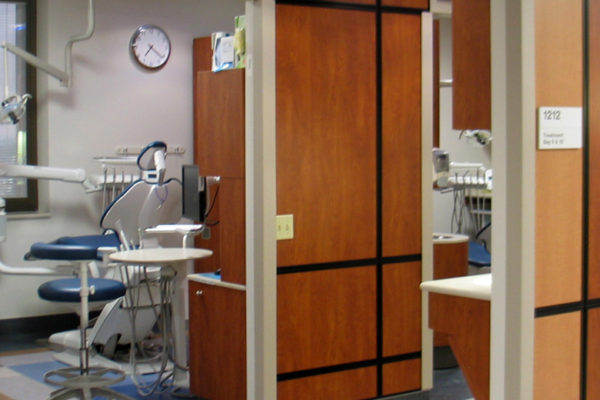About the project
| Project details | |
|---|---|
| Size | 5,150 SF | Location | Joliet, IL | Firm Role | Planning | SD | DD | CD | CA | Design Time | Design to Occupancy in 4 months |
This project involved the relocation of 5,150 square foot of pediatric care, including a 12-bed pediatric acute care unit, a 3-bed intensive care unit – including a new nurse work area and isolation room – 1 new nurses station, and a small satellite station. Project challenges included a fast-track timeline, minimal budget, and broad range of appeal.
The interior environment needed to be conducive to a wide age range of patients (newborn – 16 years) that would be staying on this unit. This was achieved by implementing bright colors and bold graphics, both in the corridors and patient rooms. Use of modular furniture in the nurse station and work area provided the client flexibility for future changes. The furniture can be taken apart and reconfigured at any time. The project was completed in 4 months from design to final occupancy.



