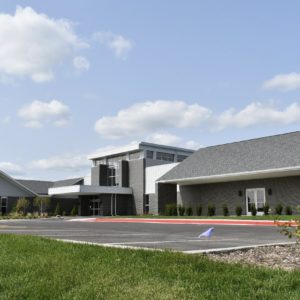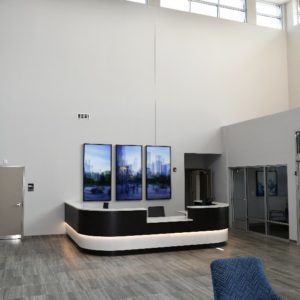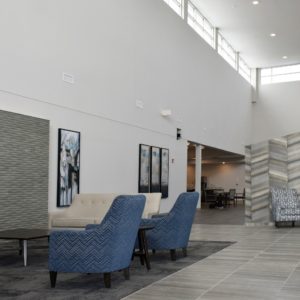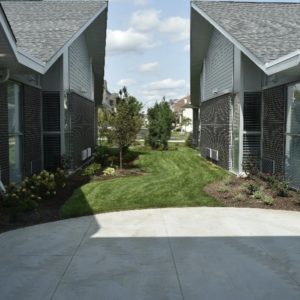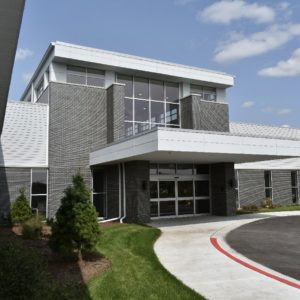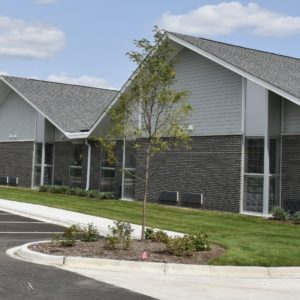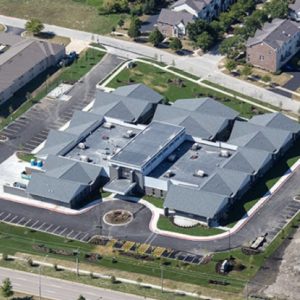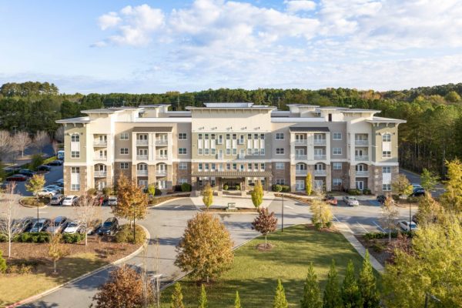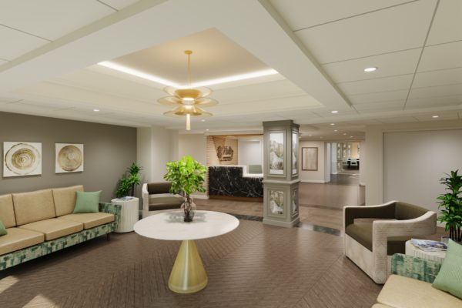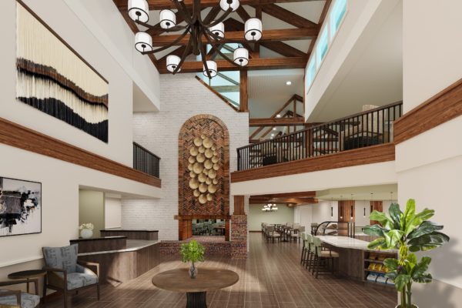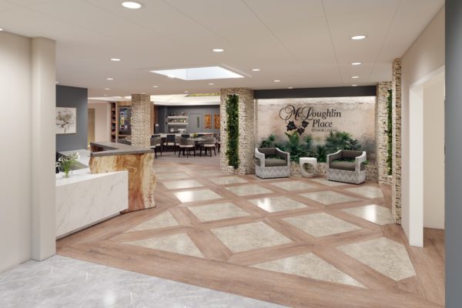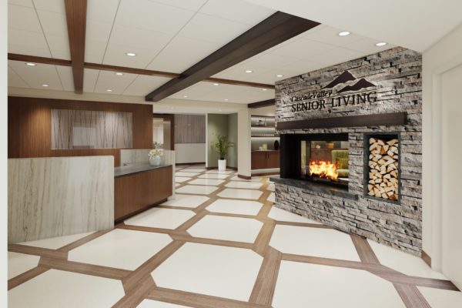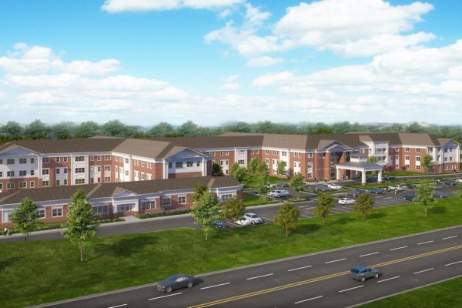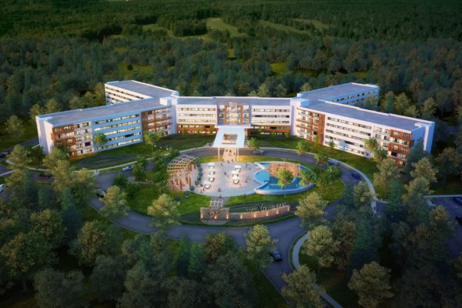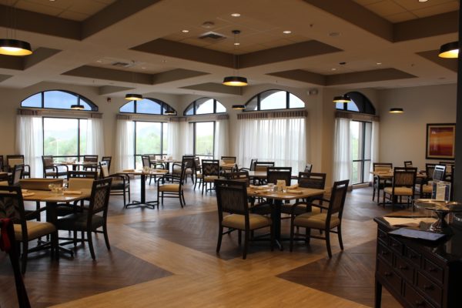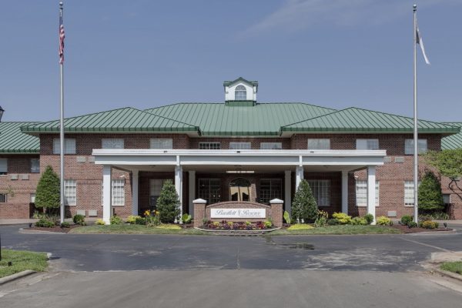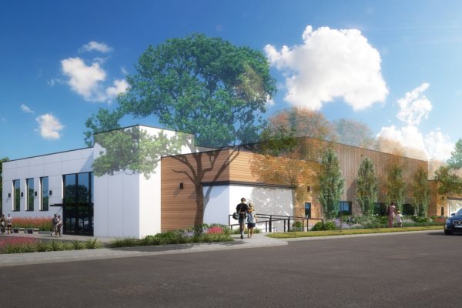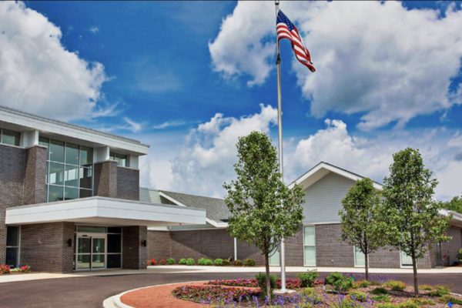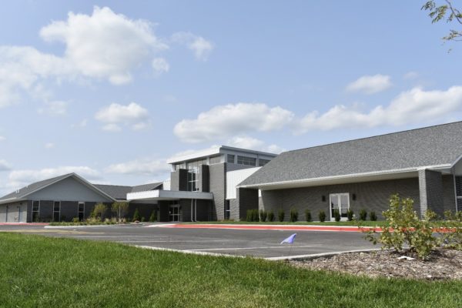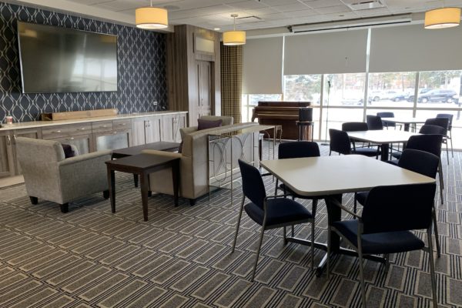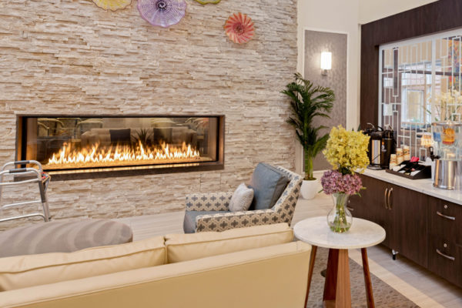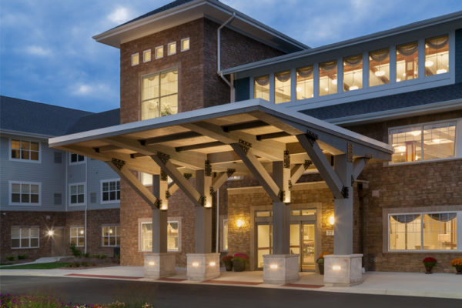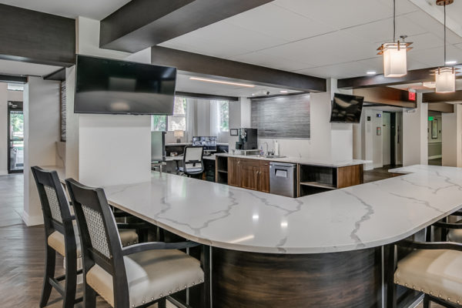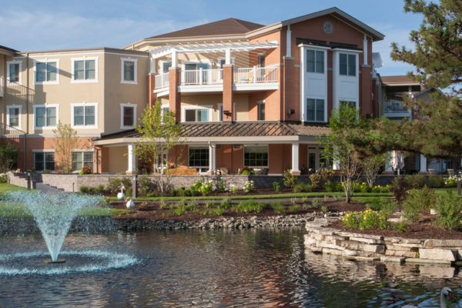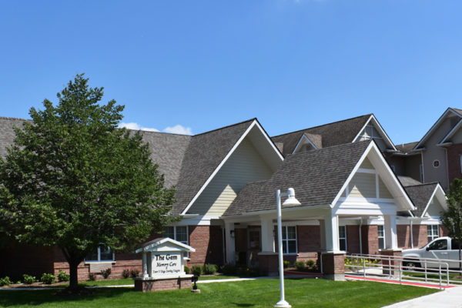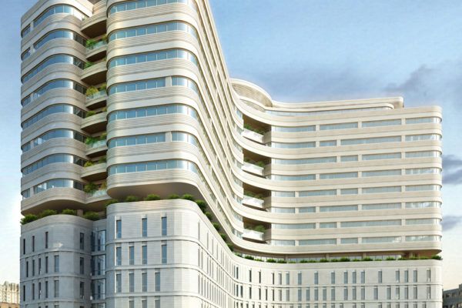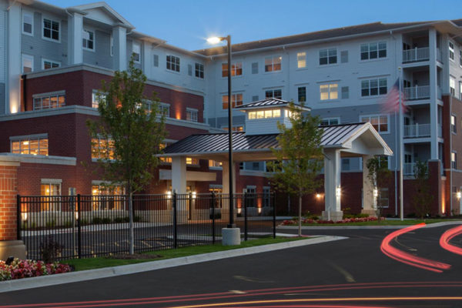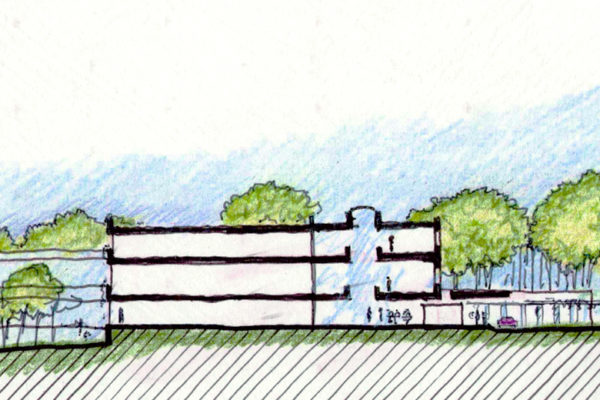Thrive Fox Valley | Skilled Nursing and Rehabilitation Facility
| Project details | |
|---|---|
| Size: | 50,600 SF | Location: | Aurora, IL | Firm Role: | Planning | SD | DD | CD | CA | Cost: | $14M | Bed Count: | 68 Beds | Bed Mix: | 8 Semi-Private 52 Private |
Thrive Fox Valley represents the third project under the Thrive Skilled Nursing Brand. The property built upon the standards and design of the Thrive Lisle “sister” facility to provide hospitality-driven services to short-term rehabilitation guests. The design and construction team utilized the framework from Lisle to deliver the Fox Valley Project 4-months sooner than originally expected.
The one-story building’s exterior is designed to reflect the surrounding context of the community while maintaining the Thrive brand. This look is incorporated into the design through both the varying roof lines and materiality.
Interior architecture, material, and furniture selection create the high-end hospitality aesthetic that reinforces the Thrive brand. PFB crafted a cohesive expression from the point of guest entry at the main lobby, through expansive dining and activity spaces, into connecting corridors and ultimately in each guest suite.

