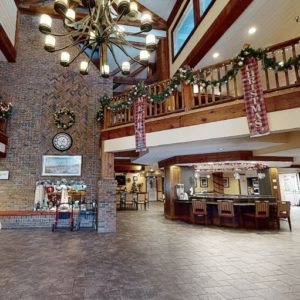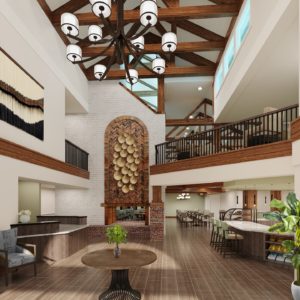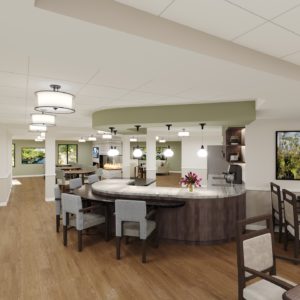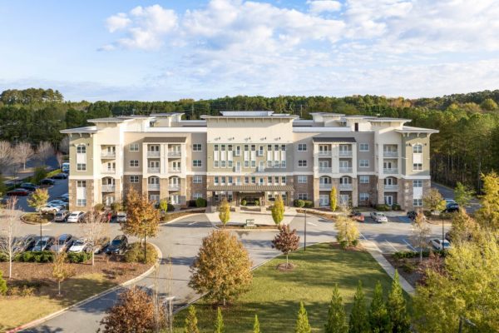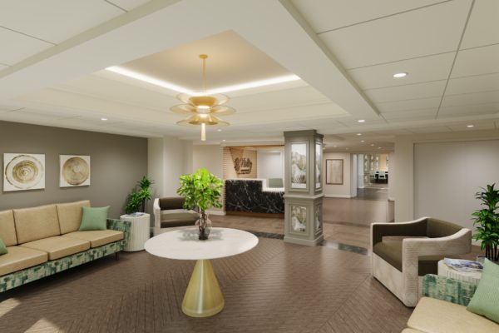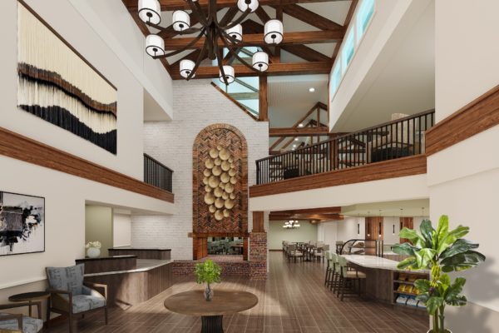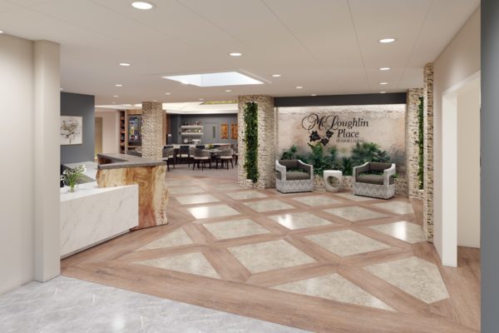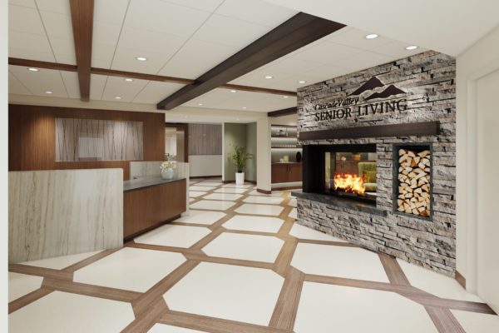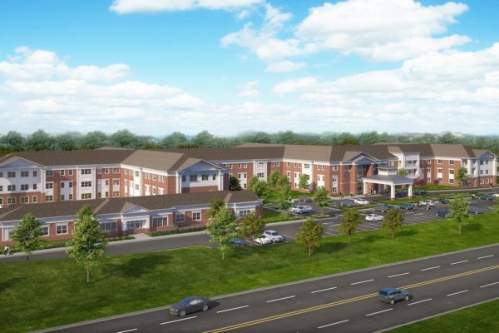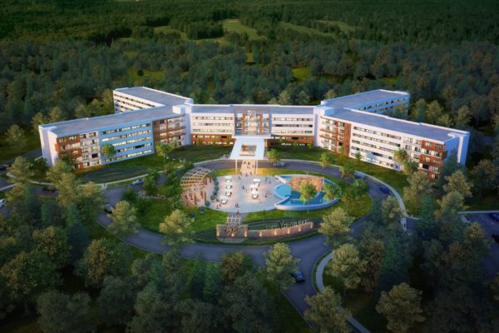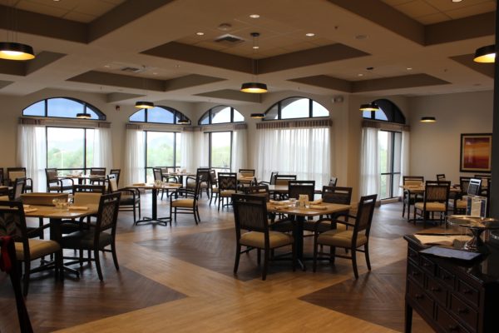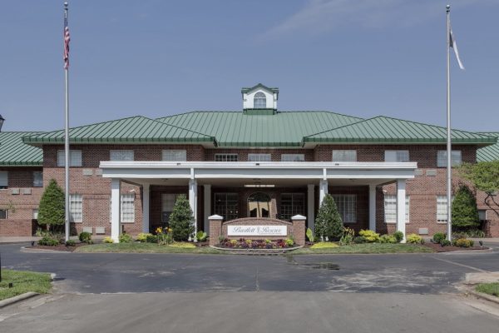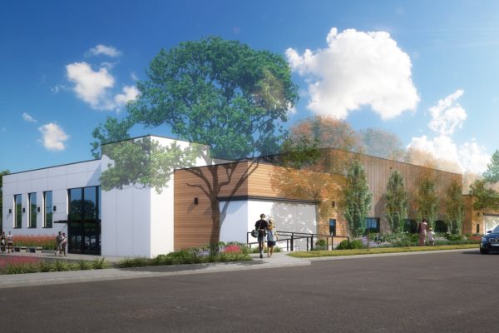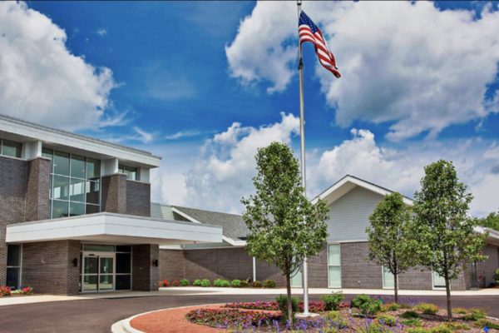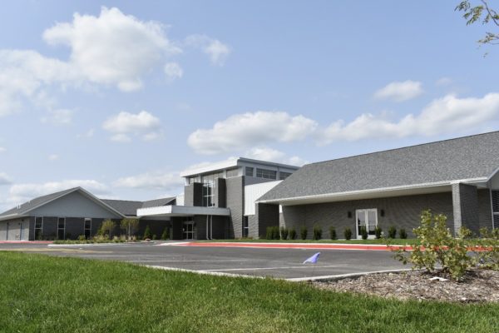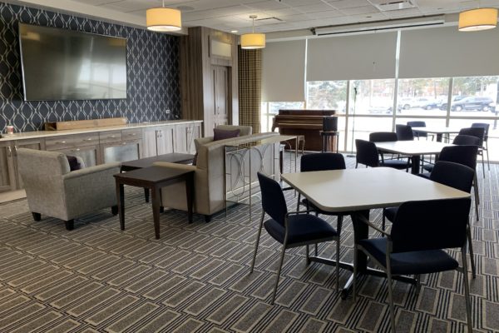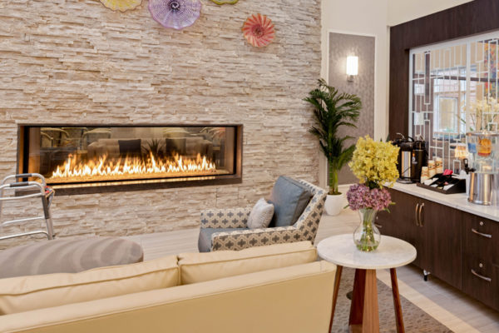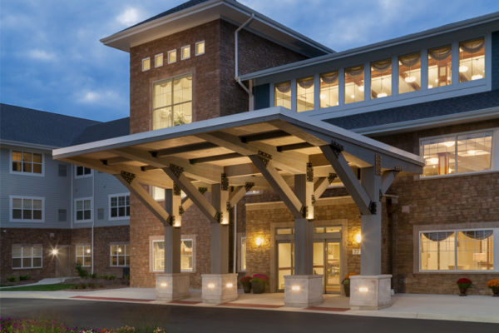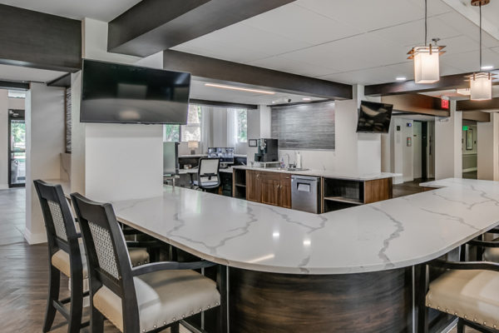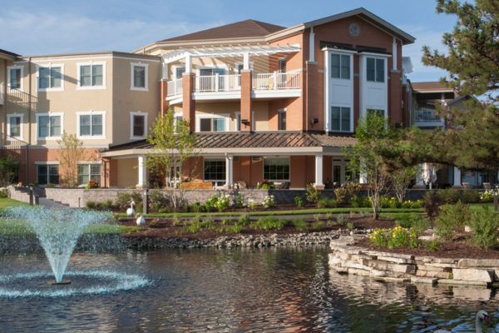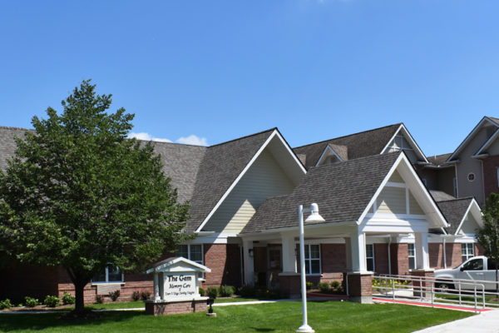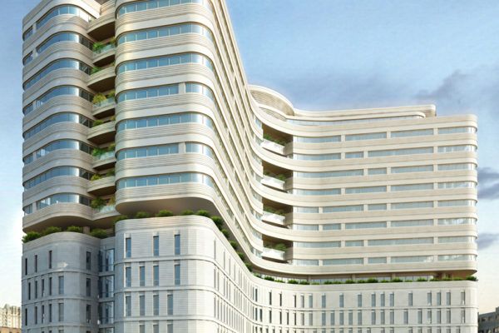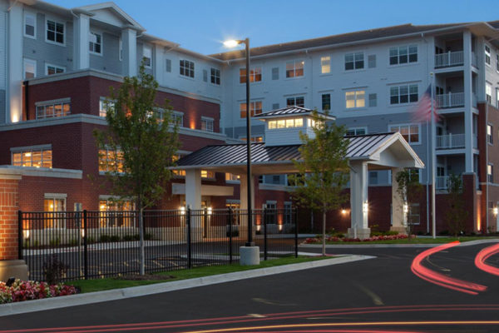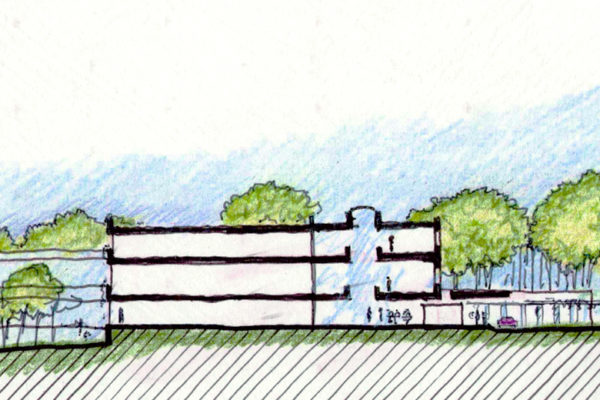Private Developer | Baypoint Village
| Project details | |
|---|---|
| Scope: |
Interior Amenities FF&E Signage Artwork | Location: | Hudson, FL | Firm Role: | Planning | SD | DD | CD | CA | FFE |
Located north of Tampa on the west coast of Florida sits a senior living facility disguised as a Swiss Chalet. Tasked with modernizing and improving the community, as well as creating a new Memory Care unit on the ground floor, PFB Architects was challenged to rescript the space while maintaining its existing, unique architectural features.
At the entry, the reception desk was pulled forward into the space from behind a wall, giving it prominence and ease of locating. The existing octagonal bistro was relocated adjacent from the new reception desk, its lines mirroring that of reception, to create a visual narrowing to direct resident and guest traffic to staff touch-points.
In the soaring two-story space, heavy timber beams were left untouched, as was the trim delineating the line of the second floor, while other beams and trim were painted white to create visual hierarchy and lighten the overall aesthetic. Similarly, feature bricks on the existing two-story fireplace remain red brick, with the surrounding field bricks painted white, highlighting the patterning of the feature elements and allowing the bulk of the fireplace to recede into the background. Updated finishes, furniture, artwork, and a more modern chandelier complete the impactful effect.
In the second floor Dining, overlooking the lobby below, the same new design language emerges. The existing heavy timber beams and columns were left untouched, while the secondary beams and pilasters were painted white. This visual hierarchy allows the grandeur of the trusswork to shine while brightening the space. As below, feature bricks on the existing two-story fireplace remain red brick, with the surrounding field bricks painted white, highlighting the patterning of the feature elements and allowing the bulk of the fireplace to recede into the background. Updated finishes, furniture, artwork, ceiling fans LED downlights, and semi-transparent Roman Shades at the windows complete the new look.
On the first floor, a series of offices and support spaces between two wings of studio units is converted into the Commons of a new Memory Care Unit. Design challenges included maintaining circulation to the existing elevator banks in the heart of the space, as well as creating a functional Salon that would serve both the Memory Care residents as well as the larger community. Additionally, this new unit would require a warming and prep kitchen, as it has no proximity to the community’s main kitchen. Finally, structural bearing walls and equipment closets became landmarks to design around without disrupting the visual and walking flow for residents.
In the MC Living area, a bearing wall is wrapped in white brick veneer and integrated into a peninsula fireplace as a nod to the redesigned fireplace in the main lobby. Another bearing wall separates the Living and Country Kitchen from the staff entry to the adjacent Pantry / prep kitchen. Existing Sun Rooms on either side of the Commons are enclosed for resident safety, and a new Memory Care Courtyard with 8-foot tall fence featuring shade trees, benches, and a wandering path round out the new unit design.

