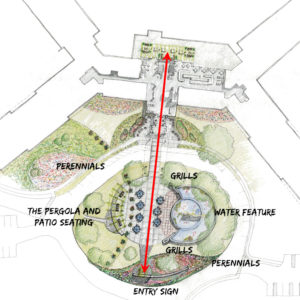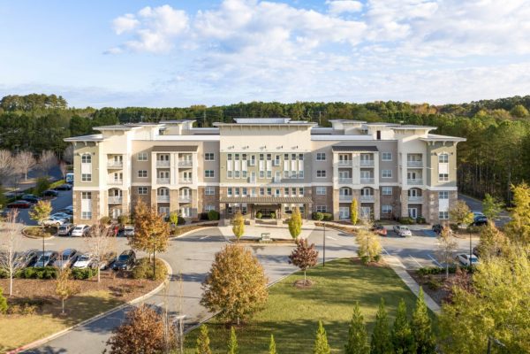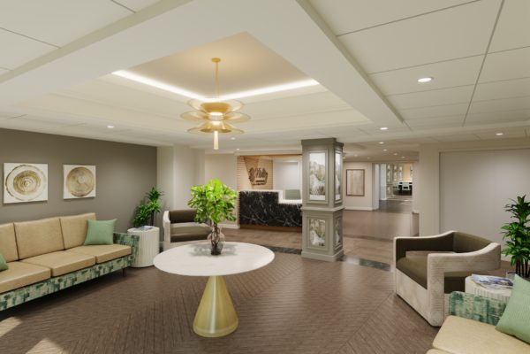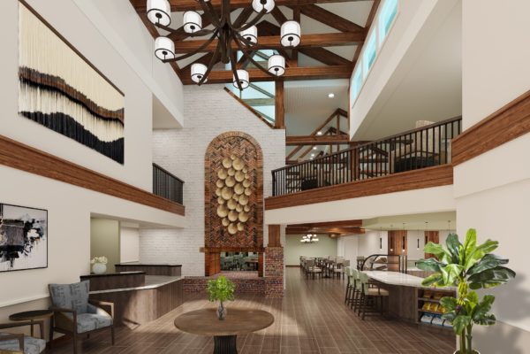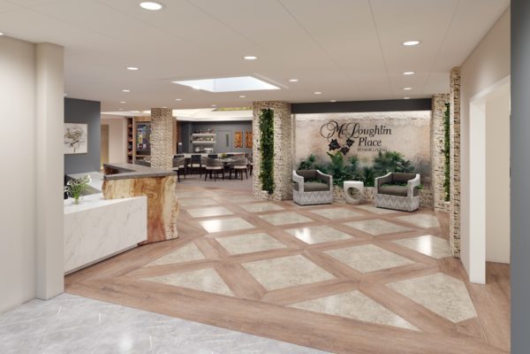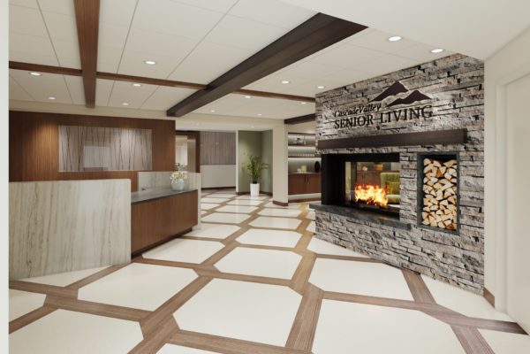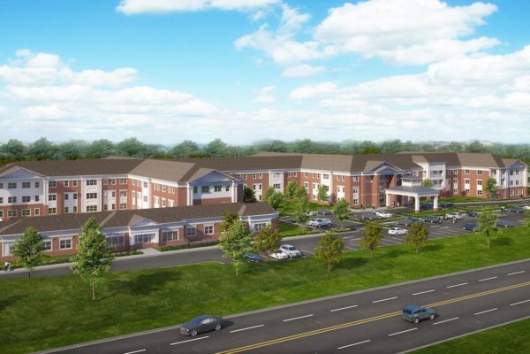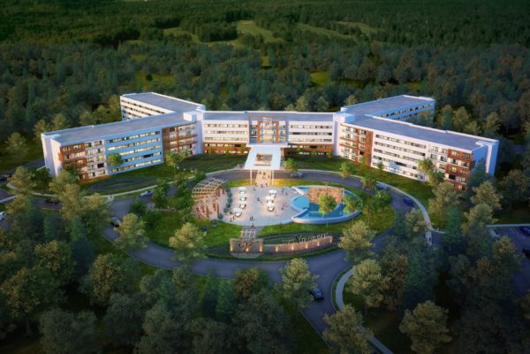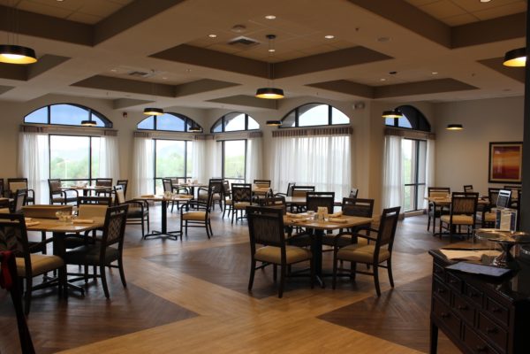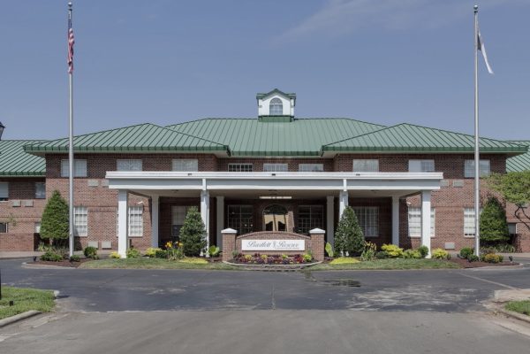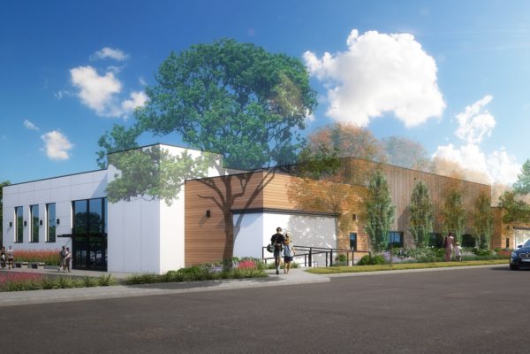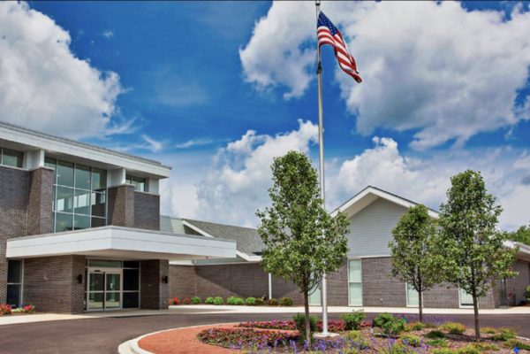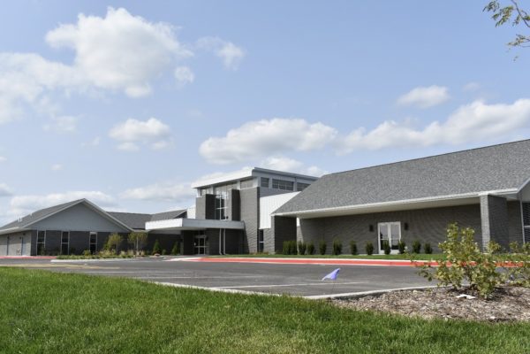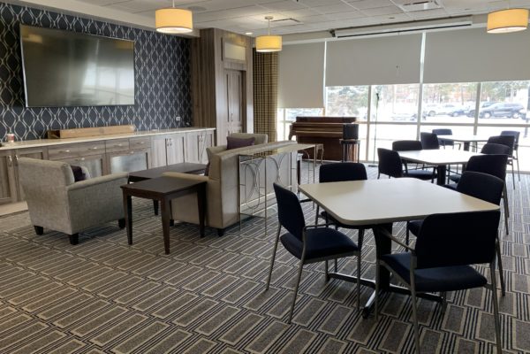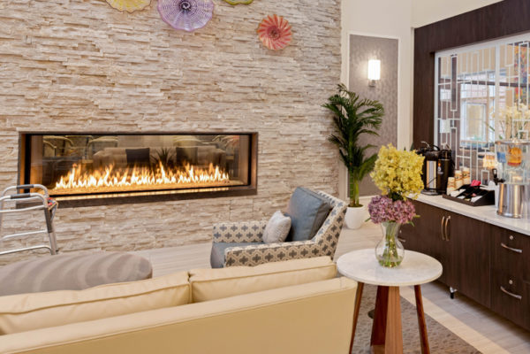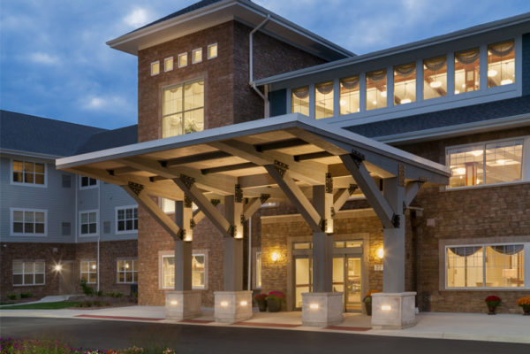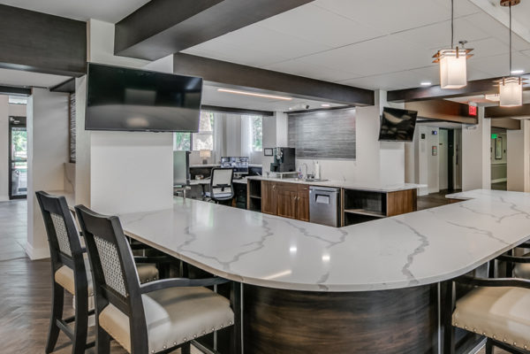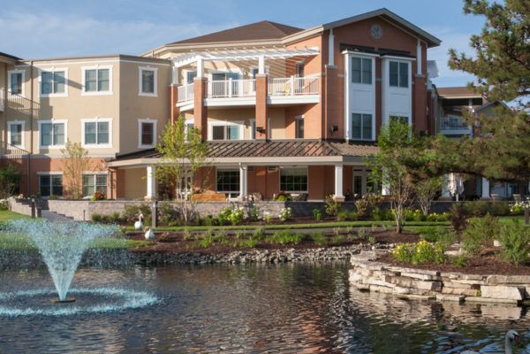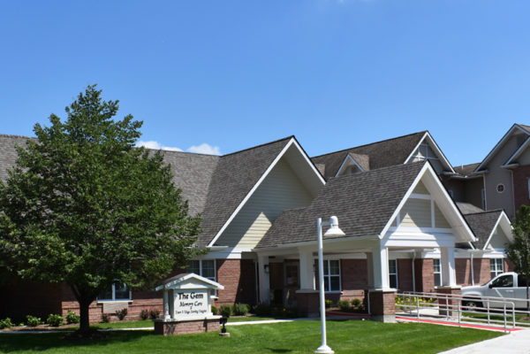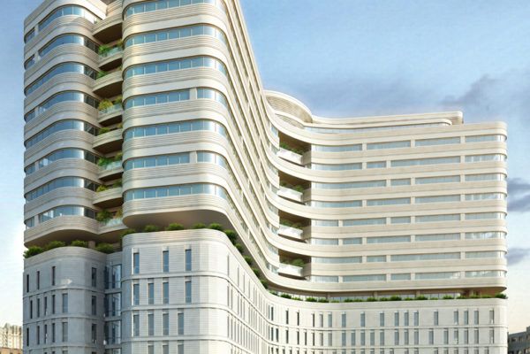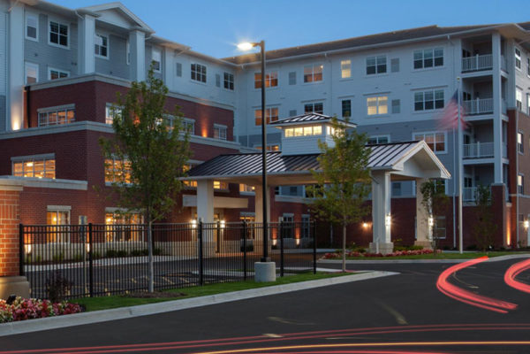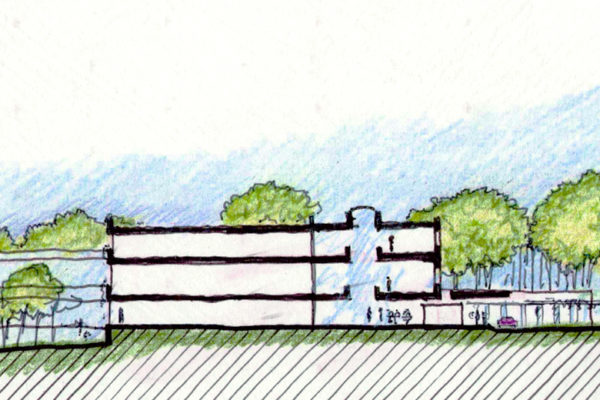Private Developer | The Virginian
| Project details | |
|---|---|
| Location: | Fairfax, VA | Firm Role: | Planning | SD | Unit Count: | 234 Units | Unit Mix: | 130 Independent 64 Assisted 40 Memory Care |
PFB Architects was engaged by a private developer to analyze and create a master plan for the full renovation of a property they were considering purchasing. After a series of site visits and meetings with stakeholders, PFB presented the framework for the total overhaul of the exterior and large portions of the interior, transforming this aging facility into a standard-setting home for retirees of all acuities. Site grading presented unique challenges, which were developed into fantastic opportunities, as we utilized site drops for new engaging outdoor patios and walk-out enclosed swimming pool.
After an initial series of studies to update and expand the entry area, the decision was made to modernize the existing façade in favor of all new construction. PFB worked closely with the client to create an astounding aesthetic, delivering a vibrant welcome to its prospects. While remaining true to the client’s brand and values, PFB introduced an enhancement concept that undoubtedly sets The Virginian brand in a category of its own compared to surrounding competitor campuses.
As part of the design process, it was critical that the entry-way garden was optimized for resident use. In these sketches and renderings, PFB responded to the challenge with a marvelous open-space promenade, located at the heart of the campus, allowing campus residents to enjoy community events, savor an outdoor meal with visitors, and bask in the natural beauty that surrounds the campus, in the comfort of their front lawn.
The community redevelopment included the purchase of adjacent properties, and the client requested that PFB explore a complete, holistic rework of the expanded campus, to include valet parking, dedicated lots for residents and staff, redesigned and discrete ambulance access, and amenities throughout the property – including bocce ball, golf, an enclosed pool attached to the new Wellness Center, distinct patios, a children’s play area for family visits, and linked access to the nearby wilderness trails. The site was also to include opportunities for future expansion of the Skilled Nursing component into its own stand-alone building, as well as additional amenities.
On the interior, the client requested major renovations to the common areas of the space, including the addition of two monumental stairs: one connecting the Main Lobby to the ground level Independent Living Dining Room, Art Studio, Wine Bar, Game Room, Library, Multipurpose Room, and Wellness Center – offering a Fitness Center, Juice Bar, Salon, Spa, Massage, Exam and Consult Rooms; the other connecting the Main Lobby to the second floor Assisted Living amenities, which include Dining, Bistro, Theater, Gym, and Salon. Additionally, two new Memory Care Units were created on the ground floor, with access from the unit living rooms to an enclosed Memory Care courtyard.



