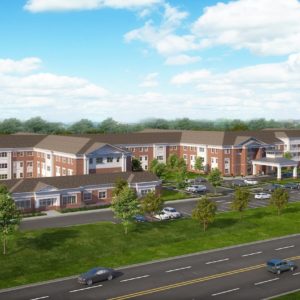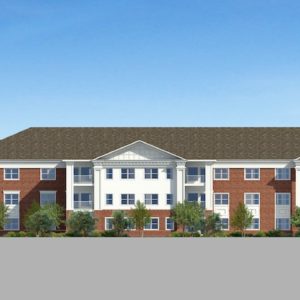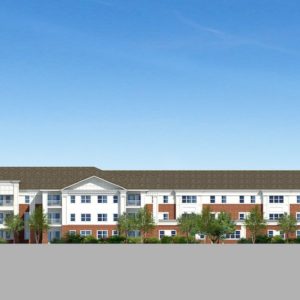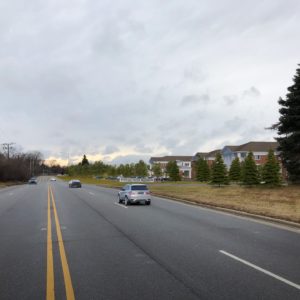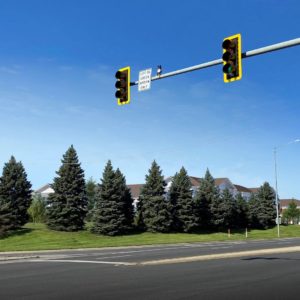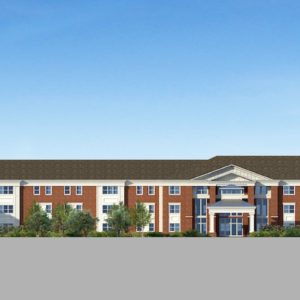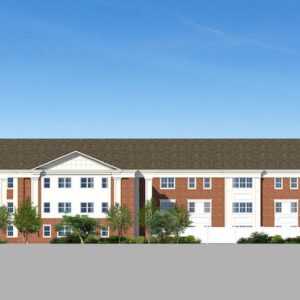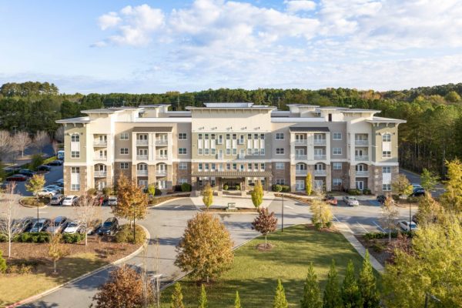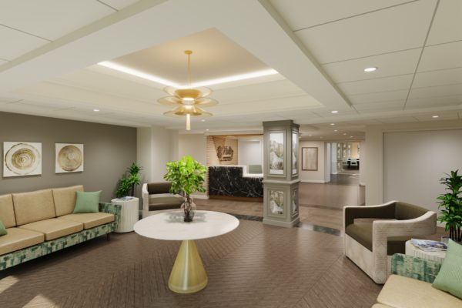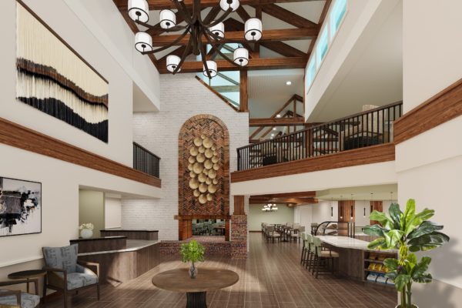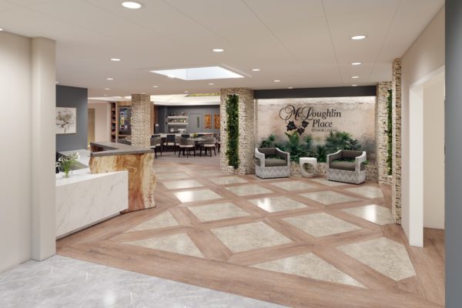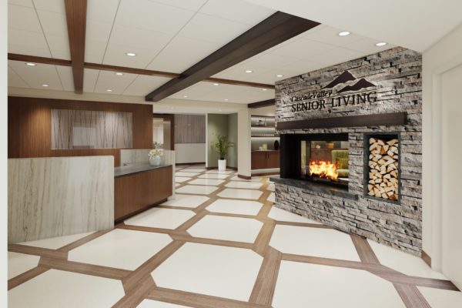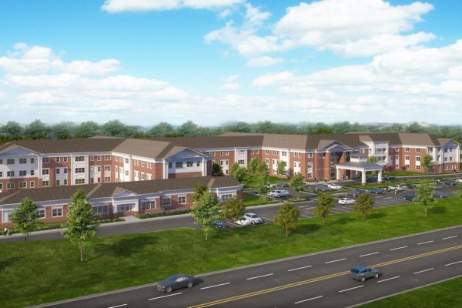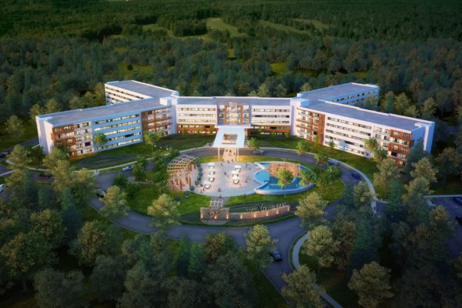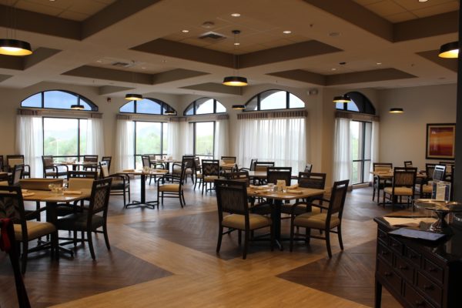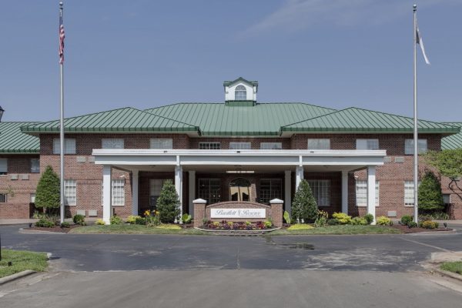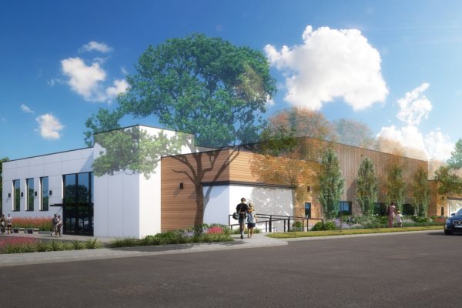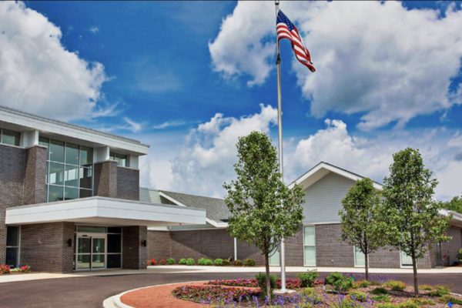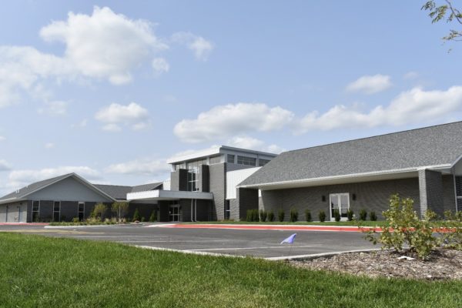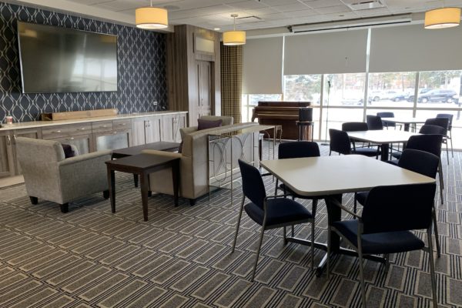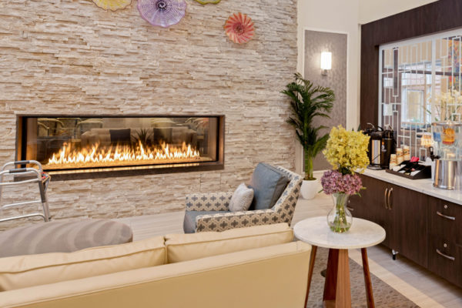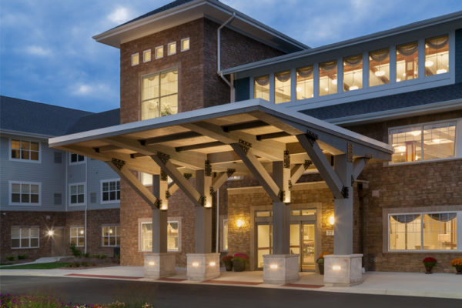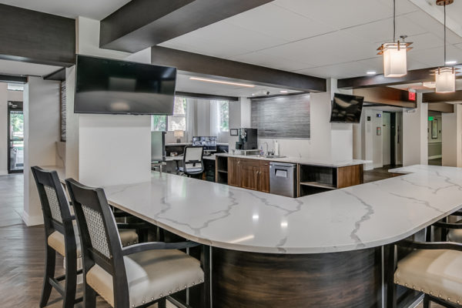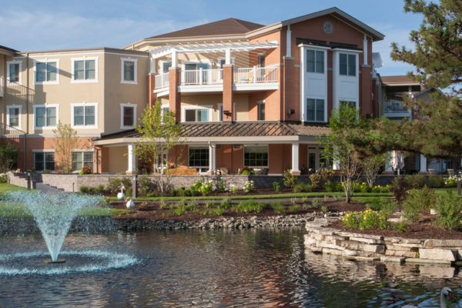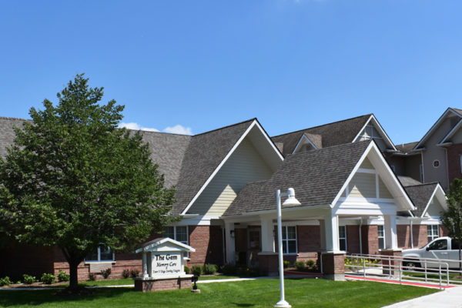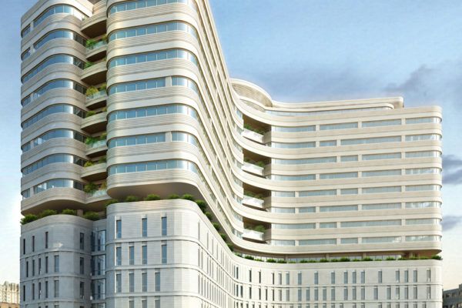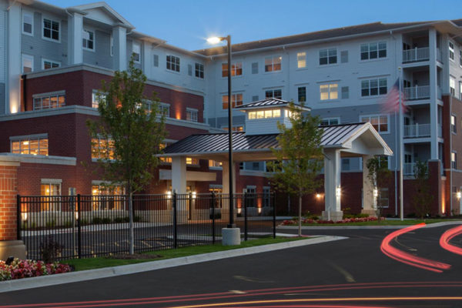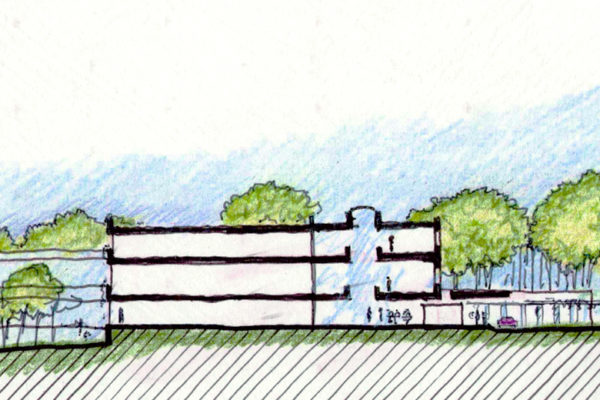Private Developer | Senior Living Facility
| Project details | |
|---|---|
| Size: | 212,257 SF | Location: | Hinsdale, IL | Firm Role: | Planning | SD | DD | CD | CA | Cost: | $30M est. | Unit Count: | 234 Units | Unit Mix: | 130 Independent 64 Assisted 40 Memory Care |
After an initial series of studies to update and expand an existing two-story building atop a one-story podium into a Senior Living Community, the decision was made to raze the existing structure in favor of all new construction. The site is prominent but tricky, with a large flood plain which would need to be avoided by all construction. Because local authorities required a minimal façade on the main road, the building turns its back to the traffic, presenting small, two-story projections on the approach, with a three-story expanse on the sloping north side of the property.
Despite the site challenges, PFB Architects met the programmatic requirements and desired unit mixes, and this project is the most efficient, to-date. To reinforce the facility’s presence within an established brand, a two-story living room with a monumental fireplace flank the main entry. Large, open areas connect the front entry to lounges and dining rooms available to Independent and Assisted Living residents. The exterior material pallet is composed primarily of brick, fiber cement siding, and Prairie stone, intermingled to create a rhythm along the façade. Residents enjoy eye-catching courtyards and attractive landscaping on the grounds.

