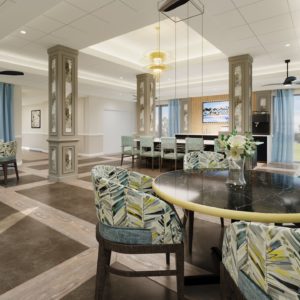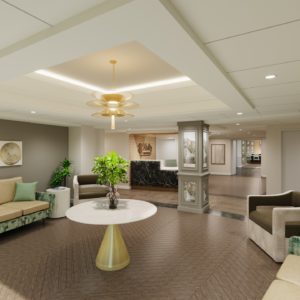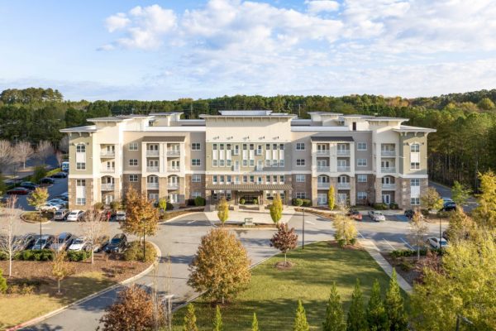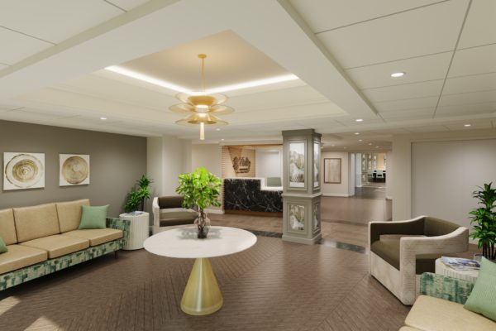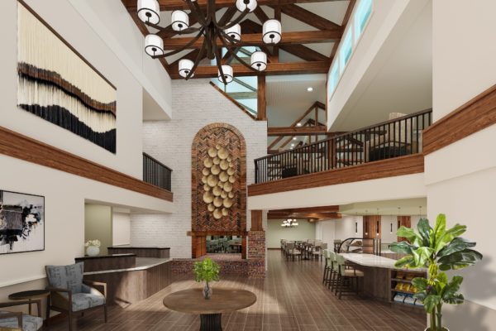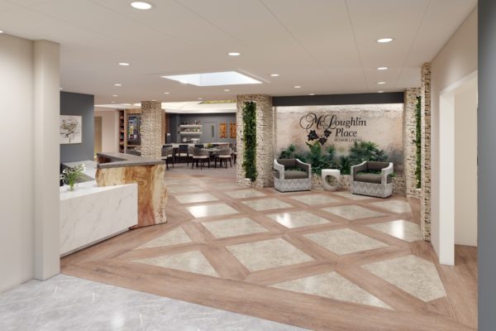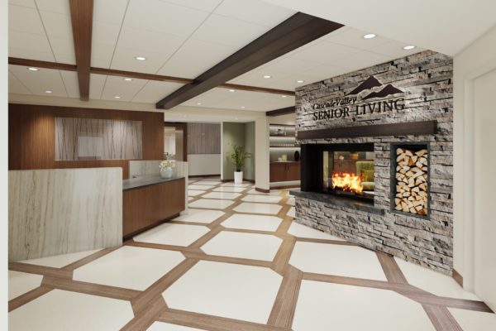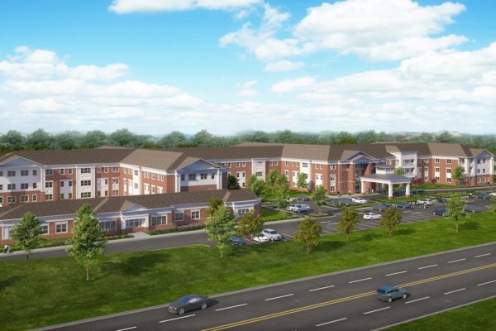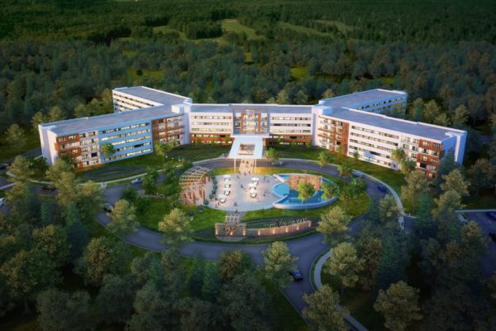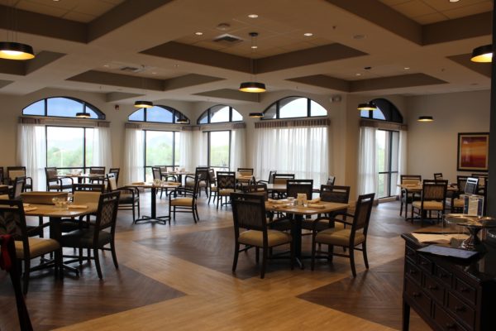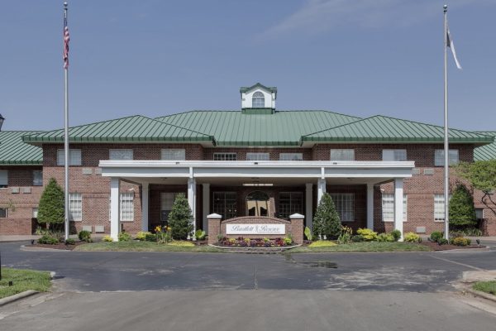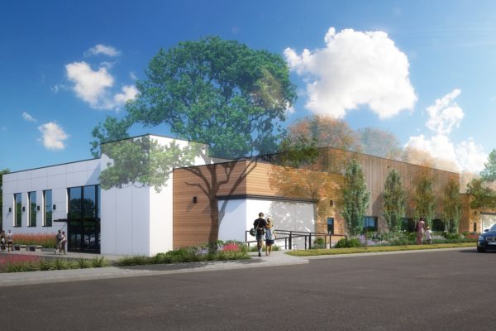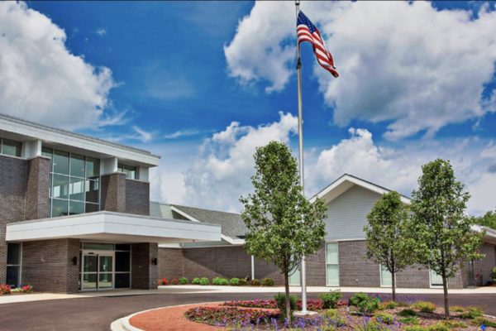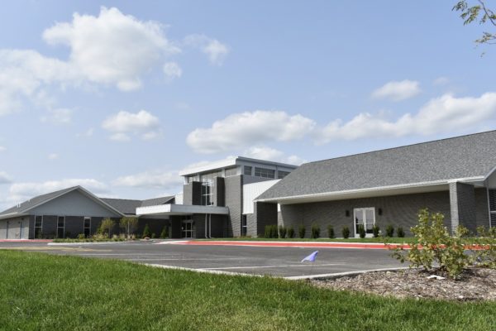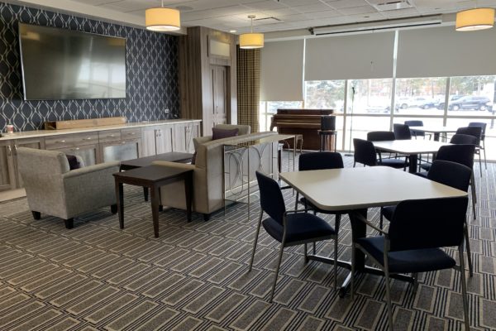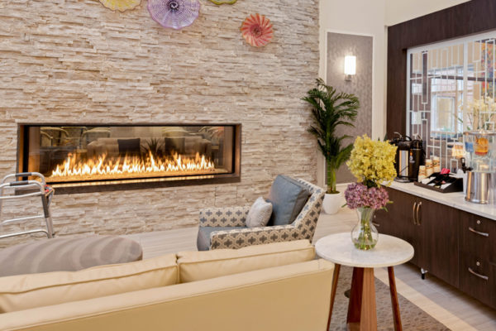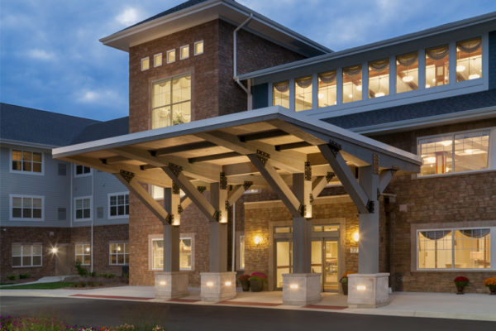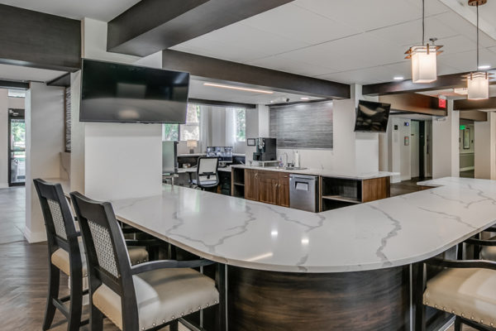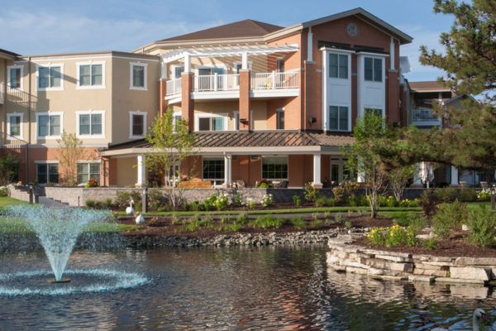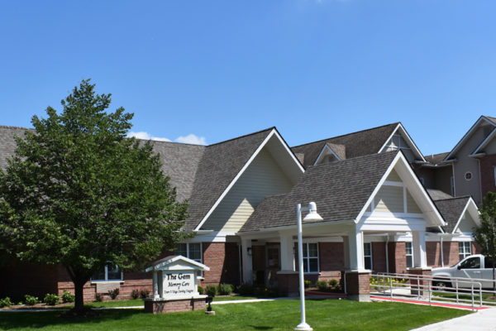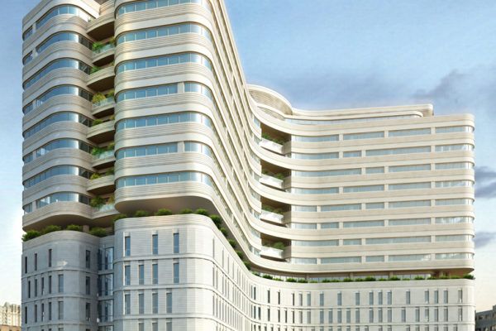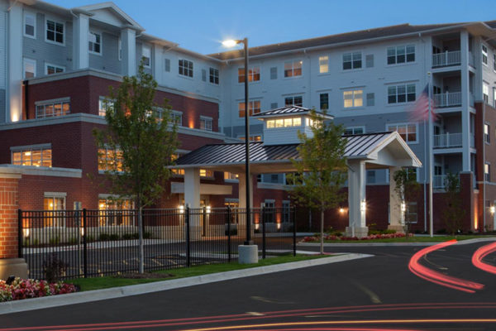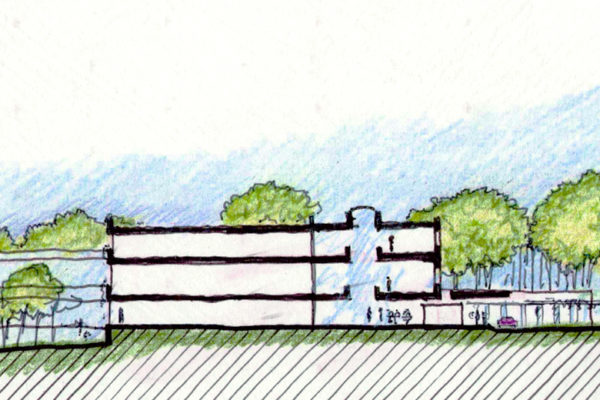Private Developer | Spring Hill
| Project details | |
|---|---|
| Scope: | Interior Amenities FF&E Signage Artwork | Location: | Spring Hill, FL | Firm Role: | Planning | SD | DD | CD | CA | FFE |
The campus consists of five buildings offering Independent and Assisted Living as well as Memory Care. The Aspen Building is the heart of campus, with the main lobby, an Any-Time Café, Dining and Great Rooms, and the campus kitchen. This renovation takes an existing facility with solid bones and creates an inviting experience for the next generation of seniors, with updated architecture and design, and offering welcoming hospitality, amenities, activities, and services.
Renovations began with units and corridors, upgrading finishes and fixtures throughout, with artwork, signage, accent paint and flooring to differentiate both floor and acuity.
In the Main Lobby, the landlocked reception desk – situated at the intersection of corridors and a bank of elevators – is expanded and refaced with stone, to draw attention across the lobby. Wood slats create a geometric pattern along the back wall and up the soffit to further draw attention to the receptionist waiting to greet guests and answer resident questions.
Past the reception desk and Aspen building elevators is an underutilized, sun-drenched café space, with a beverage station hidden in a corner. That hidden amenity is brought front-and-center in the redesigned Any-Time Café, with a new bistro echoing the elements of the reception desk, offering grab-and-go items as well as beverages. Existing columns are painted and treated with accent vinyl wallcovering with a large-scale floral print, dated furniture is replaced with comfortable seating groups in bright, playful fabrics, and existing linear blinds on the floor-to-ceiling windows are swapped for modern, sunny sheers.
The existing ceiling is mirrored in the new flooring pattern, with bold, contrasting wood and stone LVT, and modern fixtures take the place of the tired lighting of yesteryear.
In the adjoining Aspen Dining and Great Rooms, carpet is replaced with more maintenance-friendly LVT in a pattern mirroring the ceiling soffitry. An existing fireplace gets a facelift with stacked stone and a quartz surround, and the sea of beige walls receive varying shades to accentuate the generous heights in the rooms, with an accent wall of green drawing the eye to the updated fireplace and adjoining space, beyond. Pilasters are treated with the same rich paint and wallcovering, and an existing partial-height screen wall separating the service area from main dining is raised, featuring the same wood slat design pattern in reception for design continuity and a sense of place.
Additional scope includes the redesign of other campus building common areas, opening amenities to corridors to encourage resident interactions, as well as an expansive redesign of the Memory Care building to modernize the building, expand resident amenity areas, and improve resident and staff satisfaction.

