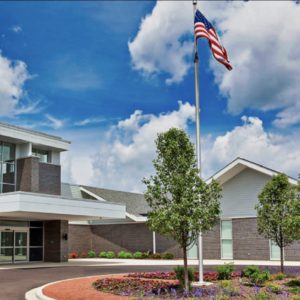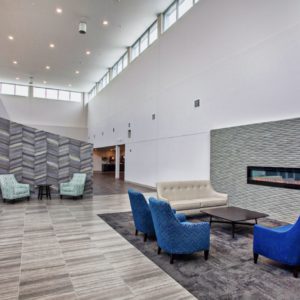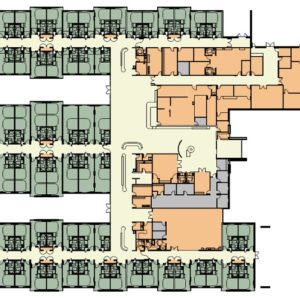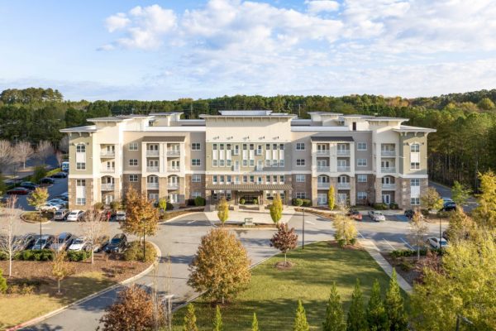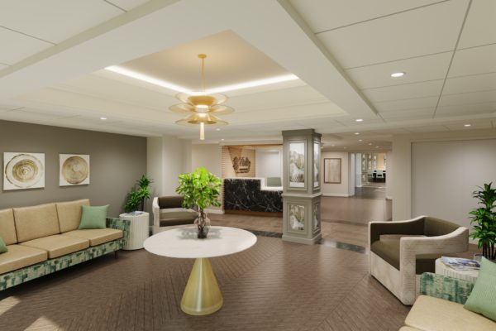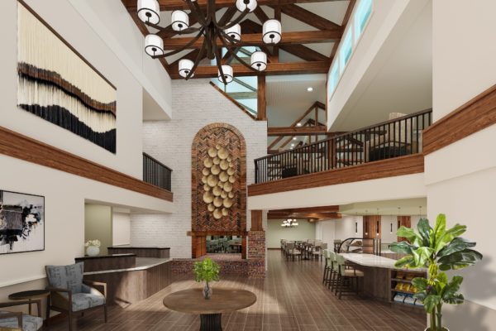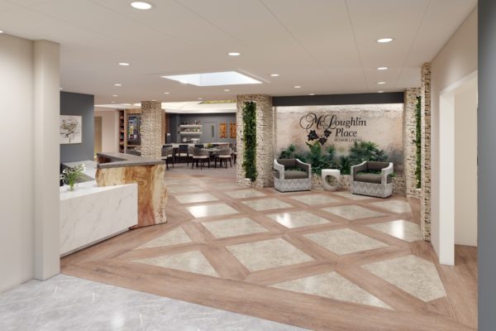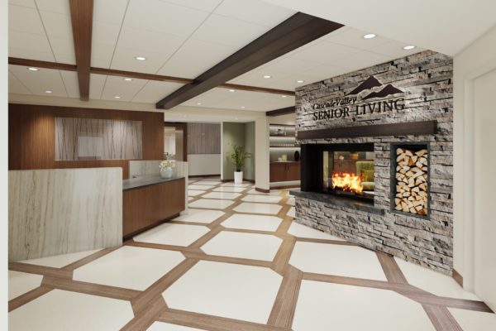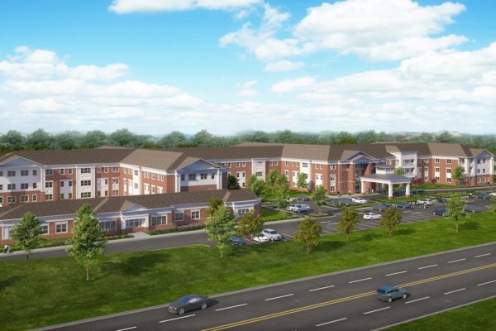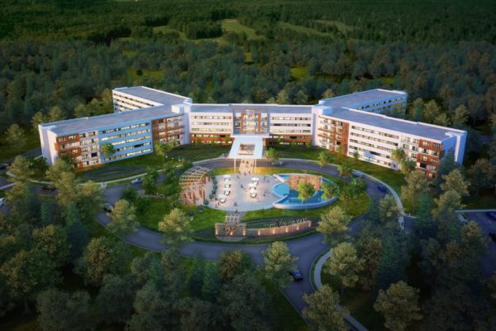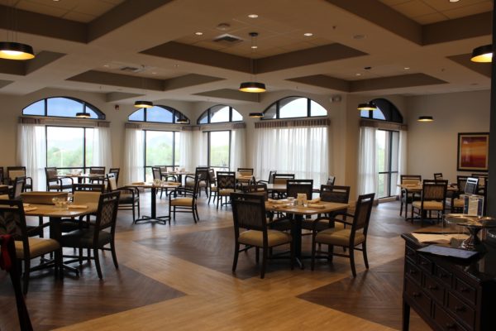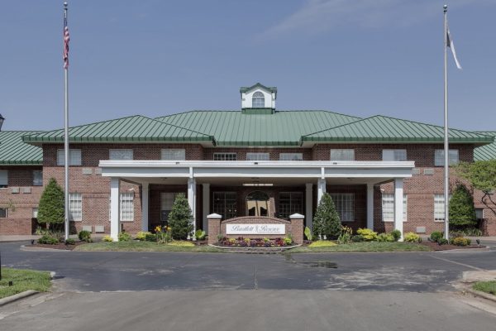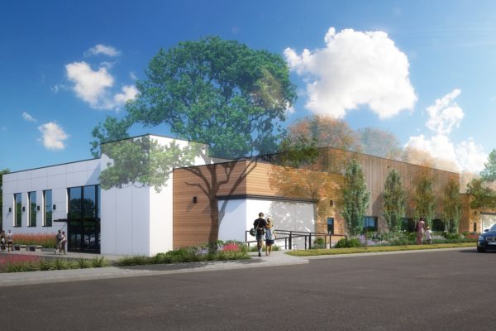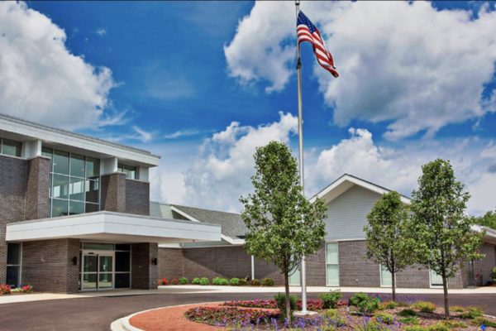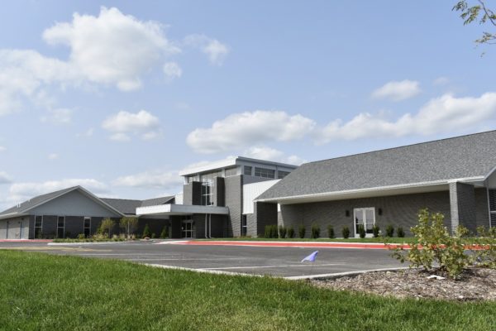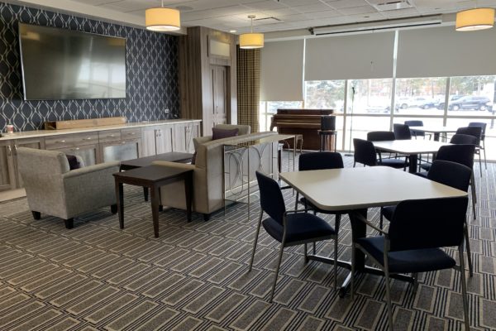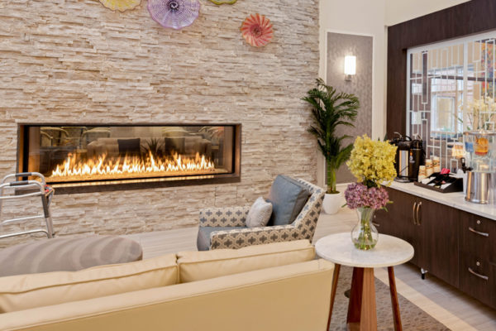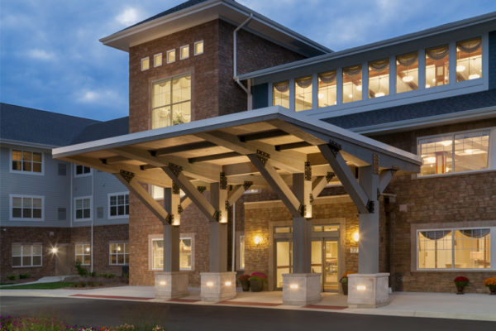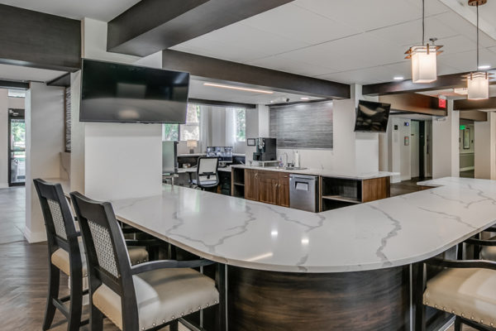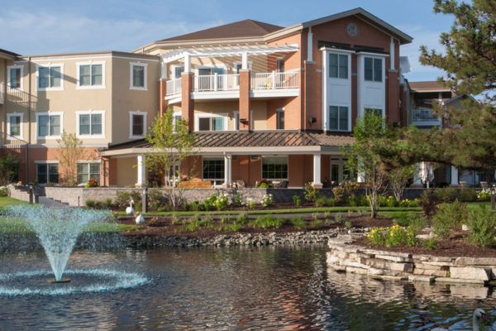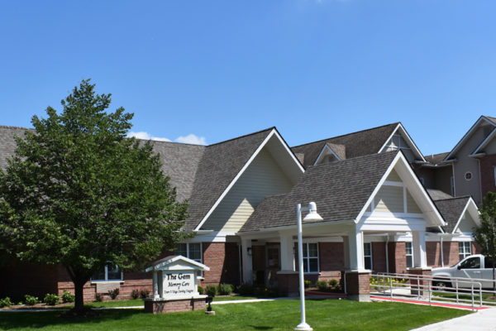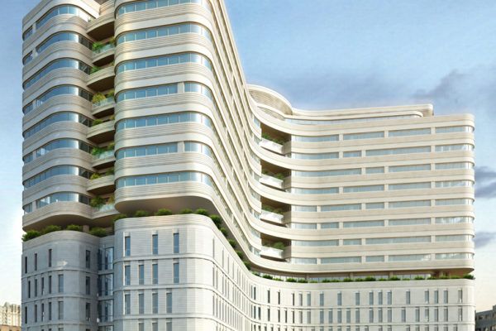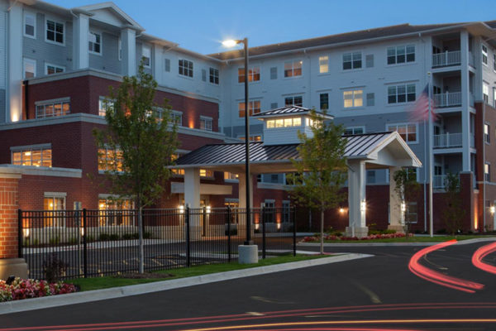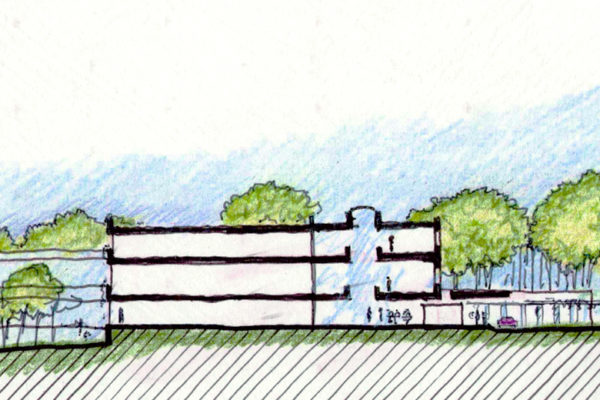Thrive Lisle | Skilled Nursing and Rehabilitation Facility
| Project details | |
|---|---|
| Size: | 50,600 SF | Location: | Lisle, IL | Firm Role: | Planning | SD | DD | CD | CA | Cost: | $12.3M | Bed Count: | 68 Beds | Bed Mix: | 8 Semi-Private 52 Private |
The Thrive Lisle facility provides beds for Transitional Care patients in the surrounding area. The plan is organized into a ‘hub and spoke’ design with support cores situated at the center of each corridor of rooms. This configuration supports both efficient internal circulation for staff and patients as well as a properly allocated number of beds per nurse station. This one-story building’s exterior is designed to reflect the surrounding context of the Lisle community. This look is incorporated into the design through both the varying roof lines and materiality.
PFB assisted the Developer and Facility Operator in generating a brand standard for the Thrive Product. Lisle is the first of three new buildings that are constructed under the Thrive flagship. Interior architecture, material, and furniture selection create the high-end hospitality aesthetic that reinforces their brand statement. PFB crafted a cohesive expression from the point of guest entry at the main lobby, through expansive dining and activity spaces, into connecting corridors and ultimately in each guest suite.

