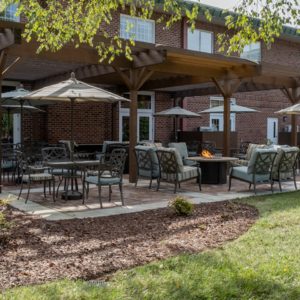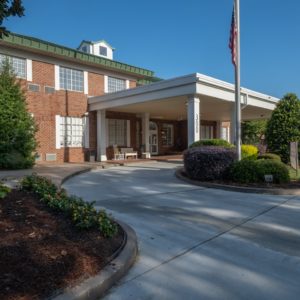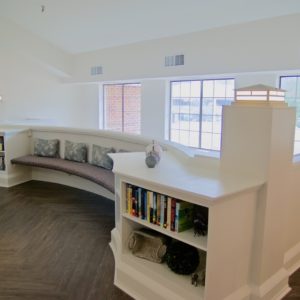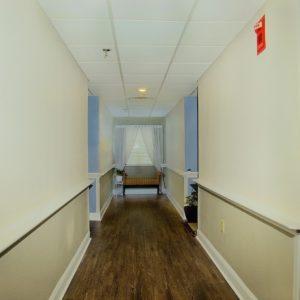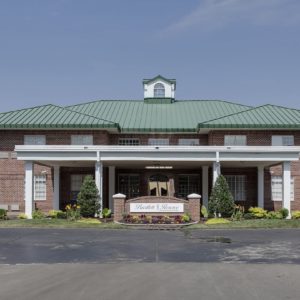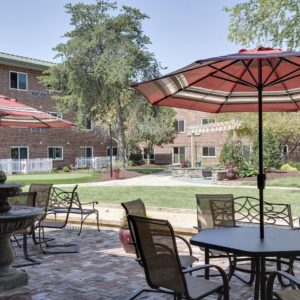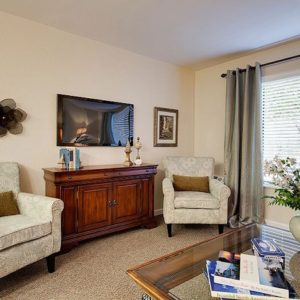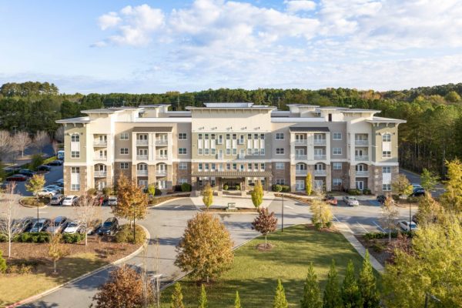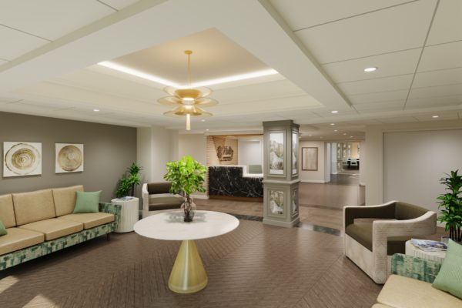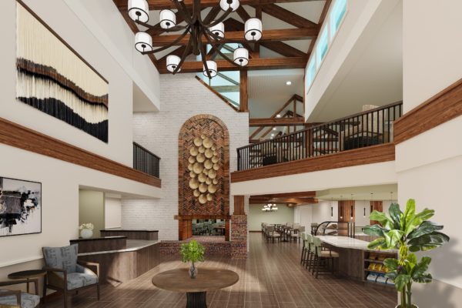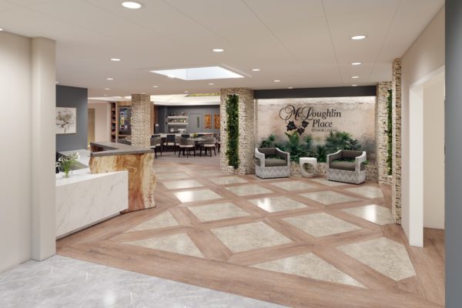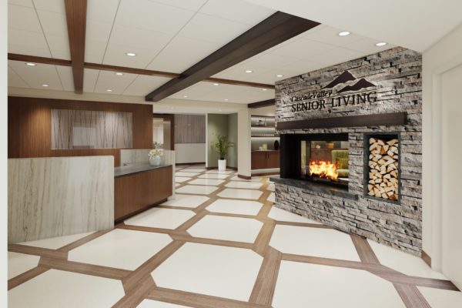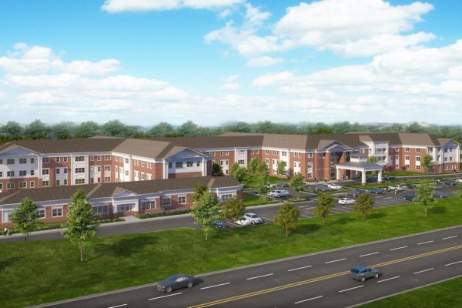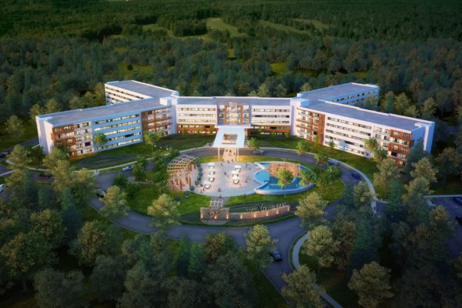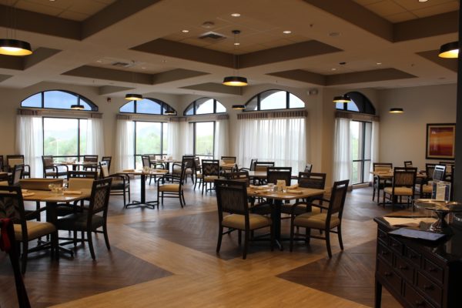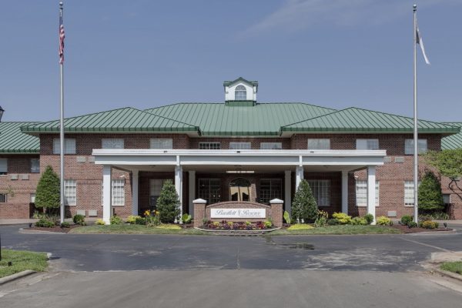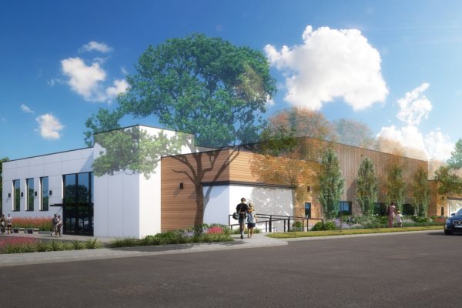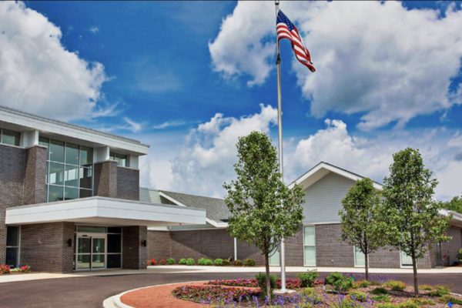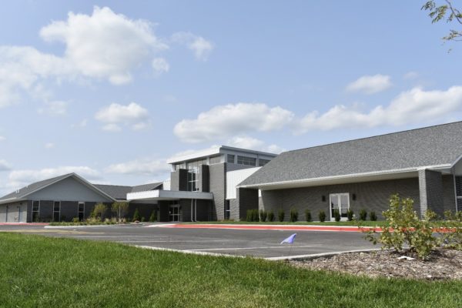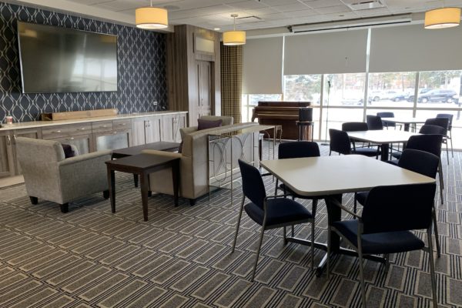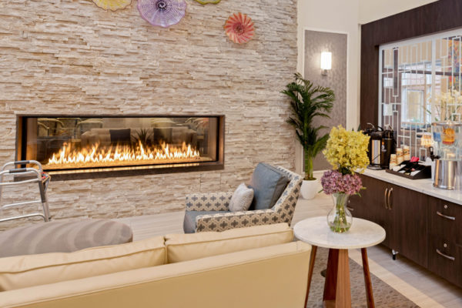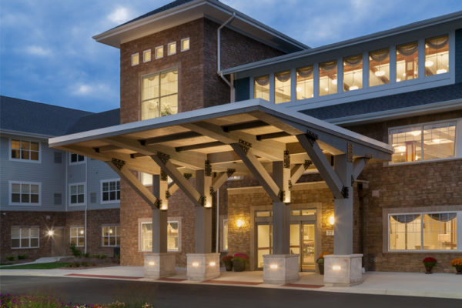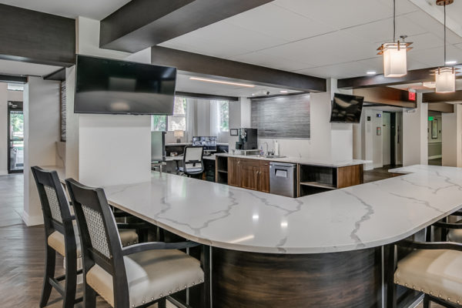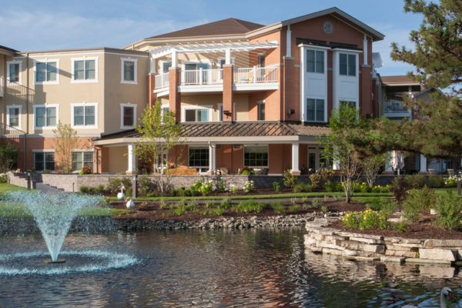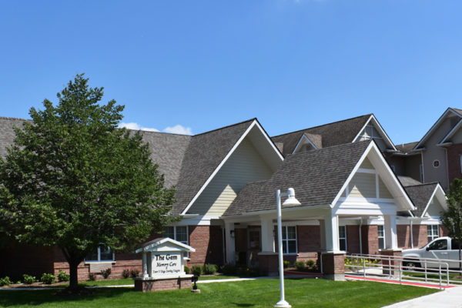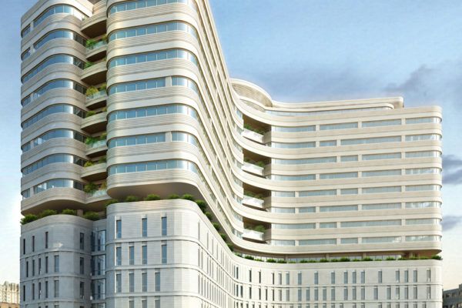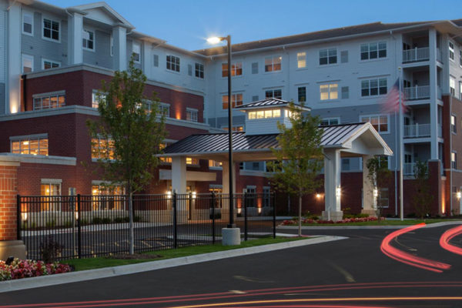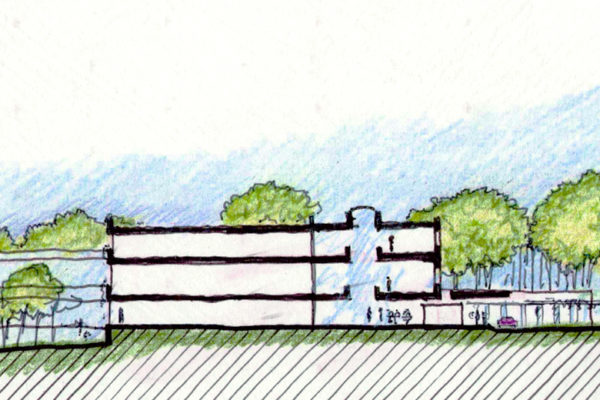Focus Healthcare Partners | The Bartlett Reserve
| Project details | |
|---|---|
| Scope: | Interior Amenities Exterior Refresh Monumental Pier FF&E Signage Artwork | Location: | Durham, NC | Firm Role: | Planning | SD | DD | CD | CA |
An old hotel turned senior living facility was in need of an update. On the outside, the exterior façade was given a refresh with shutters and trim, the resident dining patio was redesigned to be more functional and aesthetically pleasing, and a monumental pier was added at the entry drive.
Inside, this project involved interior finish upgrades to the corridors, elevator lobby and lounge areas, as well as a redesign and finish upgrade to the 2-story entry, dining room, bistro, and multipurpose room. What was once a series of separate, enclosed rooms was transformed into an expansive lobby and living room which open onto an inviting dining room and bistro. A three-sided fireplace provides a visual separation between spaces while acting as a visual and social focal point for the facility.
The existing small, enclosed rooms were opened to create generous, flowing spaces from the front door through the lobby and lounge space, past a three-sided fireplace into the bistro and dining room, then out to the outdoor patio.
An under-utilized area on the second floor overlooking the two-story lobby space was reimagined to be a pre-function space for the adjacent multipurpose room. Built-in bookcases and a graceful floating bench activate the existing curved wall, with a computer nook at the far end.The existing Multipurpose Room had a leaking fireplace and patio doors to an exterior deck in a state of disrepair. The deck was removed, patio doors replaced with windows, and the fireplace replaced with built-in bookshelves flanking A/V cabinets and a projection screen.
To give the facility more flexibility in layout and function, moveable panels were added to the one-story area of the existing multipurpose room. This allows the movie theater zone to become more enclosed and intimate while leaving the two-story space available for additional programming. When the panels are opened, the room is spacious enough to accommodate all residents for meetings, sing-alongs at the piano, or other large functions.



