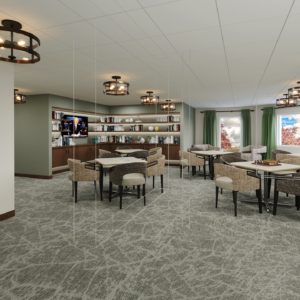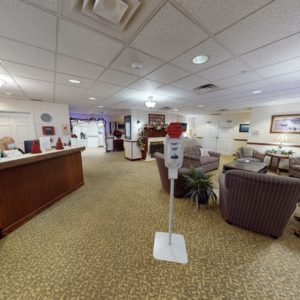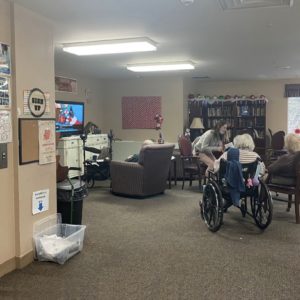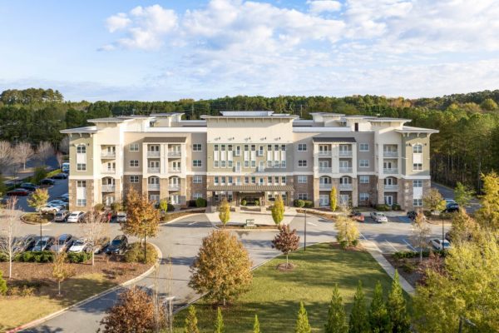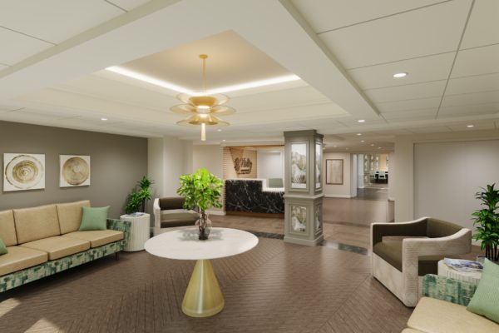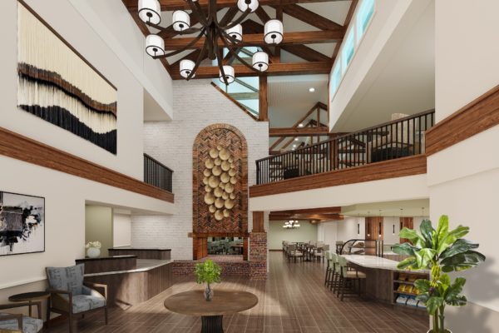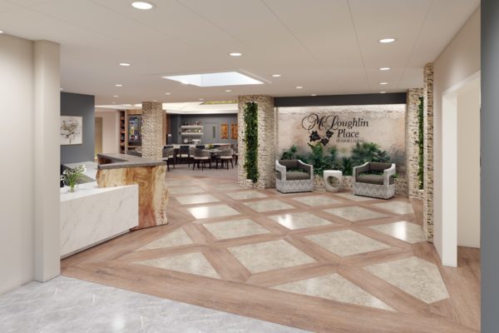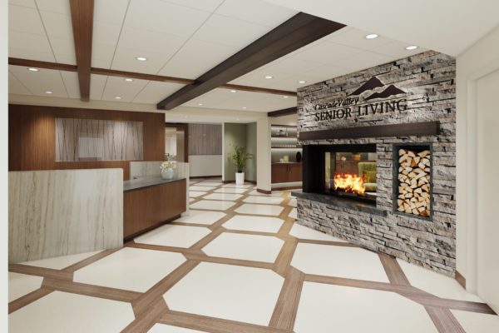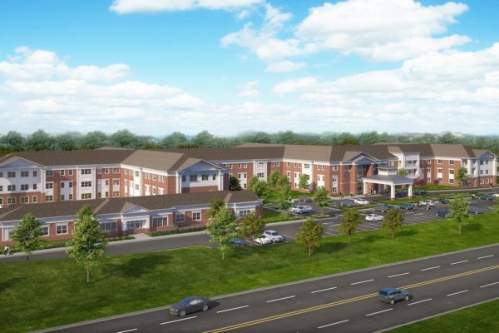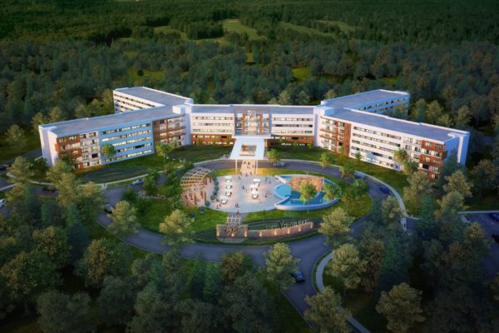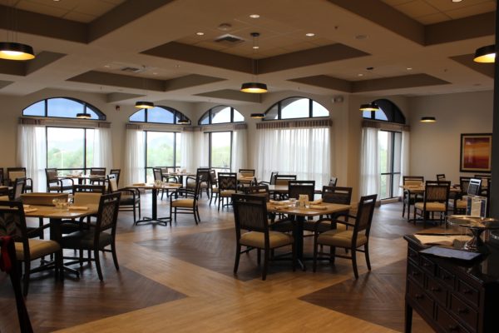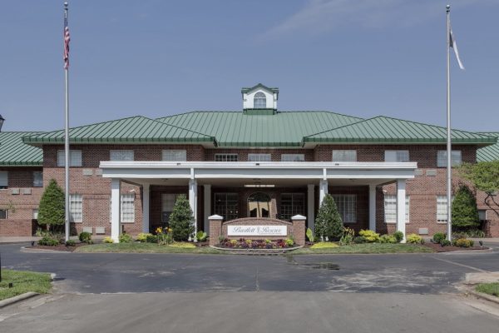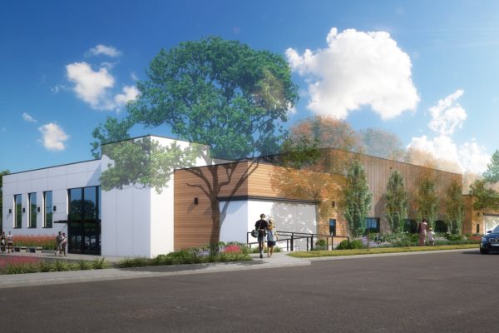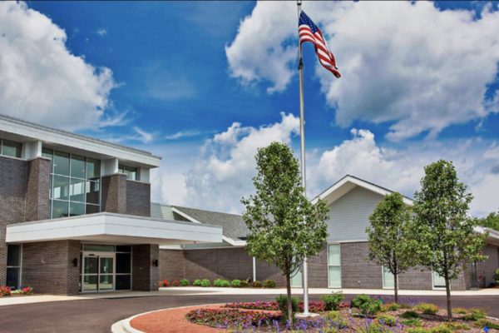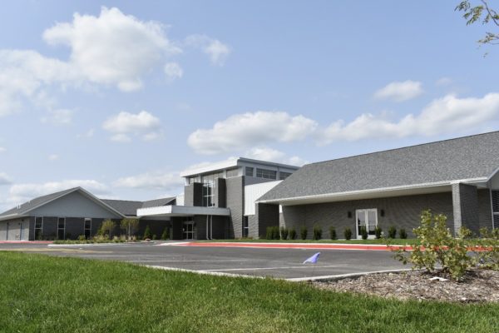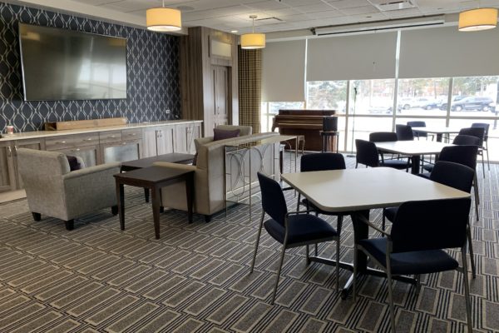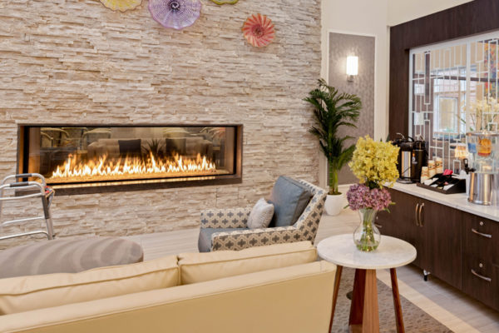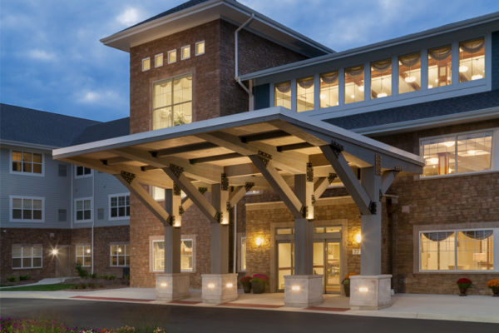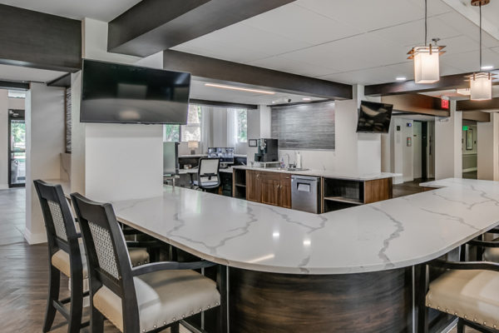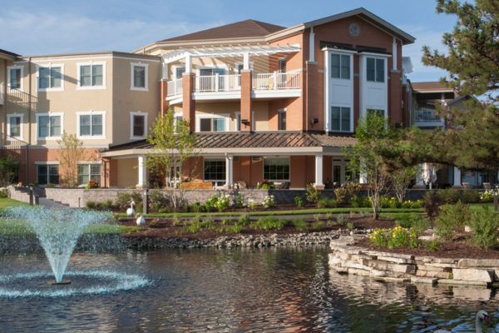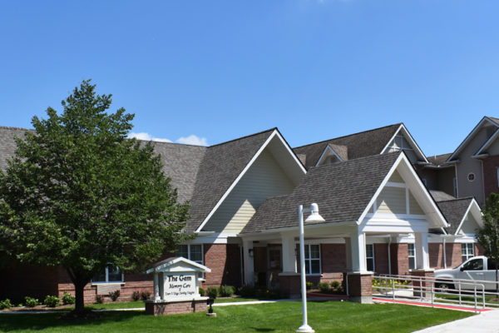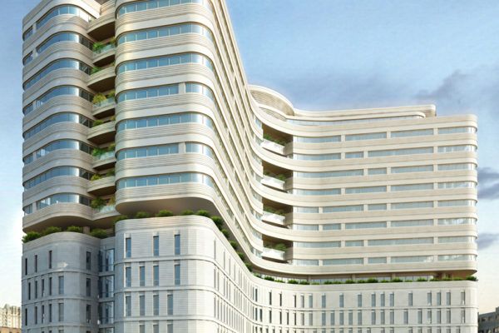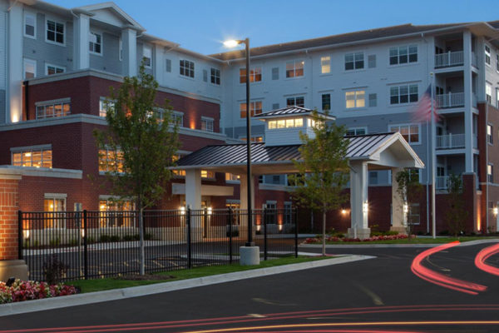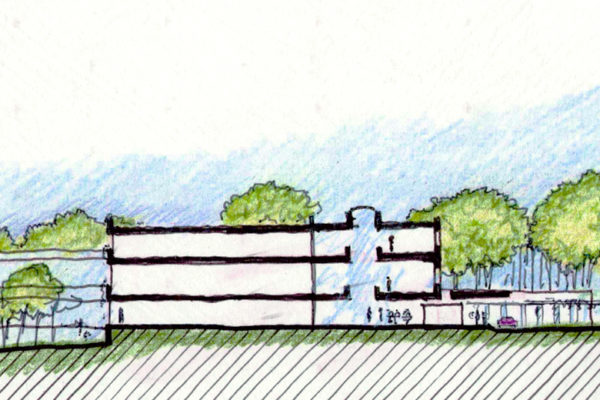Private Developer | Cascade Valley
| Project details | |
|---|---|
| Scope: | Exterior Refresh Interior Amenities FF&E Signage Artwork | Location: | Arlington, WA | Firm Role: | Planning | SD | DD | CD | CA FF&E | Signage | Artwork |
The Cascade Valley community offers Assisted Living and Memory Care in the Seattle, WA area. This renovation offers a next-generation experience for residents with minimal impact to the facilities “bones,” taking stark, drab interiors and creating a warm, welcoming environment of hospitality, amenities, and services.
Renovations began with units and corridors, upgrading finishes and fixtures throughout.
The lobby is reworked to improve functionality. The reception desk is replaced in the same footprint with stone and wood millwork, as well as accessible and standing-height transaction surfaces. A new 3-sided fireplace with branded signage above provides a clear sense of place, as well as warmth and comfort to the lobby and adjacent AL Dining.
In order to improve resident care, the wall separating the Assisted and Memory Care Dining Rooms was relocated to expand Memory Care, making a narrow space with a pinch-point into an open area with comfortable flows. An old serving and nurse station zone is relocated to the entry of the new MC Dining and Living area in the form of a Country Kitchen, providing residential cues for residents. A feature fireplace in the same materials as the lobby subdivides Memory Care Dining from the Memory Care Living. Overall, the space becomes a modern but comfortable study in contrast.
On the Assisted Living side, the Dining entry niche is removed to open the room to the lobby, and the server and beverage area was relocated adjacent to the kitchen, enlarged, and redesigned for improved flows. An underutilized Private Dining Room is opened to the main dining to provide additional dining space; while the Assisted Living Dining Room footprint was reduced to improve Memory Care, the redesigned Assisted Living space feels as open as before, and – importantly – accommodates the same seating as before.
On the second floor, the Assisted Living Activity Room receives updated finishes, fixtures, and furniture, creating a warm, inviting space for community and connection.
The refined Library and Media area offers shelving and lockable base cabinets, with integrated AV equipment for resident enjoyment and programmed viewings. With a focus on flexibility and multi-use, the furniture design includes tables which can nest, to enable staff to quickly fold and store to accommodate chair exercise or other non-seated activities.
Once dated and institutional, the renovated Cascade Valley Senior Living community is now a comfortable and modern facility with a clear sense of place, nestled in its Pacific Northwest surroundings.



