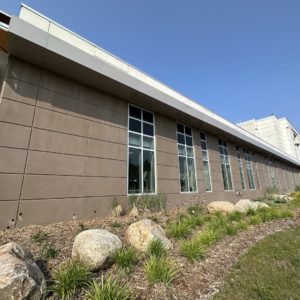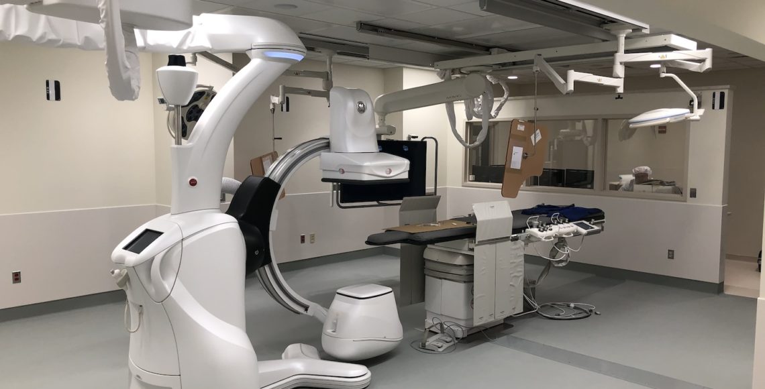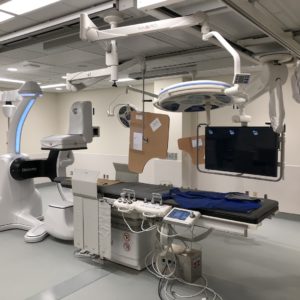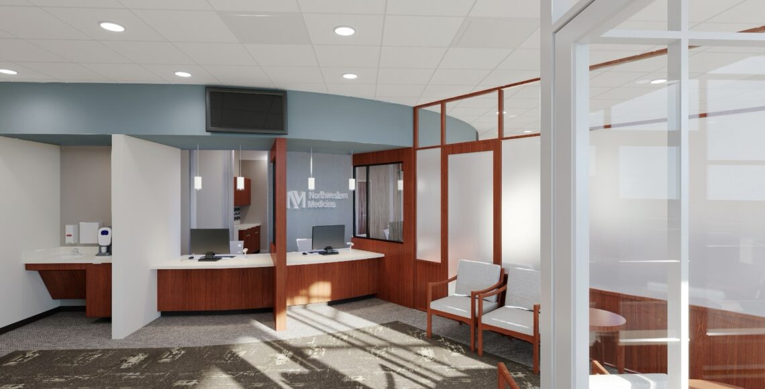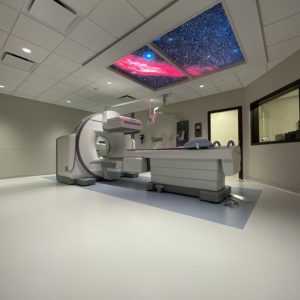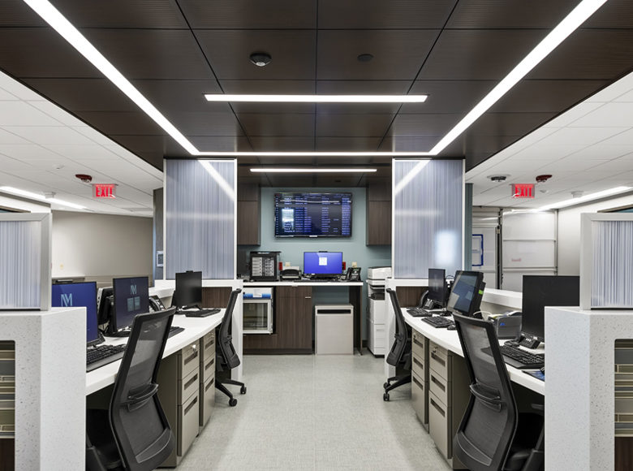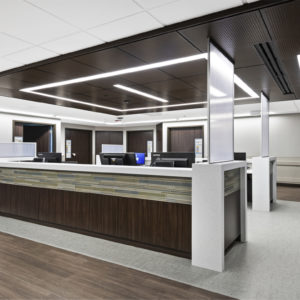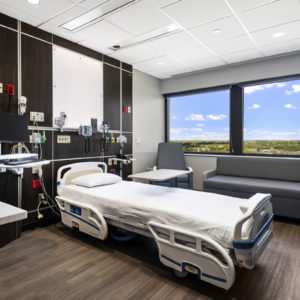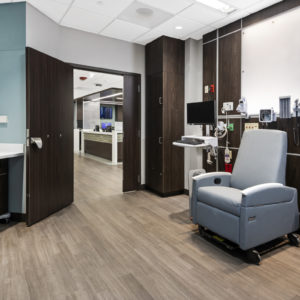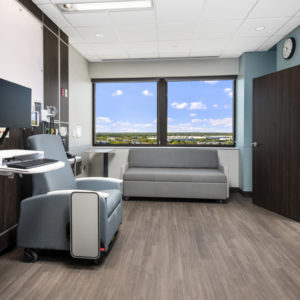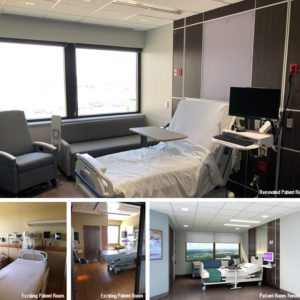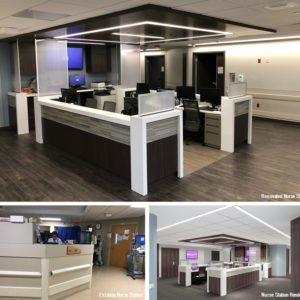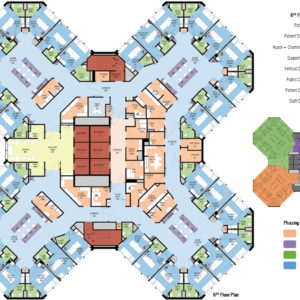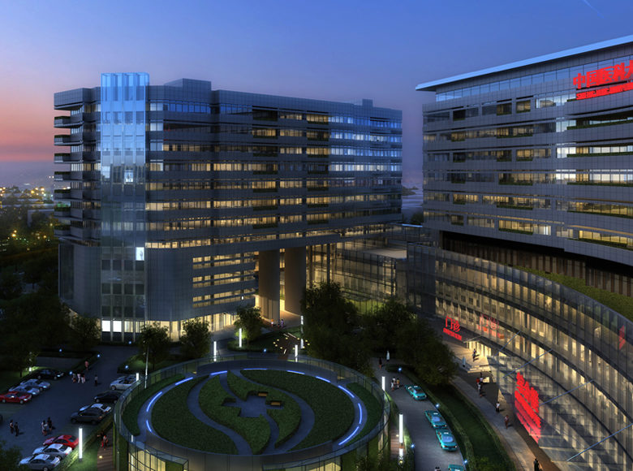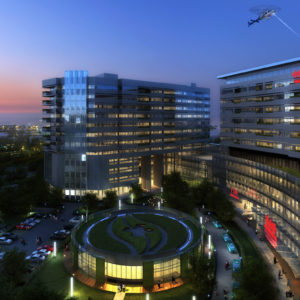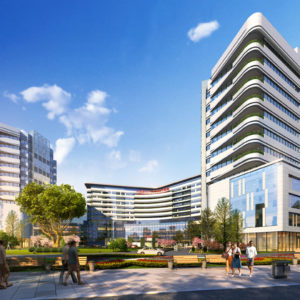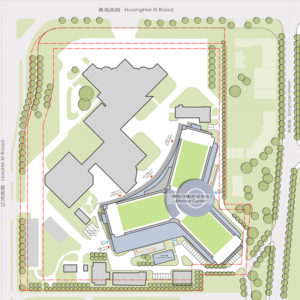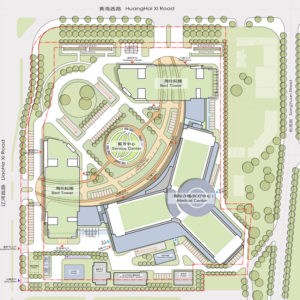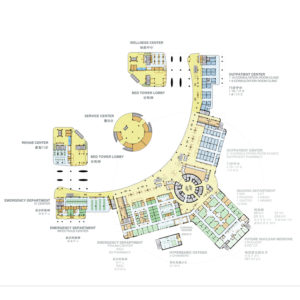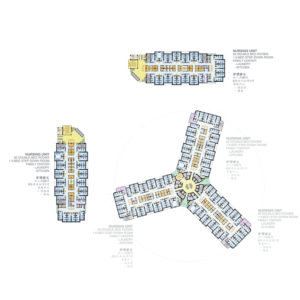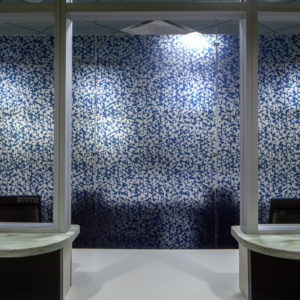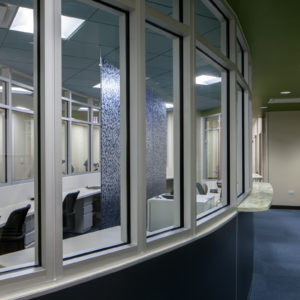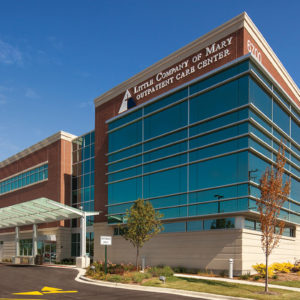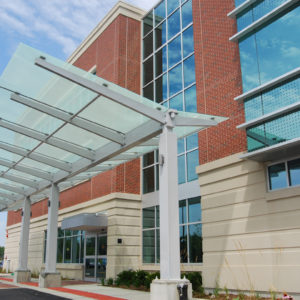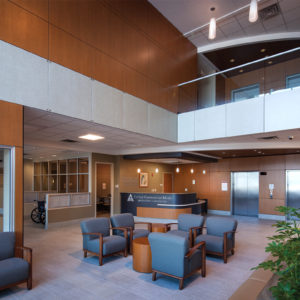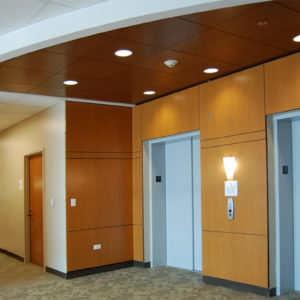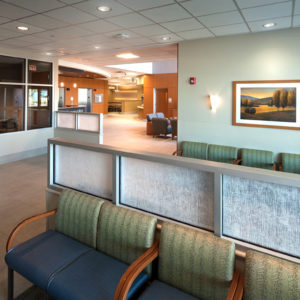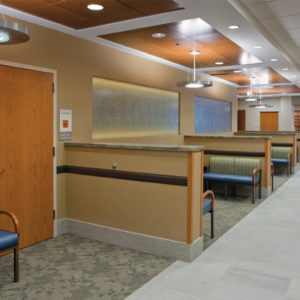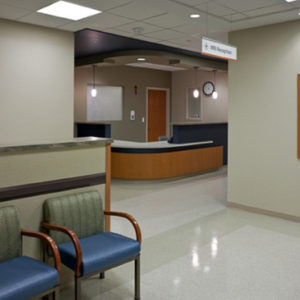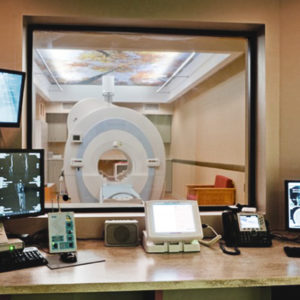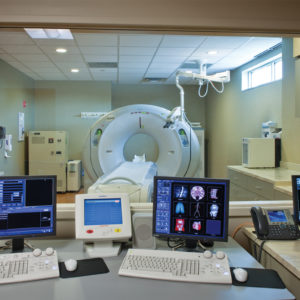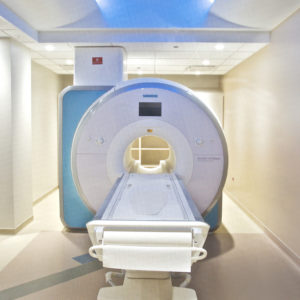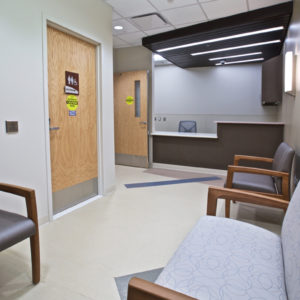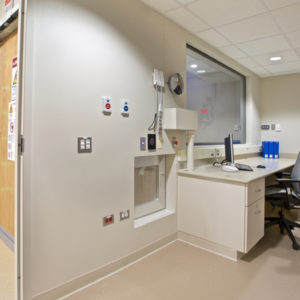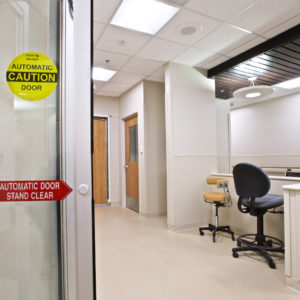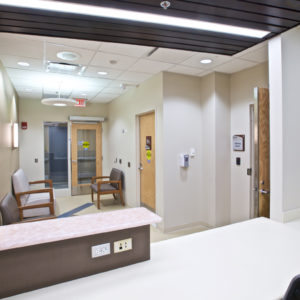About the project
| Project details | |
|---|
| Size | 45,000 SF |
Location | Oak Lawn, IL | Firm Role | Planning | SD | DD | CD | CA | Cost | $8.11M Shell + Core | Design Time | 10 months |
The new 3-story, 45,000 SF Oak Lawn medical office building has been conceived as an outpatient care center to consolidate the current Urgent Care Station, Imaging Unit, and the Physicians Association offices, as well as provide leasable space for medical offices of various types. The new comprehensive facility was designed to optimize customer convenience and comfort. Patients receiving multiple services will remain in one location. Imaging, cardiology, mammography, CT, and MRI are all services offered in the building.
On the ground floor, the two-story lobby sets the tone for a well-organized flow to any specific service. It is filled with natural light and helps provide visual orientation for those on the second floor. First floor services include Urgent Care and Imaging. Urgent Care consists of eight standard and two over-sized exam rooms - the latter designed for specialty cases - a centralized nurse station and waiting, clean and soiled utility, physician offices, lab, and check-in space. Imaging includes one CT scan, one future CT scan room, one mammography room, one Echo room, and four waiting areas. The Imaging and Lab waiting area uses back-lit color wall panels and recessed lighting to help define the four seating groups.
The upper floors of the new medical office building are dedicated to various physicians groups. The majority of the second floor is reserved for the Little Company of Mary Employed Physicians Group, and consists of Family Practice, Women's Health, Orthopedics, and Behavioral Health Clinics. Family Practice, Women’s Health, and Orthopedics share a main waiting area and reception desk. The staff at the reception desk determine which door patients use to enter the physician suite based on their specific needs. For additional privacy, Women’s Health has their own waiting area separate from the main waiting area.
The third floor layout was designed to allow various configurations for one, two, and three physician office suites. It is anticipated that patients from these physicians will make use of the imaging and diagnostic services provided on the first floor and lower level of the facility.


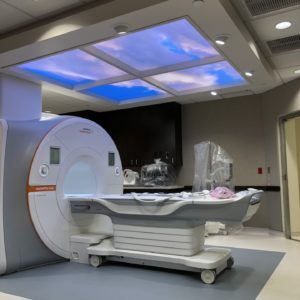
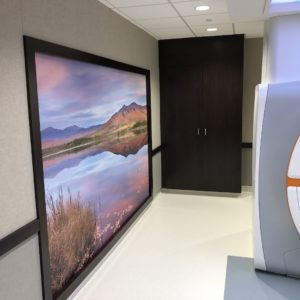
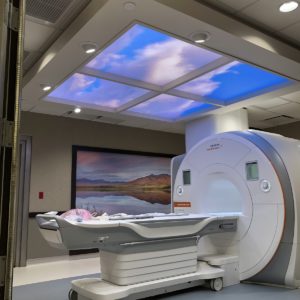
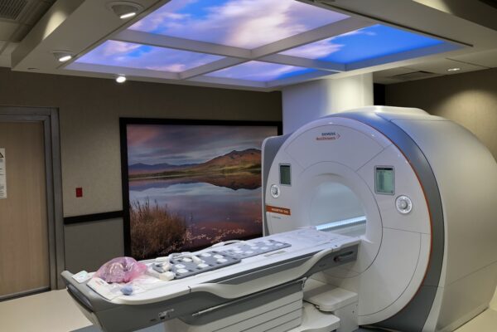
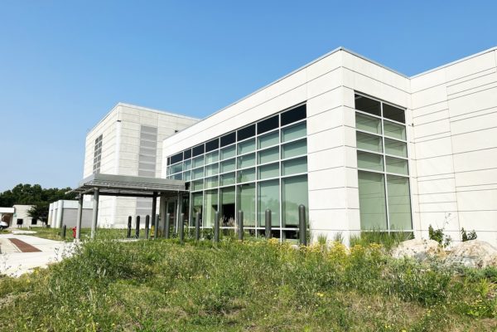
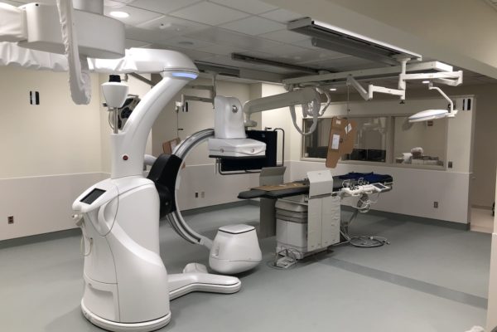
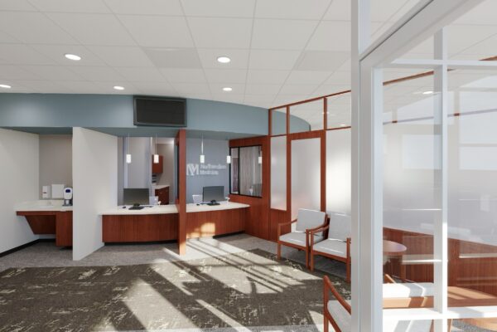
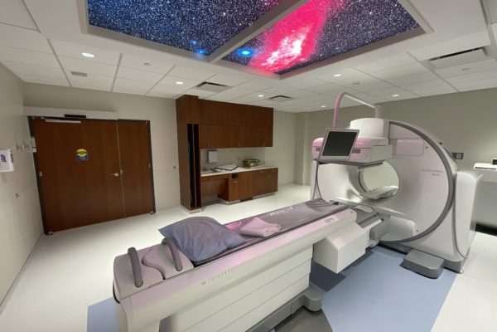
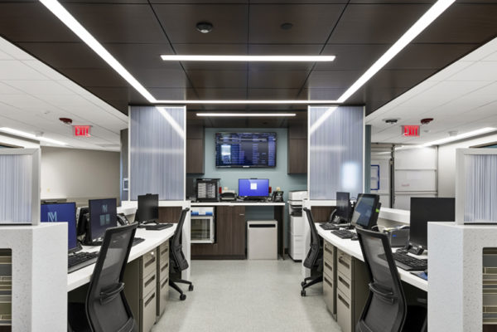
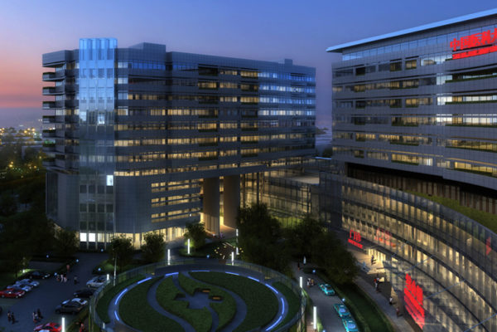
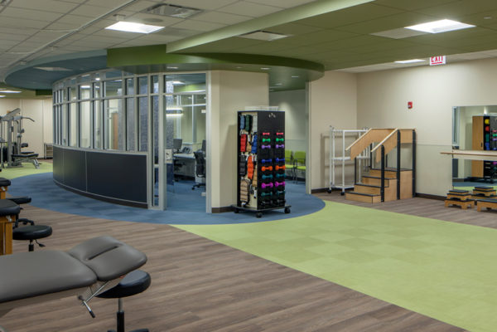
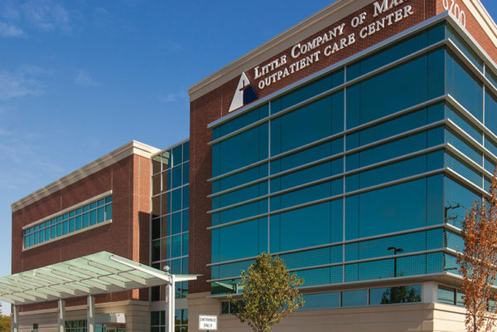
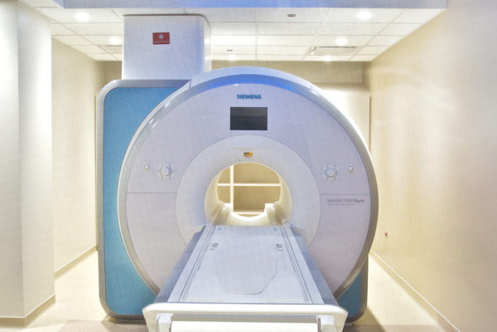
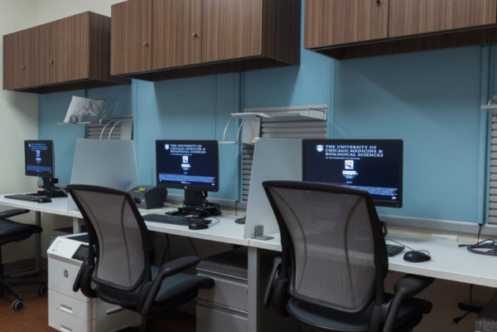

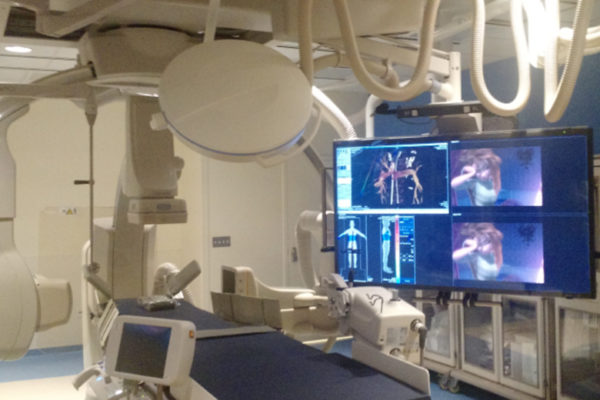
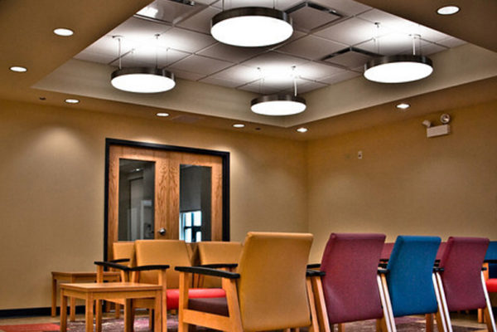
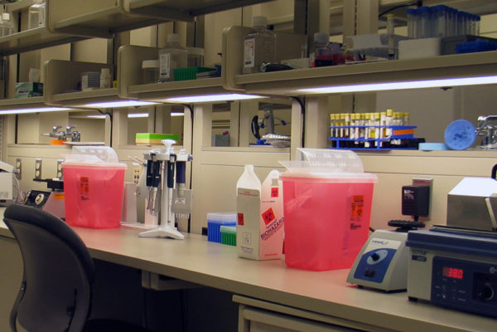
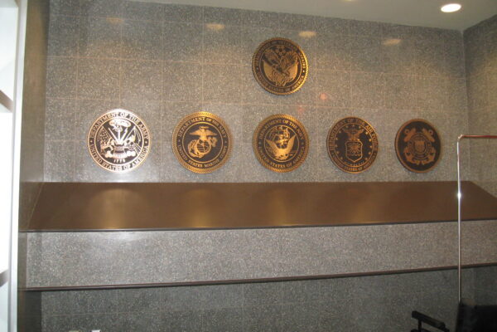
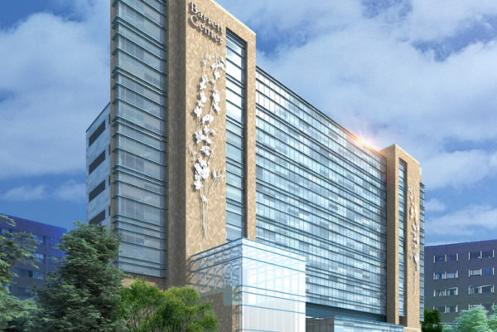
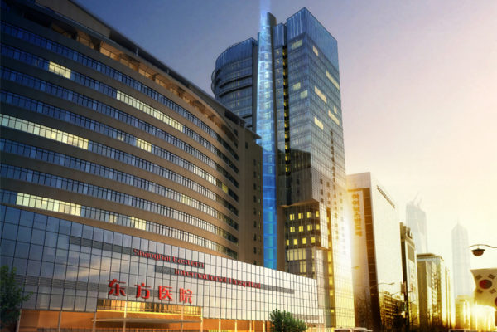

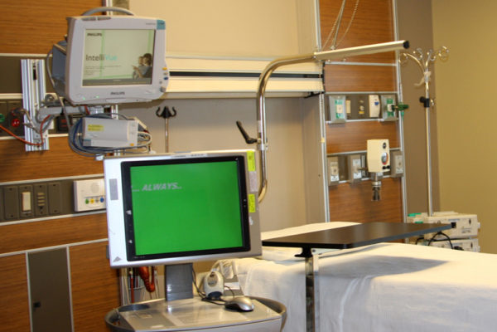
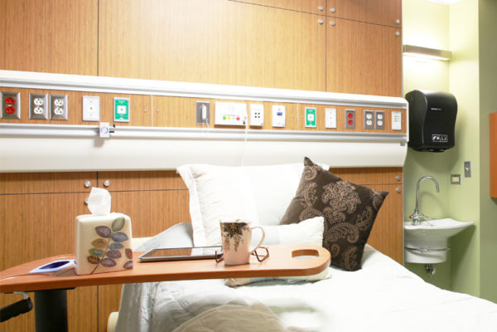
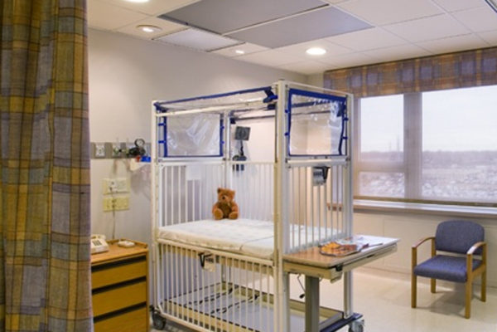
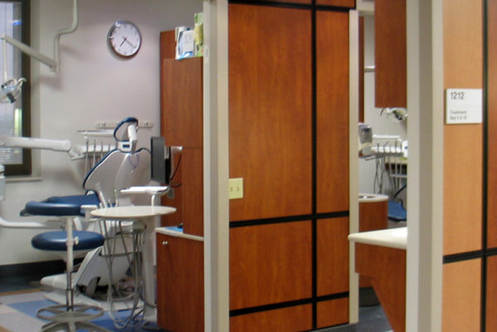
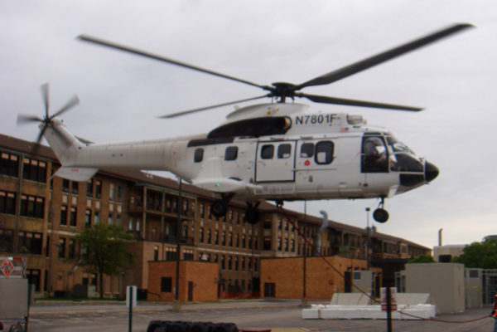

 ►
Explore 3D Space
►
Explore 3D Space







