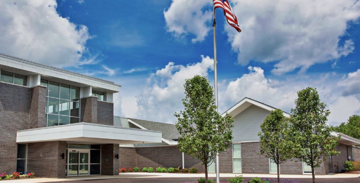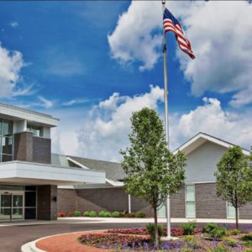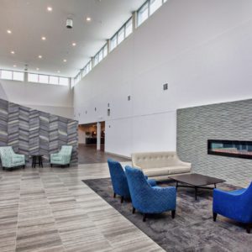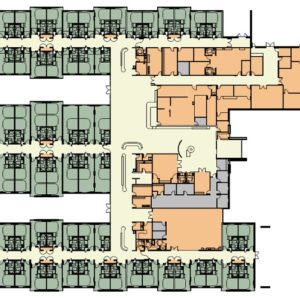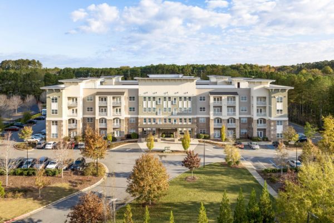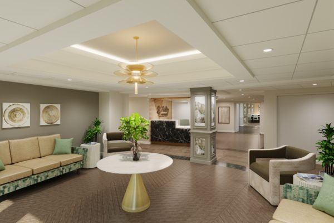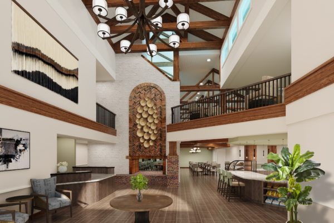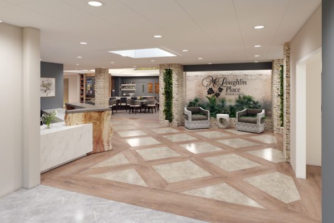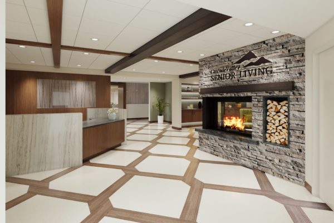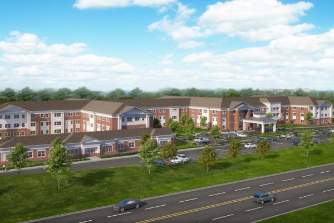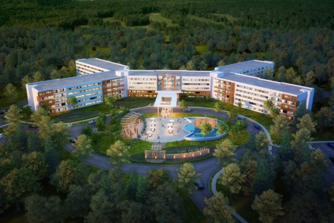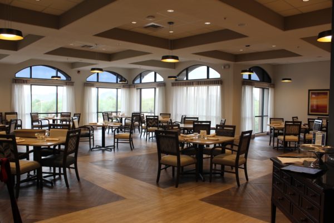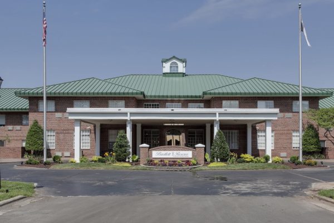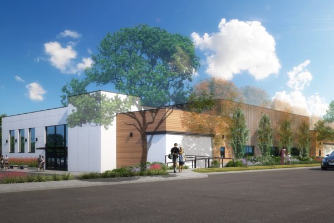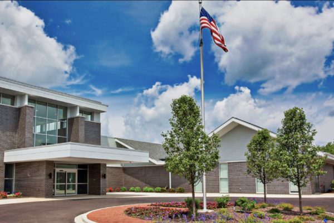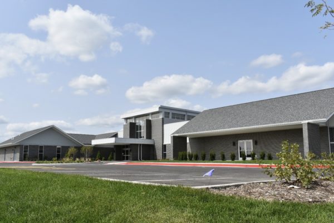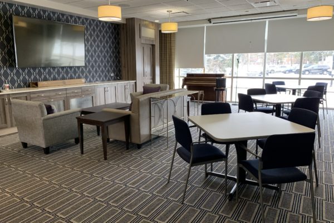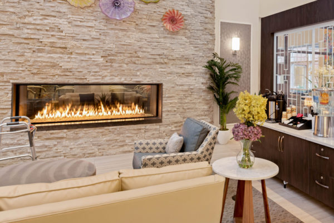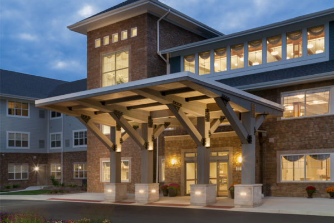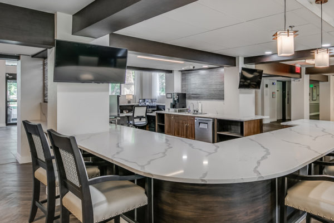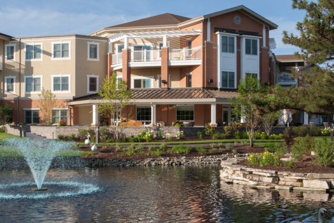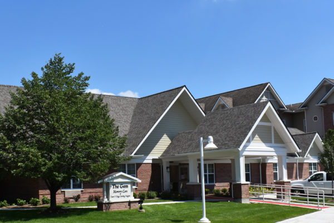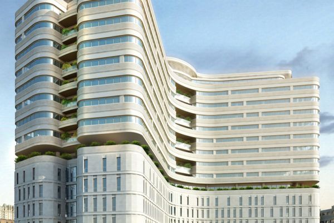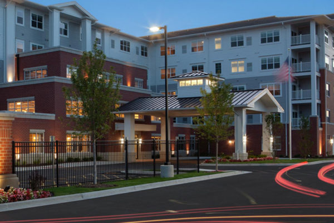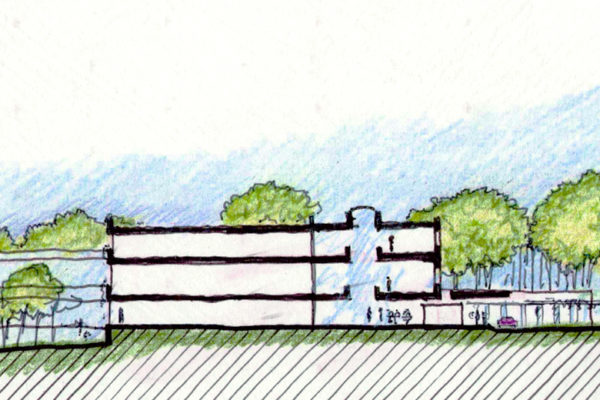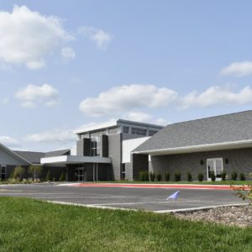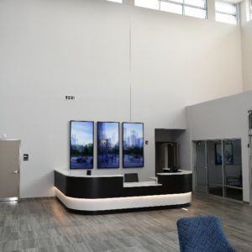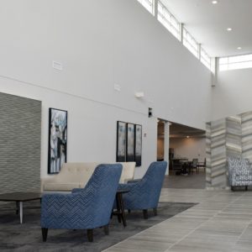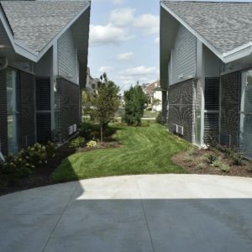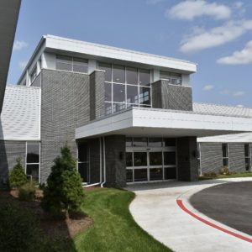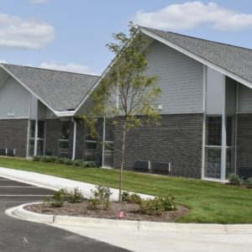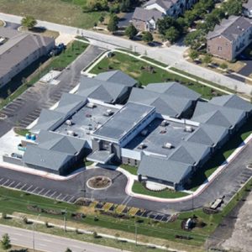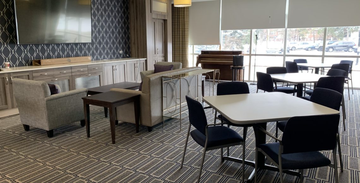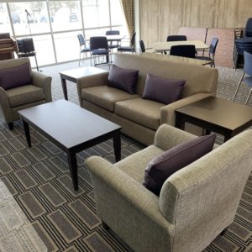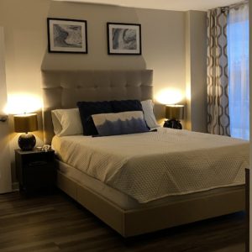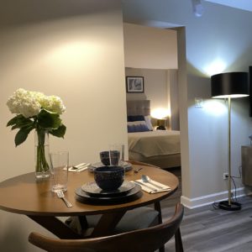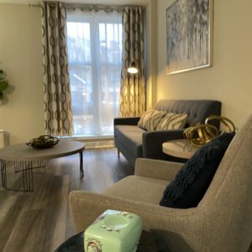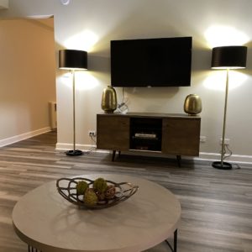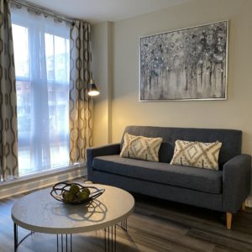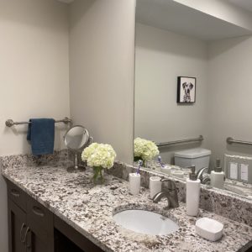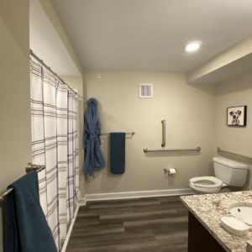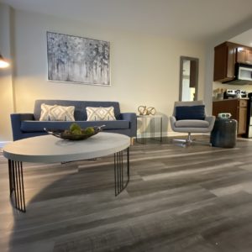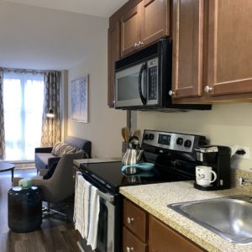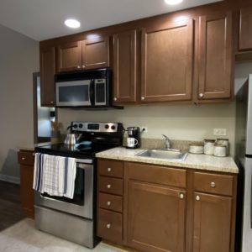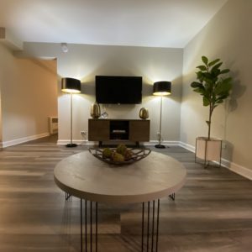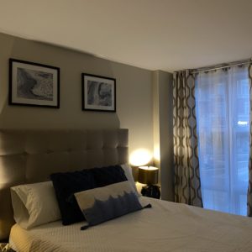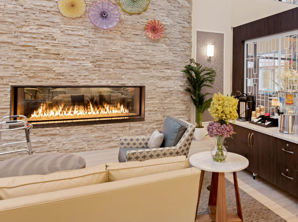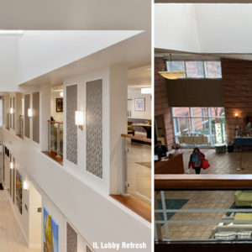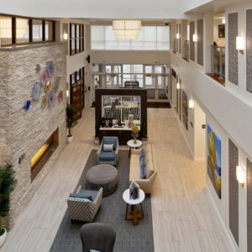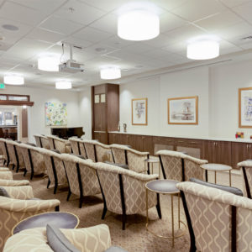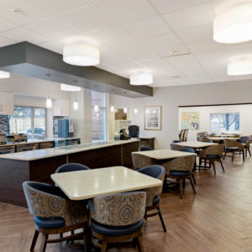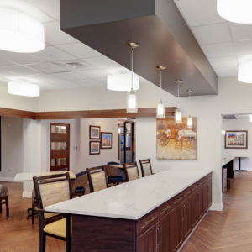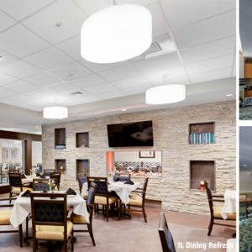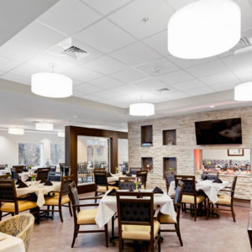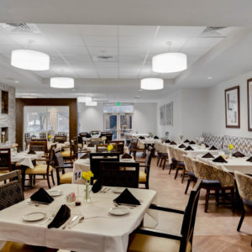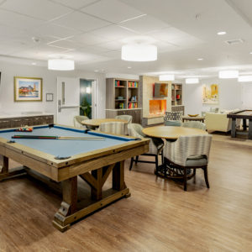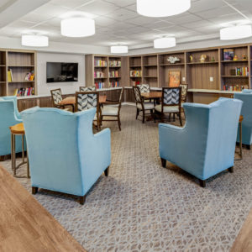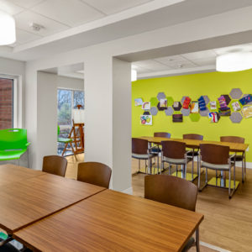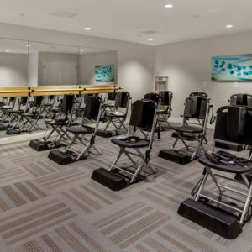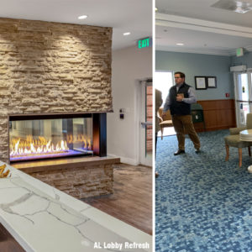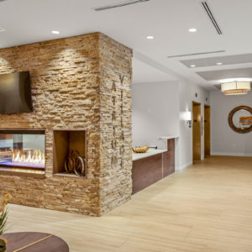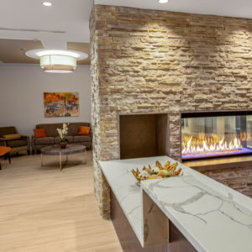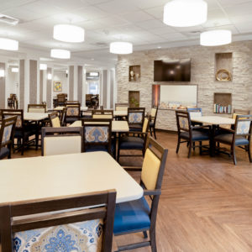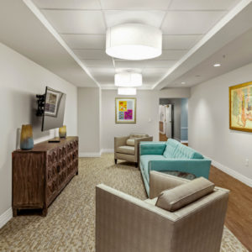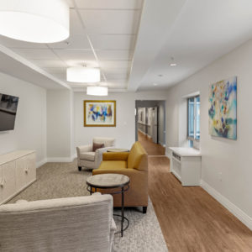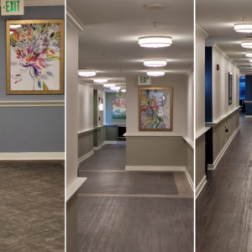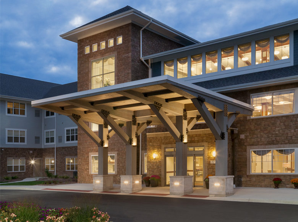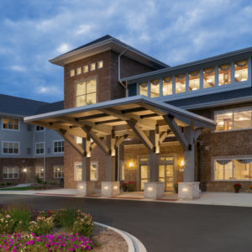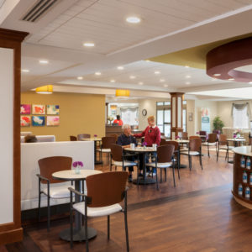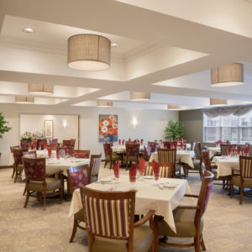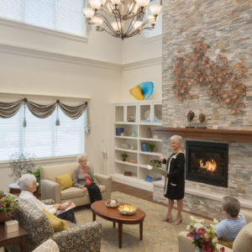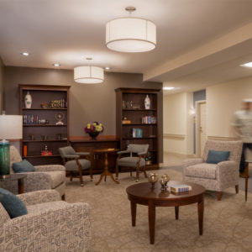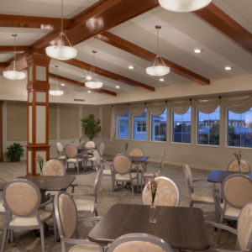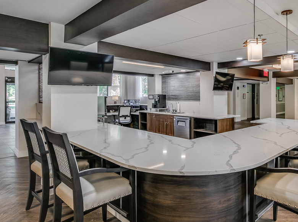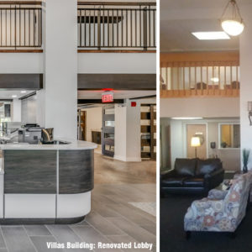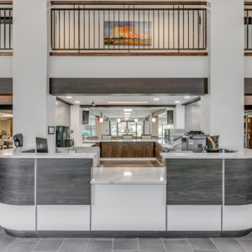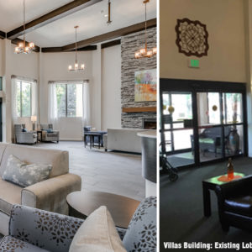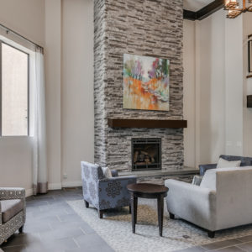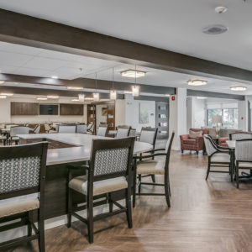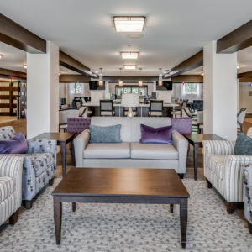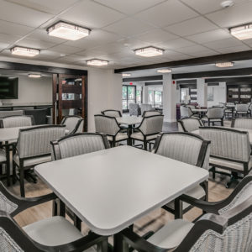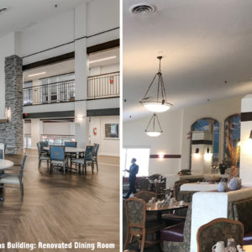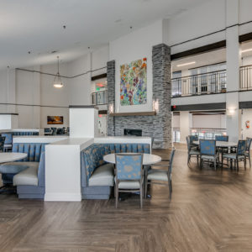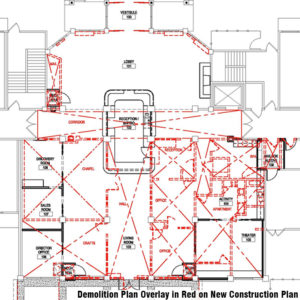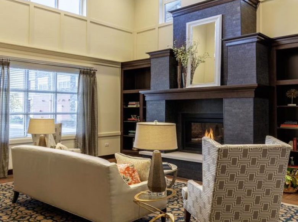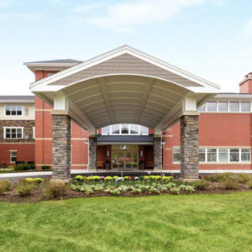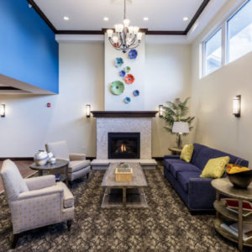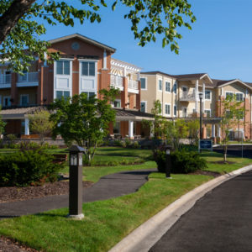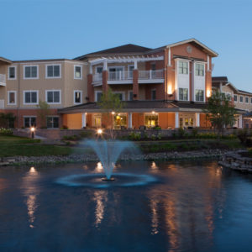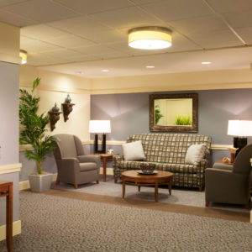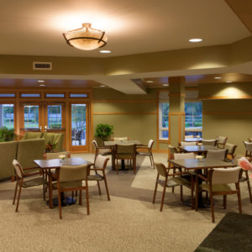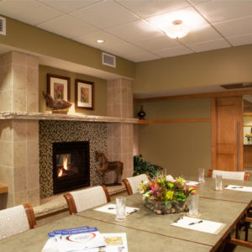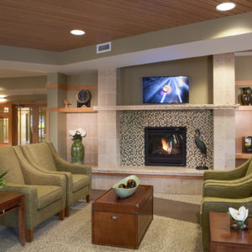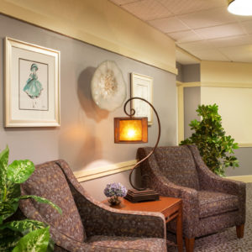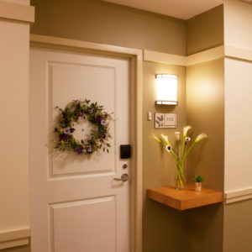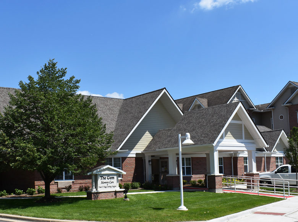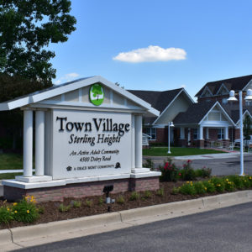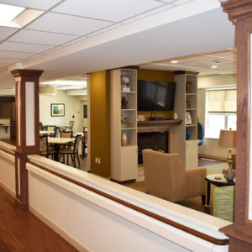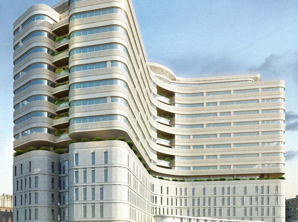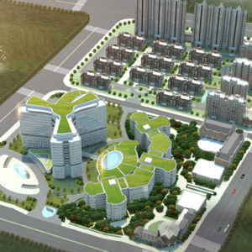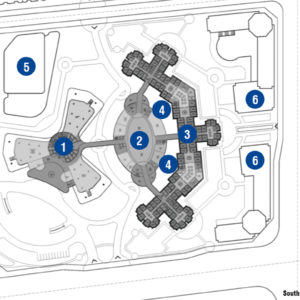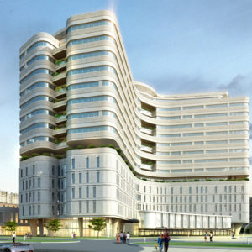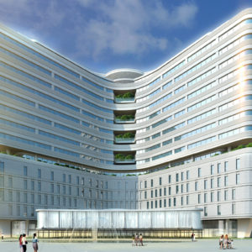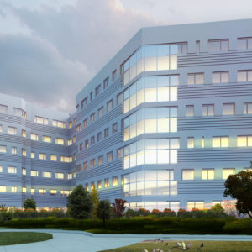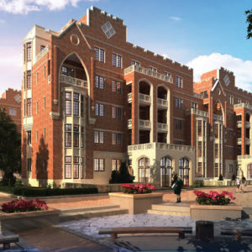Focus Healthcare Partners | Atrium Village Senior Living Renovation
| Project details | |
|---|
| Location | Owings Mills, MD |
Firm Role | Planning | SD | DD | CD | CA | Interiors | FF+E | Unit Counts | 187 Independent, 58 Assisted, 20 Memory Care |
Atrium Village offers unique senior living in the Baltimore, MD area. This 20th anniversary transformation creates a next-generation experience, incorporating modern architecture and elegant design with welcoming hospitality, accentuating new amenities, activities, and services for its residents. Renovations began with units and corridors, upgrading finishes and fixtures throughout, with artwork, signage, accent paint and flooring to differentiate both floor and acuity.
In the commons, the underutilized lobby was subdivided to become purposeful spaces. The Independent Living Lobby reception area shares a custom-etched glass screen wall with a hospitality and beverage station, creating a tranquil place for guests just beyond the main entry. A double-sided, two-story stacked stone fireplace divides the Lobby and Lounge, with glass and wood doors swinging 180° to maximize functionality. A new promenade draws residents and guests to central amenities, including multipurpose, bistro, dining room, and connection to Assisted and Memory Care.
Wood and glass sliding doors from both the Promenade and the Lounge allow the Multipurpose Room to flow and adjust throughout the day. With a grand piano and a full AV system – including a projector and drop-down screen – the room can be set up for musical guests and movie nights, or the nesting occasional tables can be stored and replaced with hinged four-top round tables for activities and casino nights. The Bistro, in view across the Promenade, allows events of all types to be served easily.
The Bistro is a bright, airy space for grab-and-go all-day casual dining and events. Wood and glass sliding doors offer additional functionality, allowing the Bistro to expand and contract based on time of day and serving needs, with the southern end opening into the Independent Living Dining for overflow seating at busy meal services. On the exterior, storefront doors were added to open the Bistro to a new outdoor patio with lounge and tabletop seating.
Adjacent to the Bistro, the Independent Living Dining room features a variety of seating options, from pillow-lined high-backed banquettes to high- and barrel-backed chairs. The materiality and scale of the Lobby is reflected in Dining, as seating groups are separated by a central double-sided stacked stone fireplace with televisions and limestone niche features, as well as a wood and custom-etched glass wall. An outdoor patio, beyond, offers additional seating on temperate days. Far from the dark and heavy space of the past, the renovated dining room is bright and lively, greatly improving satisfaction for both the residents and staff.
Overlooking the two-story Lobby, the Fireside Lounge offers an active and engaging space for residents. A soft-seating group provides a touch-point in front of the fireplace, or a seat for residents to wait their turn at the shuffleboard table behind. Bistro tables surround a billiards table, which has a wood top to allow for seated large-group programming, as well. New millwork provides ample storage for games and supplies, as well as countertop for snack and beverage service during events. Upper floors offer additional amenities, including an Art Studio, Library, and Fitness Room.
The existing Assisted Living and Memory Care lobby was a lounge of mis-matched seating and dated finishes, with an unused fireplace. The grandeur of the 2-story Independent Living Lobby is captured in the smaller-scale Assisted and Memory Care Lobby, with a stacked stone three-sided fireplace separating the reception desk from a comfortable seating group. The cooler hues of the Independent Lobby give way to warm tones in Assisted, turning a once-forgotten space into an inviting, purposeful welcome for residents and guests. The new lobby opens into the Assisted Living Bistro and Dining Room, to encourage residents and guests to congregate in the activated spaces.
Once dark and enclosed, the former Assisted Living Dining becomes an Activities center. A stacked stone double-sided fireplace with televisions and limestone niches separates the table-seated area from a quiet soft-seated lounge. A colonnade marches to the Assisted Living Lobby, with Assisted Living Dining and Bistro – an expansive space created by relocating cramped staff functions – beyond. More than doubling the AL common areas allows for greater flexibility in programming and service for residents of this acuity.
Also included in scope were infrastructure improvements, including new HVAC split systems, DOAS units, phone system backbone, whole-building wifi, and refrigerant line upgrades, exterior cleaning and sealing, and the modernization of 3 traction elevators.

