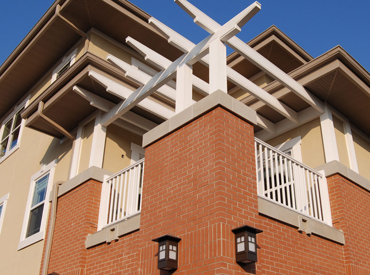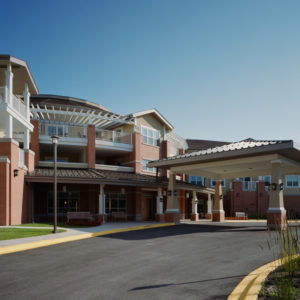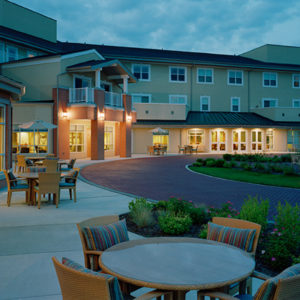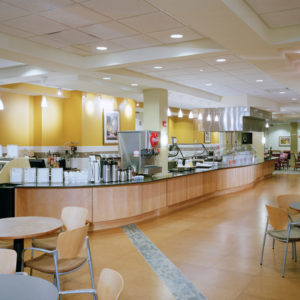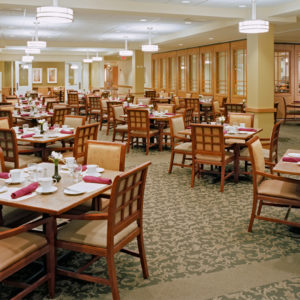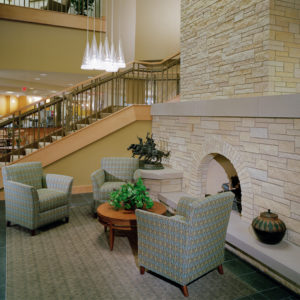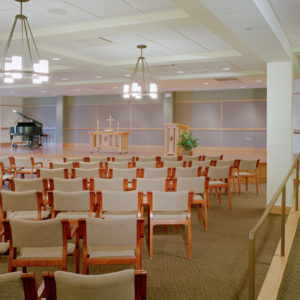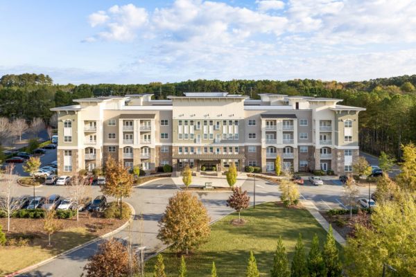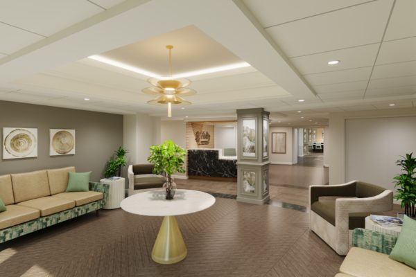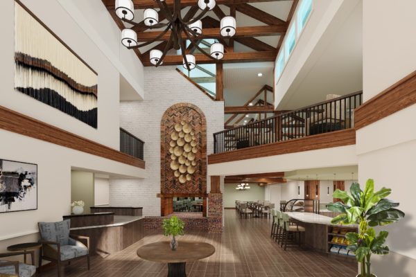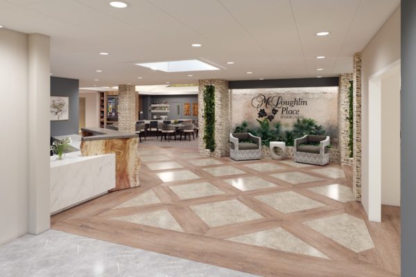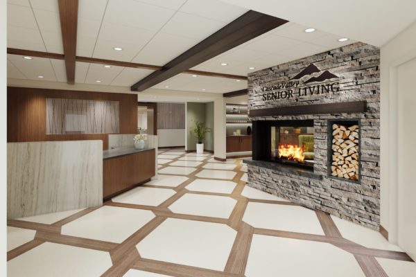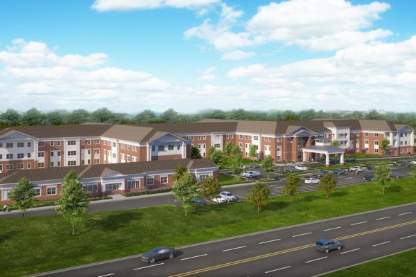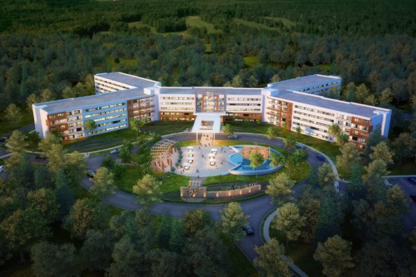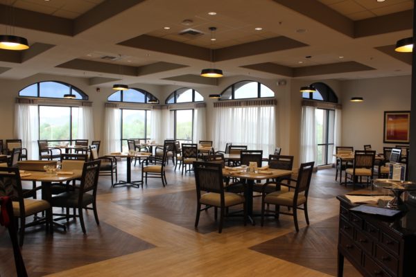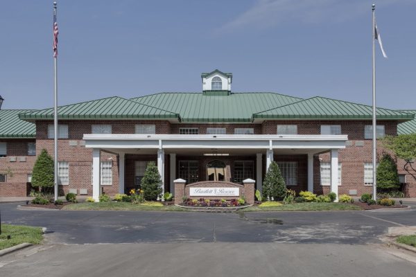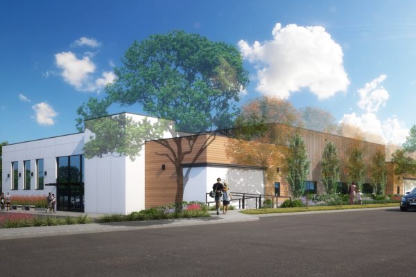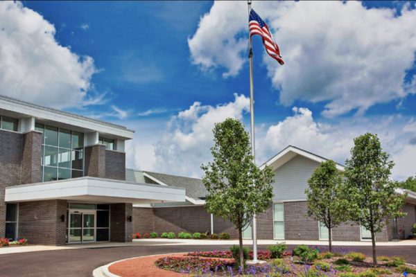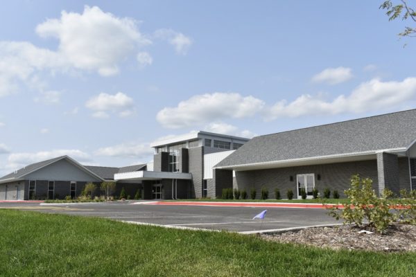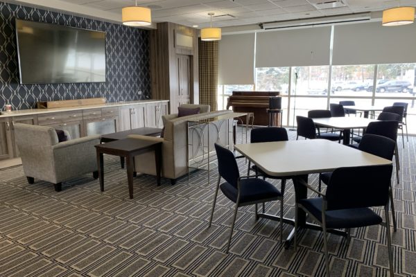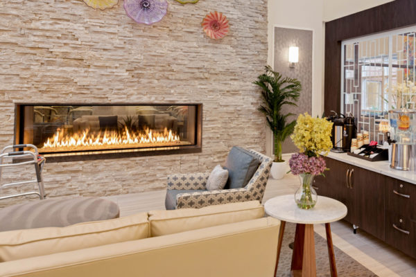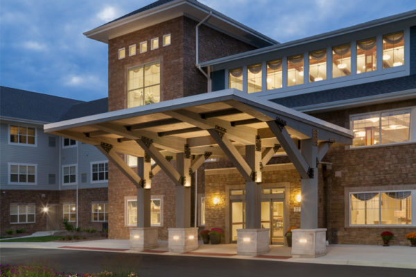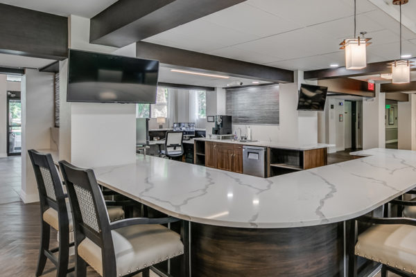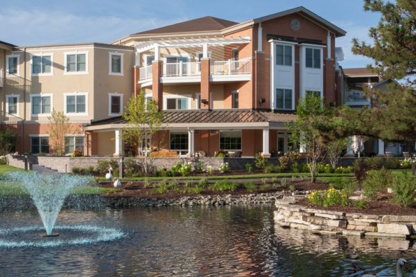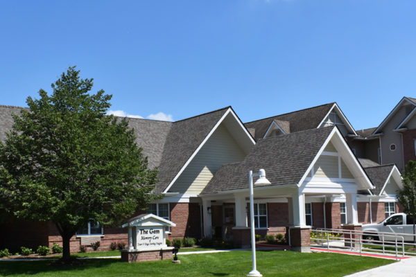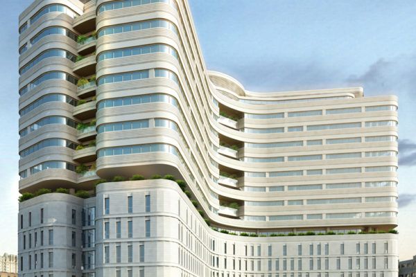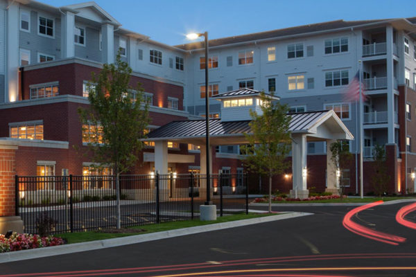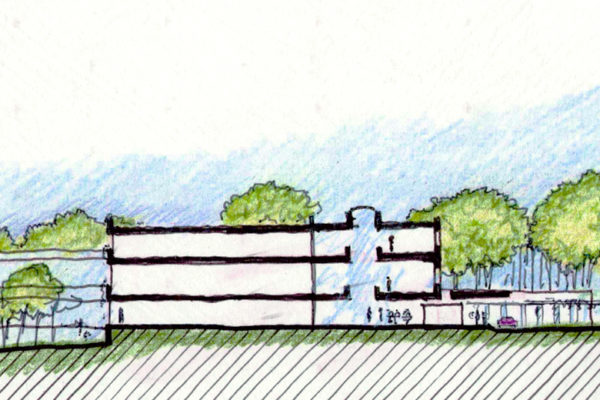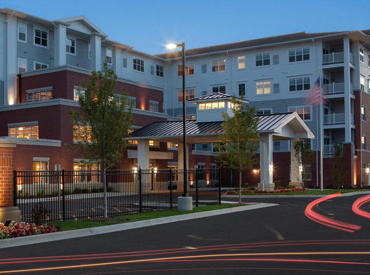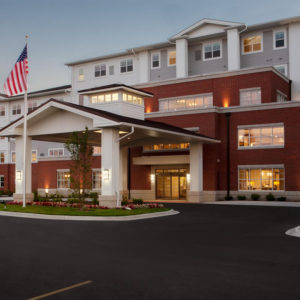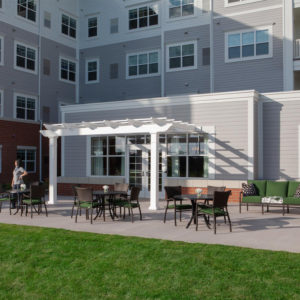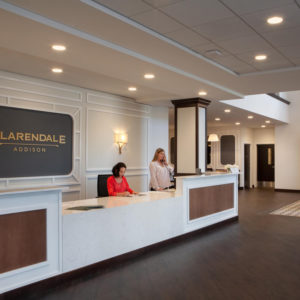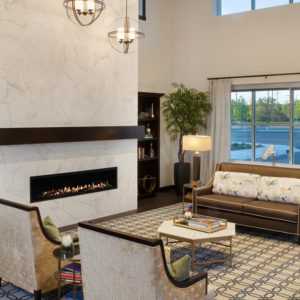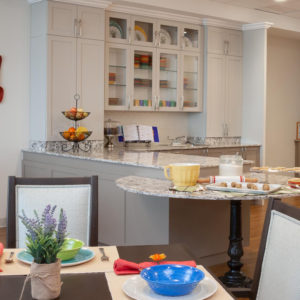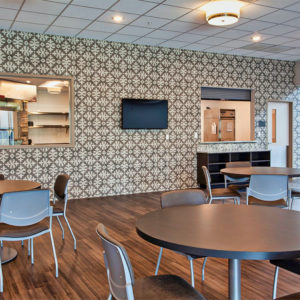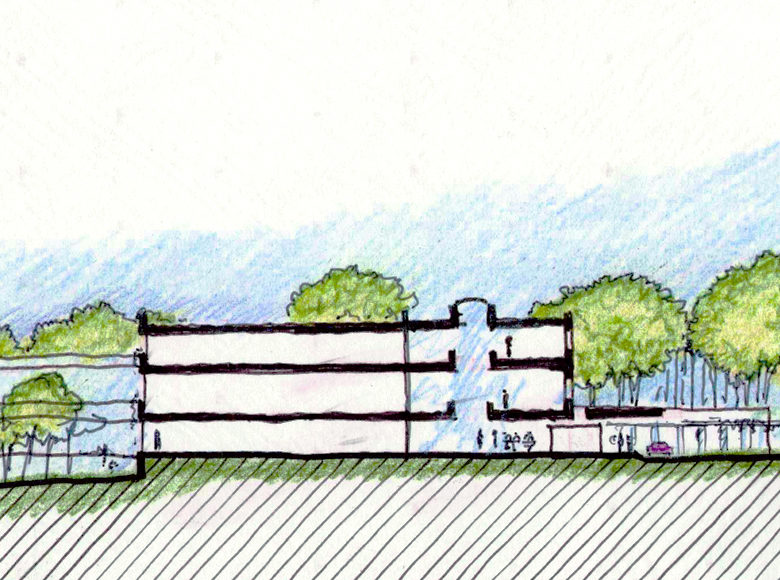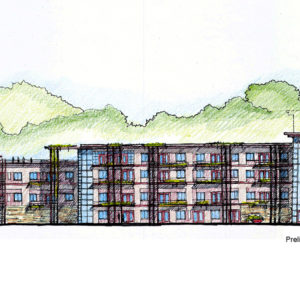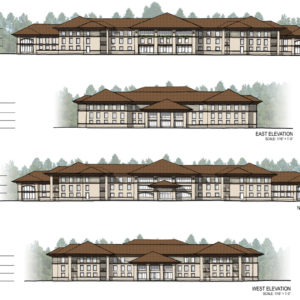Town Center
About the project
| Project details | |
|---|---|
| Size | 135,000 SF | Location | Northbrook, IL | Firm Role | Planning | SD | DD | CD | CA | Cost | $28.5M | Unit Counts | 44 1- and 2-bedroom units | Parking | 48 spaces below-grade |
This $28.5 million, 135,000 square foot Town Center is the backbone of the existing Covenant Retirement Community and provides all the facilities for an active retired lifestyle. The Coffee Shop, Marketplace / Bistro, and restaurant-quality Dining Room are available for resident and visitor use. The Spa, Wellness Center, and Fitness Center support the residents’ healthy and active lifestyles. Multiple and adaptable gathering areas can support large and small events, ranging from intimate meetings to classrooms to banquets. The upper floors house large one- and two-bedroom ADA-adaptable dwelling units as large as 1700 SF. The Town Center promotes engaging social spaces, community interaction, and a sense of home.
Because of the restrictive site, creative design was necessary in the planning of the new structure. It was important to utilize the space in the most efficient manner. To discretely disguise the storm water detention, required fire lanes, and turn-around, the design team pushed the envelope to incorporate these obstacles into a dynamic landscaped garden. By placing the storm trap underground, the design team was able to utilize color-stamped asphalt, landscaping, and site features to not only disguise the fire lane turn-around, but also create an enjoyable garden vista for the entire campus.
Seniors today are more active and look to be more involved in daily activities. The Town Center was designed around a “coffee house” concept, with an innovative servery and dining options offering a broad menu and expanded hours of service. Also meeting residents’ social and psychological needs are the game room and library, in conjunction with meeting rooms for club functions and educational presentations. The building also boasts an integral wellness center with a lush pool and spa area and full-service workout facility to meet the residents’ physical needs.

