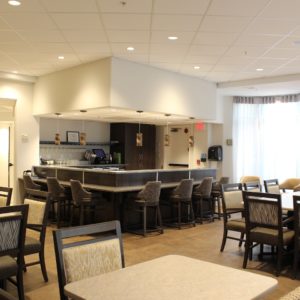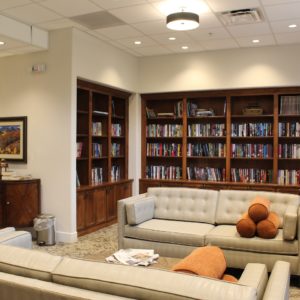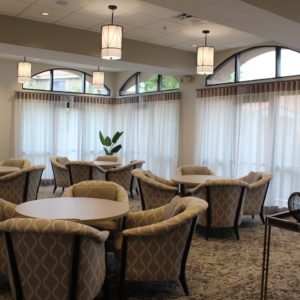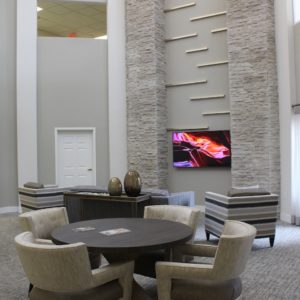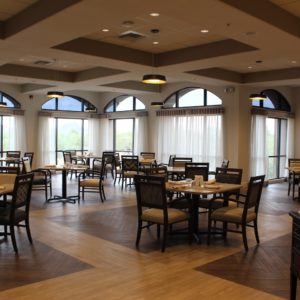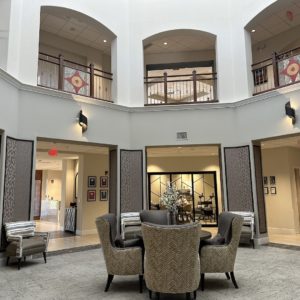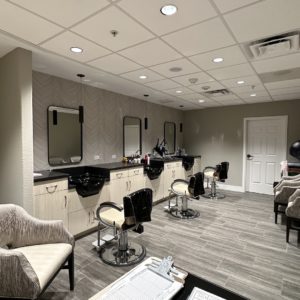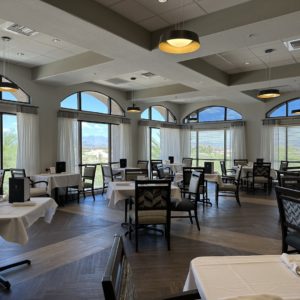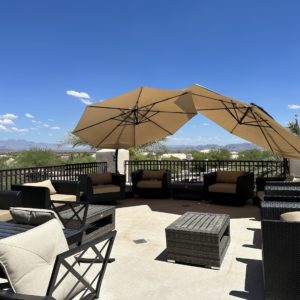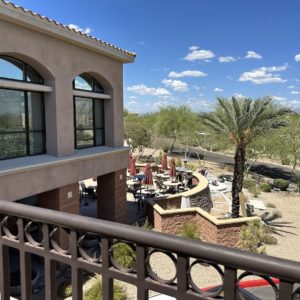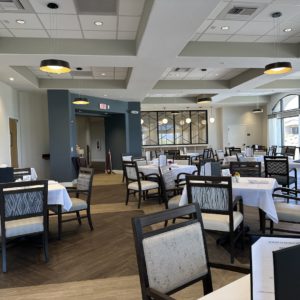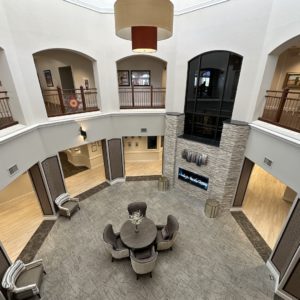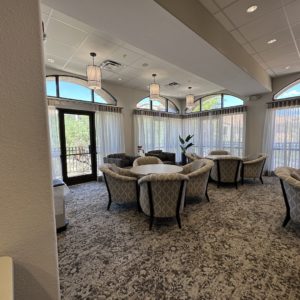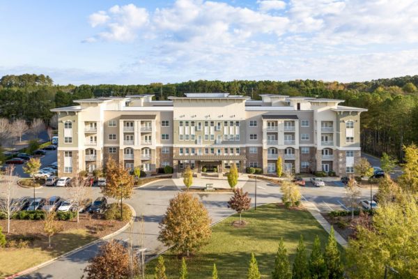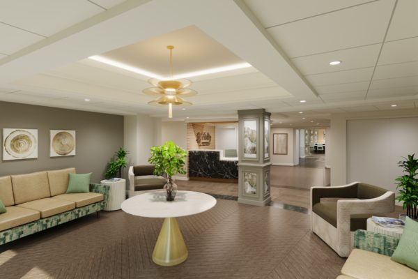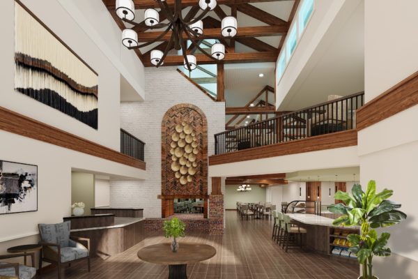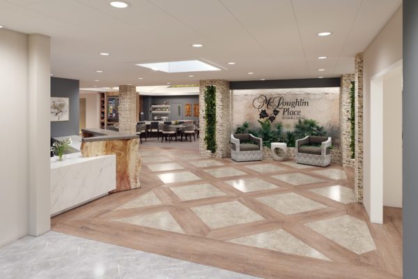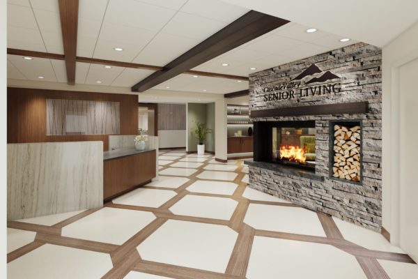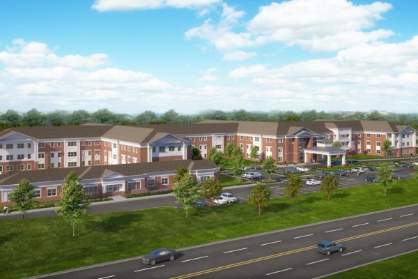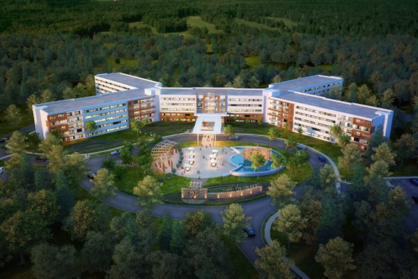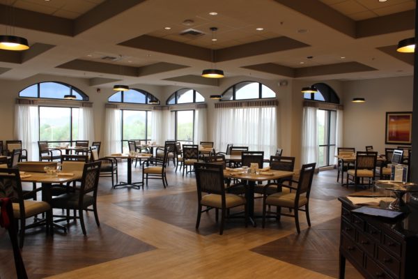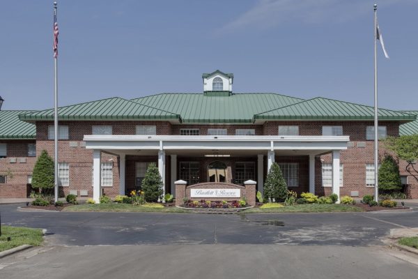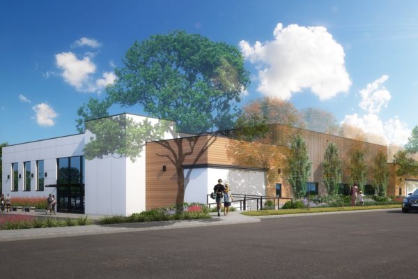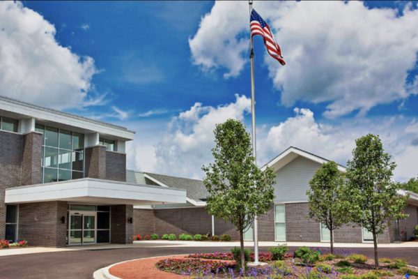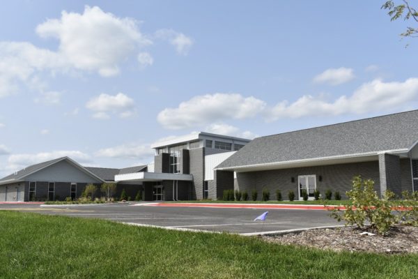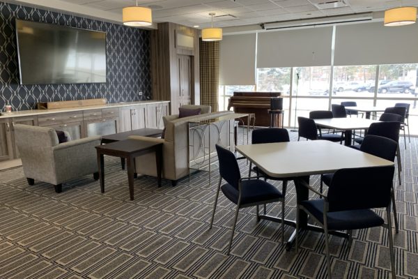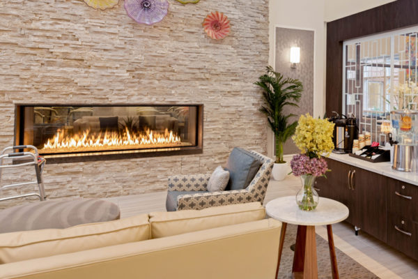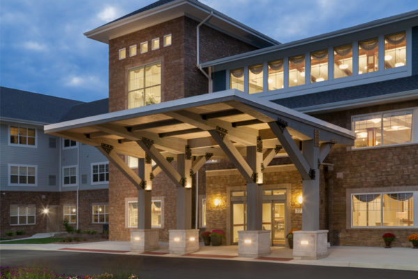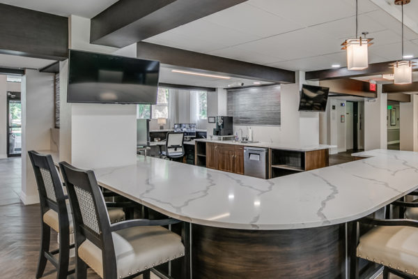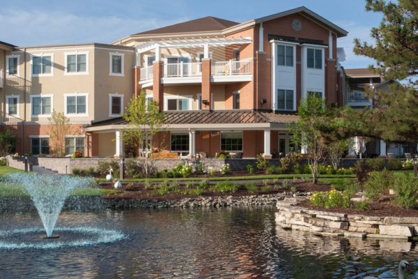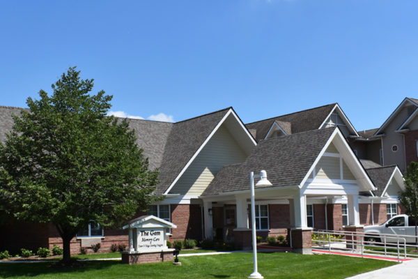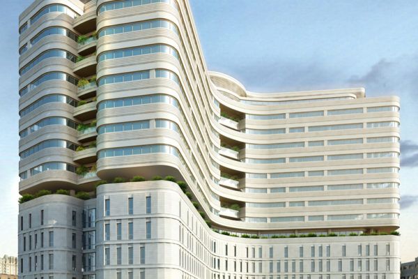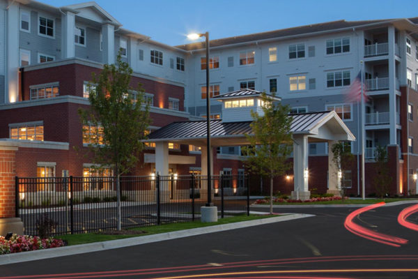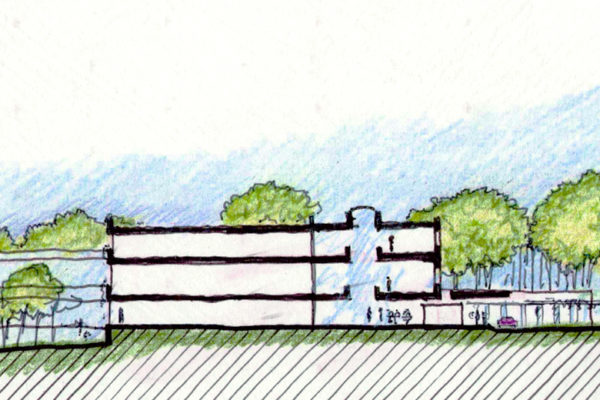Focus Healthcare Partners | Fountain View Village
| Project details | |
|---|---|
| Scope: | Exterior Refresh Interior Amenities FF&E Accessories Artwork | Location: | Fountain Hills, AZ | Firm Role: | Planning | SD | DD | CD | CA | FFE |
Fountain View Village offers unique senior living in the Phoenix, AZ area. This renovation offers a next-generation experience, with updated architecture and design creating welcoming hospitality, amenities, activities, and services.
Renovations began with units and corridors, upgrading finishes and fixtures throughout, with artwork, signage, accent paint and flooring to differentiate both floor and acuity.
In the Commons Building, a tired Bistro off the main lobby is transformed with refined finishes and furniture, and the lobby is reworked to
Improve functionality. The furniture desk is replaced with stone and wood millwork. A custom-built hospitality station tucks into a newly-created niche, and package storage is out of view but within easy access of the front door, hidden on the reverse side of a new feature wall with concealed LED strip lights behind the reception desk.
The two-story Commons Building central Rotunda had great bones, with a glass-enclosed elevator, large-format pendant fixtures, and clerestory windows letting in ample Arizona sun, but the finishes were worn and dated. The renovation replaces a millwork display cabinet in front of the elevator with a double-sided stacked-stone fireplace – allowing views into and out of the elevator while creating a feature element in the large space. Columns are treated with trimmed-out geometric wallcovering in a dark brown to coordinate with the existing railing system. Shell-shaped sconces are replaced with modern curved fixtures, and the room height is highlighted, visually, with a subtle change in paint color, lightening at each section of existing trim. Existing beams on the ceiling are accentuated with a wood-look treatment. Overall, the space becomes a modern but comfortable study in contrast.
In the dark, enclosed Pub beyond, walls are removed to open it to the adjacent Rotunda, allowing these two entertainment zones to connect and offer additional functionality for planned events and chance encounters. Updated finishes within the Pub create visual continuity throughout the first floor of the Commons, as well.
On the second floor of the Commons, the adjacent Independent and Assisted Living Dining rooms are treated to updated finishes, fixtures, and furniture, creating bright, inviting spaces for meals and connection. Full-length mirrors along the corridor side of the rooms are replaced with impact-resistant quartz-wrapped walker storage niches and abstract arrow-head motif glass-enclosed wine racks above, offering a visibility to and from surrounding spaces while maintaining separation of functions.
Rounding out the amenities on the second floor, Private Dining, Multipurpose, and Library also receive new finishes, fixtures, and furnishings.
Connecting the Assisted Living Building to the Central Commons is a two-story lounge, currently underutilized with an assortment of tables and chairs and a small piano. The space receives a major upgrade, bringing into the space elements of the Commons Rotunda. A low-slung stacked-stone fireplace with flanking pilasters accentuates the two-story volume while maintaining an intimate, human scale. A purpose-driven soft seating group faces the fireplace, featuring four swivel chairs to allow residents to turn and take in the hourly show of the Fountain Hills fountain in the distance. Additional functionality is address within the space with a mini library tucked under within the one-story area – full-height shelves flank two computer stations. The piano joins the library zone for planned or impromptu sing-alongs.


