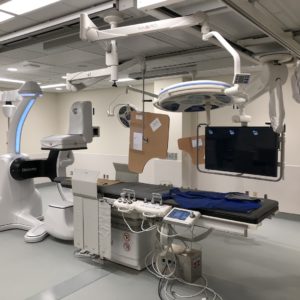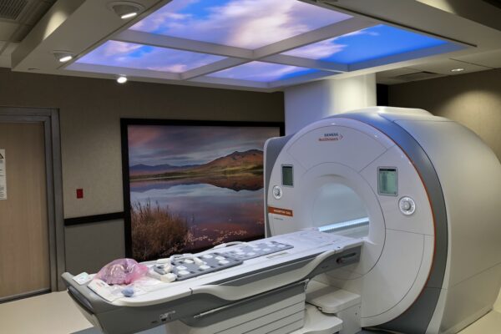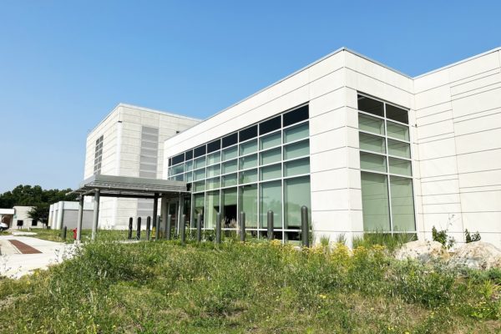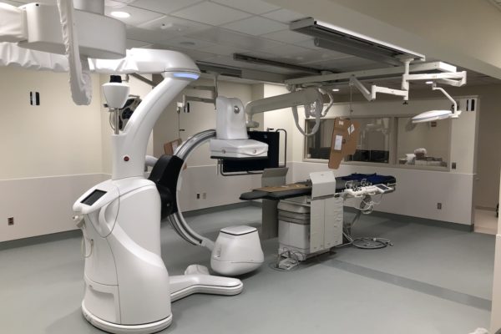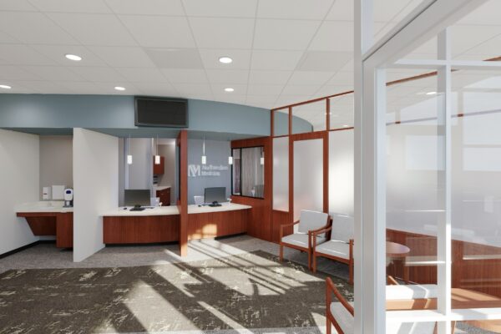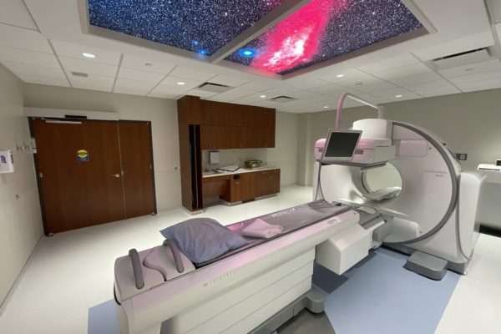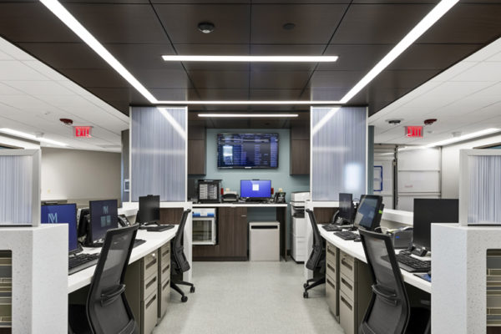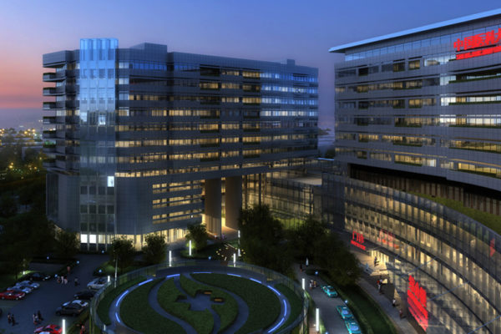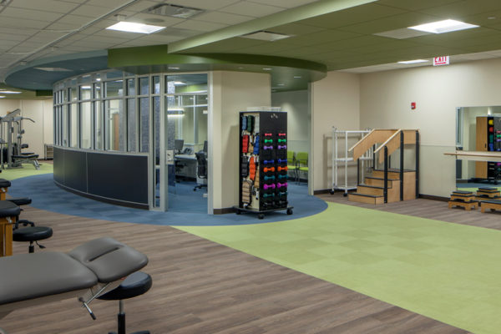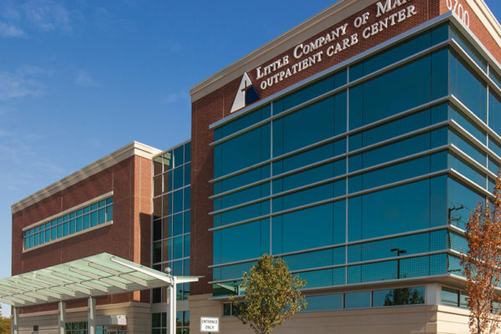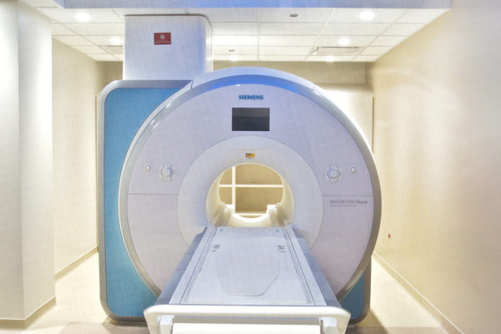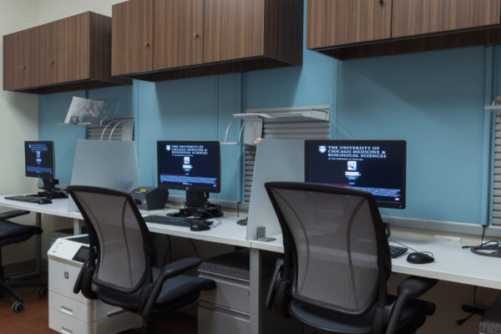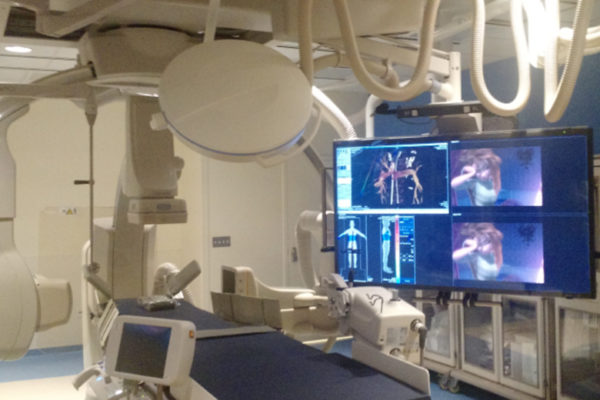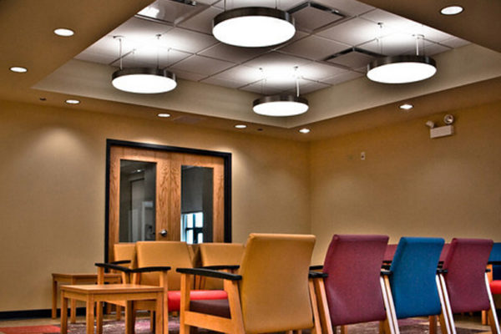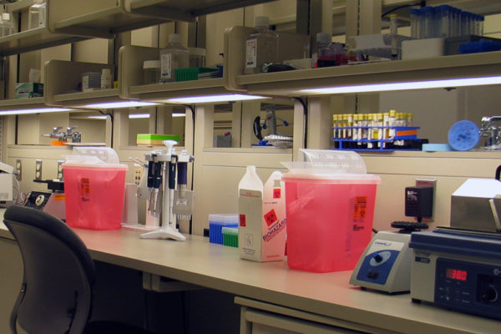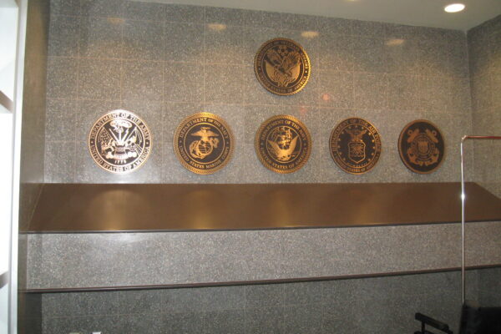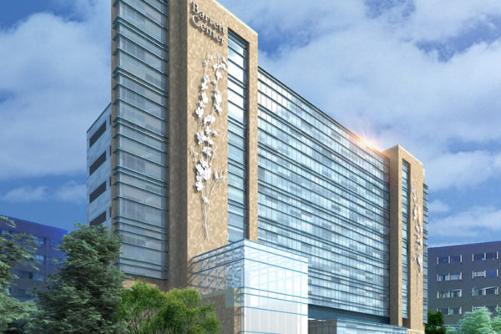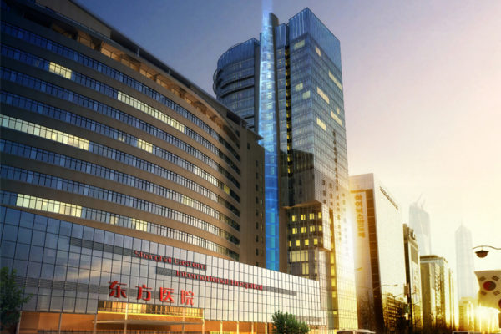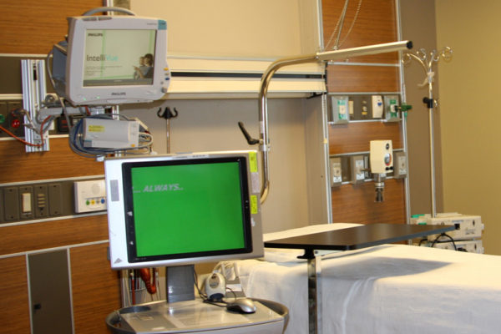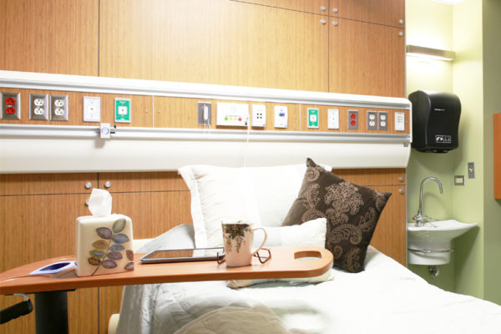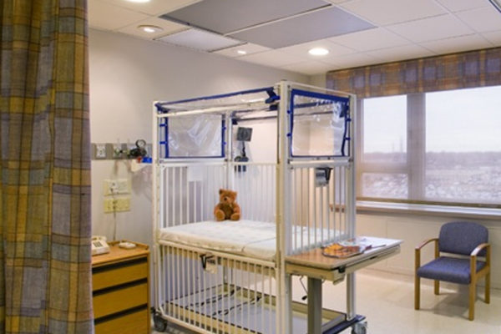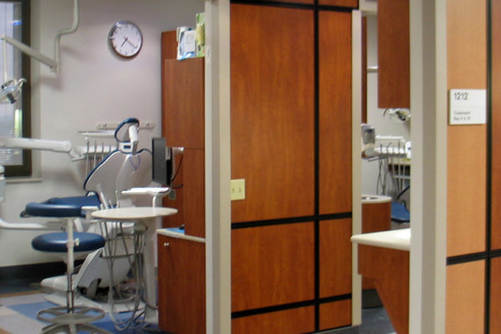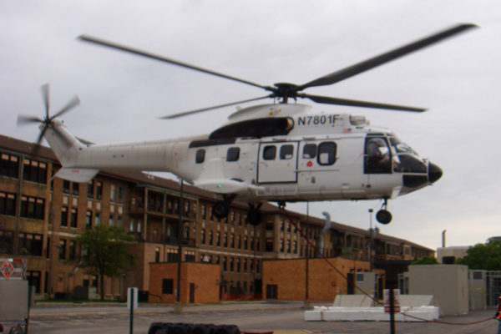Rush Copley Medical Center | Cath 3 Lab Renovation
| Project details | |
|---|---|
| Size: | 1,575 SF | Location: | Aurora, IL | Firm Role: | Planning | SD | DD | CD | CA | Cost: | $644,000 | Design Time: | 12 weeks |
The RCMC Cath 3 Lab Renovation Project is located on the first floor of Building 2000, adjacent to a recently renovated surgical suite. The goals of the project were to accommodate new GE Discovery IGS 740 Imaging equipment, updating patient and material flows to access the newly renovated surgical suite, and provide a full finish upgrade.
A critical component to the design and execution of the room was the specialty resinous floor required for the imaging equipment. The GE IGS 740 includes a roving C-arm on wheels which requires static dissipative flooring with an extremely tight tolerance for flatness and levelness. Proper specification and adherence to installation standards were critical to project success. Outside of the lab floor, finishes were upgraded in unison with the adjacent surgical suite. New seamless solid surface wainscot was installed throughout the lab space.
In addition to equipment planning, PFB worked hand-in-hand with the Contractor, Electrician, and 3rd Party vendors to ensure conduit runs and capacity were adequate. IVUS, Merge, and Medrad cabling was run along with Philips cabling within one segregated floor trough to eliminate additional conduit runs.


