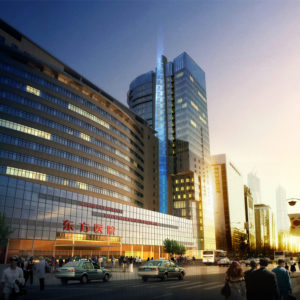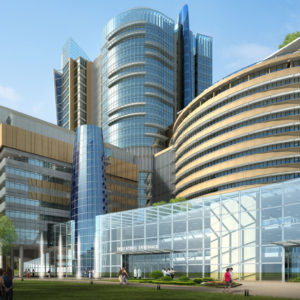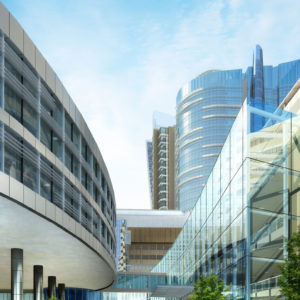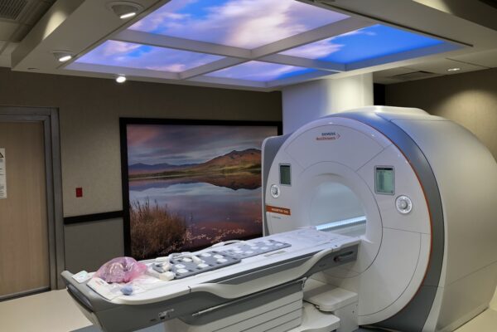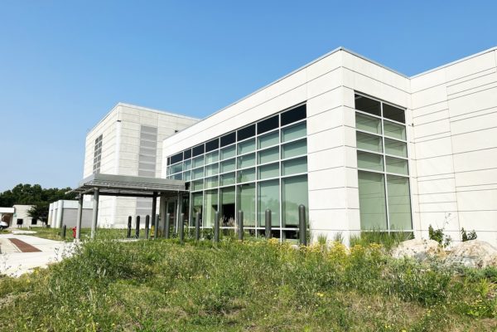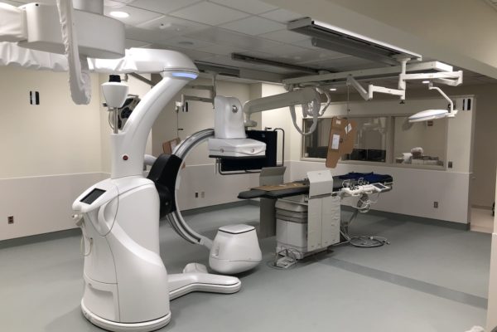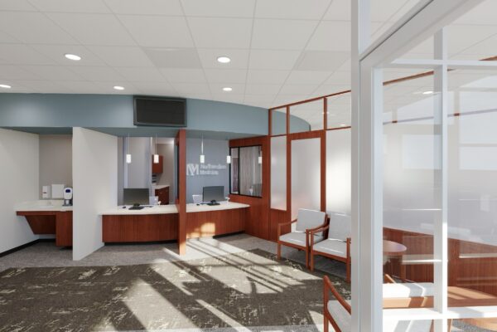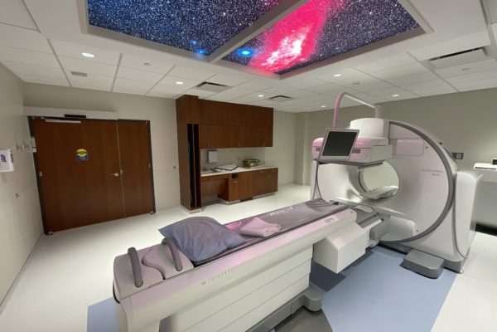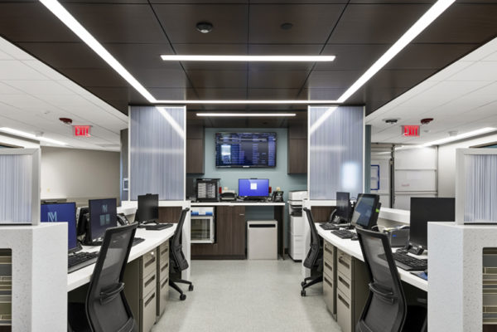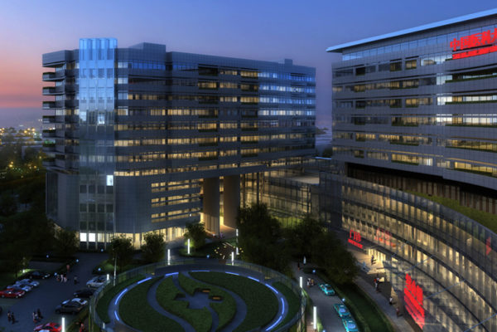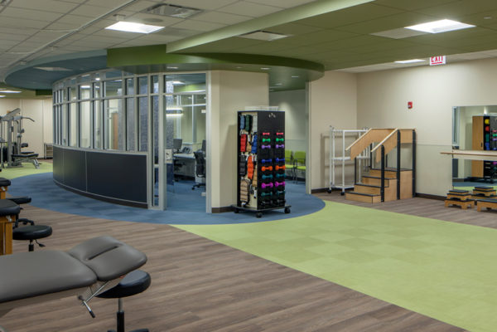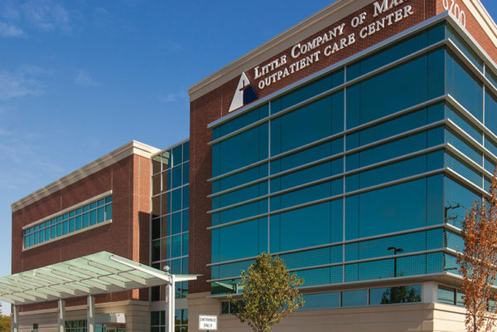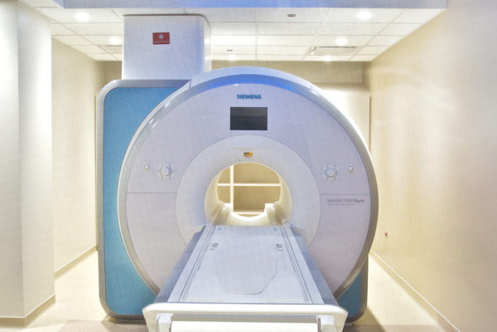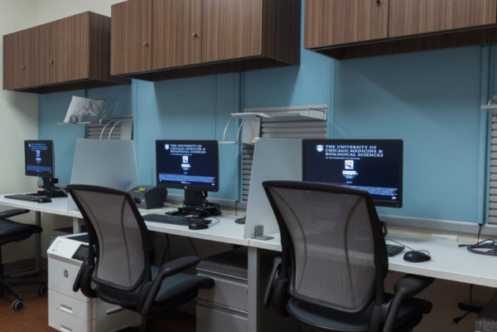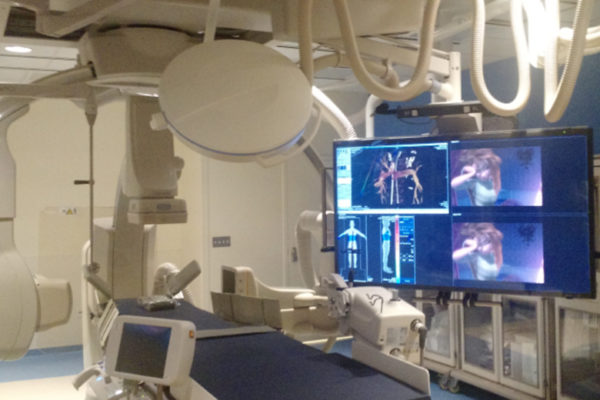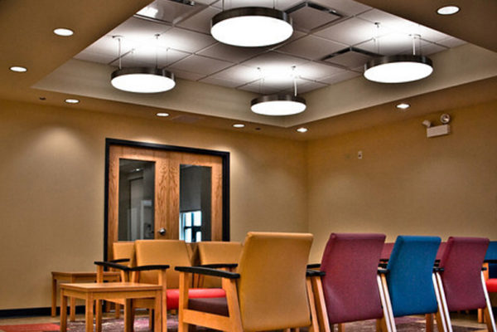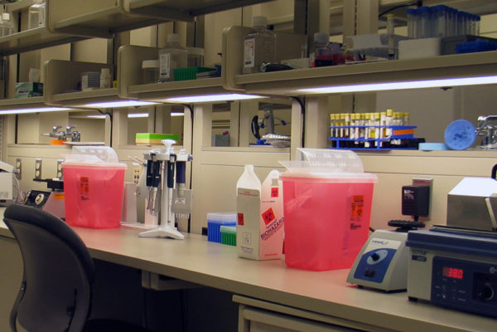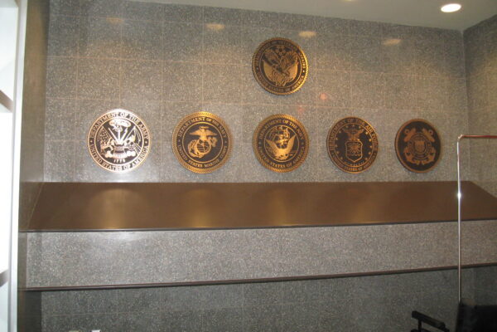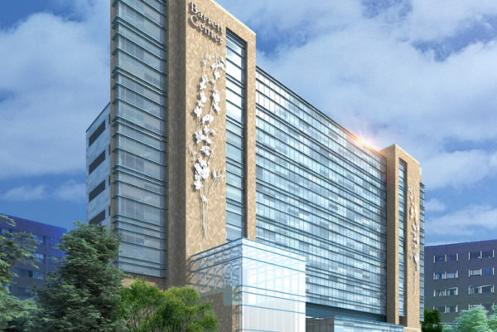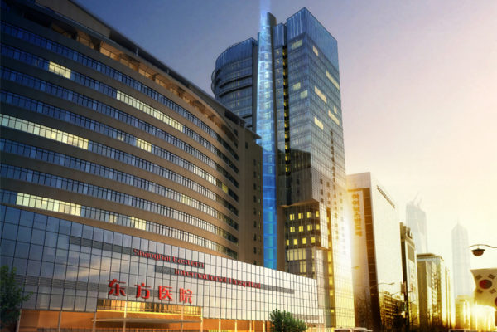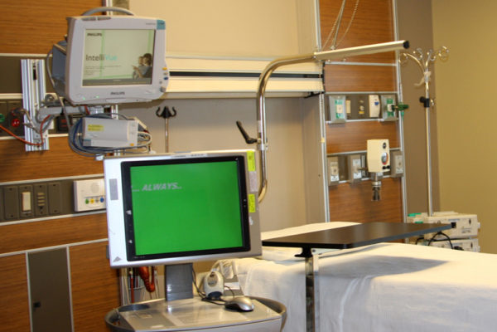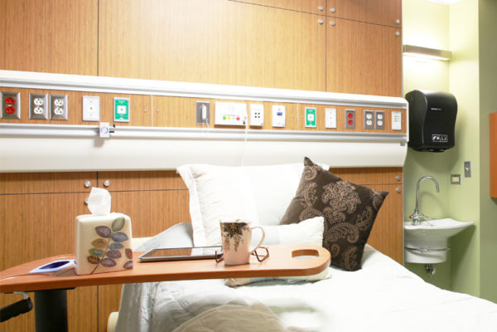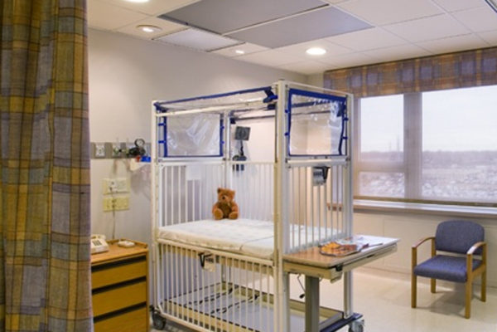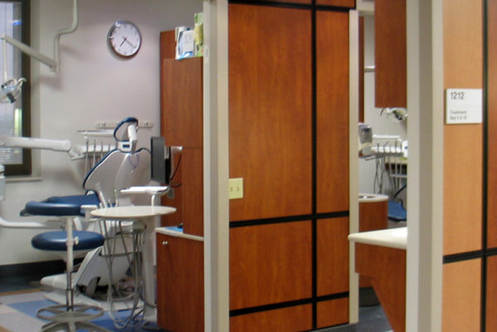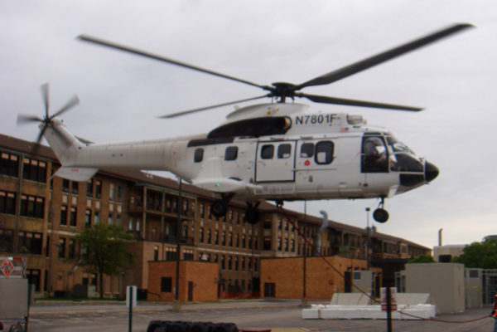About the project
| Project details | |
|---|---|
| Size | 65,030m² | 700,000 SF | Location | Shanghai, China | Firm Role | Planning | SD |
Shanghai East International Medical Center is located four blocks southeast of the famed Jin Mao tower in Pudong. PFB Architects worked with design firm KaziaLi Design Collaborative and AEI Chicago for MEP and sustainability on the 24-story, 700,000 GSF replacement hospital project. The project is geared toward high-end healthcare service which embodies a "five-star" hospitality environment. The new hospital adds 400 inpatient beds to the existing 800. Twenty (20) state of the art operating rooms will also be added to the campus.
Like a body, our design is shaped by its physical environment and the constraints forced upon it. The site constraints and programmatic requirements, such as area and existing obstacles which can not be touched or overlooked, drive the form of the building. The building is shaped to reveal the complex nature of the programmatic and site requirements while providing exterior continuity with the existing hospital. The building becomes the “joint” linking the old and new hospital, providing functional and visual continuity between the two parts. The outside of the elbow faces the prominent urban corner of the site creating an identifiable image to the city. The inside of the elbow defines the internal campus space while working with the existing site circulation.
A central entry atrium has been added in the new hospital at the end of the concourse or public bypass connected to the existing atrium of the hospital. The concourse defines and segregates the public circulation and creates a new face to the existing hospital complex while providing identity to the individual components. From the new atrium the public realm continues to the clinical sky lobby that reaches the rooftop healing garden located on the existing hospital.
Recalling the operations of imaging, the ability to see within the body, the intelligent skin that incorporates principles of biomimicry has a large quantity of transparency revealing internal functions and structures.
The skin features a southwesterly solar wall that will power the critical loads of the Surgery floor and contain a back up battery system; areas of a double skin to lower mechanical loads; sun shades and light shelves to optimize day lighting opportunities; rooftop healing gardens to increase the humanizing experience while taking advantage of the insulating and water retention attributes; a waterfall which will create a memorable image and provide 15 to 20% of the cooling load capacity.

