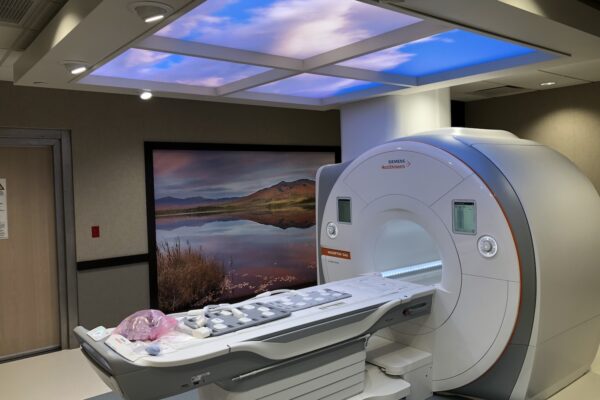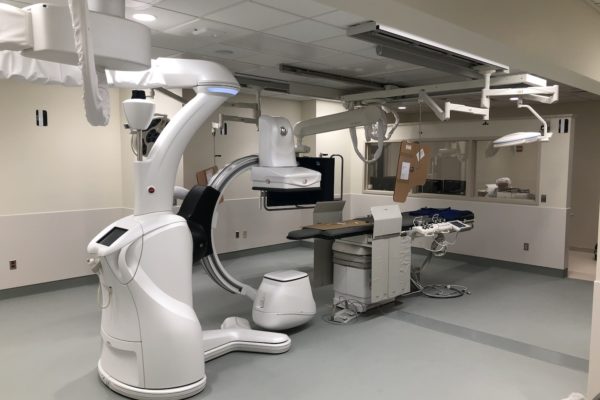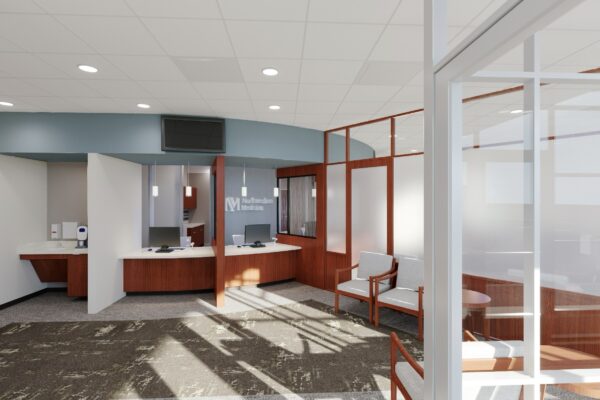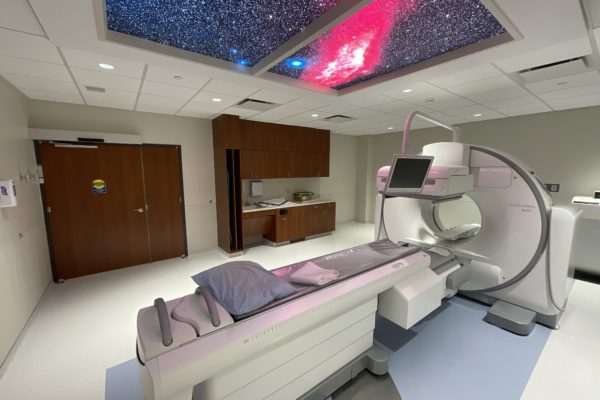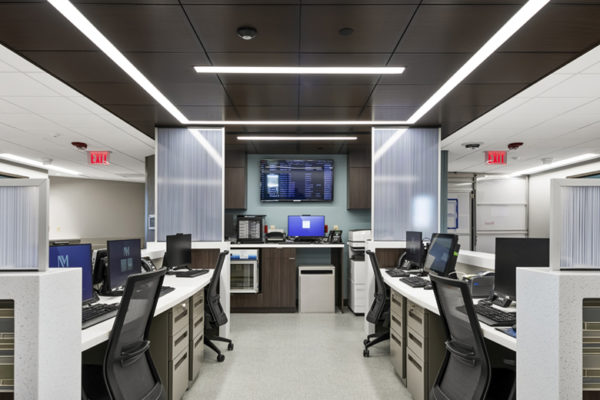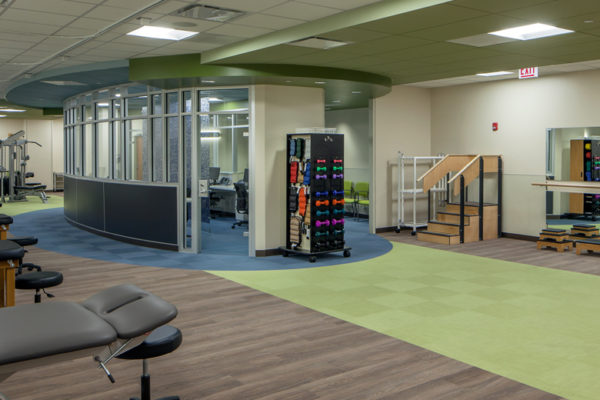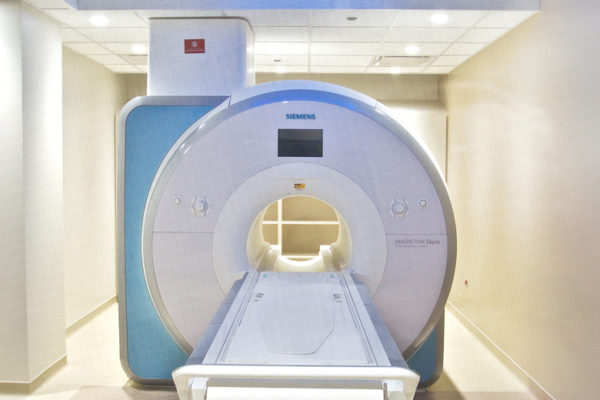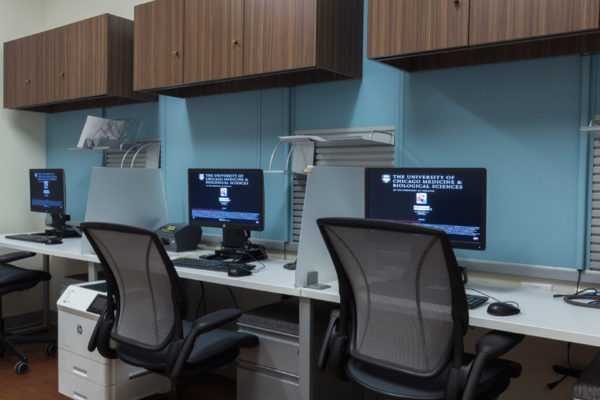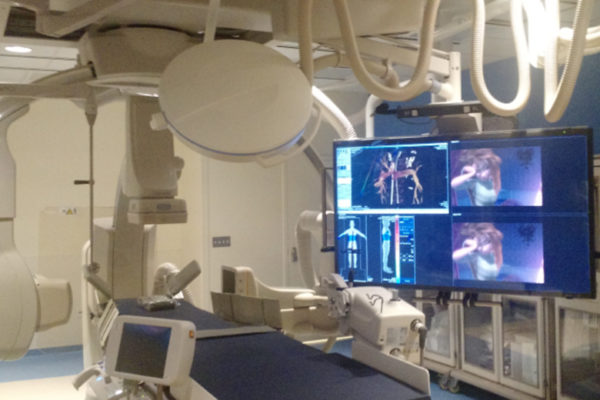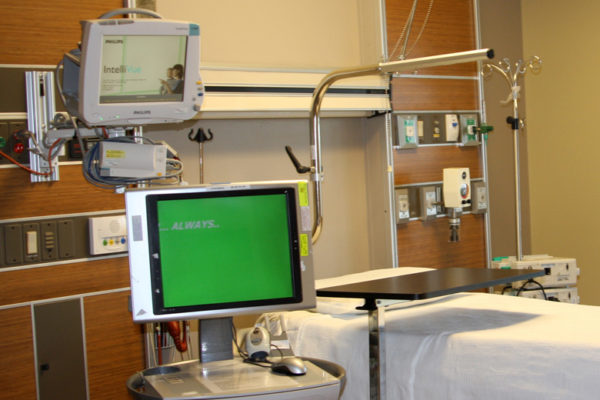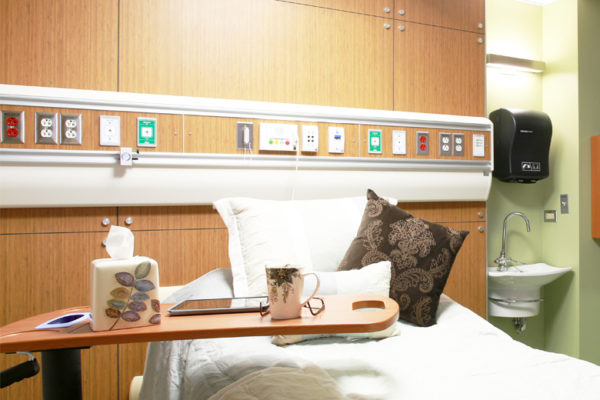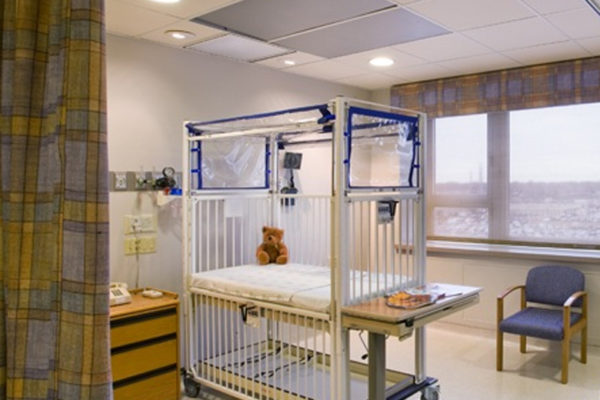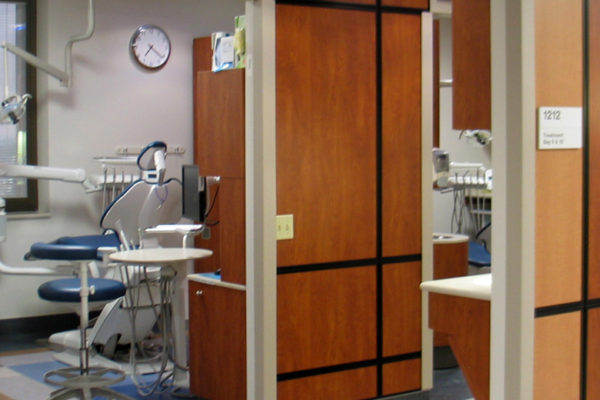Minnesota V.A. Health System – Minneapolis | Primary Care Clinic
| Project details | |
|---|---|
| Size: | 15,500 SF | Location: | Minneapolis, MN | Firm Role: | Planning | SD | DD | CD | CA | Cost: | $12M |
The overall design concept for this new Primary Care Clinic in Minneapolis, MN reflects a contemporary, first class healthcare facility that relates to the function and character of the Veteran's Administration while establishing a warm, rejuvenating experience for patients. The new 13,500 square foot Primary Care Clinic and associated support functions include: an infection control isolation exam room, procedure rooms specifically designed for specialized treatments, patient care exam rooms, team rooms, and shared medical appointment rooms. The clinic was designed around the Department of Veterans affairs PACT Planning Principles which separate Staff and Patient Flows within the clinic. The Primary Care Clinic will be the first phase of construction, followed by future phases adding an additional 15,500 square foot Clinic space and future expansion to construct a second floor, all connected to the main hospital building by an enclosed walkway.

 ►
Explore 3D Space
►
Explore 3D Space








