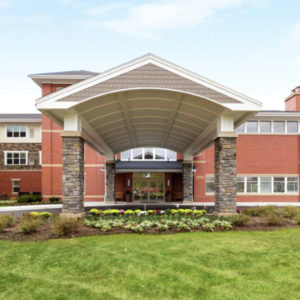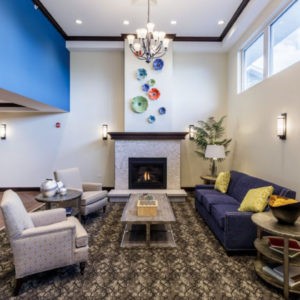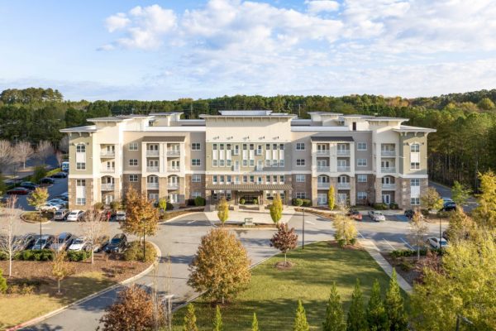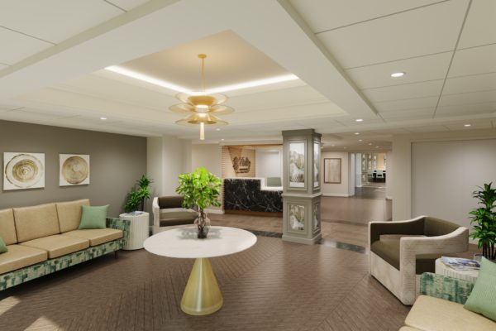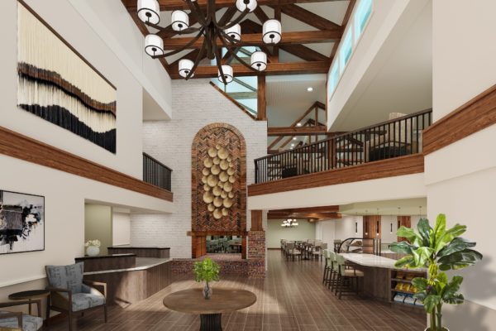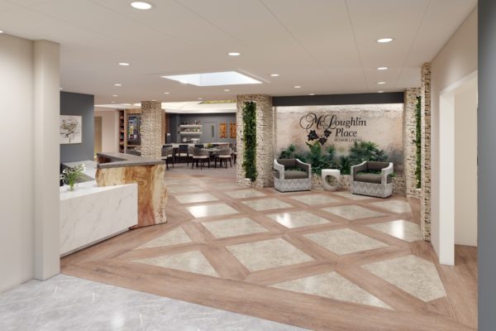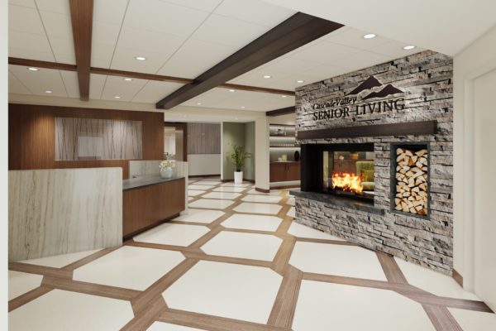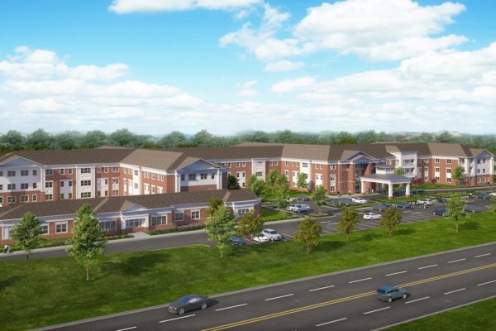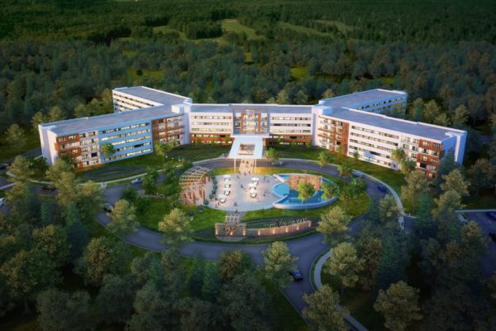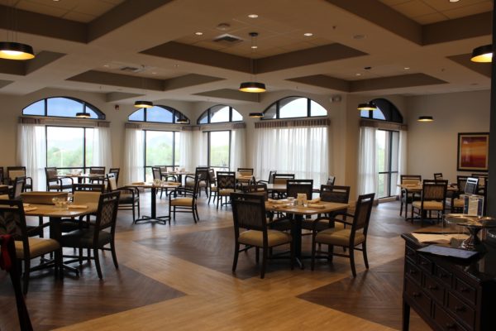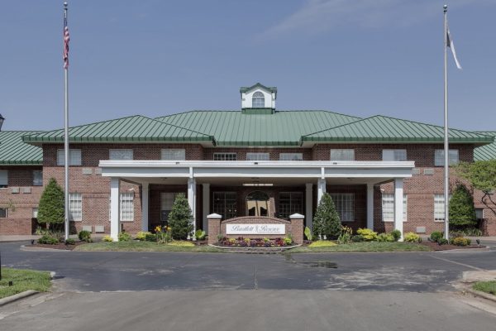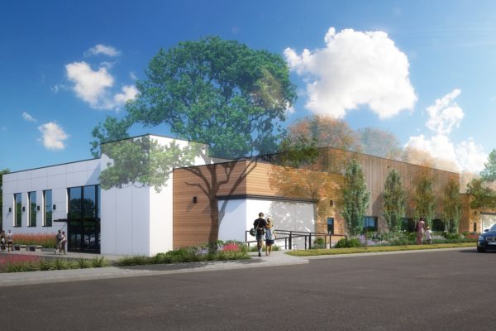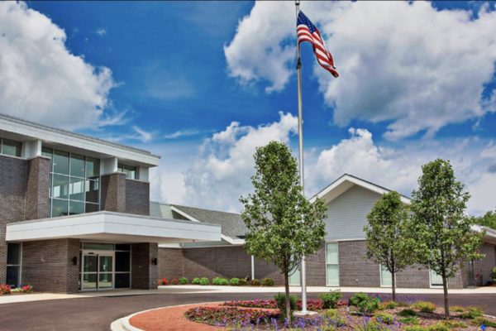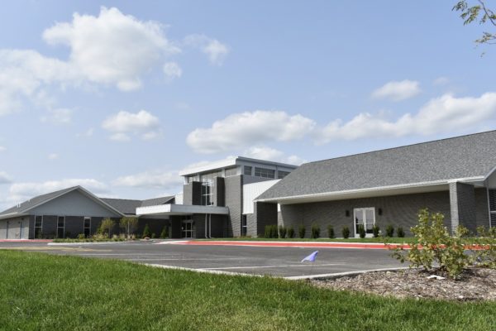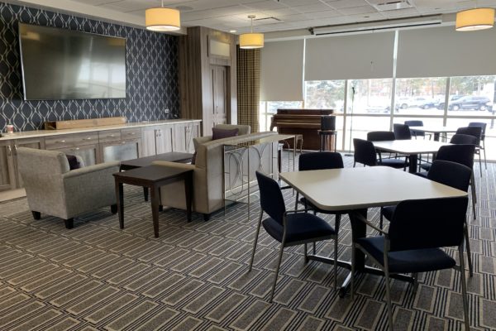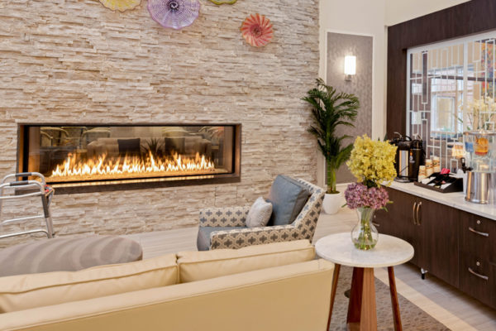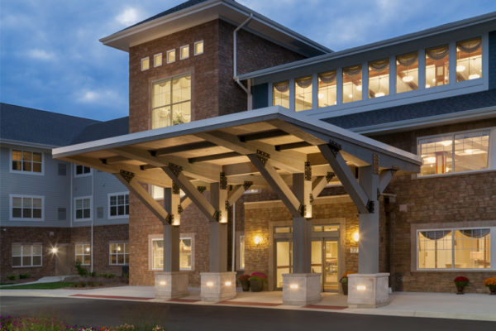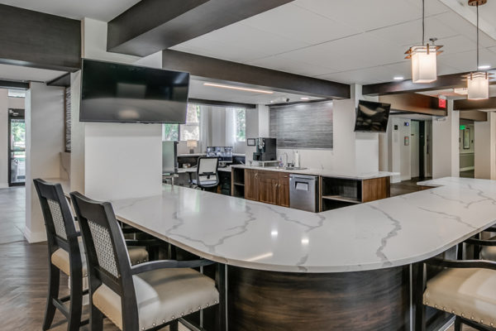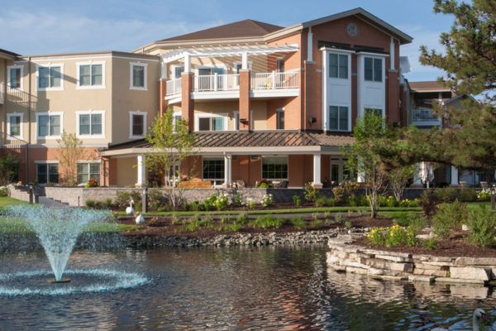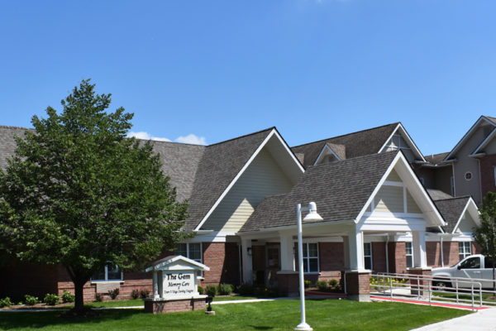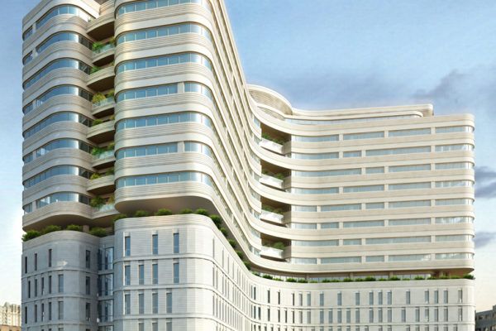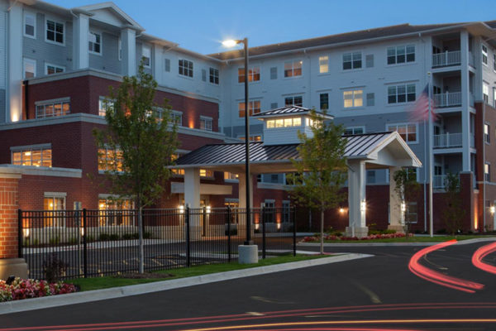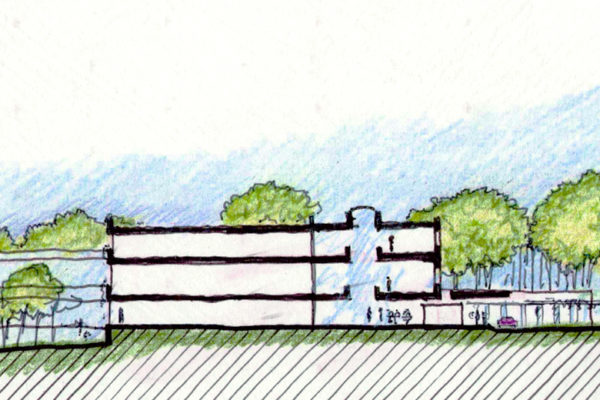About the project
| Project details | |
|---|---|
| Size | 204,000 SF | Location | Algonquin, IL | Firm Role | Planning | SD | DD | CD | CA | Cost | $26M | Unit Counts | 186 units: 76 Independent, 56 Assisted, 54 Memory Care |
The Clarendale of Algonquin project represents the second iteration of the Ryan Companies’ Clarendale Brand in Illinois. PFB Architects applied our extensive senior living experience to the refinement of the building program, architectural expression, and overall improvement of the resident’s experience. PFB’s involvement in all phases of design and construction allowed Ryan Companies vision and evolution of the Clarendale to be realized on-time and on-budget. Building Program for the 3-story, 204,000 square foot facility includes Independent Living, Assisted Living, and Memory Care.
Exterior design for the Clarendale of Algonquin is contextually tied to architecture commonly found in the surrounding community. A tower element at the main entry pays homage to prominent architecture at many of the village’s civic and government buildings. The exterior material pallet is composed primarily of brick, masonry, and fiber cement siding. The building exhibits a distinct prairie style that compliments adjacent developments. A porte-cochere with barrel vault enhances a dramatic entry sequence that sets the tone for the interior amenity spaces.
Along the grounds, ample site amenities are provided for residents. Some Independent Living units include exterior patios or balconies that overlook eye-catching courtyards. Attractive landscaping and plants are located throughout the project. Water features and pergolas are included at areas of interest around the building. A generous exterior dining patio is provided adjacent to the Independent Living dining room.
Upon entering the Clarendale of Algonquin, residents and guests are greeted by high-end, hospitality-driven amenity spaces and concierge services. Two-story living rooms with a monumental stair and fireplace flank the main entry and occupy the tower footprint visible from the exterior. Large, open areas connect the front entry to lounges and dining rooms available to Independent and Assisted Living residents.
Second floor amenity spaces include a bar and lounge that are visually connected to the 2-story living room on the first floor. The visual and audible connection between these spaces promotes the active lifestyle that is encouraged at the Clarendale of Algonquin. Voluminous spaces and clerestory windows on the second floor lounge enhance the resident experience. Further promoting the hospitality atmosphere are the bistro and private dining room available to residents. Lighting design and selected finishes act to compliment the character of these amenity spaces.
Memory Care at the Clarendale of Algonquin is organized into three distinct neighborhoods, each with eighteen rooms. Every Memory Care neighborhood includes an open dining room / living room, access to an enclosed courtyard, dedicated activity space, and full laundry service. Outdoor courtyards are designed to enrich the lives of residents with planting beds, walking paths, pergolas, and outdoor seating. Food service is provided in a residential setting from individual country kitchens.

