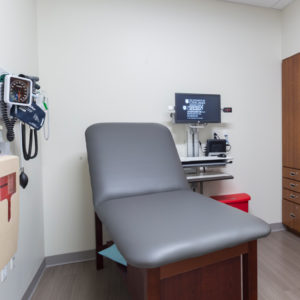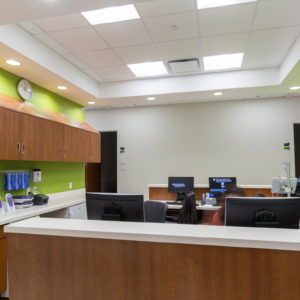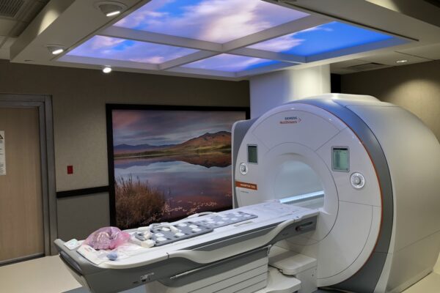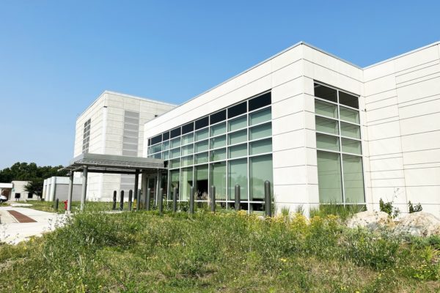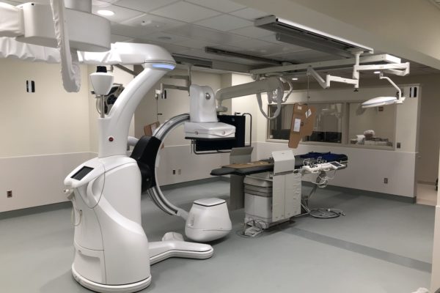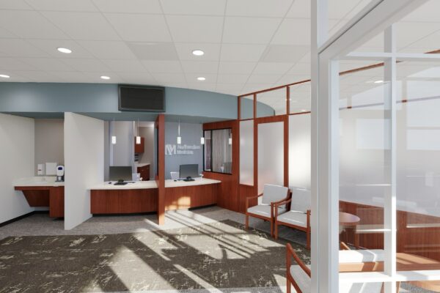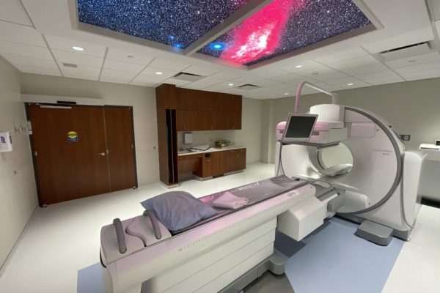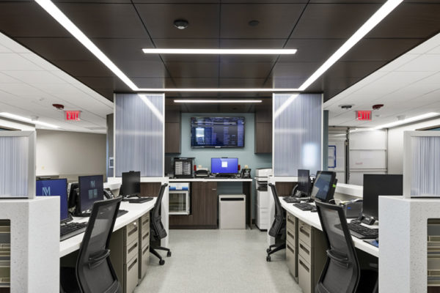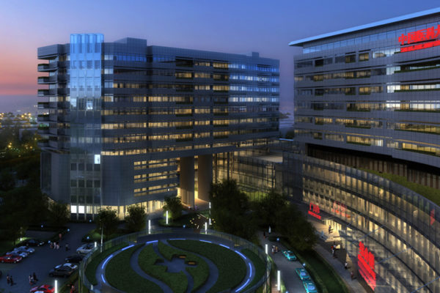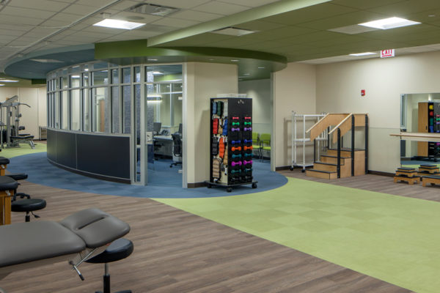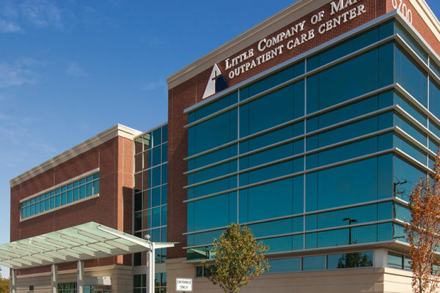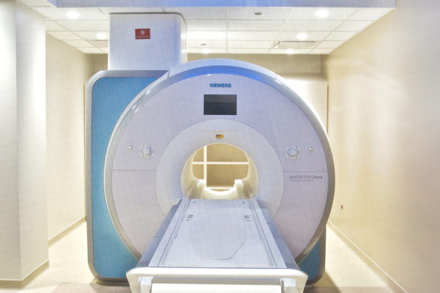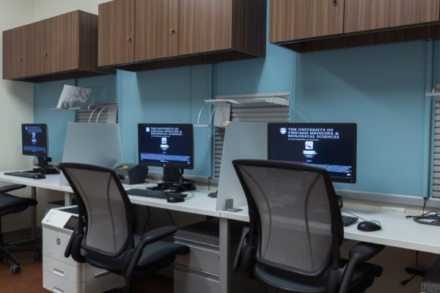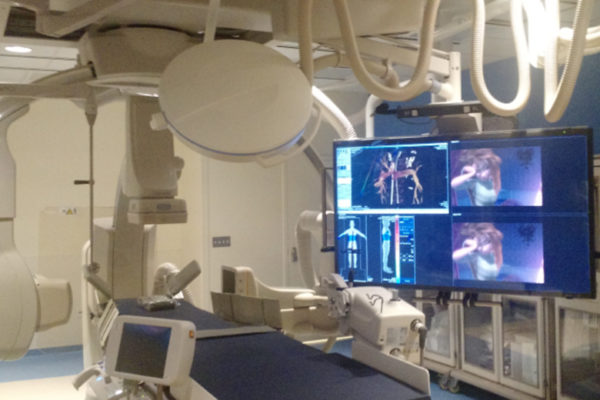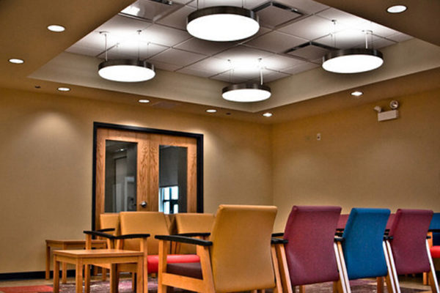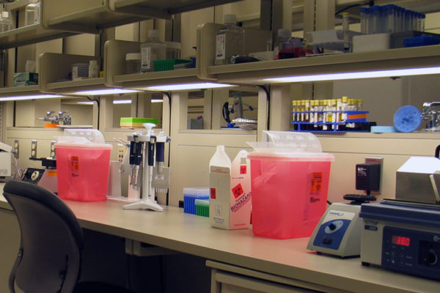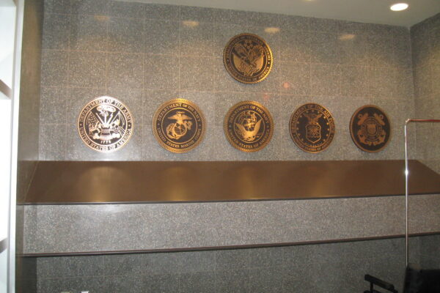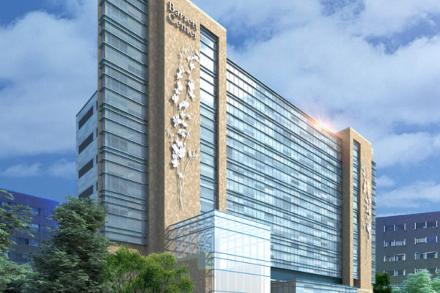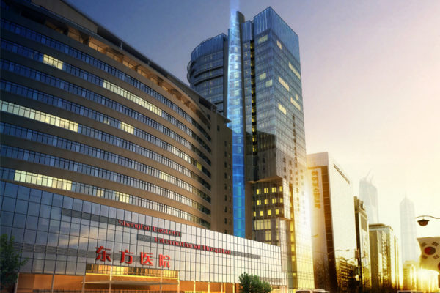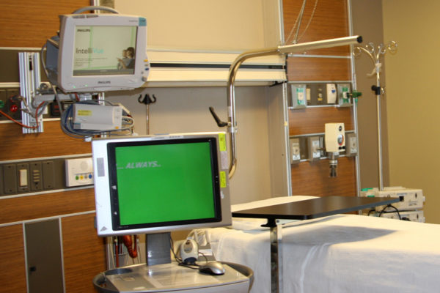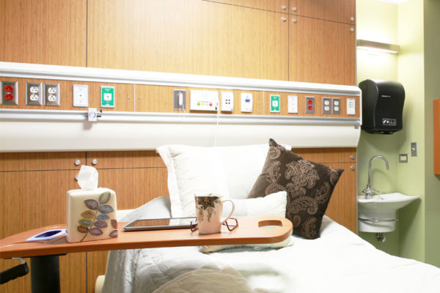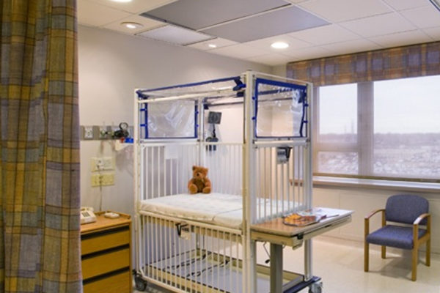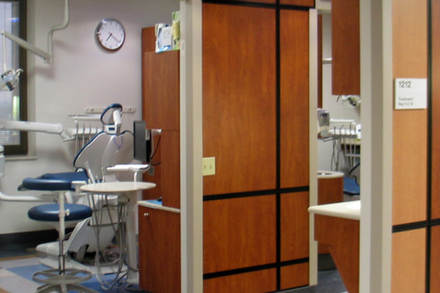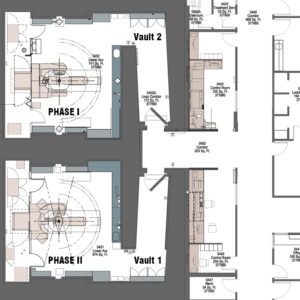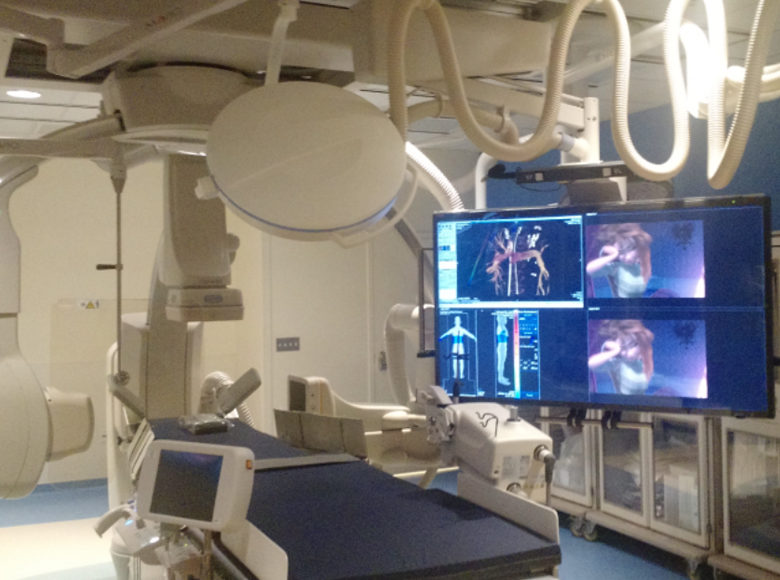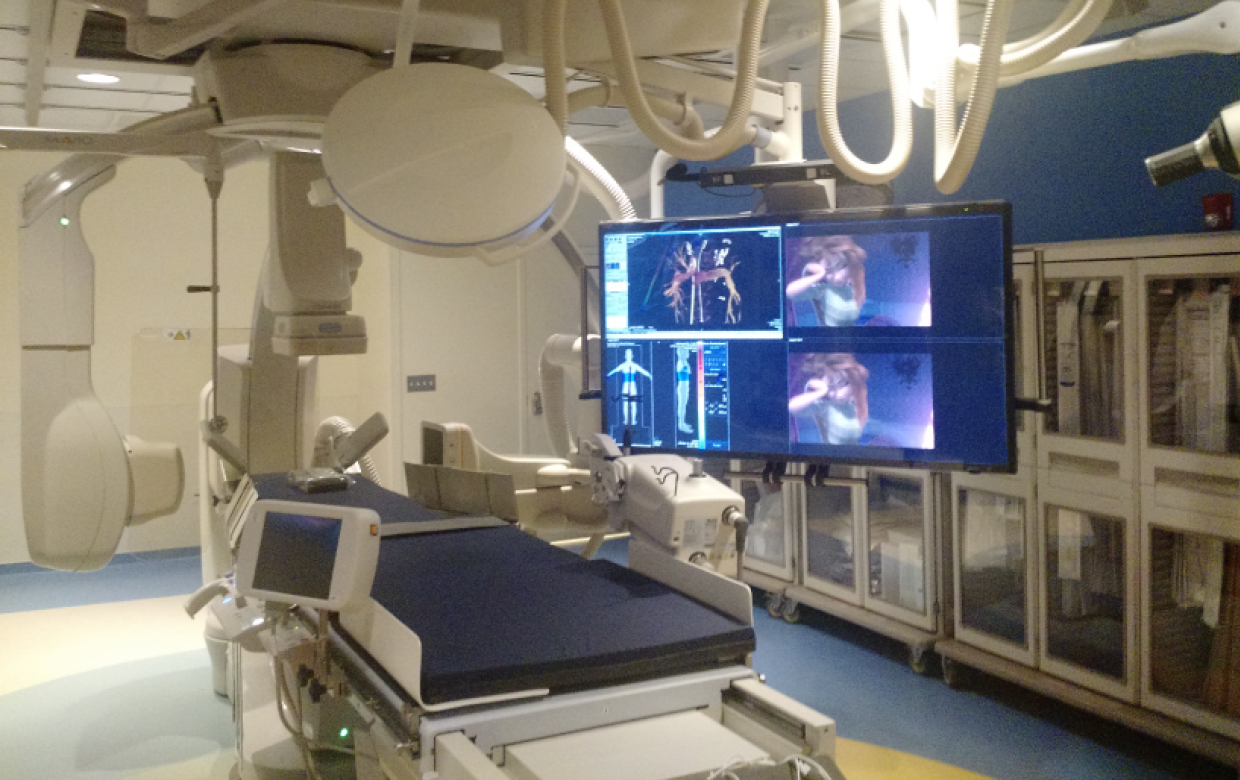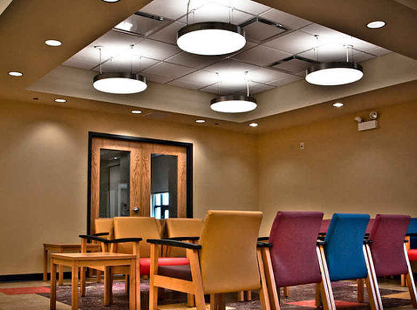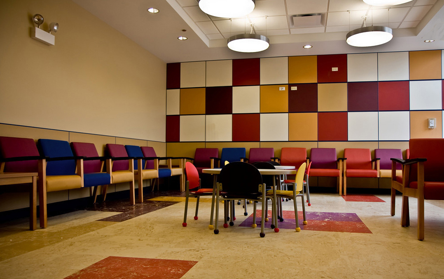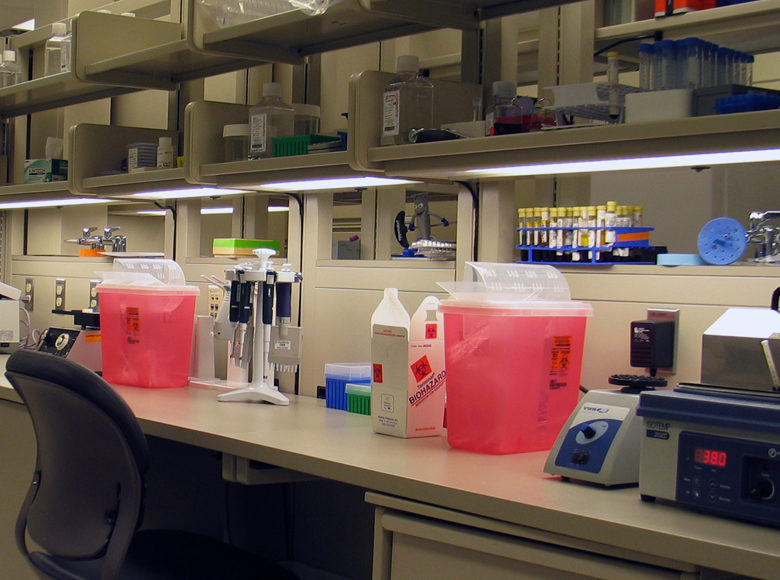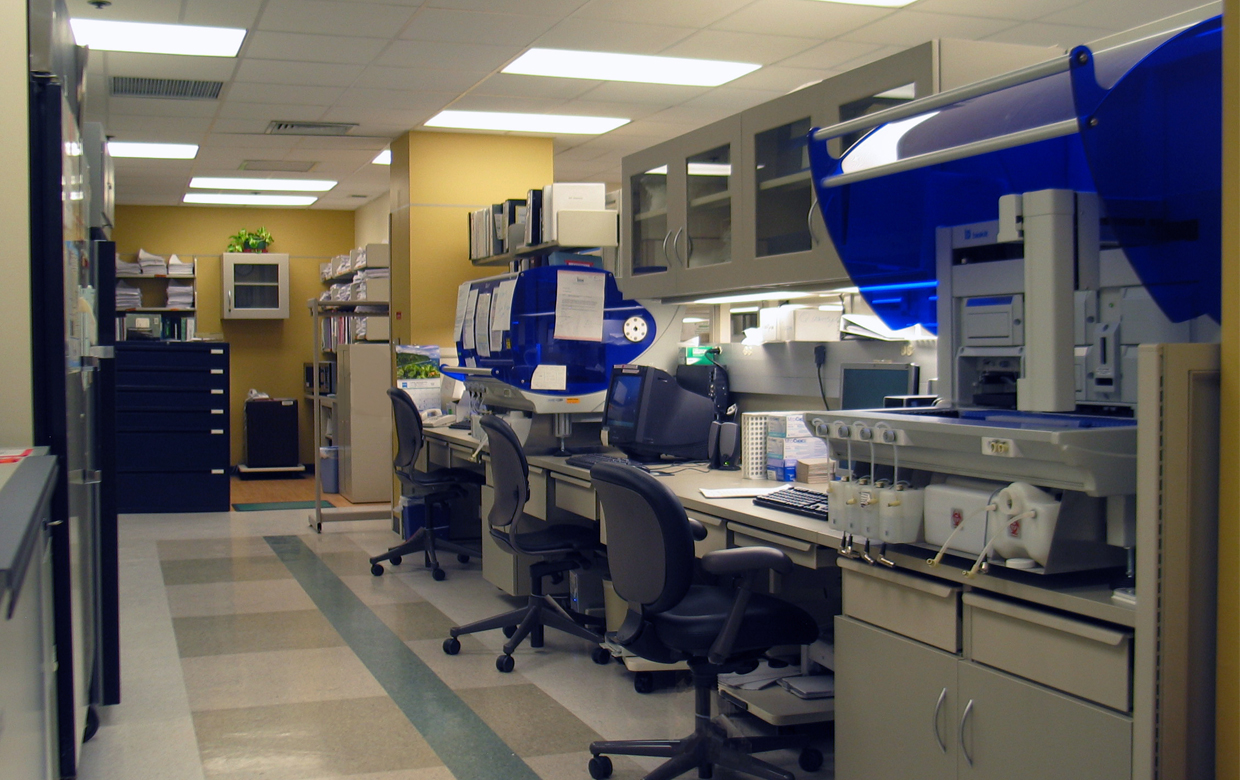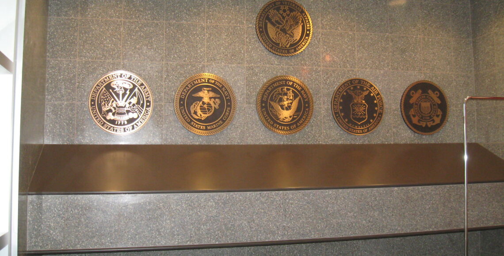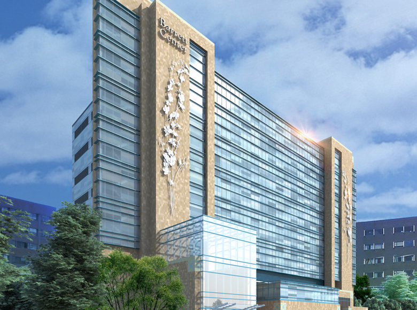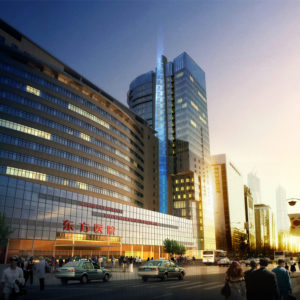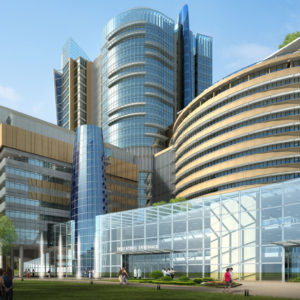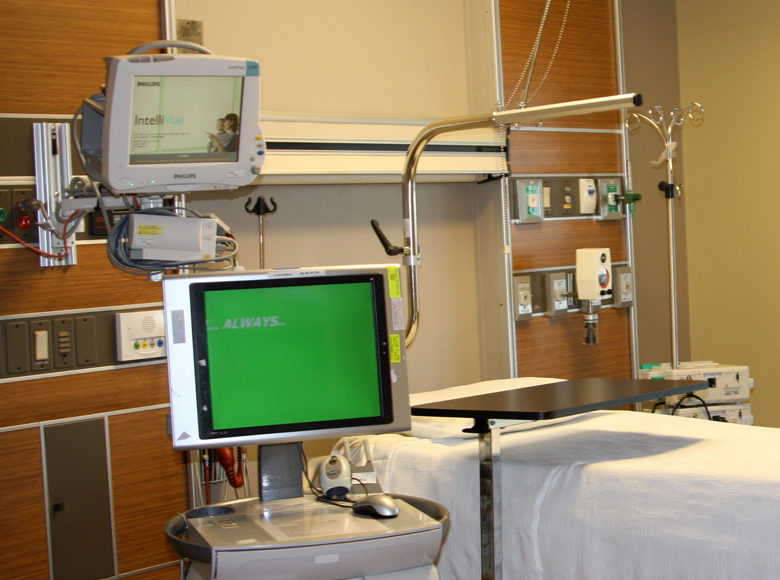SouthGate Market Outpatient Clinic
About the project
| Project details | |
|---|---|
| Size | 18,000 SF | Location | Chicago, IL | Firm Role | Design | Bid | Build | Cost | $3.2M |
PFB worked with the University of Chicago Medicine to create a two suite, 18,000 SF outpatient clinic, located at SouthGate Market, an existing shopping center in the South Loop.
The project boasts a Women’s Health Clinic, a Reproductive Endocrinology & Infertility Lab, a General Care Clinic, and Orthopedic Clinic. Included spaces are a state-of-the-art X-Ray Lab, Mammography Lab, REI Lab, & Echo Lab. The suites provide UCMC with a total 34 Exam Rooms, along with private Blood Draw rooms and separate UltraSound and Procedure Rooms. The project also provides UCMC with multiple consult rooms and private offices. Large wait areas and open space provide patients with a pleasant experience during their visit.
As a part of the design process, the project team held a multi-day 3P (production, preparation, process) event. The event took a LEAN approach to creating and testing potential space designs in order to optimize flow and value for the patient. “We want to get it right the first time,” said Theresa Quinn, executive director of ambulatory services. “Undergoing this process helped us to be more efficient and understand how to best serve our patients and ensure staff needs are met to provide the best experience.”
The new outpatient clinic – which employs more than 30 physicians, nurses, phlebotomists, medical assistants, and others – offers conveniences such as same-day appointments, onsite parking, self check-in kiosks, and easy access to public transportation. The South Loop site is UChicago Medicine's newest outpatient location, as the academic medical center seeks to respond to the growing demand for its services and extend into the south and southwest parts of Chicagoland and beyond.



