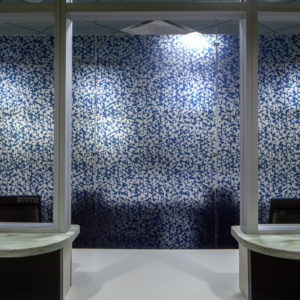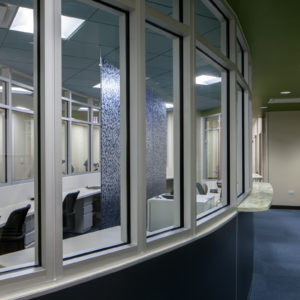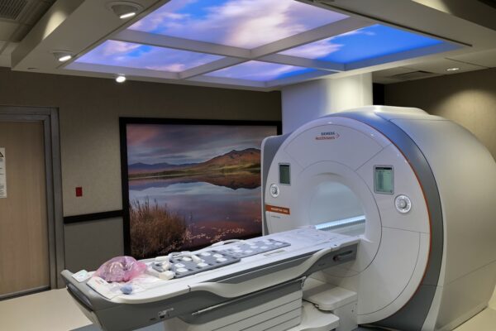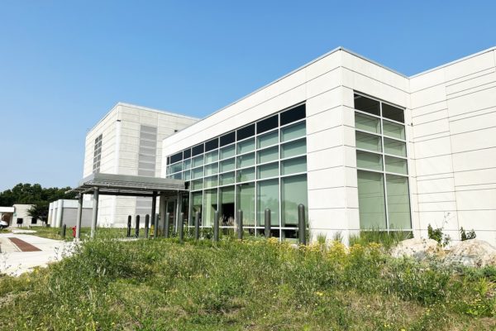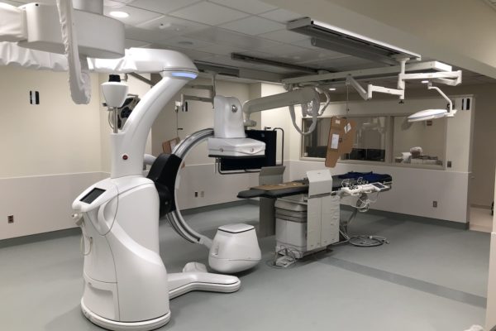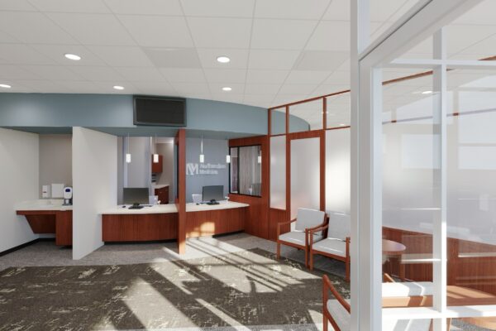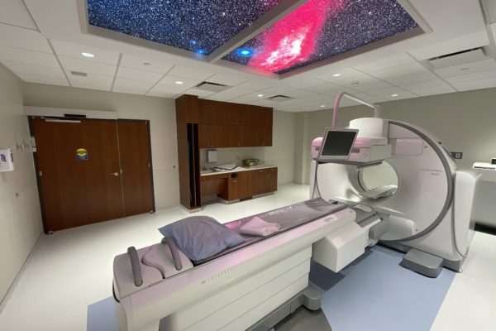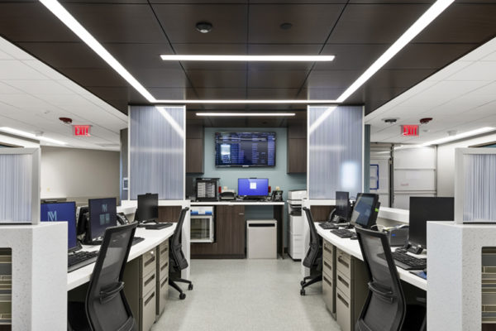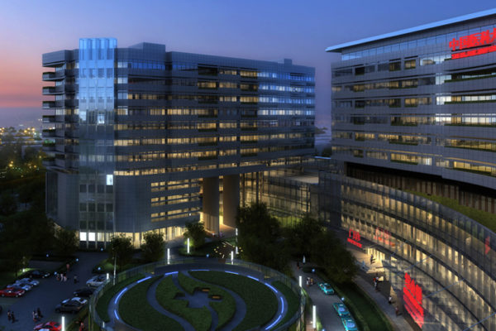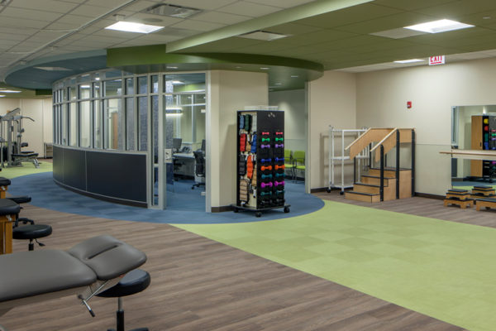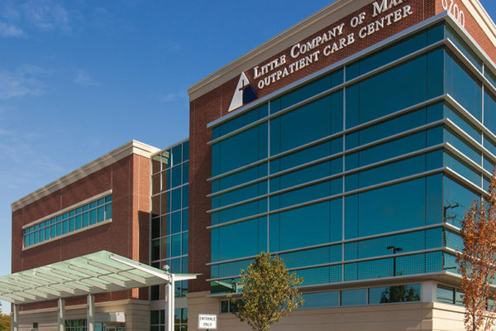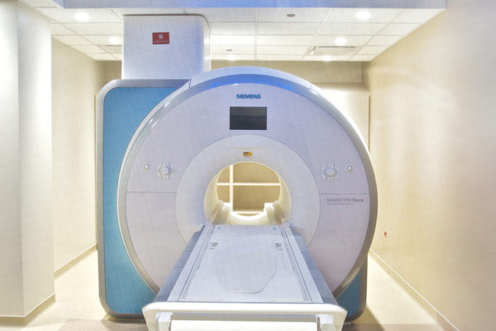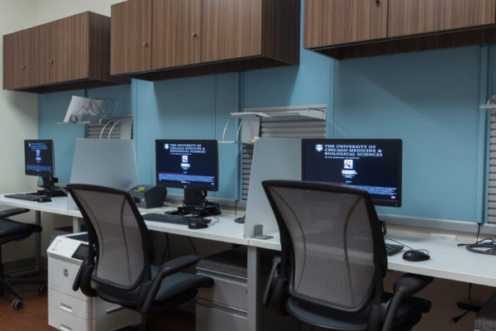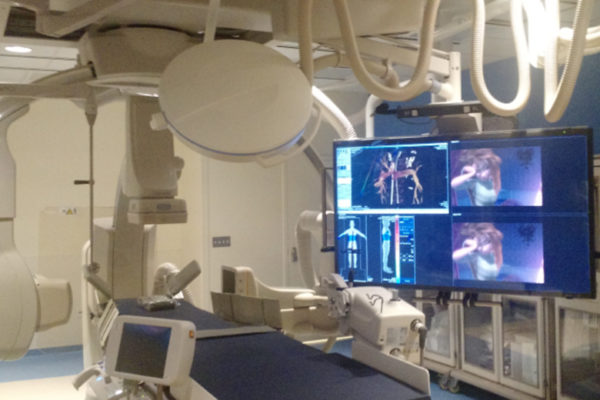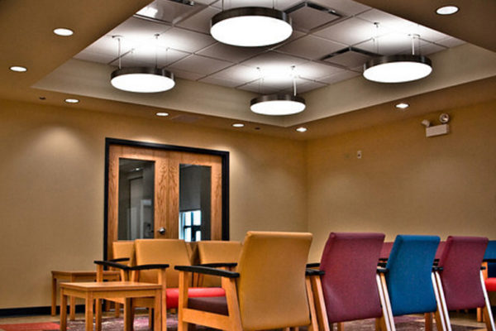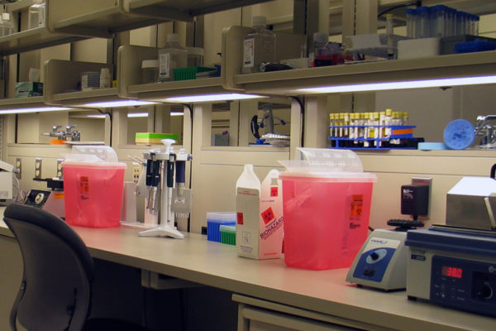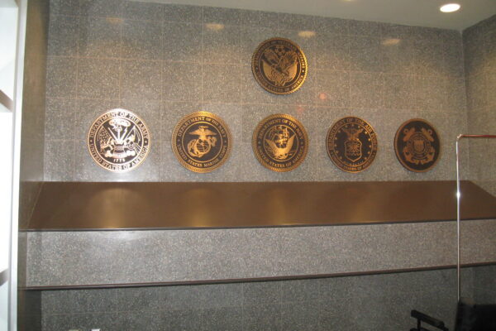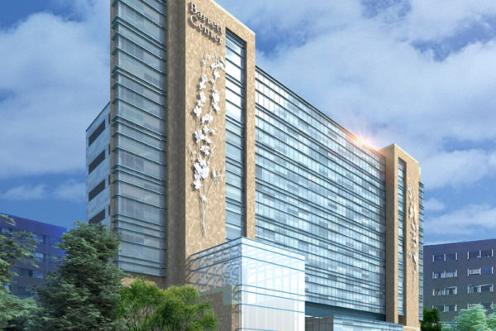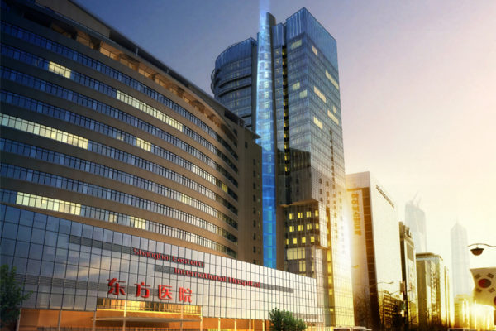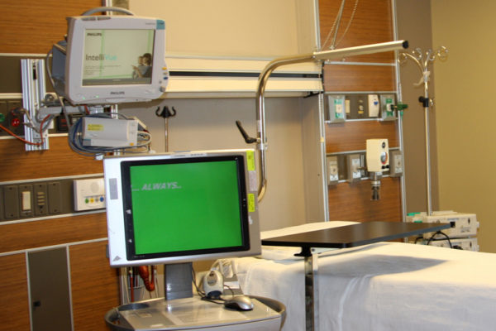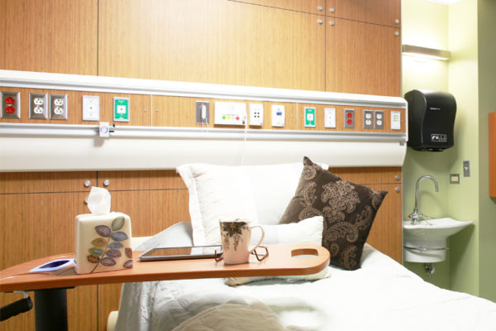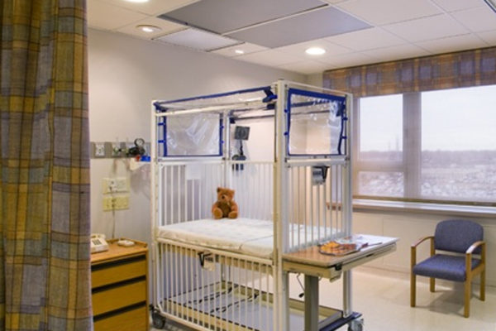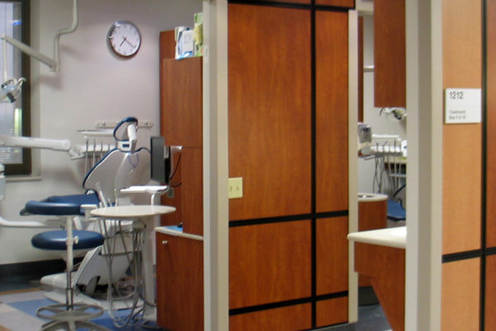About the project
| Project details | |
|---|---|
| Size | 3,600 SF | Location | Oak Lawn, IL | Firm Role | Planning | SD | DD | CD | CA | Cost | $145 / SF |
Located in the lower level of an LCMH Medical Office Building, this space was an ideal location to expand the services of their existing Physical Therapy Department. Programmatic requirements included a waiting space adjacent to reception, charting space for therapy staff with full vision of all patient zones, a small changing area, and ancillary support spaces. The basis of design was to encapsulate the two existing columns within reception / charting to avoid compromising open therapy spaces. The two large open spaces flanking the central, enclosed staff area are accented by acoustical clouds tying back to a boldly-colored soffit. Rather than divide the space with transitions, PFB specified a Forbo Flooring system with solid color and wood-look plank options. This system not only has characteristics and acoustical properties of carpet, but also the housekeeping durability of VCT.

